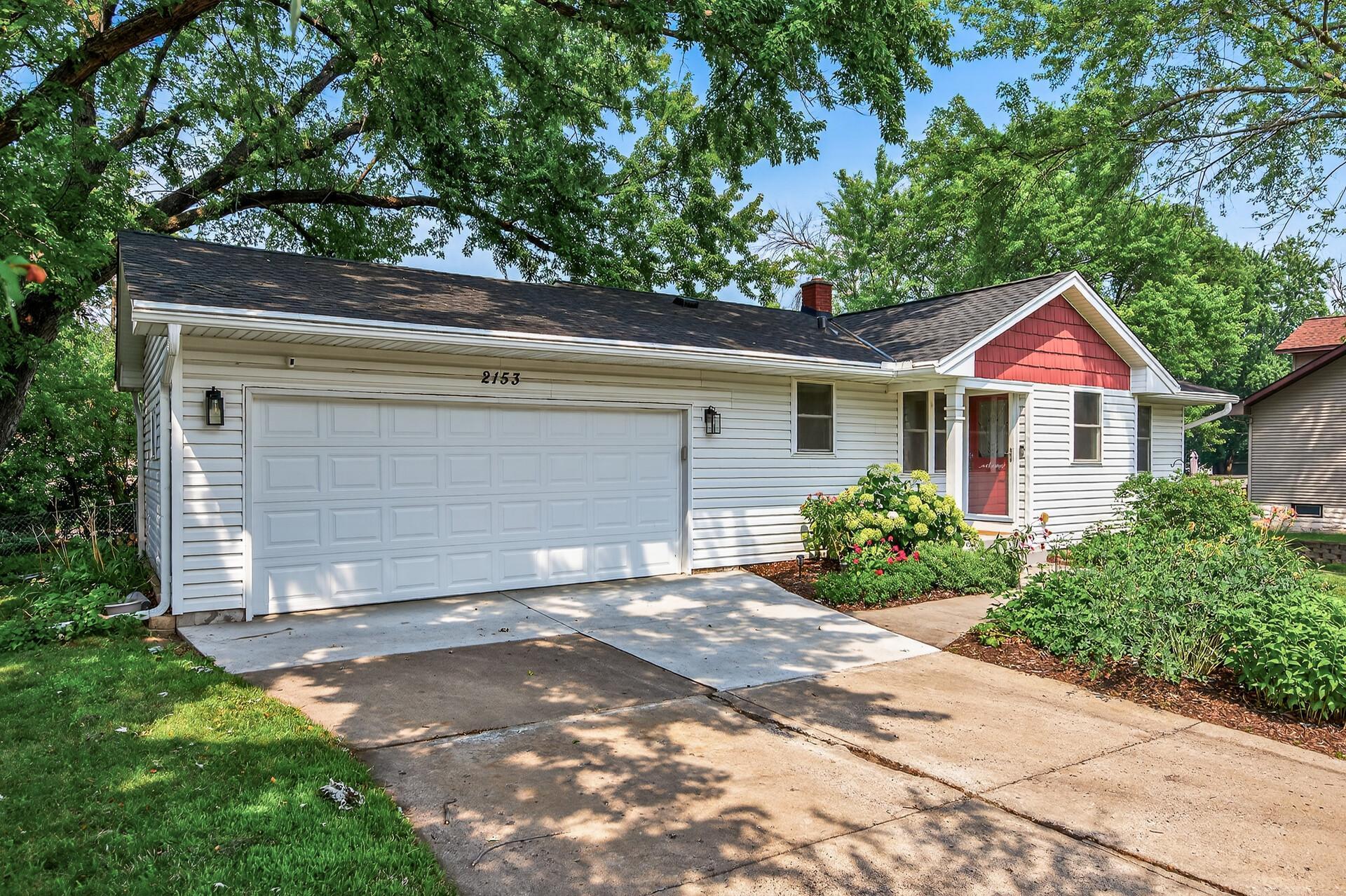2153 ELDRIDGE AVENUE
2153 Eldridge Avenue, North Saint Paul, 55109, MN
-
Price: $395,000
-
Status type: For Sale
-
City: North Saint Paul
-
Neighborhood: Fifth Add To North St, Pa
Bedrooms: 4
Property Size :1904
-
Listing Agent: NST1001758,NST104993
-
Property type : Single Family Residence
-
Zip code: 55109
-
Street: 2153 Eldridge Avenue
-
Street: 2153 Eldridge Avenue
Bathrooms: 2
Year: 1969
Listing Brokerage: LPT Realty, LLC
FEATURES
- Range
- Refrigerator
- Washer
- Dryer
- Microwave
- Exhaust Fan
- Dishwasher
- Disposal
- Cooktop
- Wall Oven
- Gas Water Heater
DETAILS
Must see...Beautifully remodeled 4BR 2BA home in N St Paul! Tons of updates including open-concept, state-of-the art kitchen w/SS appliances, dual ovens, Cambria countertops, center island/breakfast bar, tons of cupboard space, & beautiful tile backsplash. 3 bedrooms & fully remodeled bath on main level, 4th BR & 3/4 bath on lower level. Slider from 2nd BR on main level offers great views & easy access to large Trex deck with aluminum railing (new in 2020). Finished LL walkout brings in tons of natural light! New Luxury Vinyl plank also includes family rm w/wet bar & cooktop, great for entertaining, an ideal home office space, & laundry w/tile floor, sink, & tons of cupboard/storage! Other amenities include 3 mini-splits throughout to efficiently cool the home, a new garage floor, door & opener, maintenance-free vinyl siding, beautiful perennial gardens in the Spring/Summer, & a large, fenced-in backyard. Living room & kitchen/dining provide tons of natural light with great Southern exposure! Newer roof, whole backside of house has been reinsulated. Don't miss out on this one!
INTERIOR
Bedrooms: 4
Fin ft² / Living Area: 1904 ft²
Below Ground Living: 800ft²
Bathrooms: 2
Above Ground Living: 1104ft²
-
Basement Details: Block, Daylight/Lookout Windows, Finished, Full, Walkout,
Appliances Included:
-
- Range
- Refrigerator
- Washer
- Dryer
- Microwave
- Exhaust Fan
- Dishwasher
- Disposal
- Cooktop
- Wall Oven
- Gas Water Heater
EXTERIOR
Air Conditioning: Ductless Mini-Split
Garage Spaces: 2
Construction Materials: N/A
Foundation Size: 1104ft²
Unit Amenities:
-
- Patio
- Kitchen Window
- Deck
- Natural Woodwork
- Hardwood Floors
- Ceiling Fan(s)
- Washer/Dryer Hookup
- Kitchen Center Island
- Wet Bar
- Tile Floors
- Main Floor Primary Bedroom
Heating System:
-
- Hot Water
- Baseboard
ROOMS
| Main | Size | ft² |
|---|---|---|
| Deck | 16x20 | 256 ft² |
| Dining Room | 9x11 | 81 ft² |
| Bedroom 1 | 10x12 | 100 ft² |
| Foyer | 4x7 | 16 ft² |
| Kitchen | 10x13 | 100 ft² |
| Living Room | 19x11 | 361 ft² |
| Bedroom 2 | 10x10 | 100 ft² |
| Bedroom 3 | 10x10 | 100 ft² |
| Basement | Size | ft² |
|---|---|---|
| Family Room | 13x22 | 169 ft² |
| Bedroom 4 | 8x10 | 64 ft² |
| Laundry | 9x18 | 81 ft² |
| Office | 6x14 | 36 ft² |
LOT
Acres: N/A
Lot Size Dim.: 80x124
Longitude: 45.0049
Latitude: -93.0095
Zoning: Residential-Single Family
FINANCIAL & TAXES
Tax year: 2025
Tax annual amount: $4,566
MISCELLANEOUS
Fuel System: N/A
Sewer System: City Sewer/Connected
Water System: City Water/Connected
ADDITIONAL INFORMATION
MLS#: NST7778497
Listing Brokerage: LPT Realty, LLC

ID: 3999646
Published: August 14, 2025
Last Update: August 14, 2025
Views: 1






