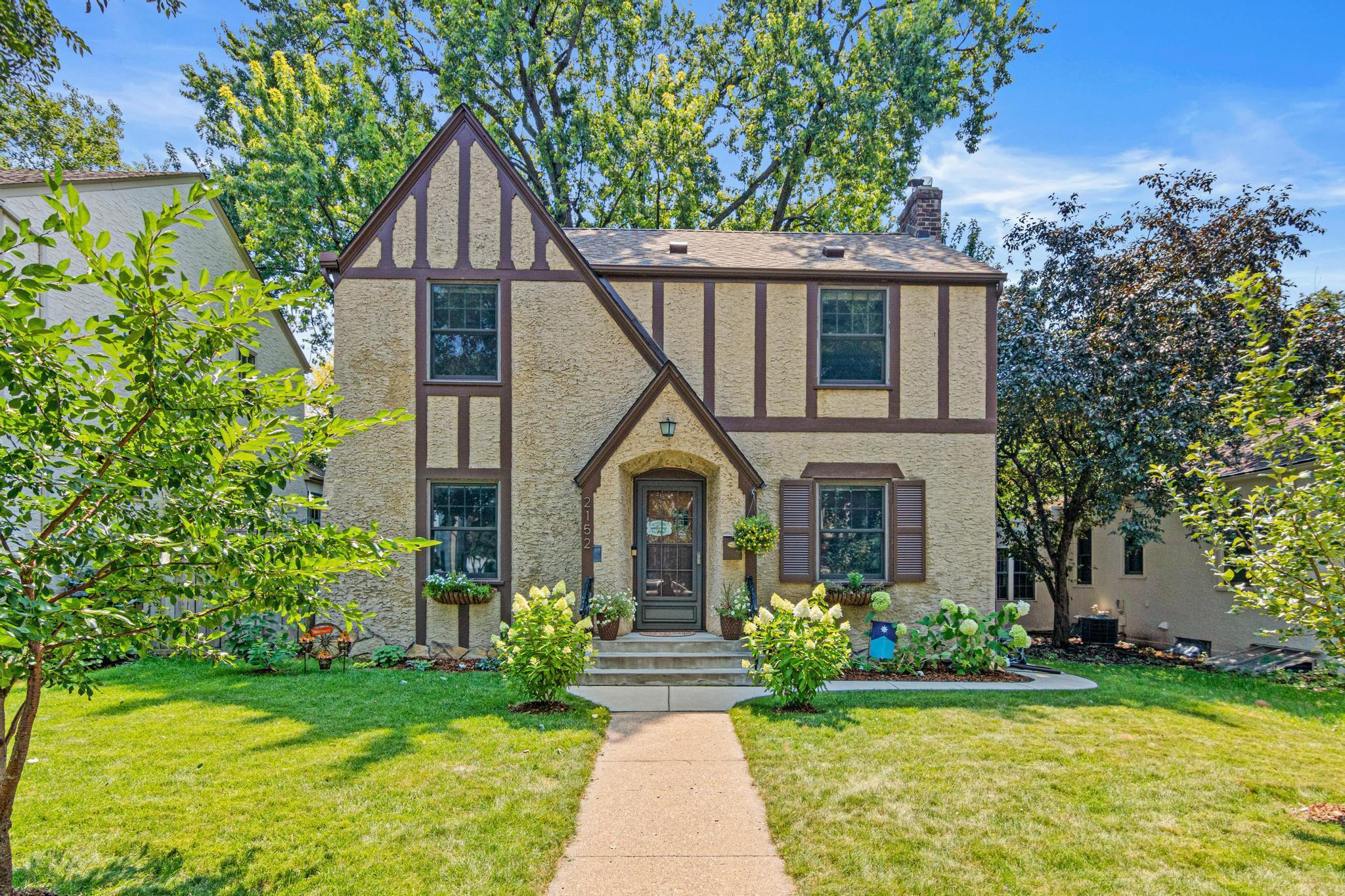2152 JUNO AVENUE
2152 Juno Avenue, Saint Paul, 55116, MN
-
Price: $562,400
-
Status type: For Sale
-
City: Saint Paul
-
Neighborhood: Highland
Bedrooms: 3
Property Size :2060
-
Listing Agent: NST17725,NST219700
-
Property type : Single Family Residence
-
Zip code: 55116
-
Street: 2152 Juno Avenue
-
Street: 2152 Juno Avenue
Bathrooms: 2
Year: 1930
Listing Brokerage: National Realty Guild
DETAILS
Located within one of St. Paul's most sought-after neighborhoods, this meticulously maintained Tudor-style home offers timeless character with modern updates. Charming curb appeal welcomes one to the front of the home while the fully fenced in backyard boasts a 2 car garage as well as a large deck and patio perfect for relaxing or entertaining. Step inside to find refinished hardwood floors, custom woodwork and a warm living room with a wood burning fireplace. The main level also includes a beautifully remodeled kitchen with breakfast nook and informal dining room. The finished lower level extends your living space with a cozy living room, three quarter bath, versatile flex room and a large laundry room with built-in storage. The upper level conveniently offers three bedrooms and a tastefully remodeled full bath. Thoughtful updates provide peace of mind, including a new roof and mini split a/c and heat pump system (2025), bathroom remodel and kitchen update (2021), refinished woodwork, Anderson windows, drain tile/sump pump, fencing and an irrigation system. Located in a vibrant community with walkable access to parks, shops, and dining, this home perfectly balances classic character and modern living.
INTERIOR
Bedrooms: 3
Fin ft² / Living Area: 2060 ft²
Below Ground Living: 573ft²
Bathrooms: 2
Above Ground Living: 1487ft²
-
Basement Details: Daylight/Lookout Windows, Drain Tiled, Finished, Sump Pump,
Appliances Included:
-
EXTERIOR
Air Conditioning: Ductless Mini-Split
Garage Spaces: 2
Construction Materials: N/A
Foundation Size: 660ft²
Unit Amenities:
-
Heating System:
-
- Boiler
- Ductless Mini-Split
ROOMS
| Upper | Size | ft² |
|---|---|---|
| Bedroom 1 | 13x12 | 169 ft² |
| Bedroom 2 | 15x11 | 225 ft² |
| Bedroom 3 | 11x11 | 121 ft² |
| Main | Size | ft² |
|---|---|---|
| Kitchen | 12x11 | 144 ft² |
| Living Room | 22x13 | 484 ft² |
| Informal Dining Room | 12x11 | 144 ft² |
| Lower | Size | ft² |
|---|---|---|
| Family Room | 17x14 | 289 ft² |
| Flex Room | 13x6 | 169 ft² |
| Laundry | 14x13 | 196 ft² |
LOT
Acres: N/A
Lot Size Dim.: 126x45
Longitude: 44.9259
Latitude: -93.1913
Zoning: Residential-Single Family
FINANCIAL & TAXES
Tax year: 2025
Tax annual amount: $8,776
MISCELLANEOUS
Fuel System: N/A
Sewer System: City Sewer/Connected
Water System: City Water/Connected
ADDITIONAL INFORMATION
MLS#: NST7778365
Listing Brokerage: National Realty Guild

ID: 3952092
Published: August 01, 2025
Last Update: August 01, 2025
Views: 1






