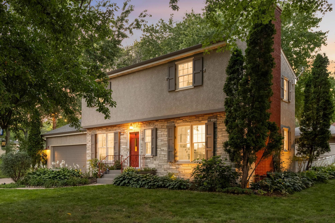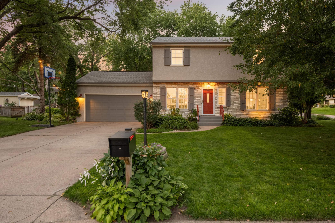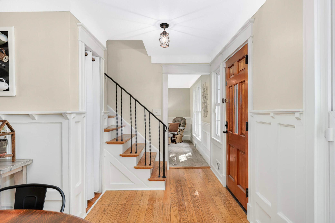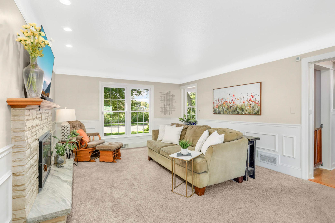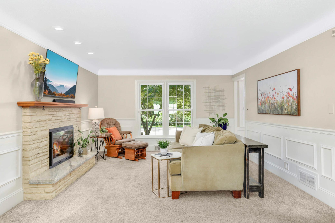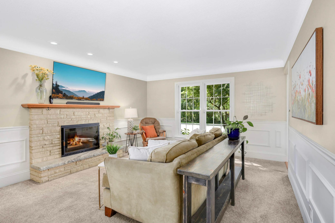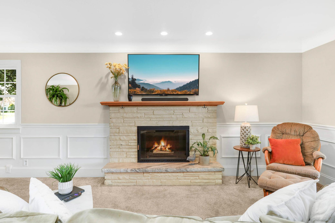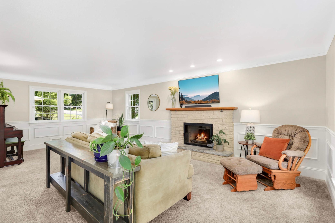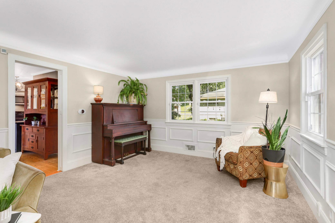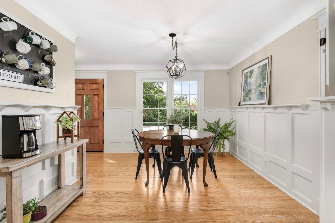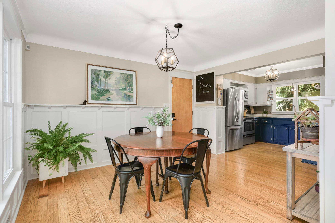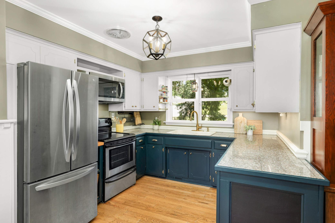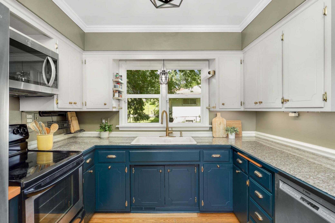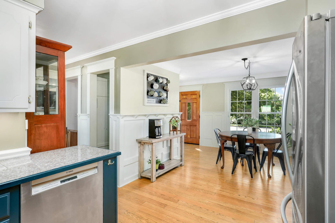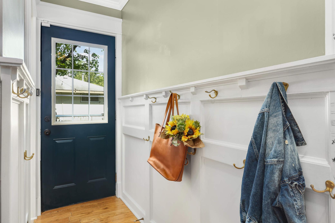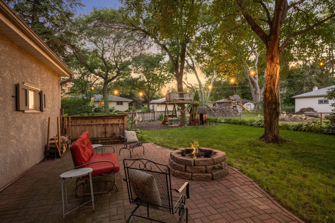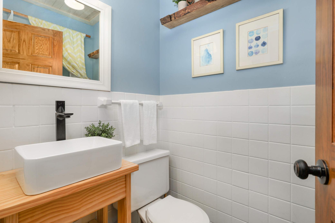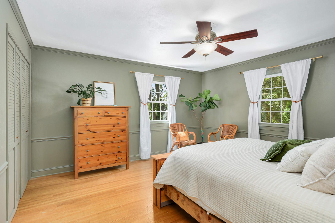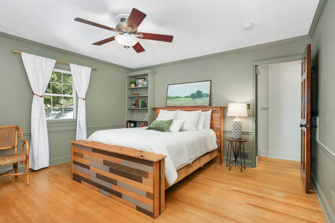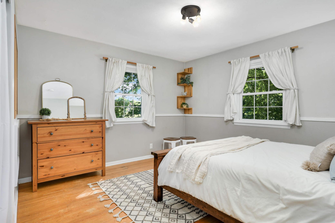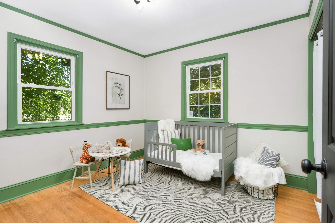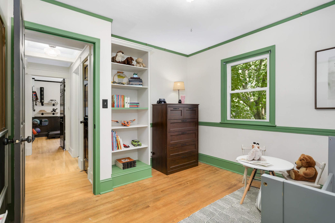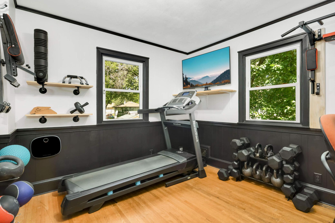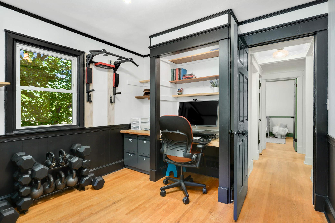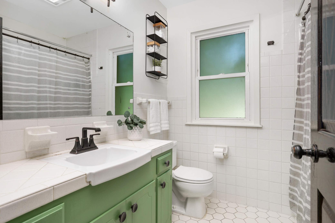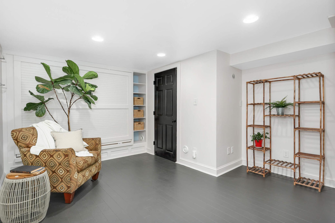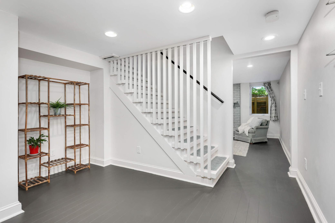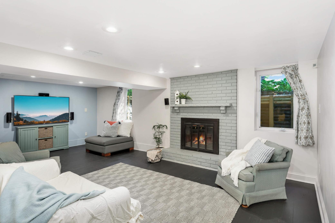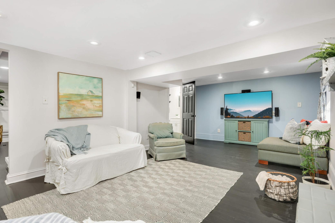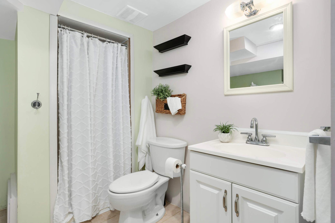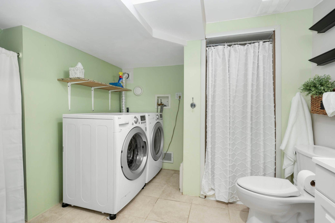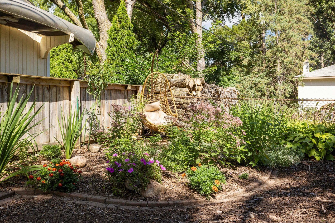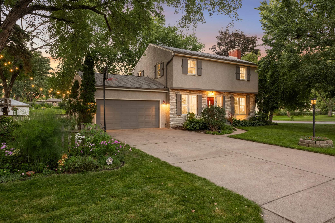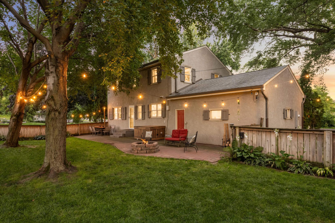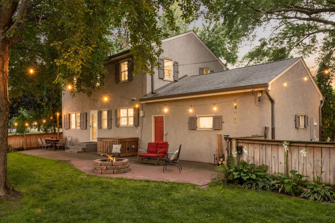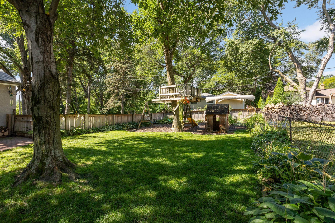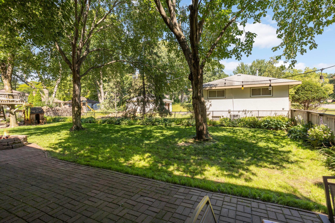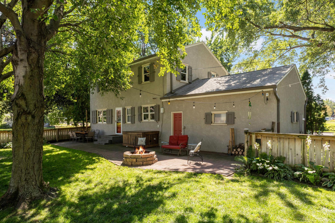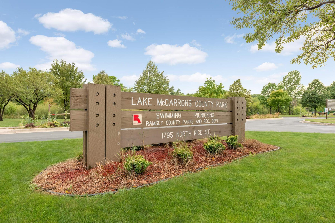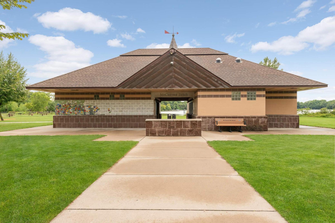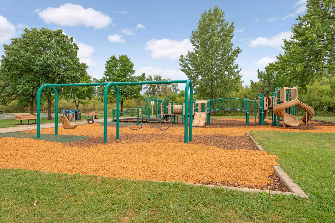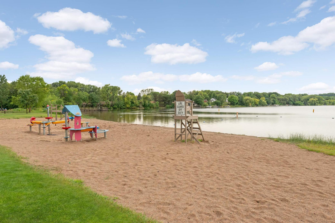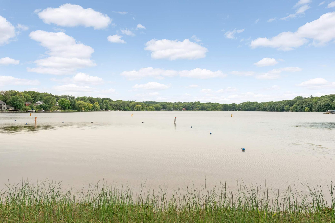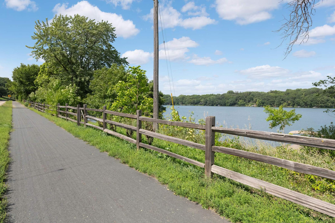215 ELMER STREET
215 Elmer Street, Saint Paul (Roseville), 55113, MN
-
Price: $450,000
-
Status type: For Sale
-
City: Saint Paul (Roseville)
-
Neighborhood: Capitol View Terrace
Bedrooms: 4
Property Size :2196
-
Listing Agent: NST19361,NST45907
-
Property type : Single Family Residence
-
Zip code: 55113
-
Street: 215 Elmer Street
-
Street: 215 Elmer Street
Bathrooms: 3
Year: 1961
Listing Brokerage: RE/MAX Results
FEATURES
- Range
- Refrigerator
- Washer
- Dryer
- Microwave
- Dishwasher
- Disposal
- Freezer
- Electric Water Heater
- Stainless Steel Appliances
DETAILS
This meticulously maintained 4-bedroom, 3-bath 2 story Roseville home offers the ideal blend of character, comfort, and convenience. With all four bedrooms upstairs, a bathroom on every level, and a finished basement including a convenient Murphy bed, there is plenty of space to both relax and host. Enjoy a stunning, fully fenced backyard featuring easy-care perennial gardens, a flat lot, treehouse, swingset, playhouse, fire pit, and large patio. Ideal for entertaining, playing, or simply relaxing in a peaceful setting. Timeless craftsmanship throughout, highlighted by hardwood floors, detailed woodwork and handcrafted shutters. The fireplaces in both the main level living room and lower level family room add cozy warmth and charm. Recent updates include smart home technology, a brand-new water heater and thermostat, energy-efficient windows, and a super-insulated attic and basement, making this home more efficient than new construction. Ideal Location! Perfectly situated between St. Paul and Minneapolis, minutes from Villa Park, Reservoir Woods, McCarrons Lake, and countless trails make it easy to enjoy the outdoors in addition to all the entertainment options the Twin Cities have to offer.
INTERIOR
Bedrooms: 4
Fin ft² / Living Area: 2196 ft²
Below Ground Living: 628ft²
Bathrooms: 3
Above Ground Living: 1568ft²
-
Basement Details: Block, Drain Tiled, Egress Window(s), Finished, Sump Basket, Sump Pump,
Appliances Included:
-
- Range
- Refrigerator
- Washer
- Dryer
- Microwave
- Dishwasher
- Disposal
- Freezer
- Electric Water Heater
- Stainless Steel Appliances
EXTERIOR
Air Conditioning: Central Air
Garage Spaces: 2
Construction Materials: N/A
Foundation Size: 768ft²
Unit Amenities:
-
- Patio
- Kitchen Window
- Natural Woodwork
- Hardwood Floors
- Cable
Heating System:
-
- Forced Air
ROOMS
| Main | Size | ft² |
|---|---|---|
| Living Room | 23' x 13' | 299 ft² |
| Dining Room | 10' x 10' | 100 ft² |
| Kitchen | 10'5" x 9'5" | 98.09 ft² |
| Patio | 52' x 12' | 624 ft² |
| Upper | Size | ft² |
|---|---|---|
| Bedroom 1 | 14' x 14' | 196 ft² |
| Bedroom 2 | 13' x 11'5" | 148.42 ft² |
| Bedroom 3 | 11' x 10' | 110 ft² |
| Bedroom 4 | 10' x 9'5" | 94.17 ft² |
| Lower | Size | ft² |
|---|---|---|
| Family Room | 21'5" x 12' | 257 ft² |
| Office | 12' x 12' | 144 ft² |
| Laundry | 9' x 8' | 72 ft² |
LOT
Acres: N/A
Lot Size Dim.: 100x130
Longitude: 45.0024
Latitude: -93.1089
Zoning: Residential-Single Family
FINANCIAL & TAXES
Tax year: 2025
Tax annual amount: $5,990
MISCELLANEOUS
Fuel System: N/A
Sewer System: City Sewer - In Street
Water System: City Water - In Street
ADDITIONAL INFORMATION
MLS#: NST7789612
Listing Brokerage: RE/MAX Results

ID: 4066555
Published: September 03, 2025
Last Update: September 03, 2025
Views: 19


