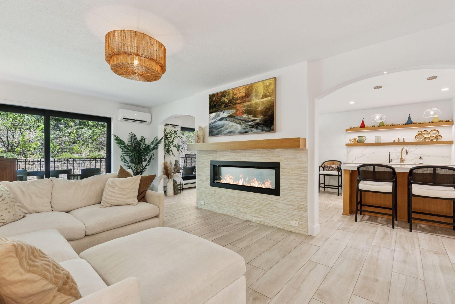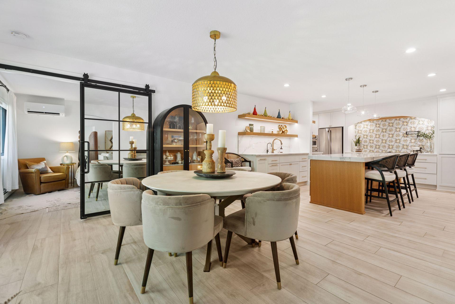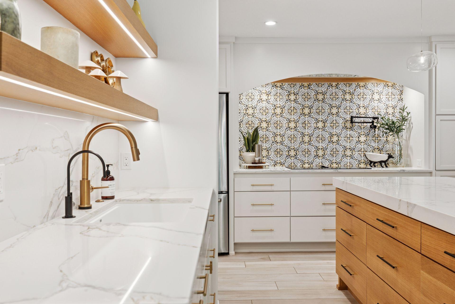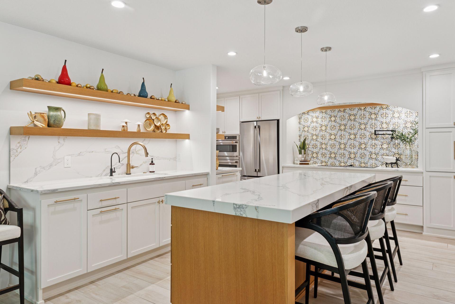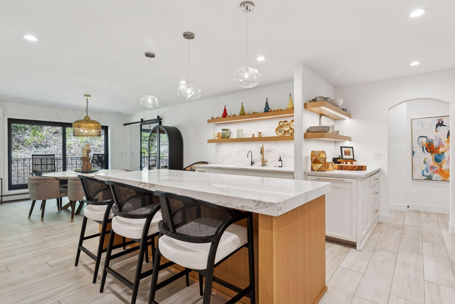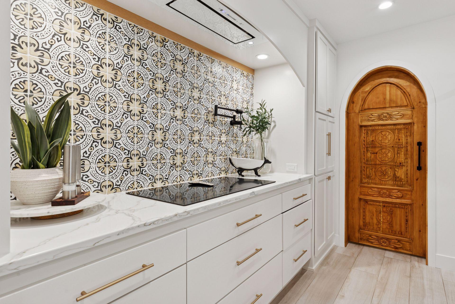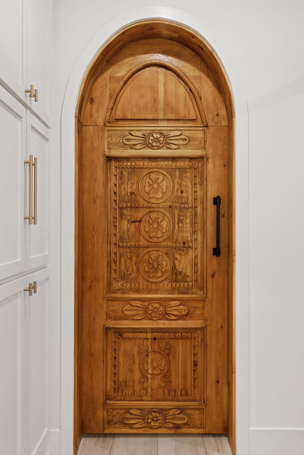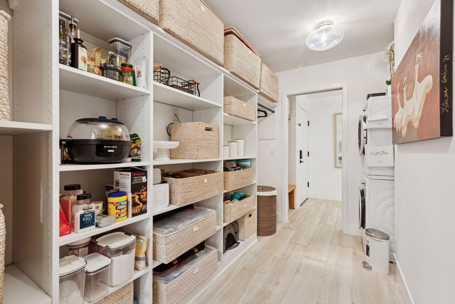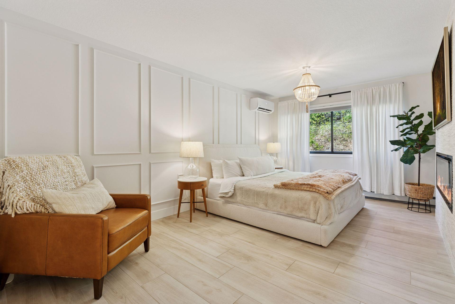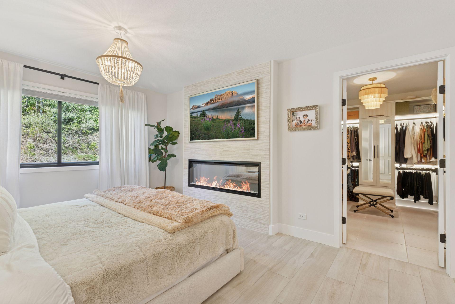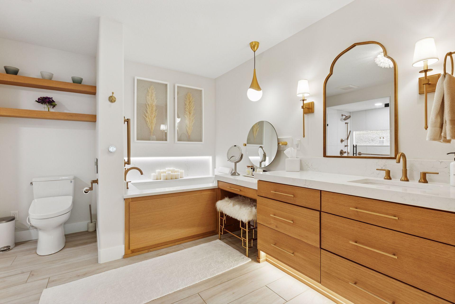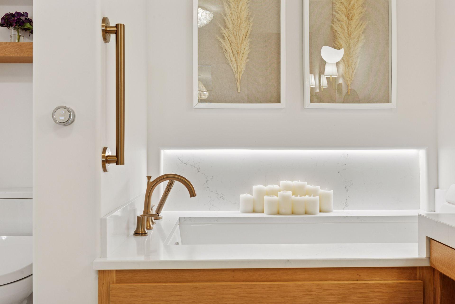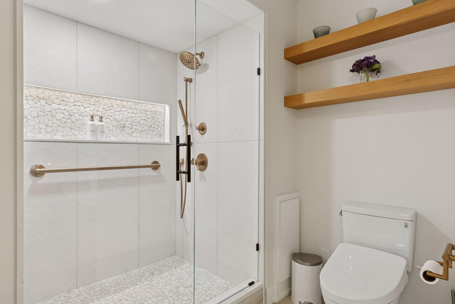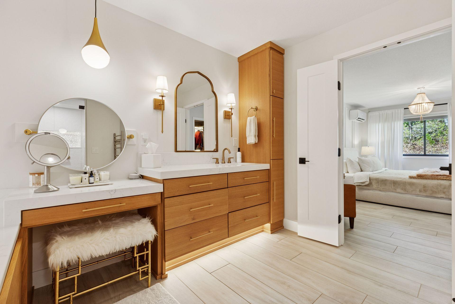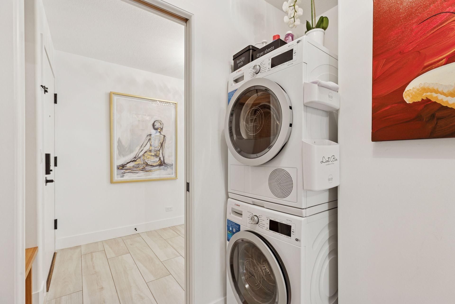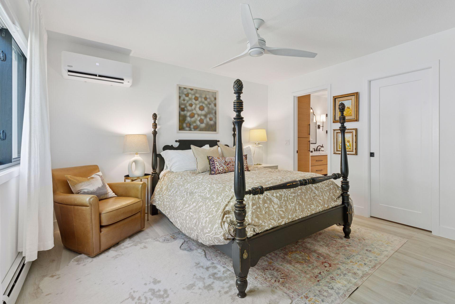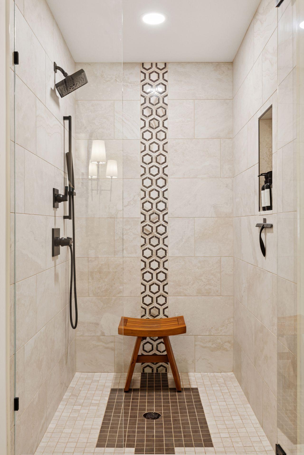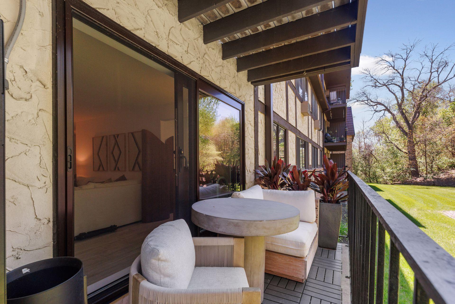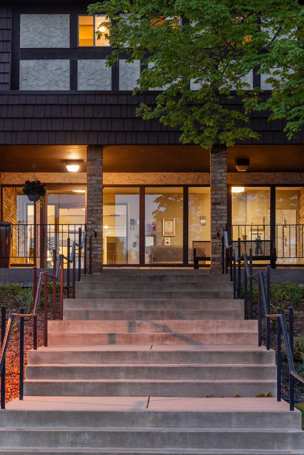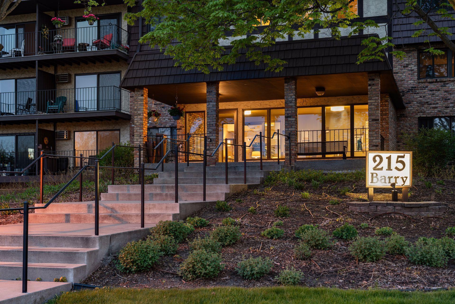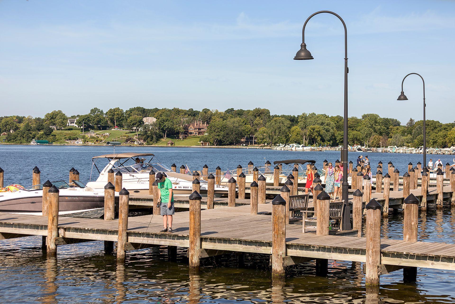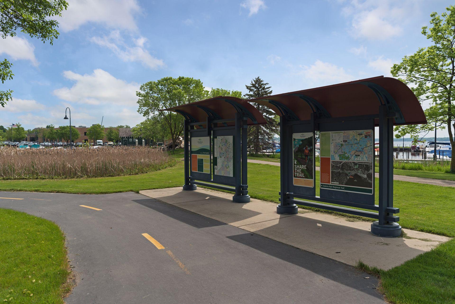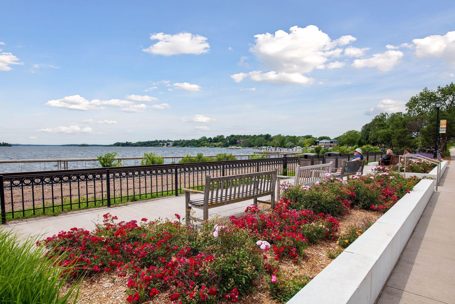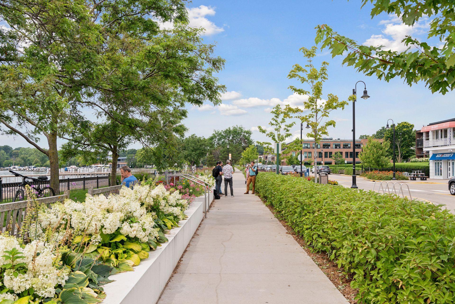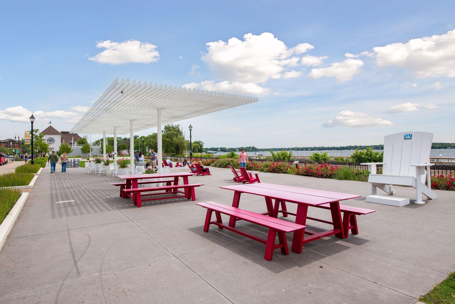215 BARRY AVENUE
215 Barry Avenue, Wayzata, 55391, MN
-
Price: $799,900
-
Status type: For Sale
-
City: Wayzata
-
Neighborhood: Cic 0231 Wayzata Villa Condo
Bedrooms: 2
Property Size :1755
-
Listing Agent: NST49293,NST89615
-
Property type : Low Rise
-
Zip code: 55391
-
Street: 215 Barry Avenue
-
Street: 215 Barry Avenue
Bathrooms: 2
Year: 1970
Listing Brokerage: Compass
DETAILS
Discover luxurious condo living in this beautifully renovated two-bedroom, two-bathroom unit at Wayzata Villas, perfectly nestled in downtown Wayzata two blocks from Lake Minnetonka. This unique 1,755 sq. ft. space, created by combining two units in 2023, is ideal for a low-maintenance lifestyle, perfect for snowbirds who want to lock and leave. Enter through a welcoming foyer into a stunning living room featuring a bar area and see-through fireplace that connects to the gourmet kitchen, equipped with SS appliances, custom tile, quartz surfaces, and a hand-carved Turkish door leading to a walk-through pantry. Enjoy the benefits of mini-split air conditioning and an in-unit washer/dryer. The primary suite boasts a spacious walk-in closet and spa-like bath, while the second en-suite bedroom ensures guest comfort. Step outside to double decks overlooking a private backyard, and take advantage of community amenities incl. outdoor pool, bbq area, game and party rooms.
INTERIOR
Bedrooms: 2
Fin ft² / Living Area: 1755 ft²
Below Ground Living: N/A
Bathrooms: 2
Above Ground Living: 1755ft²
-
Basement Details: None,
Appliances Included:
-
EXTERIOR
Air Conditioning: Ductless Mini-Split
Garage Spaces: 2
Construction Materials: N/A
Foundation Size: 1755ft²
Unit Amenities:
-
- Deck
- Ceiling Fan(s)
- Walk-In Closet
- Paneled Doors
- Kitchen Center Island
- French Doors
- Tile Floors
- Main Floor Primary Bedroom
- Primary Bedroom Walk-In Closet
Heating System:
-
- Baseboard
- Ductless Mini-Split
ROOMS
| Main | Size | ft² |
|---|---|---|
| Living Room | 21x11.5 | 239.75 ft² |
| Dining Room | 13.5x12.5 | 166.59 ft² |
| Kitchen | 16x15.5 | 246.67 ft² |
| Bedroom 1 | 17x11 | 289 ft² |
| Bedroom 2 | 12.5x11 | 155.21 ft² |
| Flex Room | 9.5x7 | 89.46 ft² |
| Pantry (Walk-In) | 12.5x8 | 155.21 ft² |
| Primary Bathroom | 13.5x12 | 181.13 ft² |
| Foyer | 10x6.5 | 64.17 ft² |
| Walk In Closet | 10x9.5 | 94.17 ft² |
| Bathroom | 16x5 | 256 ft² |
| Deck | 25x5 | 625 ft² |
LOT
Acres: N/A
Lot Size Dim.: N/A
Longitude: 44.9728
Latitude: -93.519
Zoning: Residential-Multi-Family,Residential-Single Family
FINANCIAL & TAXES
Tax year: 2024
Tax annual amount: $4,453
MISCELLANEOUS
Fuel System: N/A
Sewer System: City Sewer/Connected
Water System: City Water/Connected
ADDITIONAL INFORMATION
MLS#: NST7736721
Listing Brokerage: Compass

ID: 3681595
Published: May 16, 2025
Last Update: May 16, 2025
Views: 19


