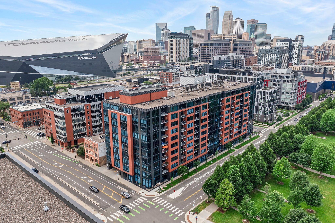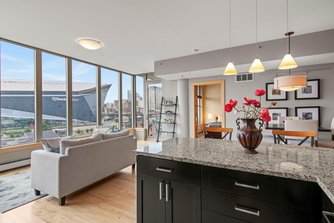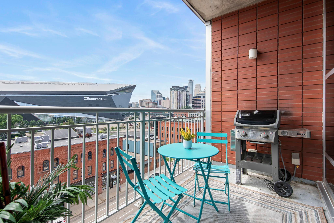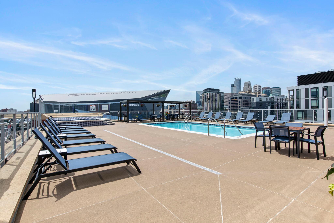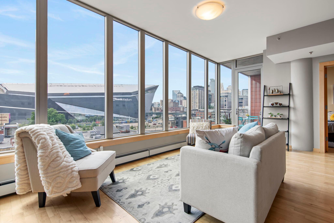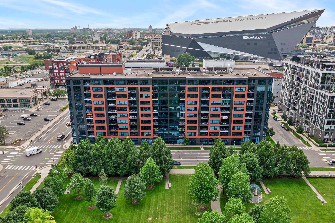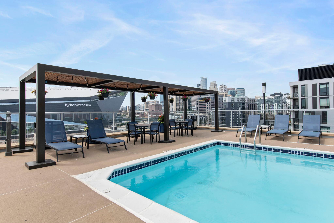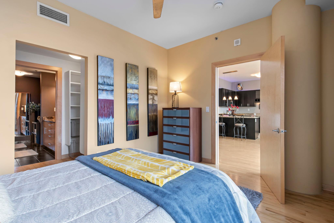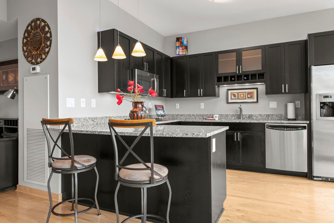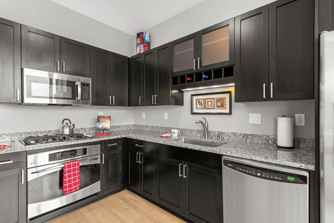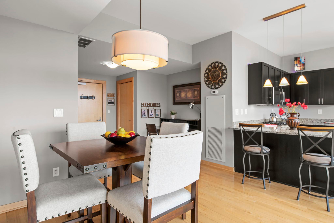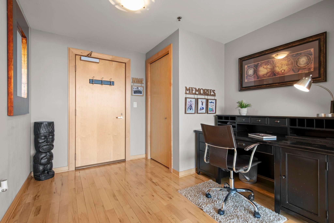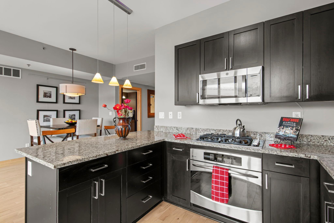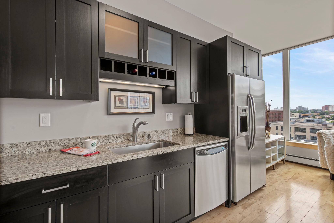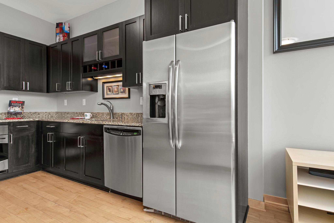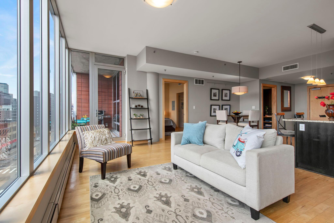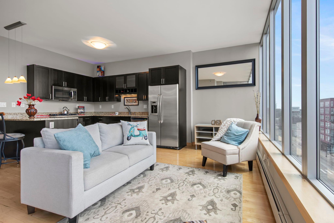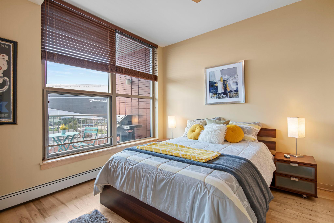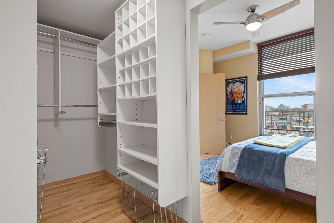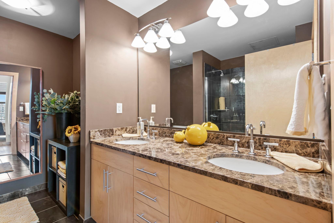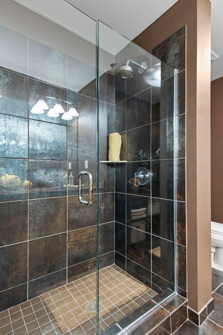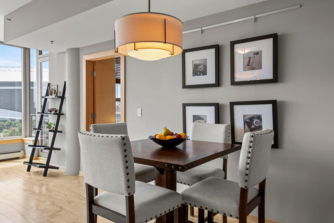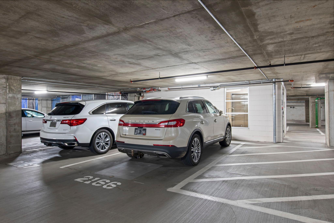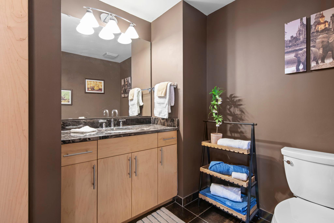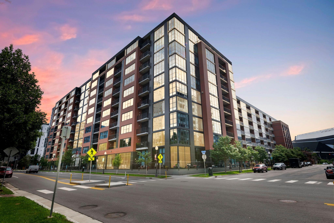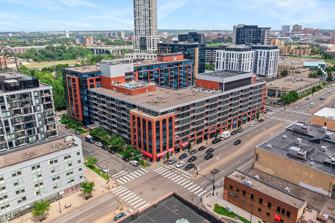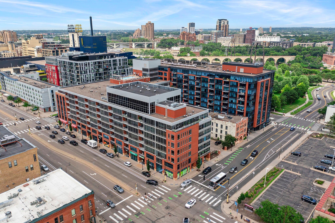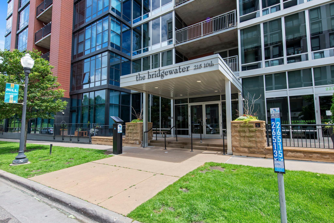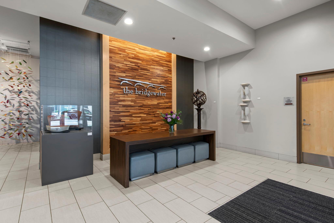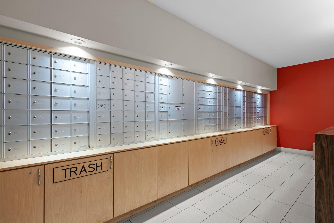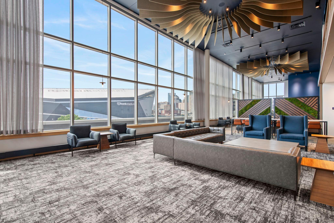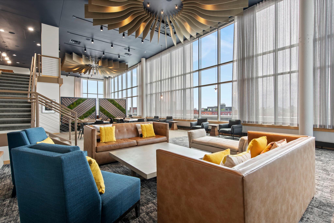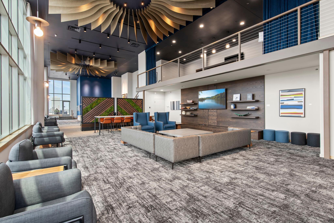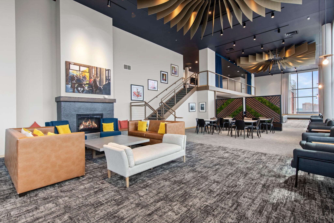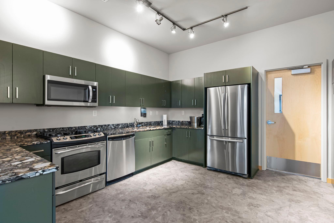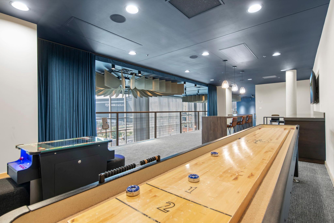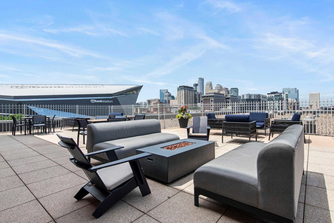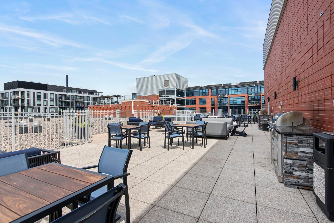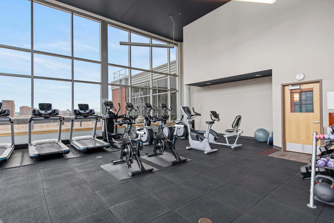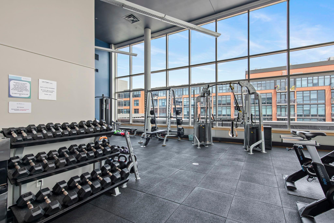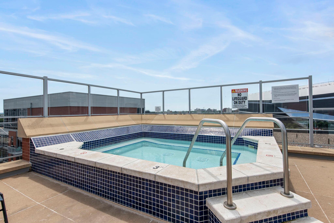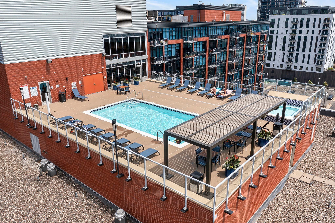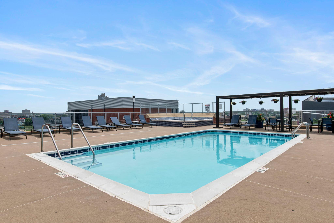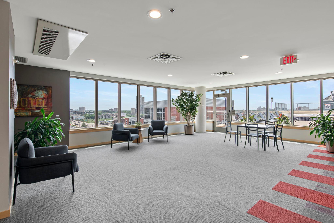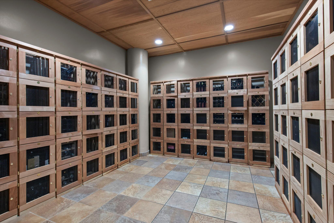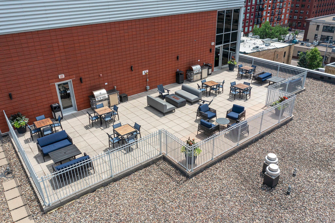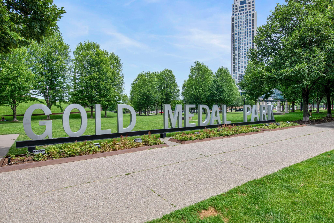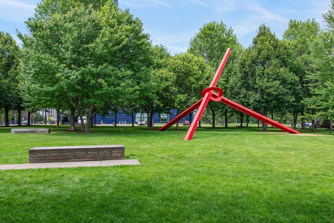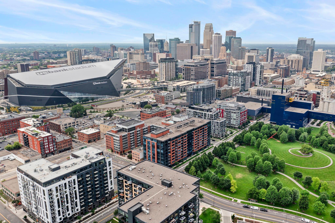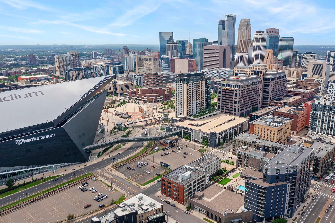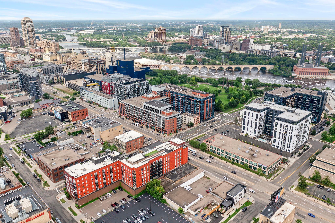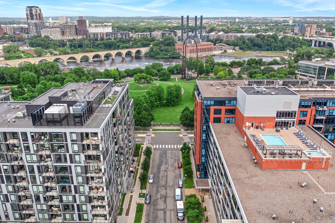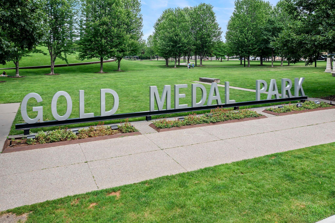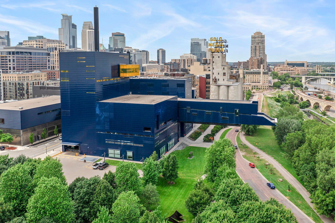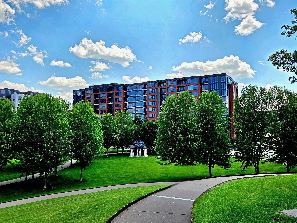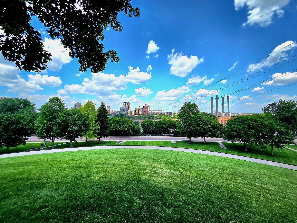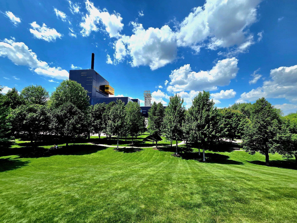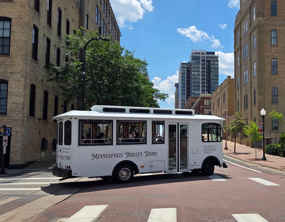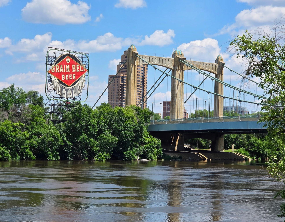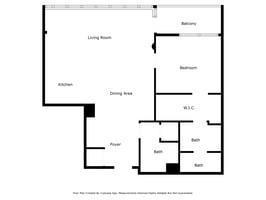215 10TH AVENUE
215 10th Avenue, Minneapolis, 55415, MN
-
Price: $400,000
-
Status type: For Sale
-
City: Minneapolis
-
Neighborhood: Downtown East
Bedrooms: 1
Property Size :991
-
Listing Agent: NST16495,NST64623
-
Property type : High Rise
-
Zip code: 55415
-
Street: 215 10th Avenue
-
Street: 215 10th Avenue
Bathrooms: 2
Year: 2006
Listing Brokerage: Edina Realty, Inc.
FEATURES
- Range
- Refrigerator
- Washer
- Dryer
- Microwave
- Dishwasher
- Disposal
- Trash Compactor
- Gas Water Heater
- Wine Cooler
- Stainless Steel Appliances
DETAILS
Urban Sophistication in the Heart of the Minneapolis. Located in the highly sought-after Mill District, this stylish one-bedroom, two-bathroom condo at Bridgewater Lofts offers the perfect blend of cultural access and city living. With soaring 10-foot ceilings and a wall of windows, the open-concept space is filled with natural light and stunning city views. The gourmet kitchen features granite countertops and hardwood floors, ideal for hosting gatherings or enjoying a quiet morning coffee on your private patio. Residents enjoy resort-style amenities, including a rooftop pool, fitness center, community room with full kitchen and patio, and a private wine cellar. Pet-friendly and just steps from Gold Medal Park and the riverfront, this home places you at the center of everything Minneapolis has to offer. Additional garage stall available.
INTERIOR
Bedrooms: 1
Fin ft² / Living Area: 991 ft²
Below Ground Living: N/A
Bathrooms: 2
Above Ground Living: 991ft²
-
Basement Details: None,
Appliances Included:
-
- Range
- Refrigerator
- Washer
- Dryer
- Microwave
- Dishwasher
- Disposal
- Trash Compactor
- Gas Water Heater
- Wine Cooler
- Stainless Steel Appliances
EXTERIOR
Air Conditioning: Central Air
Garage Spaces: 1
Construction Materials: N/A
Foundation Size: 991ft²
Unit Amenities:
-
- Patio
- Natural Woodwork
- Hardwood Floors
- Balcony
- Ceiling Fan(s)
- Walk-In Closet
- Washer/Dryer Hookup
- Exercise Room
- Paneled Doors
- Panoramic View
- Cable
- City View
- Tile Floors
- Main Floor Primary Bedroom
- Primary Bedroom Walk-In Closet
Heating System:
-
- Hot Water
- Baseboard
- Radiator(s)
ROOMS
| Main | Size | ft² |
|---|---|---|
| Living Room | 24x12 | 576 ft² |
| Dining Room | 9x9 | 81 ft² |
| Kitchen | 12x12 | 144 ft² |
| Bedroom 1 | 13x11 | 169 ft² |
| Walk In Closet | 7x11 | 49 ft² |
LOT
Acres: N/A
Lot Size Dim.: common
Longitude: 44.9762
Latitude: -93.2537
Zoning: Residential-Single Family
FINANCIAL & TAXES
Tax year: 2025
Tax annual amount: $5,726
MISCELLANEOUS
Fuel System: N/A
Sewer System: City Sewer/Connected
Water System: City Water/Connected
ADDITIONAL INFORMATION
MLS#: NST7783778
Listing Brokerage: Edina Realty, Inc.

ID: 3965431
Published: August 05, 2025
Last Update: August 05, 2025
Views: 4


