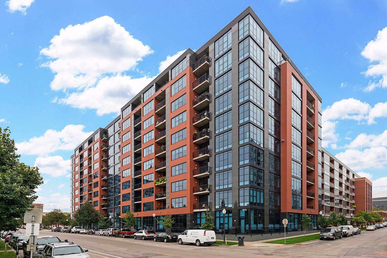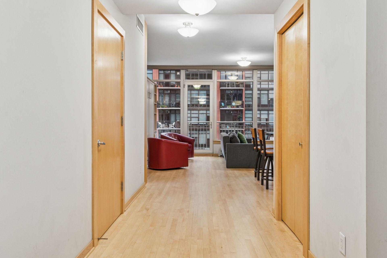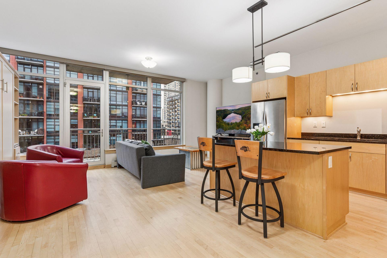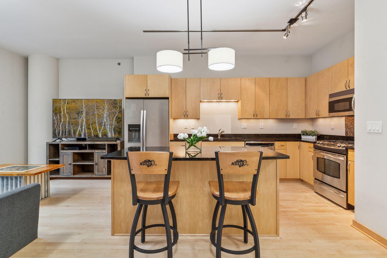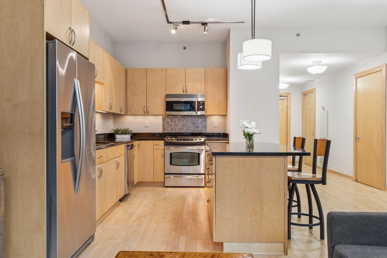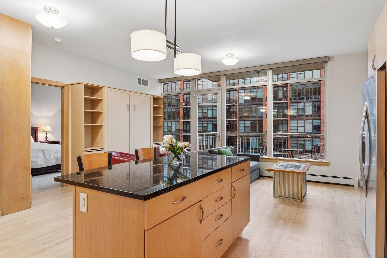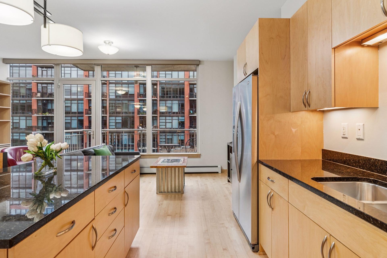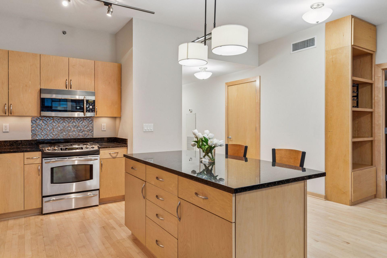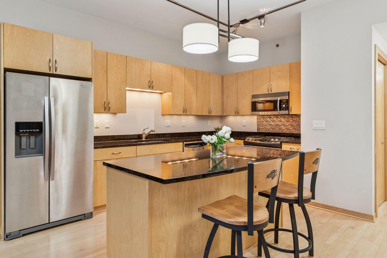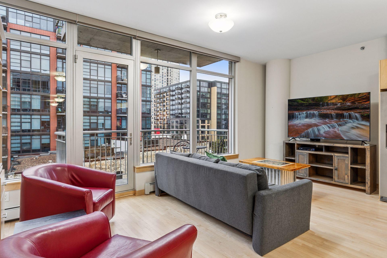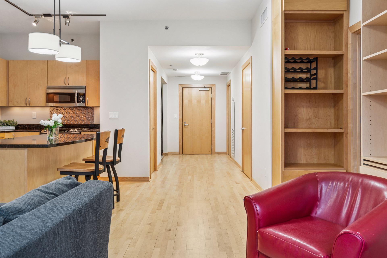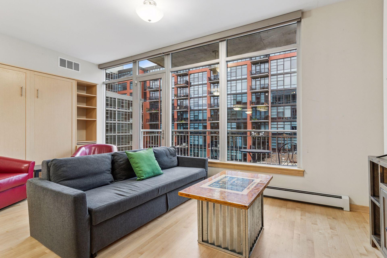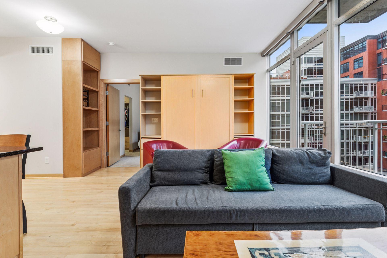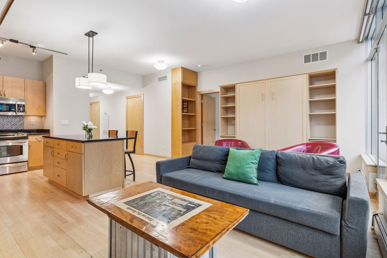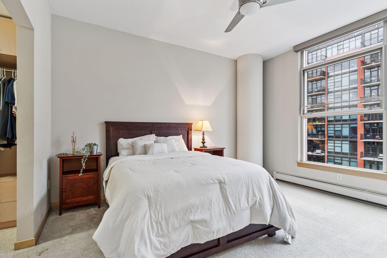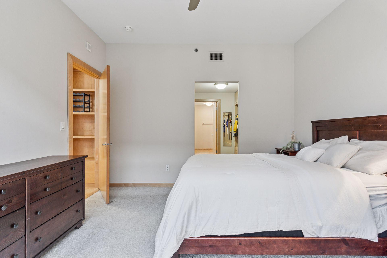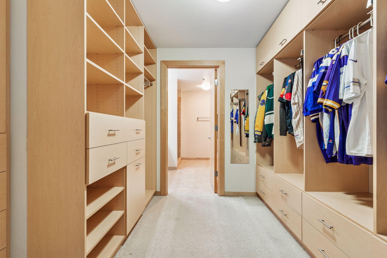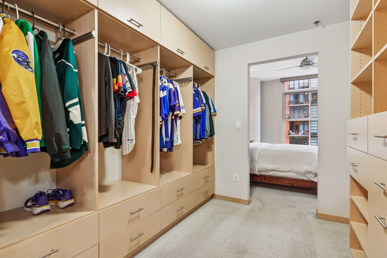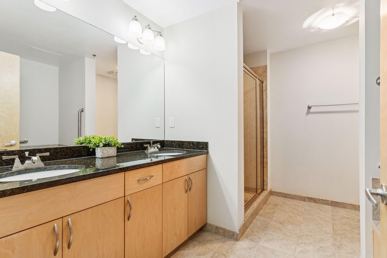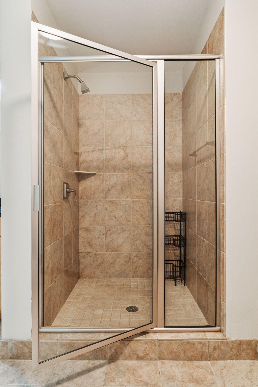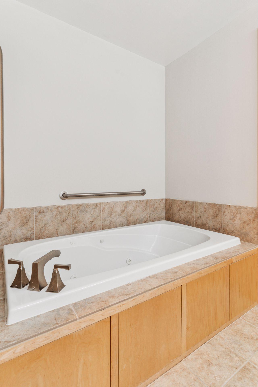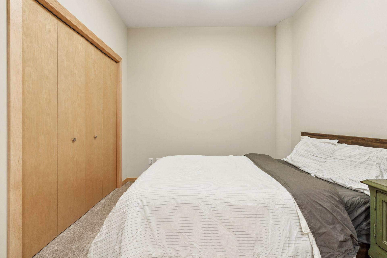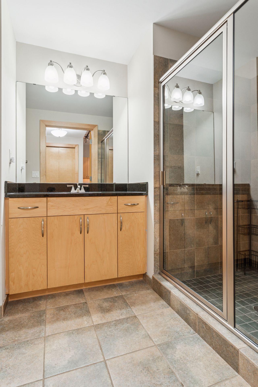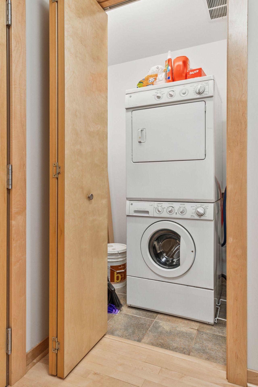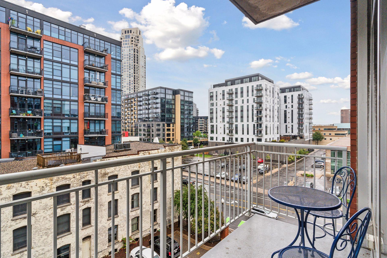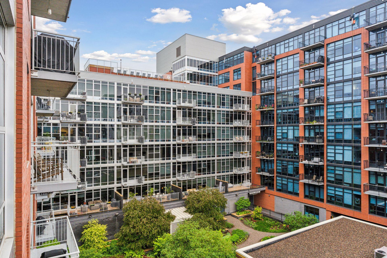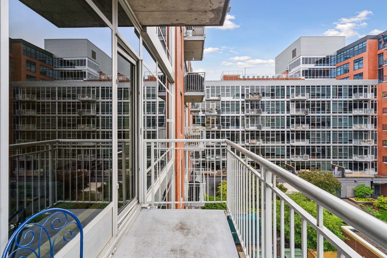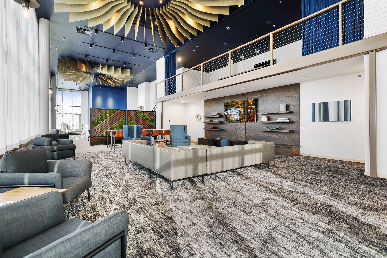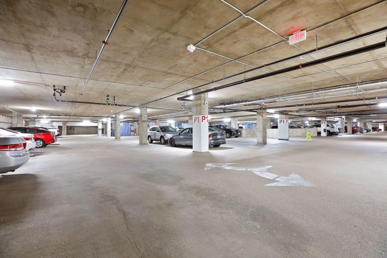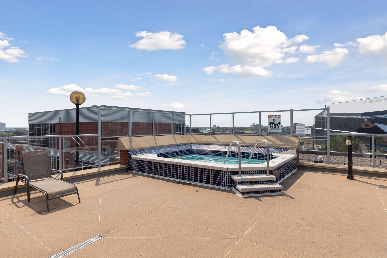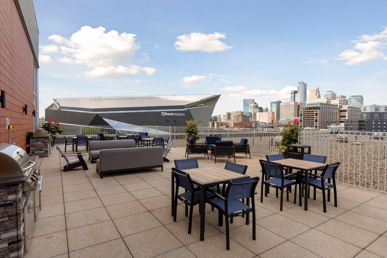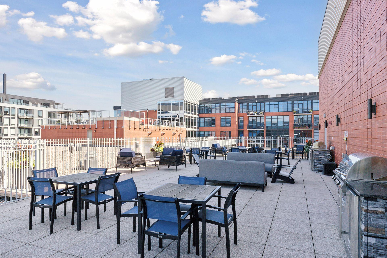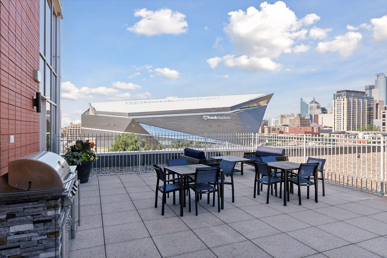215 10TH AVENUE
215 10th Avenue, Minneapolis, 55415, MN
-
Price: $430,000
-
Status type: For Sale
-
City: Minneapolis
-
Neighborhood: Downtown East
Bedrooms: 2
Property Size :1186
-
Listing Agent: NST49293,NST227444
-
Property type : High Rise
-
Zip code: 55415
-
Street: 215 10th Avenue
-
Street: 215 10th Avenue
Bathrooms: 2
Year: 2006
Listing Brokerage: Compass
FEATURES
- Range
- Refrigerator
- Washer
- Dryer
- Microwave
- Dishwasher
- Disposal
- Cooktop
- Stainless Steel Appliances
DETAILS
Modern Mill District living with soaring ceilings, floor-to-ceiling windows, and hardwood floors throughout the open floor plan. The kitchen features granite countertops, stainless steel appliances, and gas range, while the primary suite boasts a walk-through closet and spa-like bathroom with double vanity, separate shower, and jetted tub. Building amenities include rooftop pool and hot tub with city views, rooftop deck with grills, exercise room, large community recreation room, bonfire area, and additional community spaces. Located steps from Trader Joe's, Guthrie Theatre, US Bank Stadium, and Gold Medal Park, with easy access to walking paths and diverse dining options. Includes secure underground parking with storage, on-site management, and building security. Premium location meets luxury living in Minneapolis's most desirable neighborhood.
INTERIOR
Bedrooms: 2
Fin ft² / Living Area: 1186 ft²
Below Ground Living: N/A
Bathrooms: 2
Above Ground Living: 1186ft²
-
Basement Details: None,
Appliances Included:
-
- Range
- Refrigerator
- Washer
- Dryer
- Microwave
- Dishwasher
- Disposal
- Cooktop
- Stainless Steel Appliances
EXTERIOR
Air Conditioning: Central Air
Garage Spaces: 1
Construction Materials: N/A
Foundation Size: 1186ft²
Unit Amenities:
-
- Natural Woodwork
- Hardwood Floors
- Balcony
- Washer/Dryer Hookup
- Kitchen Center Island
- Main Floor Primary Bedroom
- Primary Bedroom Walk-In Closet
Heating System:
-
- Hot Water
ROOMS
| Main | Size | ft² |
|---|---|---|
| Living Room | 12x11 | 144 ft² |
| Dining Room | 9x9 | 81 ft² |
| Kitchen | 14x11 | 196 ft² |
| Bedroom 1 | 14x13 | 196 ft² |
| Bedroom 2 | 11x10 | 121 ft² |
| Walk In Closet | 11x10 | 121 ft² |
| Laundry | 5x4 | 25 ft² |
LOT
Acres: N/A
Lot Size Dim.: Irregular
Longitude: 44.9762
Latitude: -93.2537
Zoning: Residential-Single Family
FINANCIAL & TAXES
Tax year: 2025
Tax annual amount: $4,953
MISCELLANEOUS
Fuel System: N/A
Sewer System: City Sewer - In Street
Water System: City Water - In Street
ADDITIONAL INFORMATION
MLS#: NST7759071
Listing Brokerage: Compass

ID: 3786899
Published: June 14, 2025
Last Update: June 14, 2025
Views: 12


