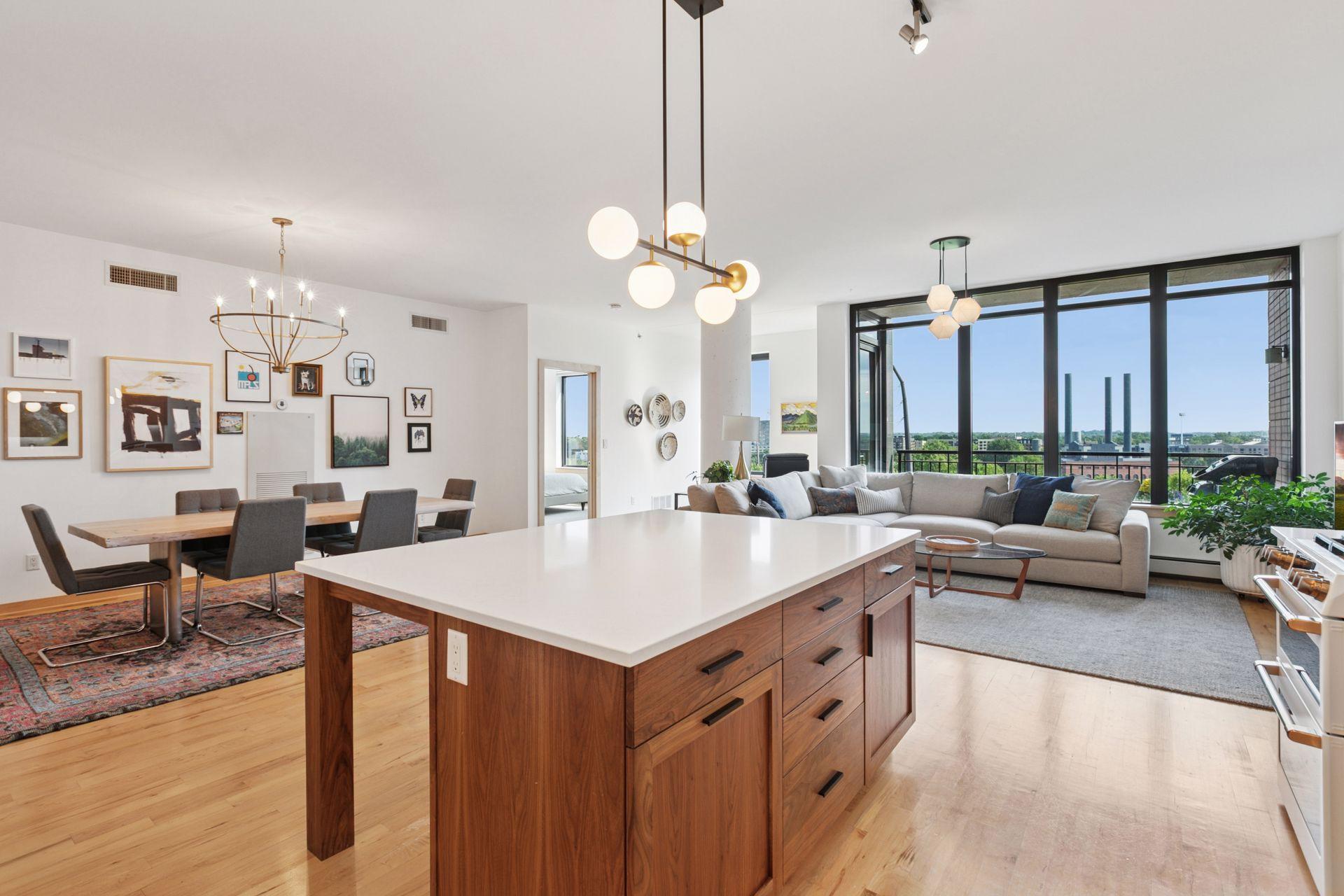215 10TH AVENUE
215 10th Avenue, Minneapolis, 55415, MN
-
Price: $799,900
-
Status type: For Sale
-
City: Minneapolis
-
Neighborhood: Downtown East
Bedrooms: 2
Property Size :1610
-
Listing Agent: NST16579,NST59603
-
Property type : High Rise
-
Zip code: 55415
-
Street: 215 10th Avenue
-
Street: 215 10th Avenue
Bathrooms: 2
Year: 2006
Listing Brokerage: Edina Realty, Inc.
FEATURES
- Range
- Refrigerator
- Washer
- Dryer
- Microwave
- Dishwasher
- Disposal
- Stainless Steel Appliances
DETAILS
Welcome to Bridgewater Lofts, where modern luxury meets urban convenience in the heart of the Mill District. This beautifully updated 2-bedroom, 2-bathroom residence offers a rare combination of style, space, and sweeping views of Gold Medal Park. The expansive open-concept layout features a chef-inspired kitchen with custom cabinetry, quartz countertops, and high-end stainless appliances—perfect for entertaining or quiet evenings at home. Enjoy morning coffee or sunset cocktails on your private balcony, taking in the serene canopy of the park and the nearby Mississippi riverfront just steps away. The spacious primary suite includes a walk-in closet and spa-like bath, while the second bedroom offers flexibility for guests or a home office. Two dedicated garage parking spaces are included, along with access to Bridgewater’s premier amenities: on-site management, rooftop deck, outdoor pool, community room, state-of-the-art fitness center, and a rotating art collection that elevates the building’s aesthetic appeal. Experience the best of Minneapolis living in one of its most vibrant and walkable neighborhoods. Welcome home.
INTERIOR
Bedrooms: 2
Fin ft² / Living Area: 1610 ft²
Below Ground Living: N/A
Bathrooms: 2
Above Ground Living: 1610ft²
-
Basement Details: None,
Appliances Included:
-
- Range
- Refrigerator
- Washer
- Dryer
- Microwave
- Dishwasher
- Disposal
- Stainless Steel Appliances
EXTERIOR
Air Conditioning: Central Air
Garage Spaces: 2
Construction Materials: N/A
Foundation Size: 1610ft²
Unit Amenities:
-
- Hardwood Floors
- Balcony
- Ceiling Fan(s)
- Panoramic View
- Kitchen Center Island
- City View
- Main Floor Primary Bedroom
- Primary Bedroom Walk-In Closet
Heating System:
-
- Baseboard
ROOMS
| Main | Size | ft² |
|---|---|---|
| Living Room | 23 x 12 | 529 ft² |
| Kitchen | 14 x 14 | 196 ft² |
| Dining Room | 14 x 11 | 196 ft² |
| Bedroom 1 | 14 x 11 | 196 ft² |
| Bedroom 2 | 13 x 12 | 169 ft² |
LOT
Acres: N/A
Lot Size Dim.: 00
Longitude: 44.9762
Latitude: -93.2537
Zoning: Residential-Single Family
FINANCIAL & TAXES
Tax year: 2024
Tax annual amount: $9,289
MISCELLANEOUS
Fuel System: N/A
Sewer System: City Sewer/Connected
Water System: City Water/Connected
ADITIONAL INFORMATION
MLS#: NST7751425
Listing Brokerage: Edina Realty, Inc.

ID: 3819236
Published: June 24, 2025
Last Update: June 24, 2025
Views: 3






