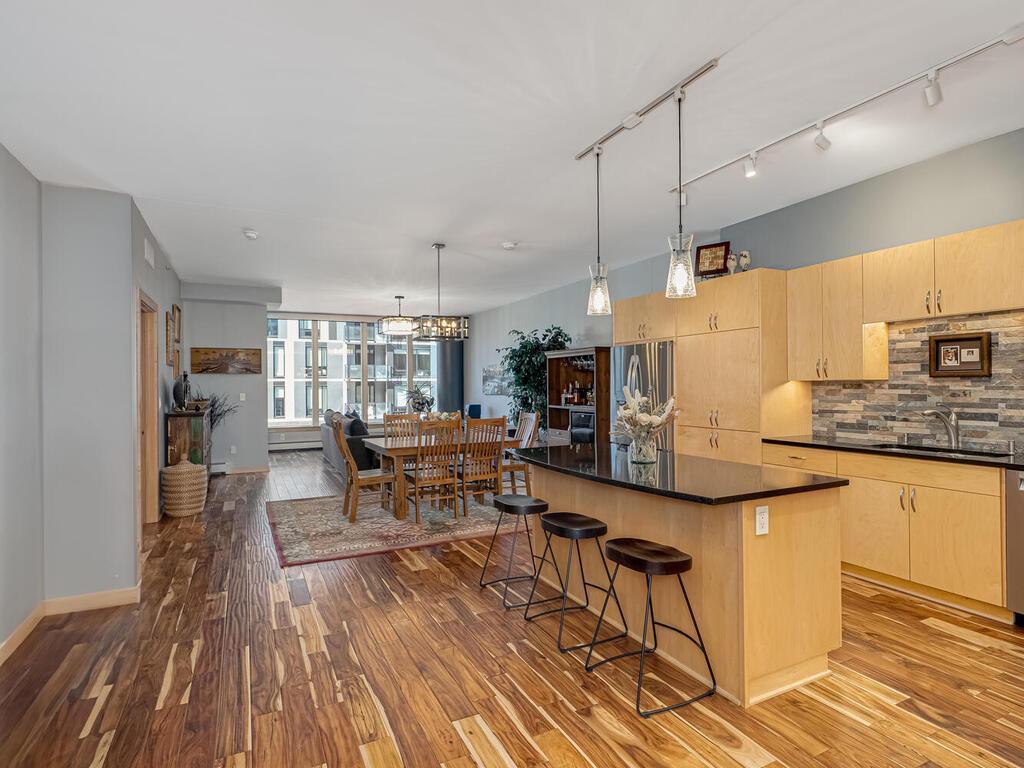215 10TH AVENUE
215 10th Avenue, Minneapolis, 55415, MN
-
Price: $639,900
-
Status type: For Sale
-
City: Minneapolis
-
Neighborhood: Downtown East
Bedrooms: 2
Property Size :1793
-
Listing Agent: NST27378,NST503721
-
Property type : High Rise
-
Zip code: 55415
-
Street: 215 10th Avenue
-
Street: 215 10th Avenue
Bathrooms: 2
Year: 2006
Listing Brokerage: RE/MAX Advantage Plus
FEATURES
- Range
- Refrigerator
- Washer
- Dryer
- Microwave
- Dishwasher
- Stainless Steel Appliances
DETAILS
Welcome to unparalleled luxury at Bridgewater Lofts located in the center of the Mill District with easy access to Gold Medal Park and a block to the riverfront. The location is known for walkability with retail and restaurants in the building and the surrounding blocks - don't forget the desirable farmers market. This spacious residence features 2 bedrooms, 2 bathrooms, and a versatile den—ideal for a home office, music room, or ability to become a 3rd bedroom. The expansive open-concept kitchen seamlessly flows into the living area, creating an inviting space for both relaxation and entertainment with a wall of windows. Culinary enthusiasts will appreciate the abundance of cabinetry, newer appliances, and gorgeous hardwood floors that extend throughout the home. The primary suite includes a walk-in closet an ensuite bathroom with dual vanities, a soaking tub, and a separate glass-enclosed shower. Step outside onto a huge private balcony off the living area or check out the premium amenities, including a refreshing pool, rejuvenating hot tub, fully-equipped fitness center, and a rooftop lounge complete with BBQ facilities and cozy fire pits. The two-story community room serves as a perfect venue for social events and gatherings. This home has great storage space in both bedrooms, kitchen, laundry room, a full size storage locker, licensed wine cabinet in a climate controlled wine room, and two parking stalls. Don’t miss this opportunity to live in style with everything you need at your doorstep!
INTERIOR
Bedrooms: 2
Fin ft² / Living Area: 1793 ft²
Below Ground Living: N/A
Bathrooms: 2
Above Ground Living: 1793ft²
-
Basement Details: None,
Appliances Included:
-
- Range
- Refrigerator
- Washer
- Dryer
- Microwave
- Dishwasher
- Stainless Steel Appliances
EXTERIOR
Air Conditioning: Central Air
Garage Spaces: 2
Construction Materials: N/A
Foundation Size: 1793ft²
Unit Amenities:
-
- Deck
- Natural Woodwork
- Hardwood Floors
- Kitchen Center Island
- City View
- Tile Floors
- Main Floor Primary Bedroom
- Primary Bedroom Walk-In Closet
Heating System:
-
- Hot Water
- Forced Air
- Baseboard
ROOMS
| Main | Size | ft² |
|---|---|---|
| Living Room | 28X17 | 784 ft² |
| Dining Room | n/a | 0 ft² |
| Kitchen | 19X15 | 361 ft² |
| Bedroom 1 | 23X13 | 529 ft² |
| Bedroom 2 | 13X12 | 169 ft² |
| Primary Bathroom | 11X11 | 121 ft² |
| Walk In Closet | 12X8 | 144 ft² |
| Office | 11X11 | 121 ft² |
| Foyer | 16X7 | 256 ft² |
| Laundry | 7X6 | 49 ft² |
| Deck | 16X9 | 256 ft² |
LOT
Acres: N/A
Lot Size Dim.: 310X330
Longitude: 44.9762
Latitude: -93.2537
Zoning: Residential-Single Family
FINANCIAL & TAXES
Tax year: 2025
Tax annual amount: $7,270
MISCELLANEOUS
Fuel System: N/A
Sewer System: City Sewer/Connected
Water System: City Water/Connected
ADITIONAL INFORMATION
MLS#: NST7750763
Listing Brokerage: RE/MAX Advantage Plus

ID: 3714958
Published: May 29, 2025
Last Update: May 29, 2025
Views: 6






