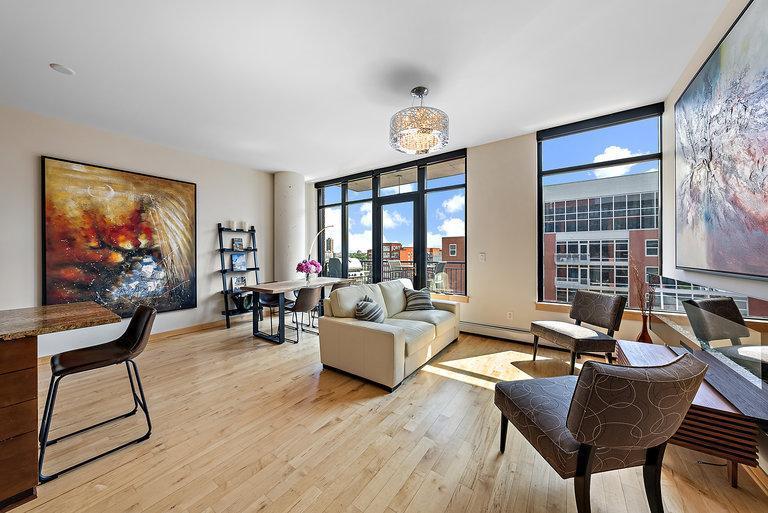215 10TH AVENUE
215 10th Avenue, Minneapolis, 55415, MN
-
Price: $465,000
-
Status type: For Sale
-
City: Minneapolis
-
Neighborhood: Downtown East
Bedrooms: 2
Property Size :1240
-
Listing Agent: NST16579,NST519108
-
Property type : High Rise
-
Zip code: 55415
-
Street: 215 10th Avenue
-
Street: 215 10th Avenue
Bathrooms: 2
Year: 2006
Listing Brokerage: Edina Realty, Inc.
FEATURES
- Range
- Refrigerator
- Washer
- Dryer
- Microwave
- Exhaust Fan
- Dishwasher
- Disposal
- Stainless Steel Appliances
DETAILS
Find your new home in the heart of Downtown Minneapolis’ Mill District! In this 7th floor condo, you’ll find an open concept floorplan with an abundance of natural light, two bedrooms, two bathrooms, and a balcony with views of U.S. Bank Stadium. The primary bedroom is complete with its own built-in closet and ensuite bathroom, making it a wonderful urban sanctuary. Two underground heated parking spots are included with this unit. Other perks of the well-maintained building include a fitness center, rooftop pool, and party room. Guthrie Theater, Mill City Farmer’s Market, Trader Joes, Gold Medal Park, and more within two blocks.
INTERIOR
Bedrooms: 2
Fin ft² / Living Area: 1240 ft²
Below Ground Living: N/A
Bathrooms: 2
Above Ground Living: 1240ft²
-
Basement Details: None,
Appliances Included:
-
- Range
- Refrigerator
- Washer
- Dryer
- Microwave
- Exhaust Fan
- Dishwasher
- Disposal
- Stainless Steel Appliances
EXTERIOR
Air Conditioning: Central Air
Garage Spaces: 2
Construction Materials: N/A
Foundation Size: 1240ft²
Unit Amenities:
-
- Hardwood Floors
- Balcony
- City View
- Main Floor Primary Bedroom
- Primary Bedroom Walk-In Closet
Heating System:
-
- Baseboard
ROOMS
| Main | Size | ft² |
|---|---|---|
| Kitchen | 19X19 | 361 ft² |
| Living Room | 19X19 | 361 ft² |
| Bedroom 1 | 11X12 | 121 ft² |
| Bedroom 2 | 10X11 | 100 ft² |
LOT
Acres: N/A
Lot Size Dim.: 00
Longitude: 44.9762
Latitude: -93.2537
Zoning: Residential-Multi-Family
FINANCIAL & TAXES
Tax year: 2025
Tax annual amount: $5,395
MISCELLANEOUS
Fuel System: N/A
Sewer System: City Sewer/Connected
Water System: City Water/Connected
ADDITIONAL INFORMATION
MLS#: NST7737676
Listing Brokerage: Edina Realty, Inc.

ID: 3781590
Published: June 13, 2025
Last Update: June 13, 2025
Views: 9






