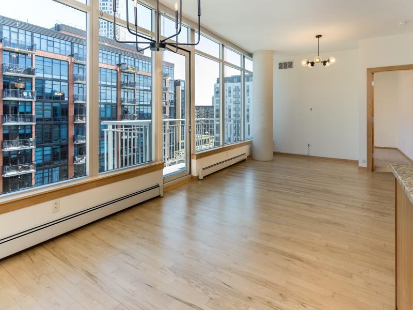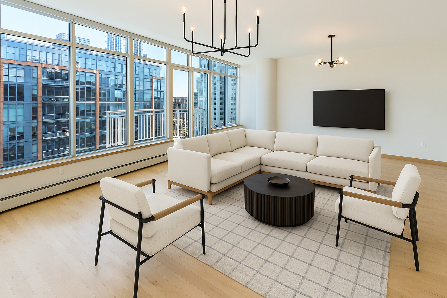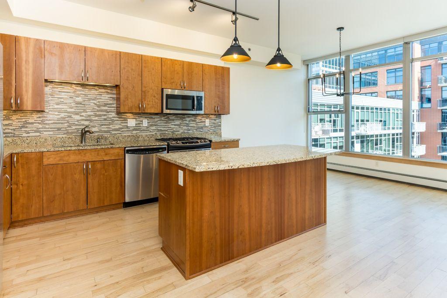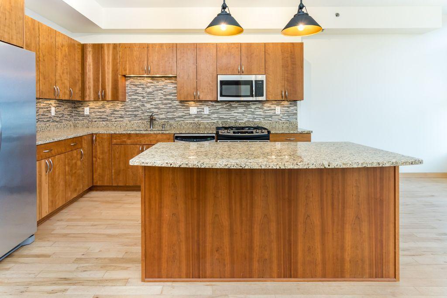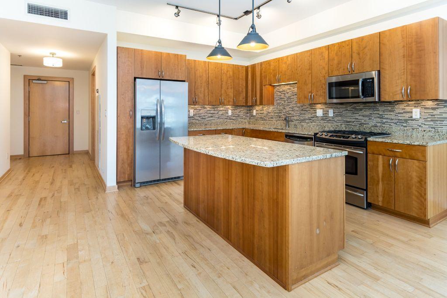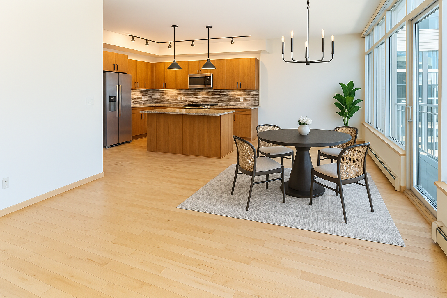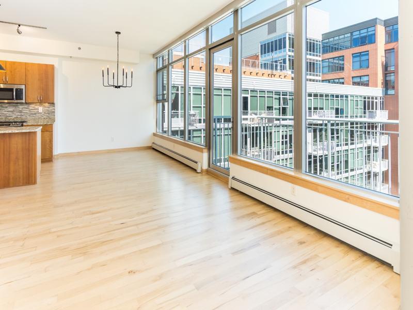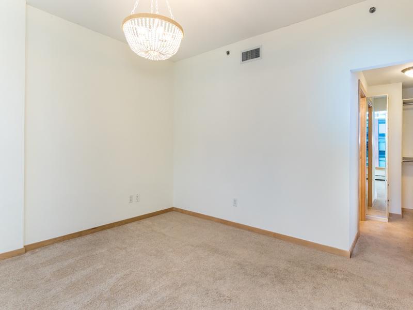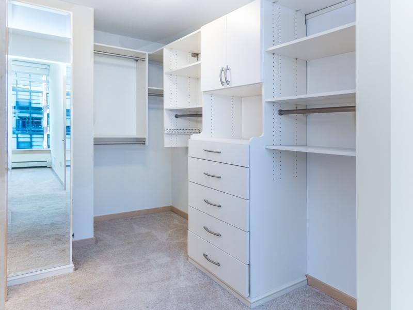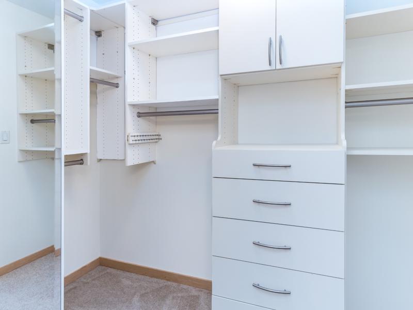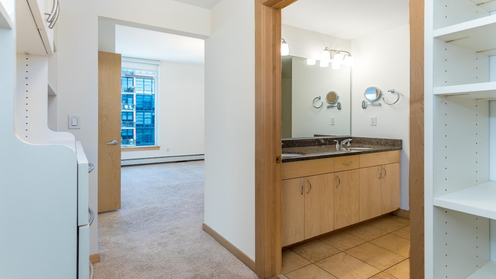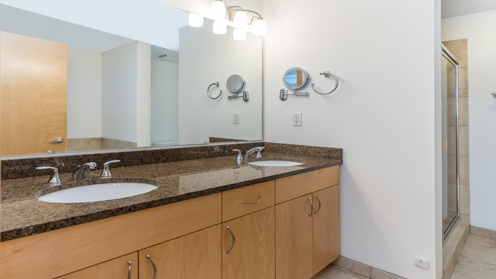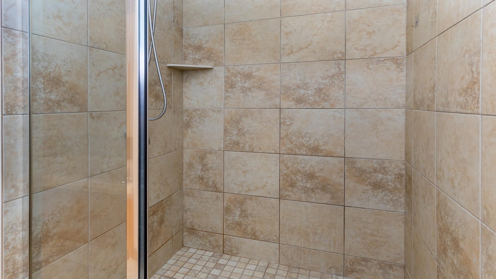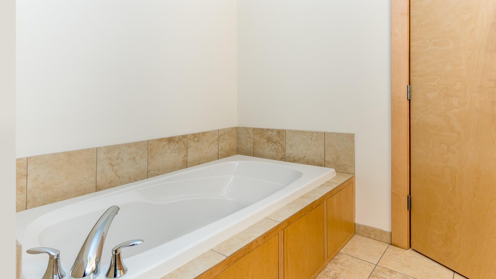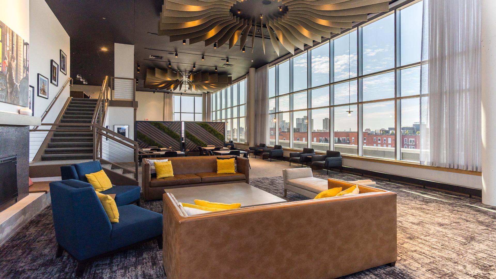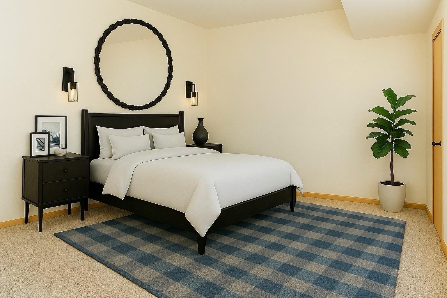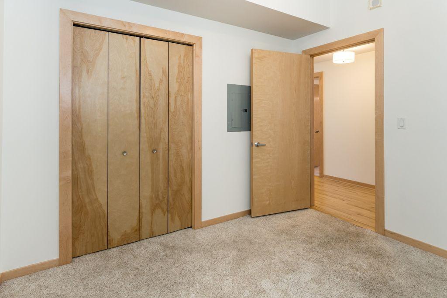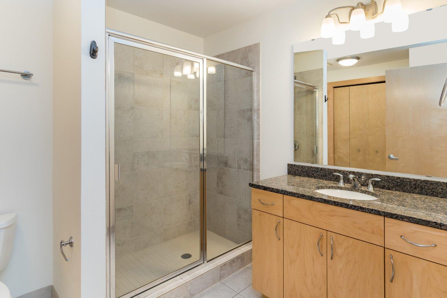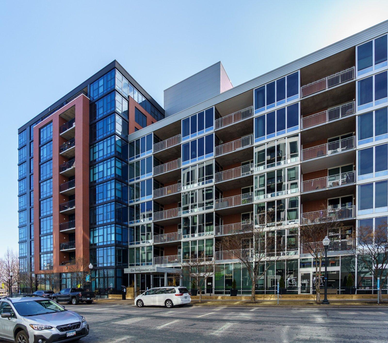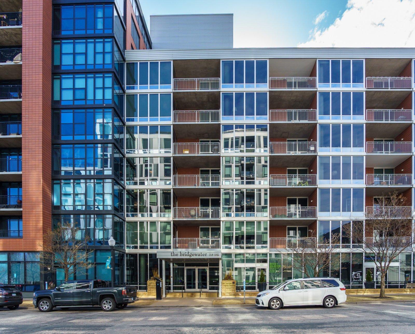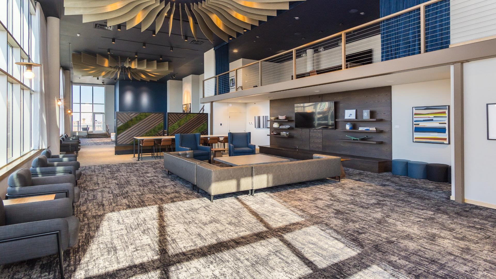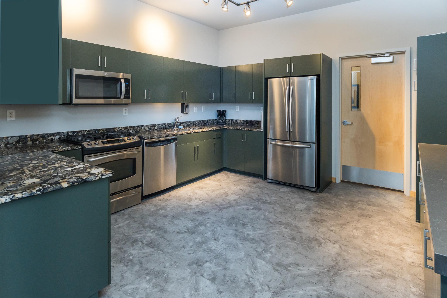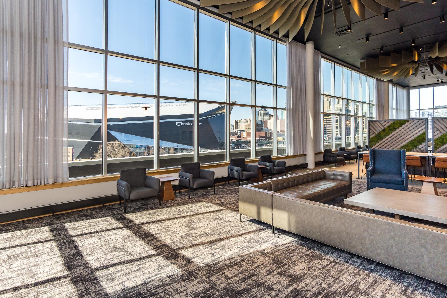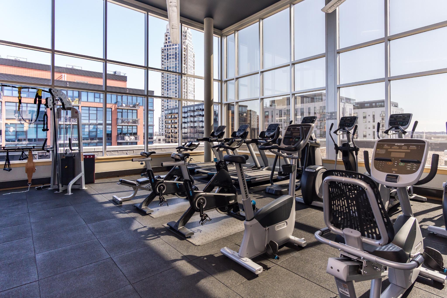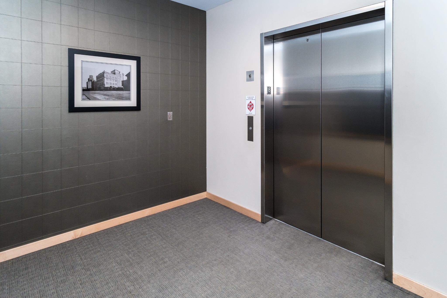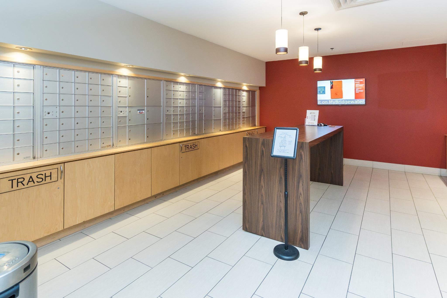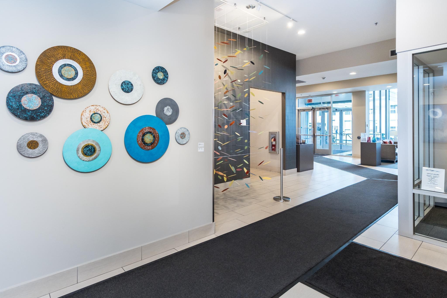215 10TH AVENUE
215 10th Avenue, Minneapolis, 55415, MN
-
Price: $435,000
-
Status type: For Sale
-
City: Minneapolis
-
Neighborhood: Downtown East
Bedrooms: 2
Property Size :1254
-
Listing Agent: NST26146,NST110460
-
Property type : High Rise
-
Zip code: 55415
-
Street: 215 10th Avenue
-
Street: 215 10th Avenue
Bathrooms: 2
Year: 2006
Listing Brokerage: Exp Realty, LLC.
DETAILS
Welcome to your urban sanctuary in the heart of the Mill District at the coveted Bridgewater Lofts. This remarkable 2-bedroom, 2-bathroom top floor unit seamlessly blends modern elegance with everyday comfort, featuring 13-foot ceilings, floor-to-ceiling wraparound windows, and amazing views. Step inside to an open-concept layout with gleaming hardwood floors and abundant natural light. The chef’s kitchen is beautifully appointed with granite countertops, sleek stainless steel appliances, and pull-out cabinetry for optimal storage. The spacious living area flows effortlessly onto a private patio, perfect for entertaining or enjoying serene views. The primary suite is a luxurious retreat with a custom walk-in closet and spa-like en suite bath. Enjoy ultimate convenience with in-unit laundry, storage rooms, and one premium parking stalls—plus a private bike rack. Bridgewater Lofts offers unmatched amenities, including a rooftop pool and hot tub, state-of-the-art fitness center, multi-level community and entertainment room, and climate-controlled wine storage. Just steps from Gold Medal Park, the Mill City Farmers Market, Trader Joe’s, US Bank Stadium, and endless dining and cultural attractions, this home delivers the best of Minneapolis living.
INTERIOR
Bedrooms: 2
Fin ft² / Living Area: 1254 ft²
Below Ground Living: N/A
Bathrooms: 2
Above Ground Living: 1254ft²
-
Basement Details: None,
Appliances Included:
-
EXTERIOR
Air Conditioning: Central Air
Garage Spaces: 1
Construction Materials: N/A
Foundation Size: 1254ft²
Unit Amenities:
-
Heating System:
-
- Forced Air
ROOMS
| Main | Size | ft² |
|---|---|---|
| Living Room | 16x14 | 256 ft² |
| Dining Room | 13x12 | 169 ft² |
| Kitchen | 13x10 | 169 ft² |
| Bedroom 1 | 14x13 | 196 ft² |
| Bedroom 2 | 11x10 | 121 ft² |
LOT
Acres: N/A
Lot Size Dim.: 0.00
Longitude: 44.9764
Latitude: -93.2538
Zoning: Residential-Single Family
FINANCIAL & TAXES
Tax year: 2024
Tax annual amount: $5,138
MISCELLANEOUS
Fuel System: N/A
Sewer System: City Sewer/Connected
Water System: City Water/Connected
ADITIONAL INFORMATION
MLS#: NST7725792
Listing Brokerage: Exp Realty, LLC.

ID: 3520097
Published: April 10, 2025
Last Update: April 10, 2025
Views: 16


