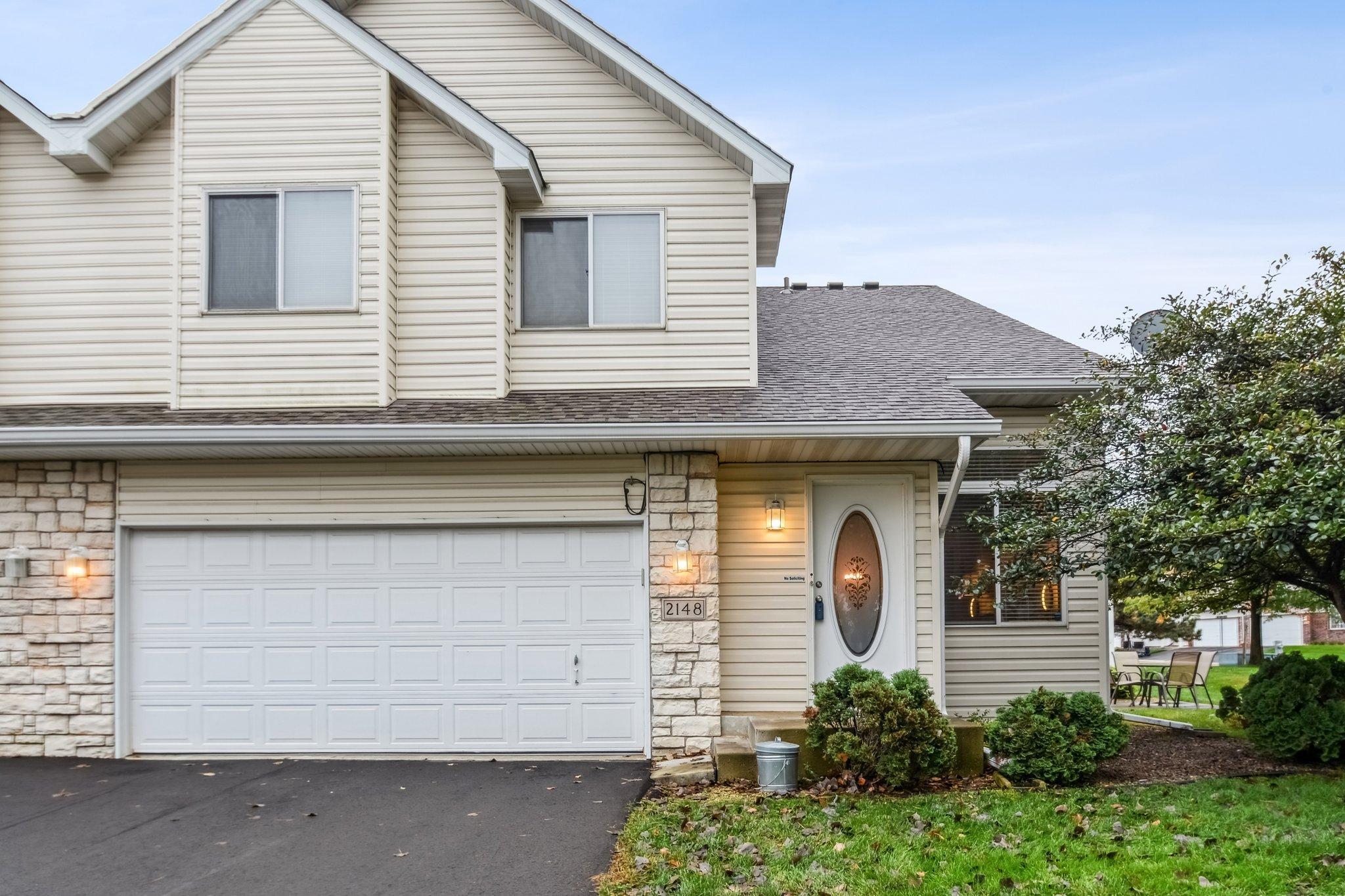2148 MCGREGOR LANE
2148 Mcgregor Lane, Shakopee, 55379, MN
-
Price: $319,900
-
Status type: For Sale
-
City: Shakopee
-
Neighborhood: Cic 1076 Dublin Square
Bedrooms: 3
Property Size :2069
-
Listing Agent: NST18284,NST78784
-
Property type : Townhouse Side x Side
-
Zip code: 55379
-
Street: 2148 Mcgregor Lane
-
Street: 2148 Mcgregor Lane
Bathrooms: 4
Year: 2001
Listing Brokerage: Four Sale Real Estate, Inc.
FEATURES
- Range
- Refrigerator
- Washer
- Dryer
- Microwave
- Exhaust Fan
- Dishwasher
- Water Softener Owned
- Disposal
DETAILS
This beautifully maintained home features 3 bedrooms and 4 bathrooms, along with a rare find—a finished basement that includes a family room, guest bedroom, and an additional 3/4 bath. Natural light floods the vaulted great room through transom windows, creating a warm and inviting atmosphere. The space seamlessly connects to the dining area, which boasts an updated chandelier, setting the perfect tone for gatherings. The kitchen offers abundant cabinetry and countertop space, with a conveniently located powder room at the back, just off the two-car garage. Step outside to the patio, accessible from the dining room, making summer grilling a breeze. Upstairs, you'll find a primary bedroom complete with an ensuite 3/4 bath and a walk-in closet, as well as a spacious second bedroom , full bath and a laundry closet. Additional highlights a newer furnace (2021) newer stainless steel refrigerator., newer main floor light fixtures, newer luxury vinyl plank in kitchen and dining, fresh paint. With guest parking just steps from your door and a fantastic location close to shopping, schools, parks, and all that Shakopee has to offer, this home is perfect for comfortable living.
INTERIOR
Bedrooms: 3
Fin ft² / Living Area: 2069 ft²
Below Ground Living: 530ft²
Bathrooms: 4
Above Ground Living: 1539ft²
-
Basement Details: Egress Window(s), Finished,
Appliances Included:
-
- Range
- Refrigerator
- Washer
- Dryer
- Microwave
- Exhaust Fan
- Dishwasher
- Water Softener Owned
- Disposal
EXTERIOR
Air Conditioning: Central Air
Garage Spaces: 2
Construction Materials: N/A
Foundation Size: 1072ft²
Unit Amenities:
-
Heating System:
-
- Forced Air
ROOMS
| Main | Size | ft² |
|---|---|---|
| Living Room | 16 x 13 | 256 ft² |
| Dining Room | 12 x 10 | 144 ft² |
| Kitchen | 19.6 x 12 | 382.2 ft² |
| Upper | Size | ft² |
|---|---|---|
| Bedroom 1 | 15 x 12 | 225 ft² |
| Bedroom 2 | 13 x 12 | 169 ft² |
| Loft | 14 x 7.5 | 103.83 ft² |
| Lower | Size | ft² |
|---|---|---|
| Bedroom 3 | 13 x 12 | 169 ft² |
| Family Room | 23 x 12 | 529 ft² |
LOT
Acres: N/A
Lot Size Dim.: 34 x 33 x 34 x 28
Longitude: 44.7748
Latitude: -93.4949
Zoning: Residential-Single Family
FINANCIAL & TAXES
Tax year: 2025
Tax annual amount: $2,862
MISCELLANEOUS
Fuel System: N/A
Sewer System: City Sewer/Connected
Water System: City Water/Connected
ADDITIONAL INFORMATION
MLS#: NST7816530
Listing Brokerage: Four Sale Real Estate, Inc.

ID: 4218739
Published: October 16, 2025
Last Update: October 16, 2025
Views: 2






