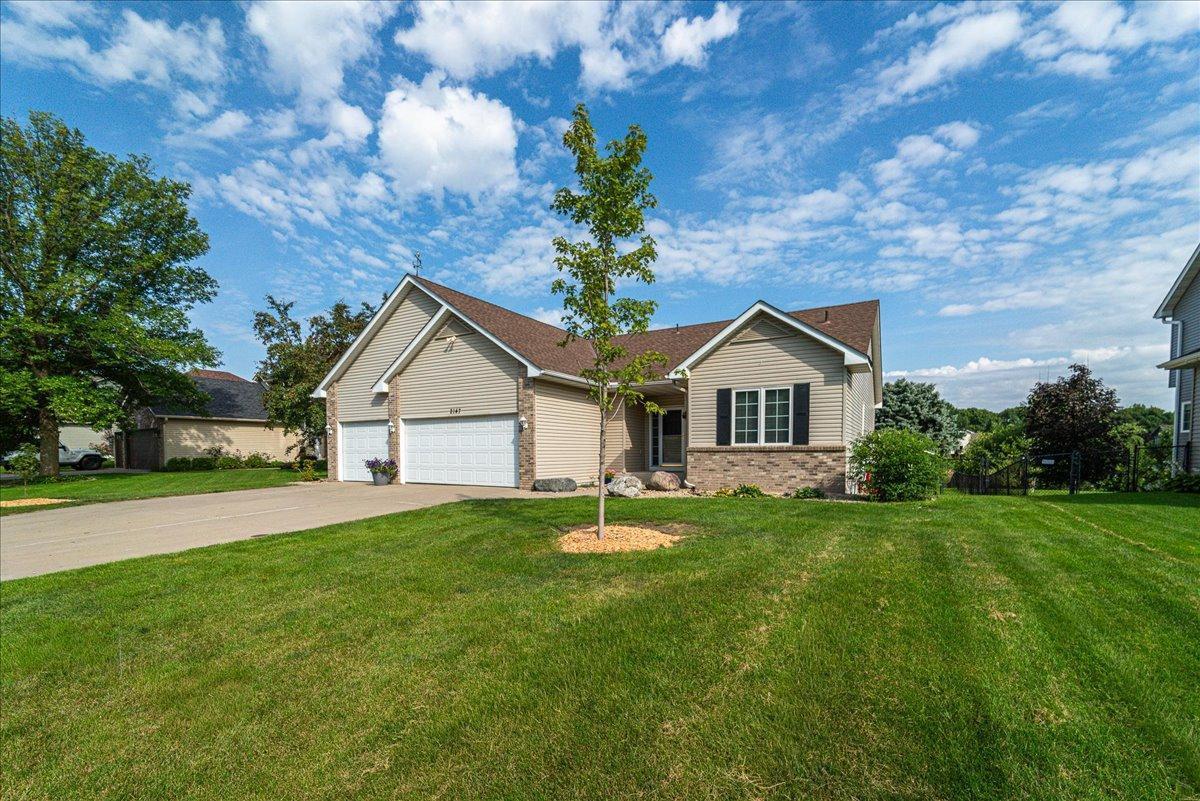2147 PONDS WAY
2147 Ponds Way, Shakopee, 55379, MN
-
Price: $539,900
-
Status type: For Sale
-
City: Shakopee
-
Neighborhood: Pheasant Run 1st Add
Bedrooms: 3
Property Size :2810
-
Listing Agent: NST15037,NST52438
-
Property type : Single Family Residence
-
Zip code: 55379
-
Street: 2147 Ponds Way
-
Street: 2147 Ponds Way
Bathrooms: 3
Year: 2001
Listing Brokerage: RE/MAX Advantage Plus
FEATURES
- Refrigerator
- Washer
- Dryer
- Microwave
- Exhaust Fan
- Dishwasher
- Water Softener Owned
- Disposal
- Cooktop
- Humidifier
- Air-To-Air Exchanger
- Electronic Air Filter
- Gas Water Heater
- Stainless Steel Appliances
DETAILS
Quality built Knoblauck rambler-styler home combines comfort, functionality, and charm. The heart of the home offers a large eat-in kitchen, showcasing stainless steel appliances, rich granite countertops, custom cabinetry, with double pantry and deluxe cupboard space. A kitchen window fills the space with natural light, while a glass-front cabinet adds the perfect touch for showcasing your favorite dishware. Kitchen/dining are open seamlessly to a cozy 4 season porch overlooking a panoramic view of the pond with the yard fully fenced, and a large storage shed. A new sliding glass door off of the kitchen walks you onto a large maintenance free deck, with retractable awning for grilling, gatherings, or all-day relaxation. Main floor primary, with large bathroom, double sink, granite, separate tub and shower. Generous sized walk-in closet with great space. Open living room, vaulted with a deluxe gas fireplace perfect for cozy evenings or gathers of family and friends. Lower level designed for versatility and enjoyment of your choice. Large daylight windows, viewing the back yard offers great light, with small kitchen area, beautiful 3/4 bathroom with tasteful tiled shower and large 3rd bedroom. Multiple uses of your choice could be created, a 4th bedroom is possible, exercise room, game room, mancave, many options to make it yours. All TVs in the home stay for the new owner. Large storage shed with electricity in the back yard, full fenced back yard with 2 gates, cement driveway, one new red oak tree was just planted and large tilled garden in the back yard.
INTERIOR
Bedrooms: 3
Fin ft² / Living Area: 2810 ft²
Below Ground Living: 1170ft²
Bathrooms: 3
Above Ground Living: 1640ft²
-
Basement Details: Block, Daylight/Lookout Windows, Finished, Full, Storage Space, Sump Basket, Sump Pump, Tile Shower,
Appliances Included:
-
- Refrigerator
- Washer
- Dryer
- Microwave
- Exhaust Fan
- Dishwasher
- Water Softener Owned
- Disposal
- Cooktop
- Humidifier
- Air-To-Air Exchanger
- Electronic Air Filter
- Gas Water Heater
- Stainless Steel Appliances
EXTERIOR
Air Conditioning: Central Air
Garage Spaces: 3
Construction Materials: N/A
Foundation Size: 1500ft²
Unit Amenities:
-
- Kitchen Window
- Deck
- Natural Woodwork
- Hardwood Floors
- Sun Room
- Ceiling Fan(s)
- Walk-In Closet
- Vaulted Ceiling(s)
- Washer/Dryer Hookup
- Exercise Room
- Paneled Doors
- Panoramic View
- Kitchen Center Island
- Wet Bar
- Tile Floors
- Main Floor Primary Bedroom
- Primary Bedroom Walk-In Closet
Heating System:
-
- Forced Air
- Fireplace(s)
ROOMS
| Main | Size | ft² |
|---|---|---|
| Kitchen | 14x13 | 196 ft² |
| Living Room | 21x15 | 441 ft² |
| Dining Room | 14x13 | 196 ft² |
| Bedroom 1 | 15x13 | 225 ft² |
| Bedroom 2 | 12x11 | 144 ft² |
| Foyer | 12x7 | 144 ft² |
| Four Season Porch | 12x12 | 144 ft² |
| Laundry | 8x7 | 64 ft² |
| Deck | 20x12 | 400 ft² |
| Lower | Size | ft² |
|---|---|---|
| Family Room | 25x17 | 625 ft² |
| Bedroom 3 | 13x11 | 169 ft² |
| Bar/Wet Bar Room | 10x9 | 100 ft² |
| Exercise Room | 13x13 | 169 ft² |
| Flex Room | 11x10 | 121 ft² |
LOT
Acres: N/A
Lot Size Dim.: 79x270x67x277
Longitude: 44.7677
Latitude: -93.4944
Zoning: Residential-Single Family
FINANCIAL & TAXES
Tax year: 2024
Tax annual amount: $4,984
MISCELLANEOUS
Fuel System: N/A
Sewer System: City Sewer - In Street
Water System: City Water - In Street
ADDITIONAL INFORMATION
MLS#: NST7795642
Listing Brokerage: RE/MAX Advantage Plus

ID: 4060820
Published: September 02, 2025
Last Update: September 02, 2025
Views: 1






