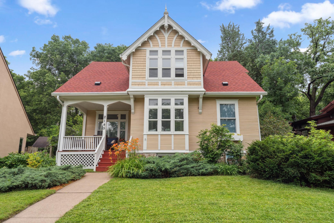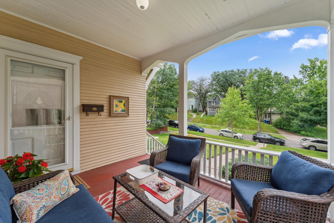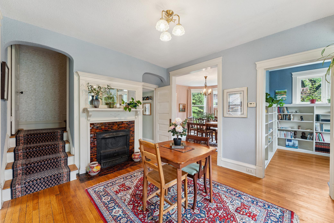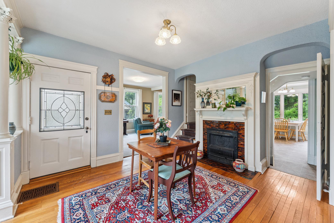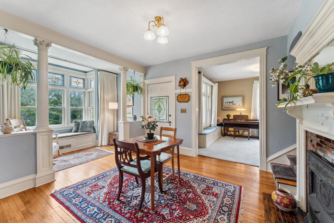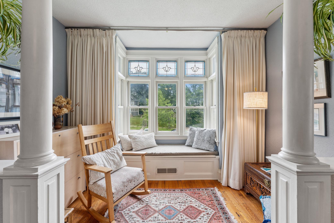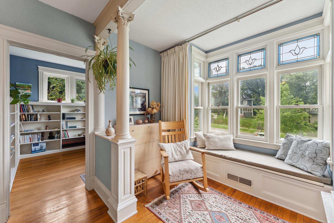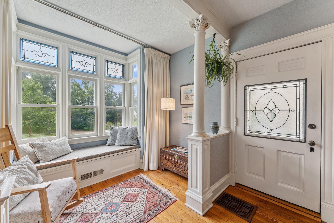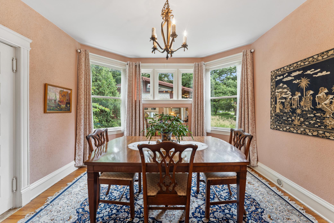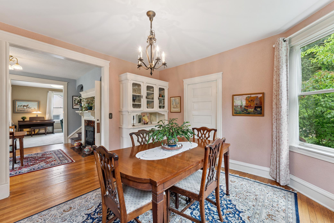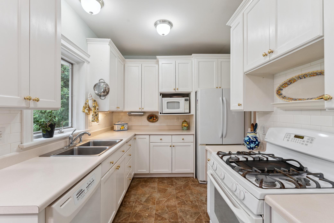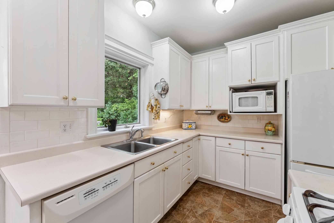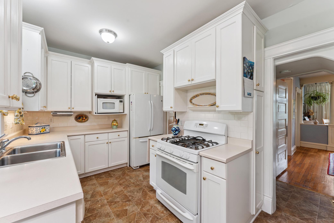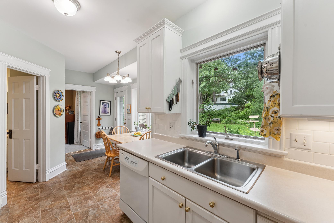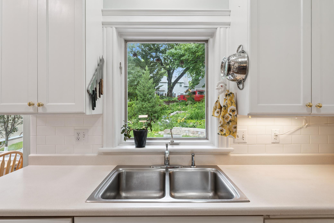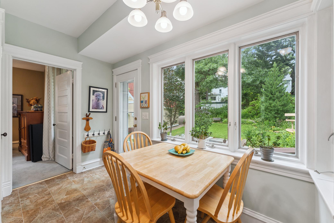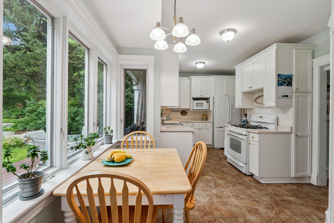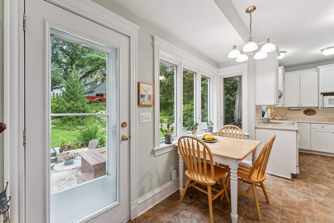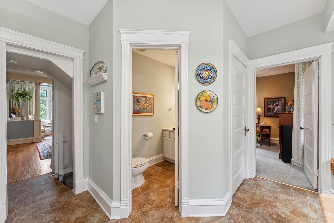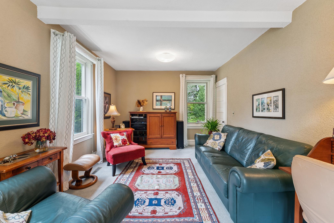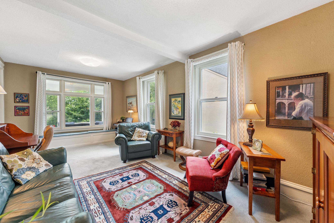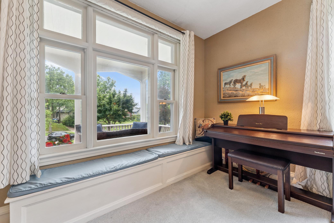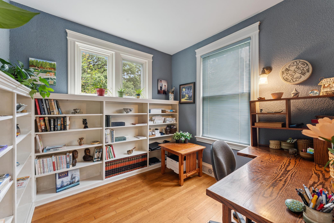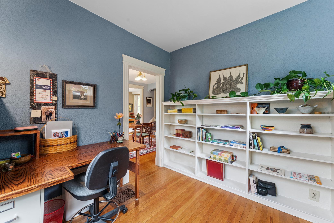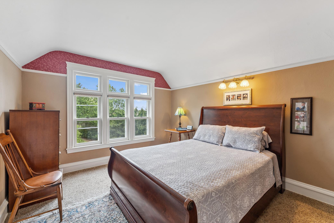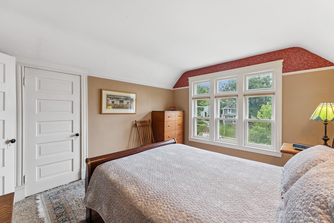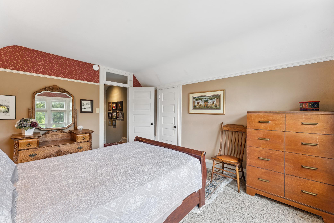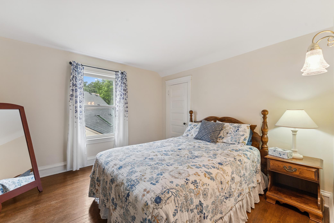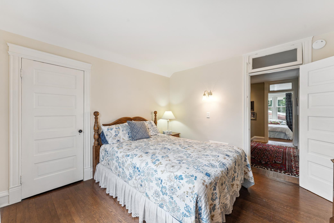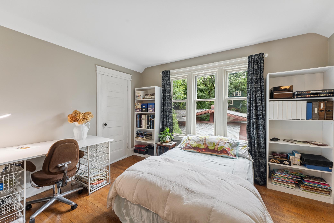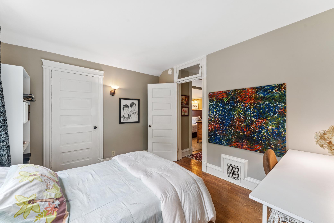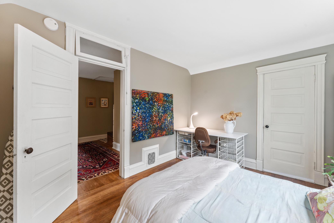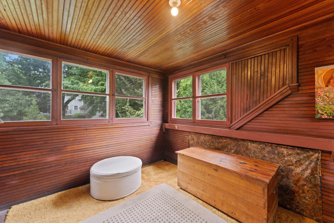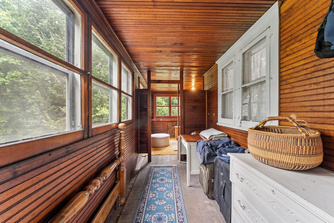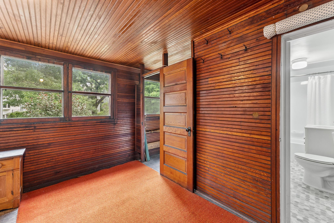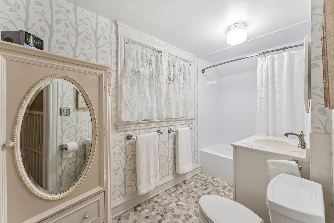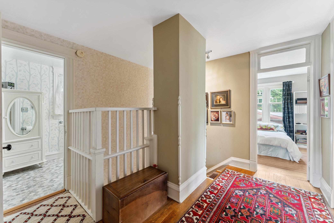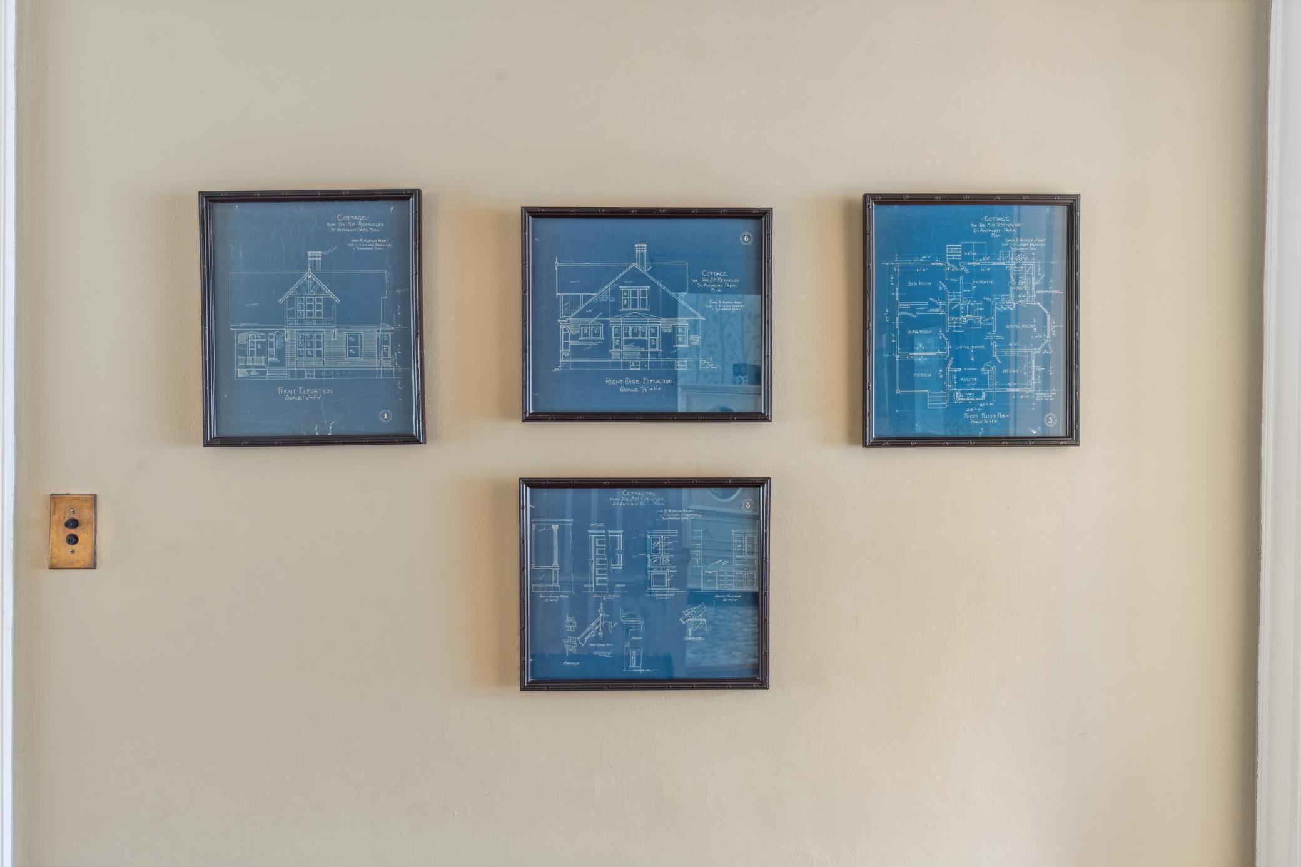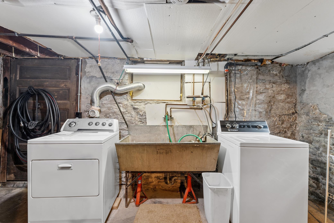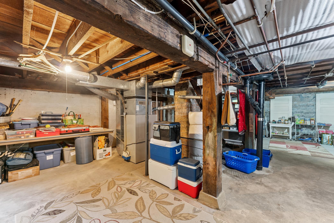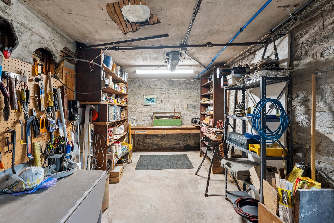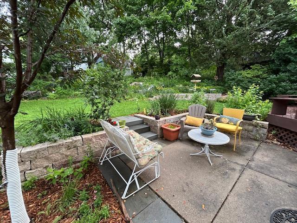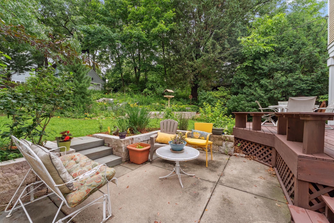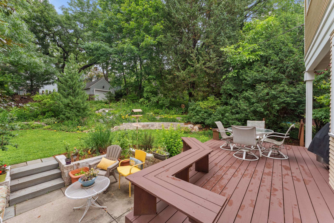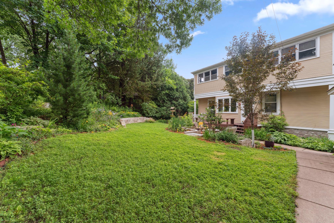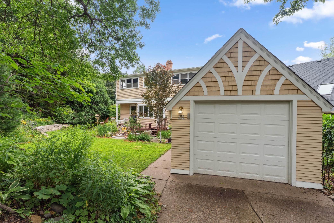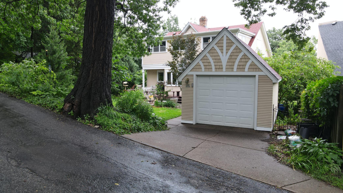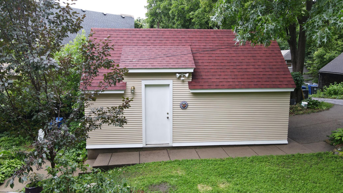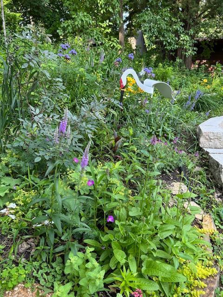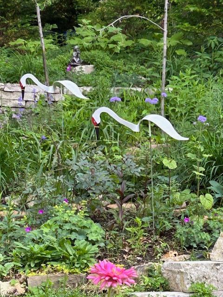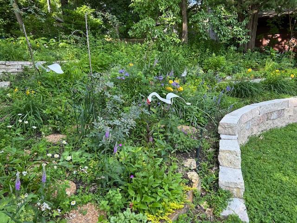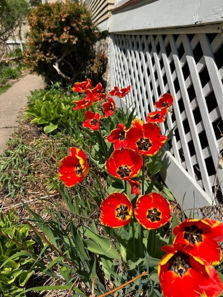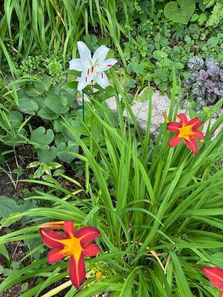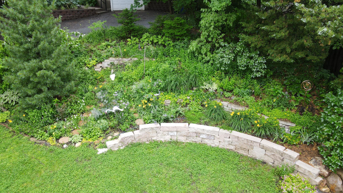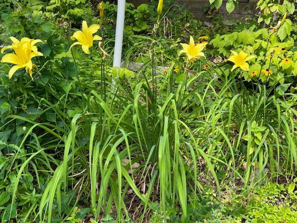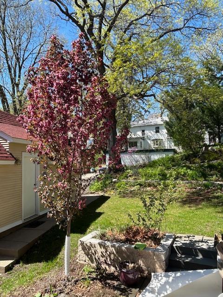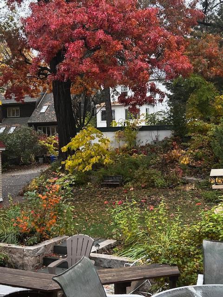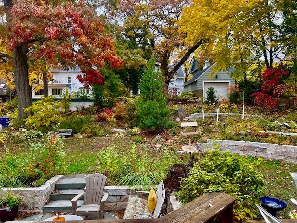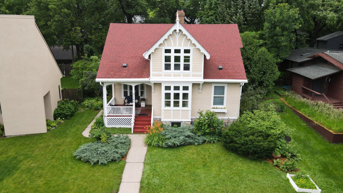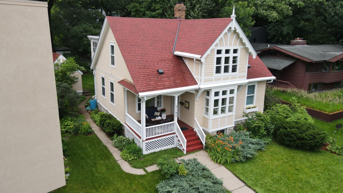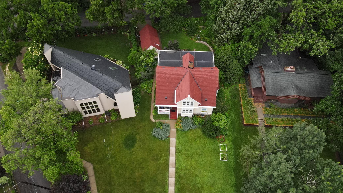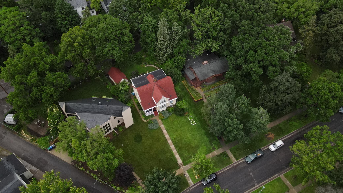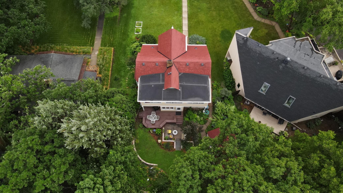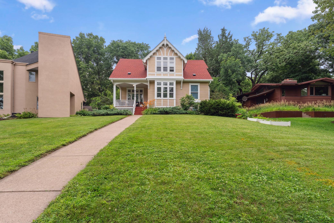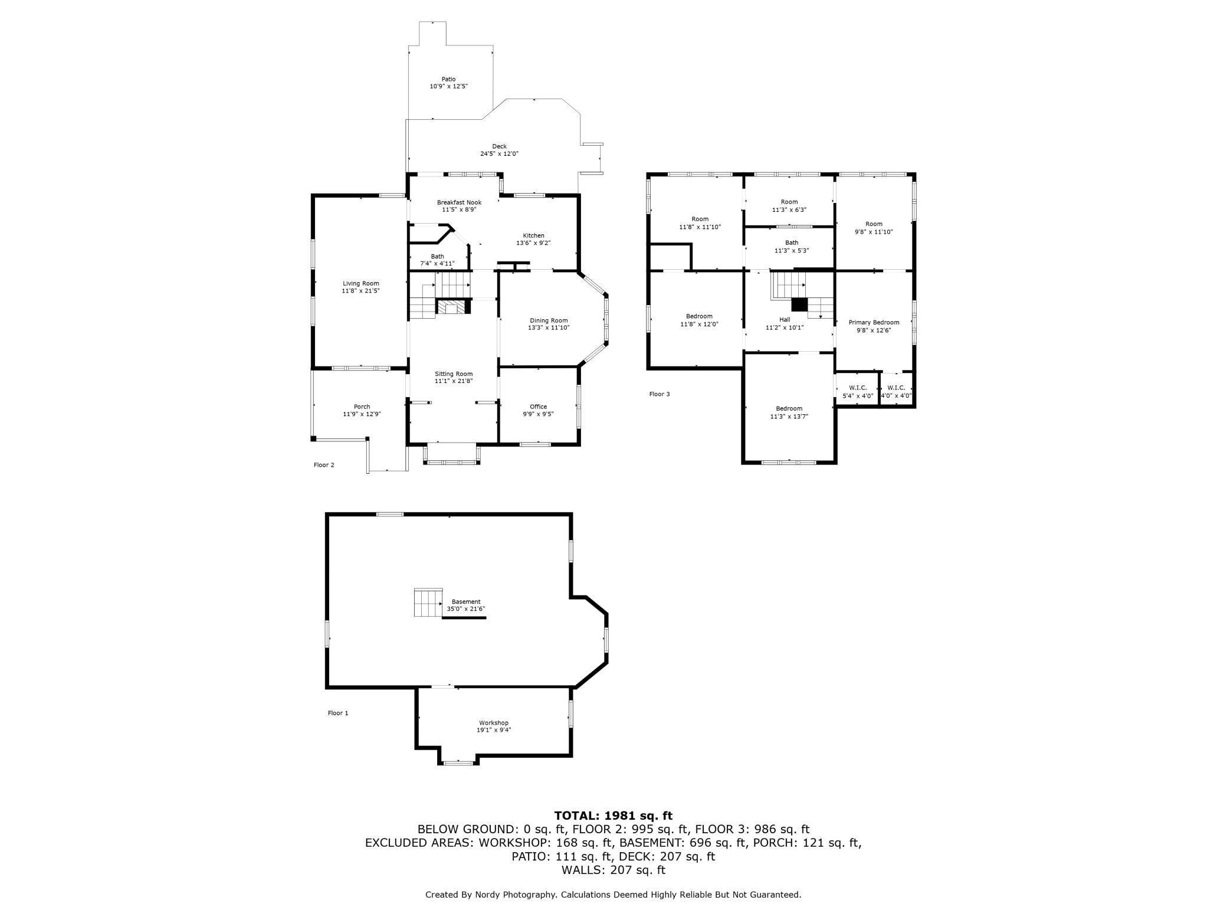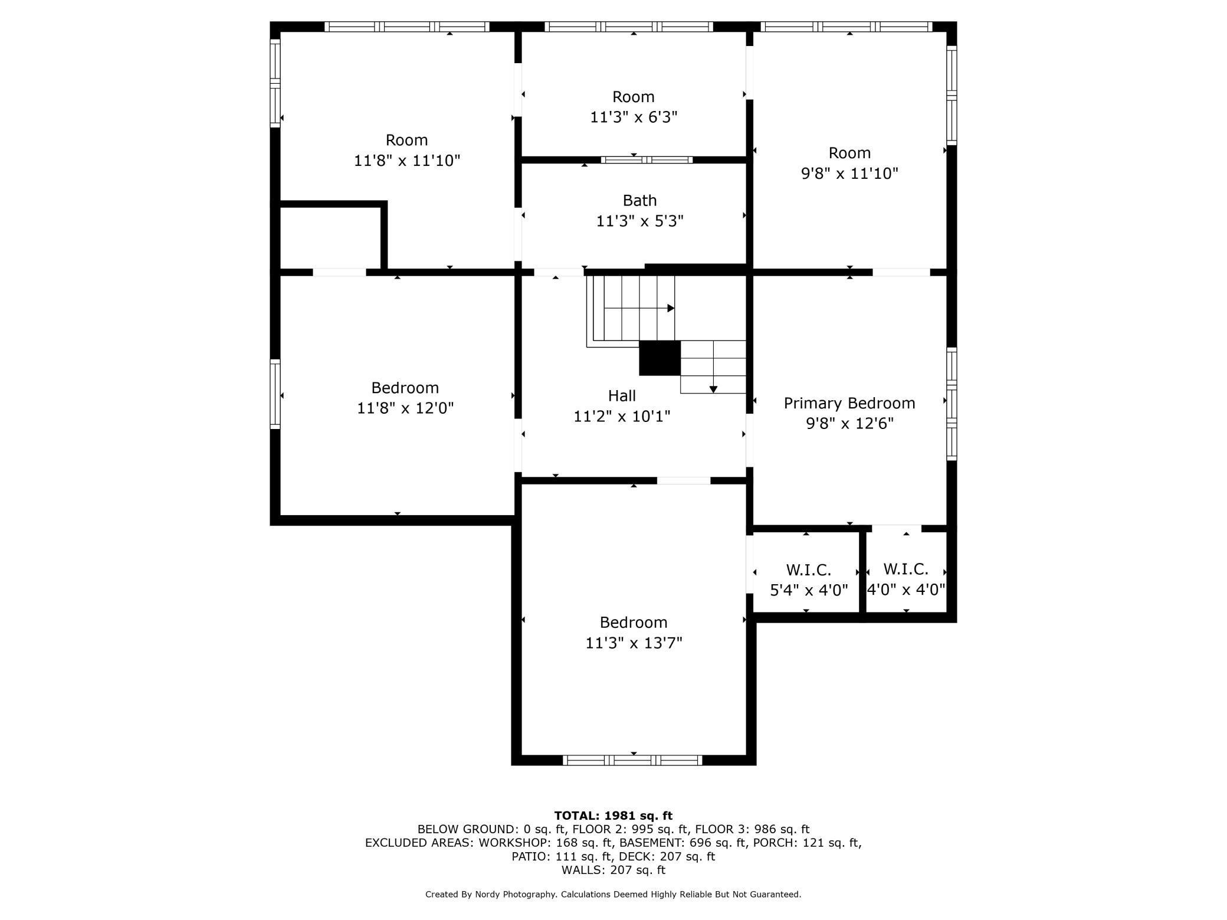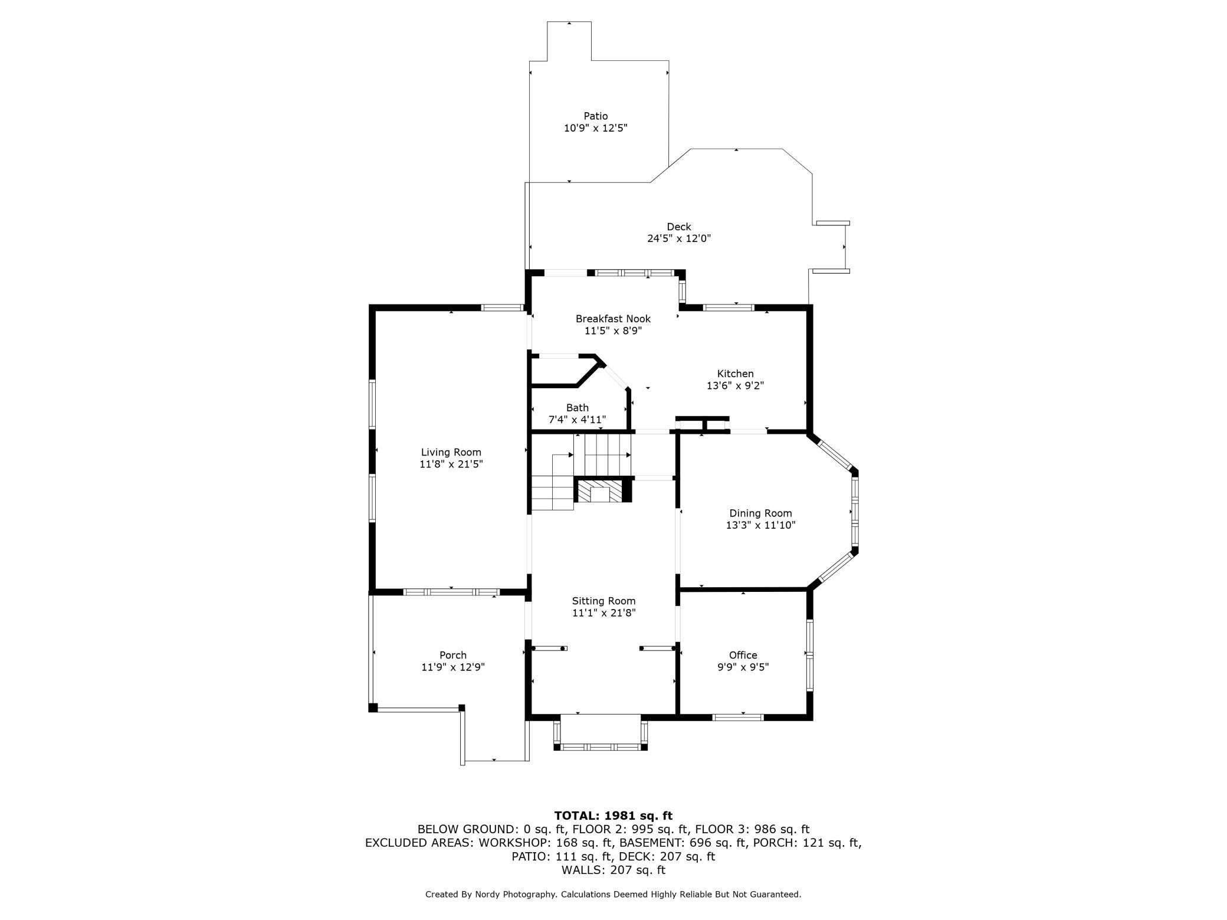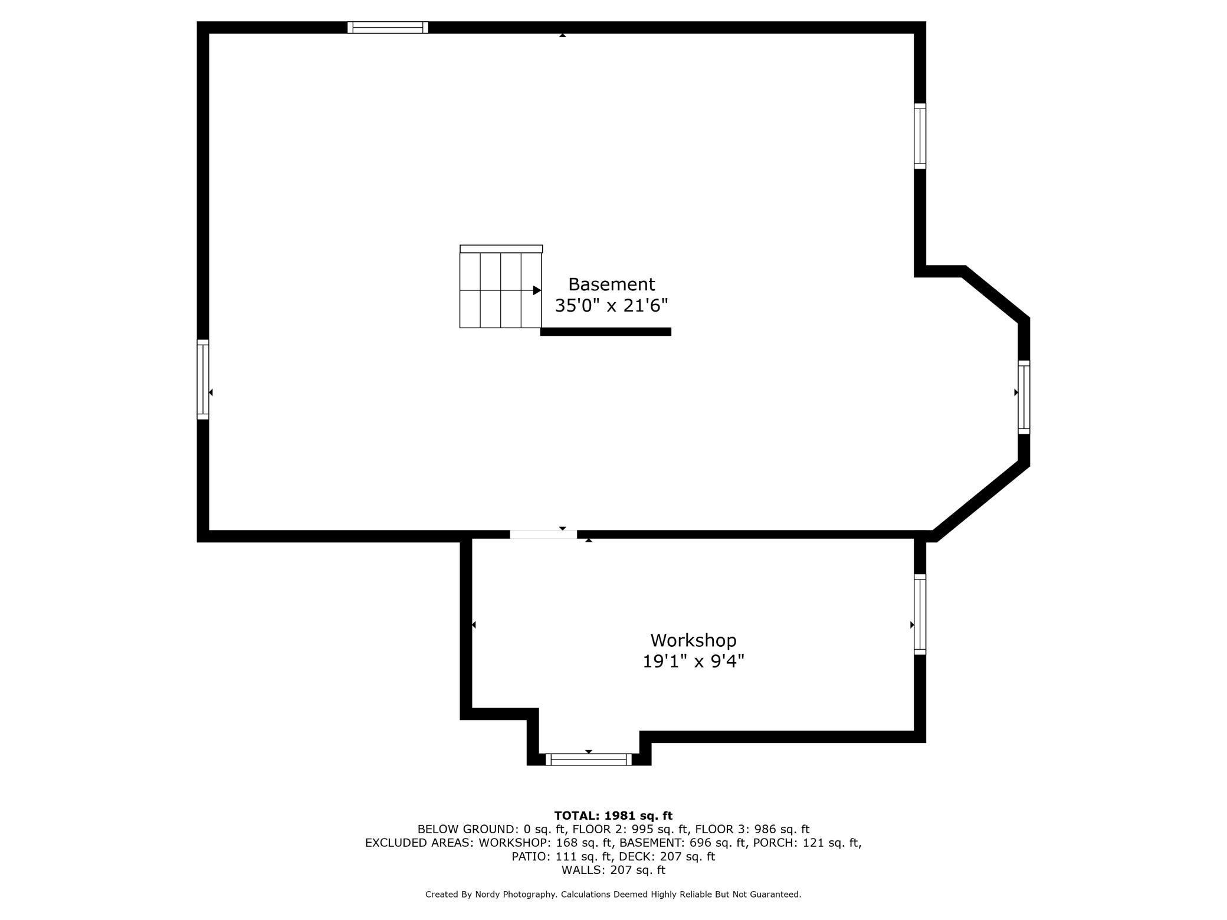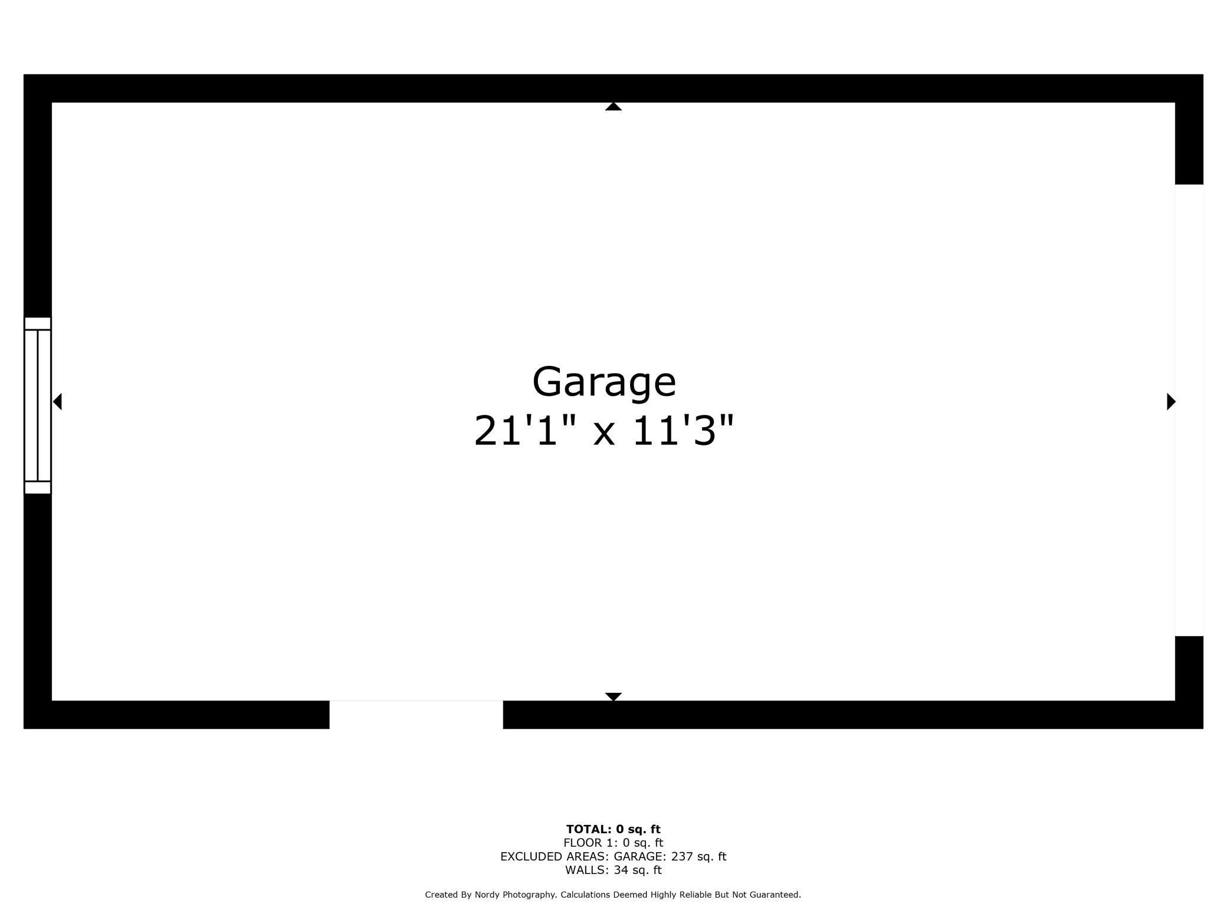2145 KNAPP STREET
2145 Knapp Street, Saint Paul, 55108, MN
-
Price: $650,000
-
Status type: For Sale
-
City: Saint Paul
-
Neighborhood: St. Anthony Park
Bedrooms: 3
Property Size :1981
-
Listing Agent: NST16710,NST101737
-
Property type : Single Family Residence
-
Zip code: 55108
-
Street: 2145 Knapp Street
-
Street: 2145 Knapp Street
Bathrooms: 2
Year: 1900
Listing Brokerage: Keller Williams Integrity RE
FEATURES
- Washer
- Dryer
- Microwave
- Dishwasher
- Disposal
- Gas Water Heater
DETAILS
Step into history and charm with this beautifully preserved 3-bedroom, 2-bathroom home in the heart of St. Anthony Park. Designed by renowned architect Charles Aldrich in 1900 for Dr. M.H. Reynolds and his family, this home stands as a graceful testament to early 20th-century craftsmanship. With 125 years of careful stewardship, it offers the perfect blend of character, comfort, and community. From the moment you arrive, the inviting front porch sets the tone—a peaceful place to unwind in the shade and greet neighbors passing by. Inside, you’ll find thoughtful architectural details, wood fireplace, spacious rooms, and warm, welcoming natural light throughout. Upstairs offers three comfortable bedrooms, a full bath, and unique back rooms that once served as summer sleeping porches—now perfect for creative spaces, home offices, or cozy retreats. The backyard is a hidden gem with perennial gardens that bloom year after year, best enjoyed from the quiet of the back deck. Whether you're entertaining friends or enjoying a quiet cup of coffee, it's a peaceful haven in the city. The basement’s high ceilings, abundant storage, and a dedicated workshop—ideal for hobbies, projects, or future expansion. Please see list of continuous improvements to the property in the supplemental documents. Located in the close-knit and beloved community of St. Anthony Park, just steps from parks, shops, and the library, this home offers not only a place to live, but a place to belong.
INTERIOR
Bedrooms: 3
Fin ft² / Living Area: 1981 ft²
Below Ground Living: N/A
Bathrooms: 2
Above Ground Living: 1981ft²
-
Basement Details: Full, Unfinished,
Appliances Included:
-
- Washer
- Dryer
- Microwave
- Dishwasher
- Disposal
- Gas Water Heater
EXTERIOR
Air Conditioning: Central Air
Garage Spaces: 1
Construction Materials: N/A
Foundation Size: 995ft²
Unit Amenities:
-
- Deck
- Porch
- Natural Woodwork
- Hardwood Floors
- Walk-In Closet
Heating System:
-
- Forced Air
- Fireplace(s)
ROOMS
| Main | Size | ft² |
|---|---|---|
| Kitchen | 12x22 | 144 ft² |
| Informal Dining Room | 12x9 | 144 ft² |
| Dining Room | 13x12 | 169 ft² |
| Office | 10x10 | 100 ft² |
| Sitting Room | 11x22 | 121 ft² |
| Porch | 12x13 | 144 ft² |
| Deck | 25x12 | 625 ft² |
| Upper | Size | ft² |
|---|---|---|
| Bedroom 1 | 10x13 | 100 ft² |
| Bedroom 2 | 11x14 | 121 ft² |
| Bedroom 3 | 12x12 | 144 ft² |
| Basement | Size | ft² |
|---|---|---|
| Workshop | 19x9 | 361 ft² |
LOT
Acres: N/A
Lot Size Dim.: 139x62x138x39
Longitude: 44.9797
Latitude: -93.1913
Zoning: Residential-Single Family
FINANCIAL & TAXES
Tax year: 2024
Tax annual amount: $7,426
MISCELLANEOUS
Fuel System: N/A
Sewer System: City Sewer/Connected
Water System: City Water/Connected
ADITIONAL INFORMATION
MLS#: NST7758863
Listing Brokerage: Keller Williams Integrity RE

ID: 3844908
Published: July 01, 2025
Last Update: July 01, 2025
Views: 3


