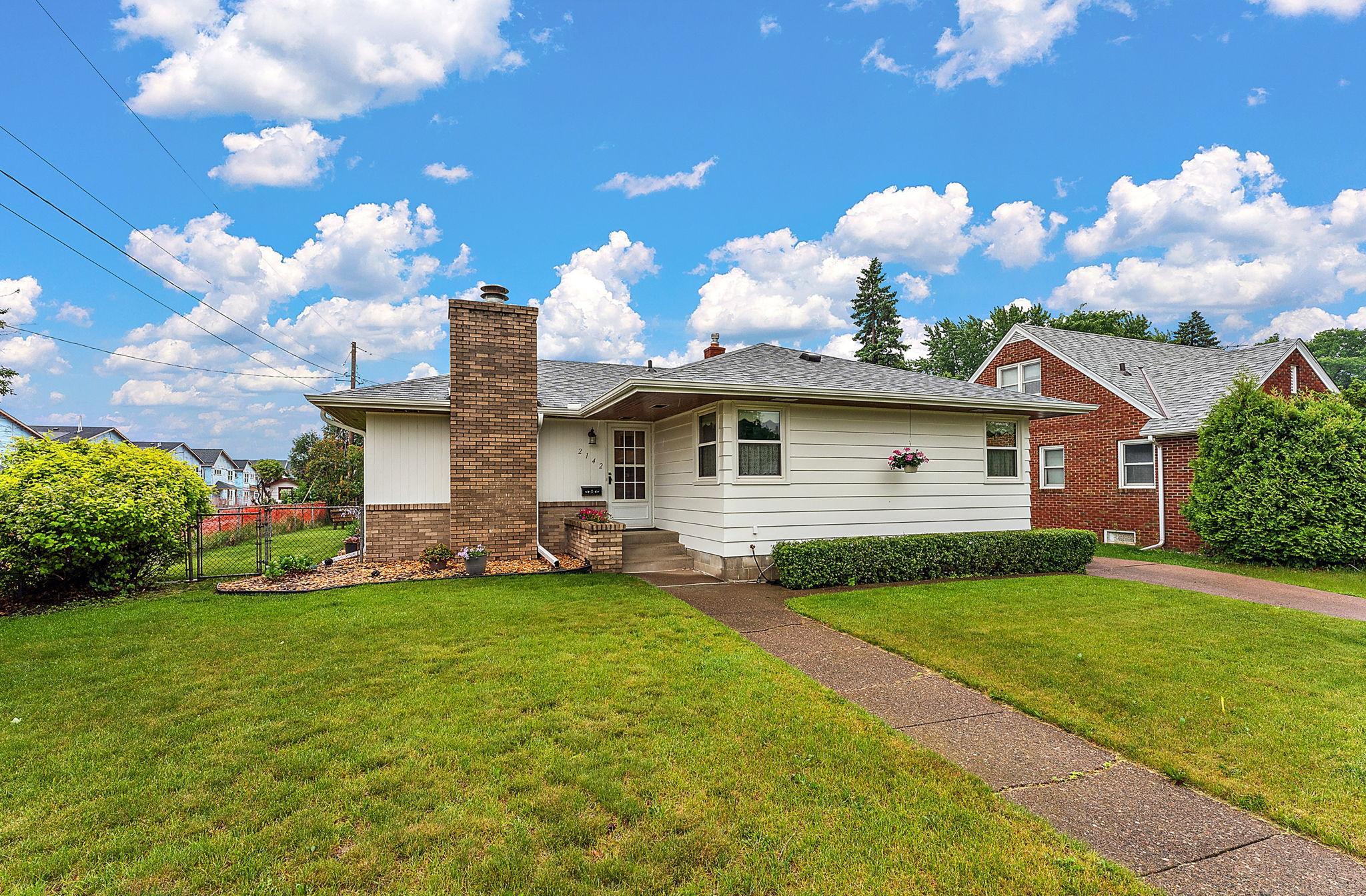2142 COTTAGE AVENUE
2142 Cottage Avenue, Saint Paul, 55119, MN
-
Price: $289,900
-
Status type: For Sale
-
City: Saint Paul
-
Neighborhood: Greater East Side
Bedrooms: 3
Property Size :1644
-
Listing Agent: NST16593,NST45852
-
Property type : Single Family Residence
-
Zip code: 55119
-
Street: 2142 Cottage Avenue
-
Street: 2142 Cottage Avenue
Bathrooms: 2
Year: 1954
Listing Brokerage: RE/MAX Results
FEATURES
- Range
- Refrigerator
- Washer
- Dryer
- Gas Water Heater
DETAILS
Pride in ownership is the clear message as you walk through this lovely home, wonderfully maintained both inside and out. Great floor plan with spacious living spaces. Eat-in kitchen with plenty of cupboard and counter space. Large living room with beautiful hardwood floors, huge picture window and access to the 3-Season Porch. The main level 3 bedrooms and full bathroom are in their own hallway making this floorplan extra special. The lower level has a spacious family room, 3/4 bathroom and clean and spacious laundry room. This lot is super nice, it's flat, fenced, manicured and clearly loved, plus there is an extra carport/patio space off the garage. Mechanicals have been updated including the furnace (2020), A/C (2024) & water heater (2017). Roof replaced (approximately 3 years), siding painted (approximately 2 years). Some great features are the gardens, large yard, wood floors, sunporch, close proximity to shopping, banking & libraries. This is a must see.
INTERIOR
Bedrooms: 3
Fin ft² / Living Area: 1644 ft²
Below Ground Living: 560ft²
Bathrooms: 2
Above Ground Living: 1084ft²
-
Basement Details: Drain Tiled, Finished, Sump Pump,
Appliances Included:
-
- Range
- Refrigerator
- Washer
- Dryer
- Gas Water Heater
EXTERIOR
Air Conditioning: Central Air
Garage Spaces: 1
Construction Materials: N/A
Foundation Size: 1084ft²
Unit Amenities:
-
- Kitchen Window
- Porch
- Natural Woodwork
- Hardwood Floors
- Sun Room
- Washer/Dryer Hookup
- Main Floor Primary Bedroom
Heating System:
-
- Forced Air
ROOMS
| Main | Size | ft² |
|---|---|---|
| Living Room | 21x12 | 441 ft² |
| Kitchen | 16x8 | 256 ft² |
| Three Season Porch | 10x10 | 100 ft² |
| Bedroom 1 | 12x10 | 144 ft² |
| Bedroom 2 | 10x10 | 100 ft² |
| Bedroom 3 | 11x10 | 121 ft² |
| Lower | Size | ft² |
|---|---|---|
| Family Room | 21x20 | 441 ft² |
LOT
Acres: N/A
Lot Size Dim.: 134x64
Longitude: 44.9827
Latitude: -93.0103
Zoning: Residential-Single Family
FINANCIAL & TAXES
Tax year: 2025
Tax annual amount: $4,006
MISCELLANEOUS
Fuel System: N/A
Sewer System: City Sewer/Connected
Water System: City Water/Connected
ADITIONAL INFORMATION
MLS#: NST7752406
Listing Brokerage: RE/MAX Results

ID: 3746730
Published: June 05, 2025
Last Update: June 05, 2025
Views: 5






