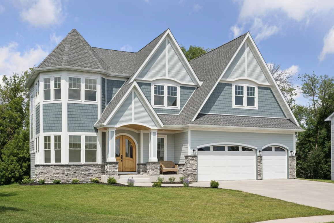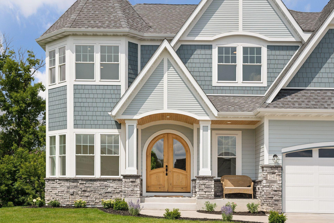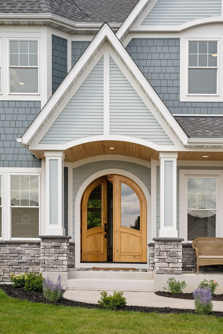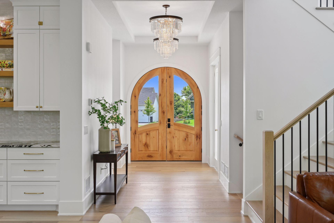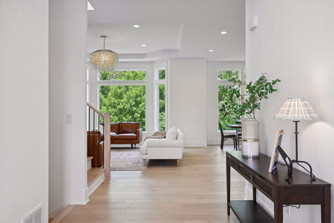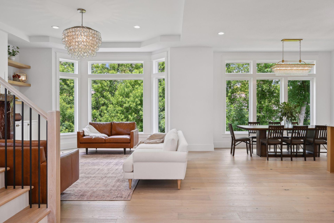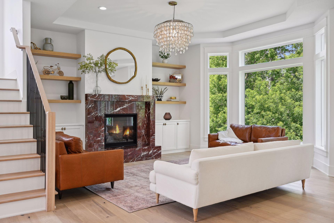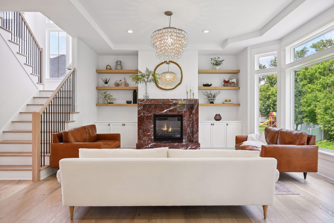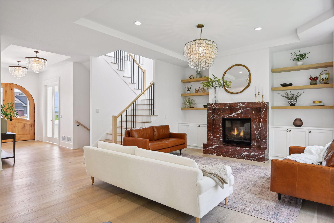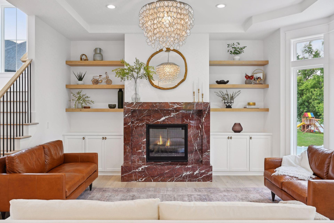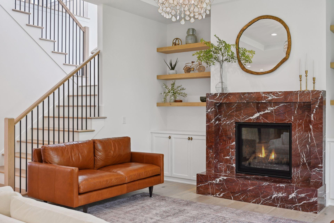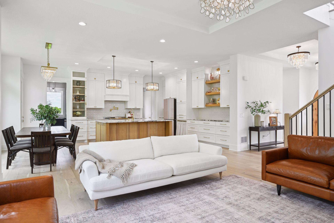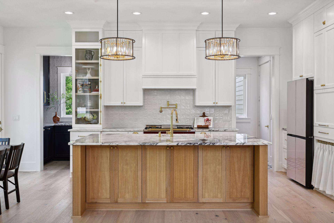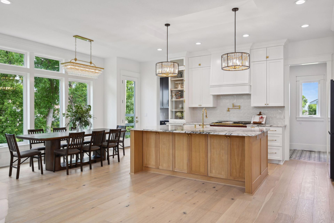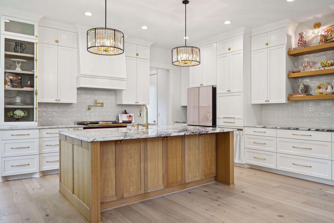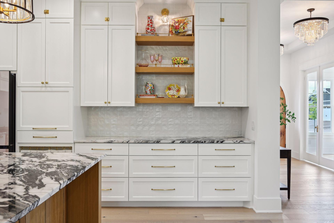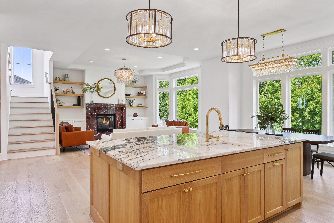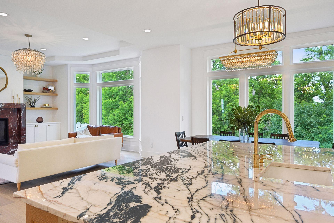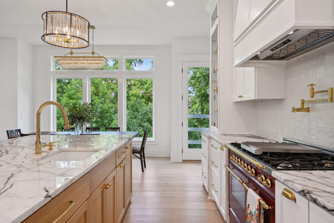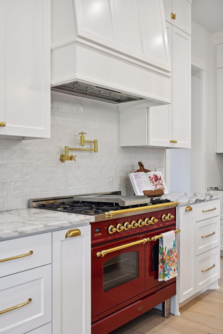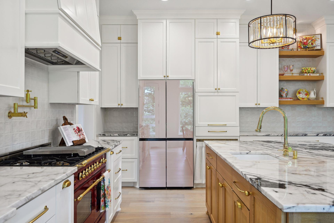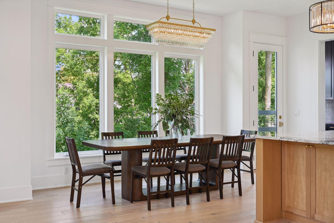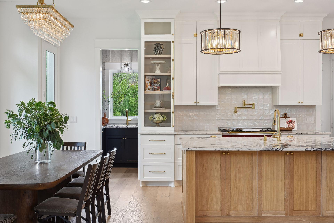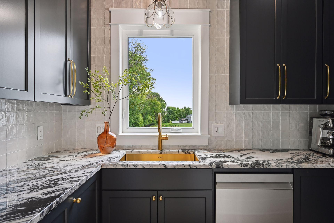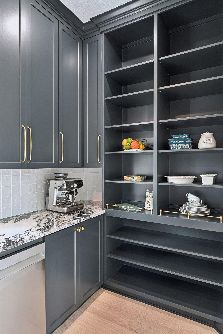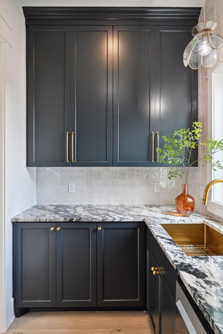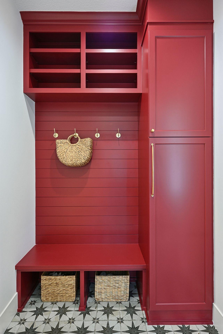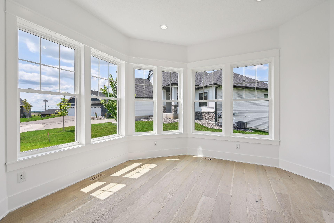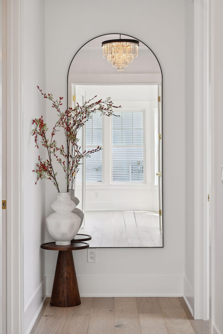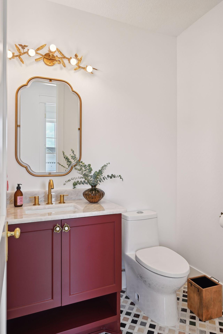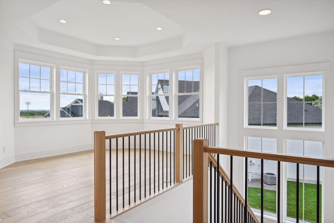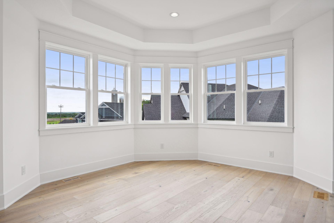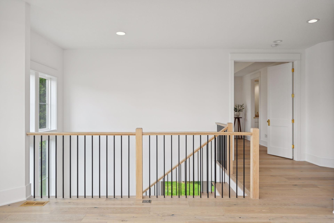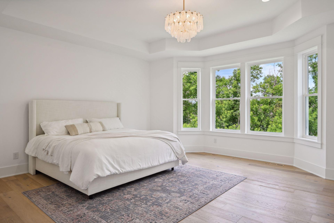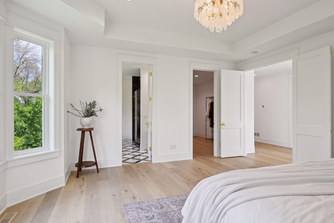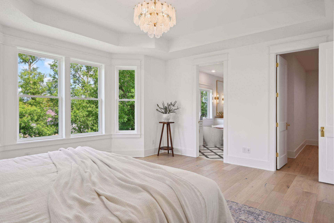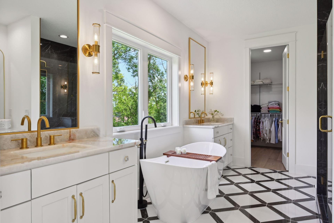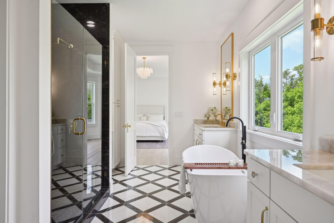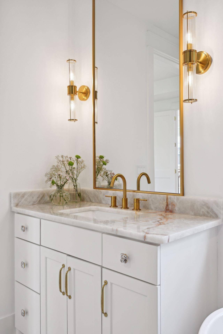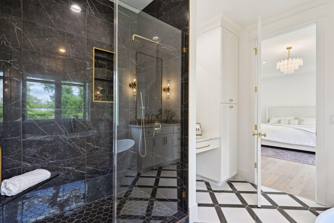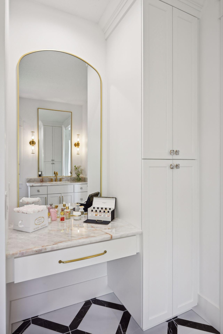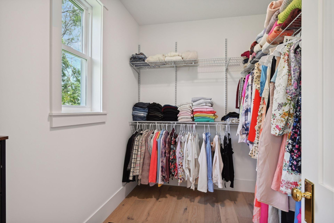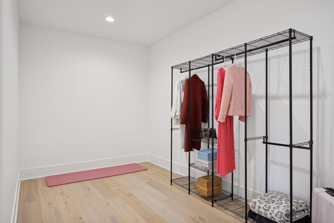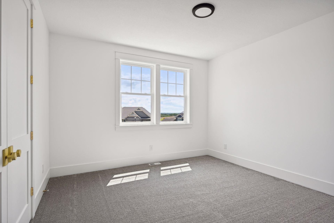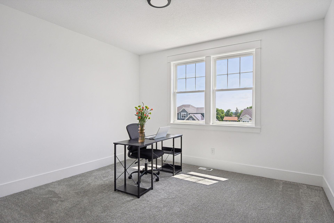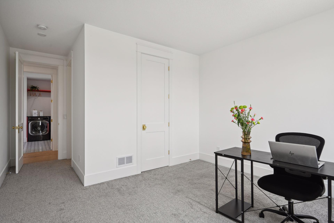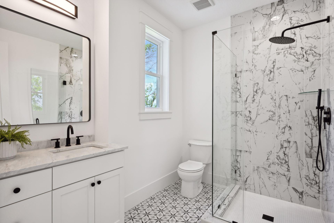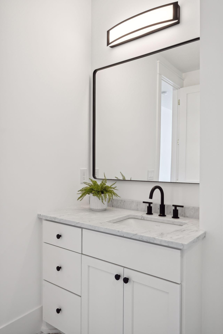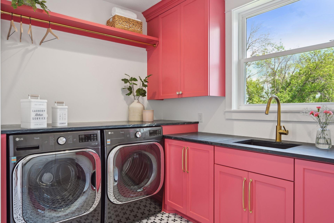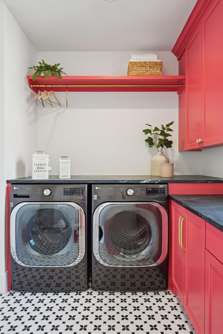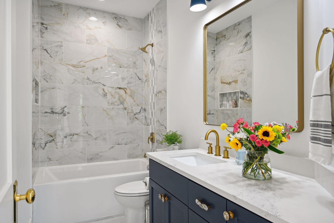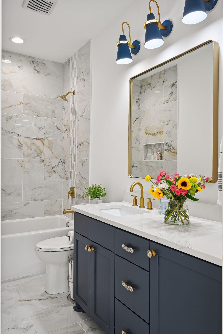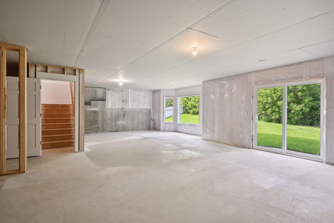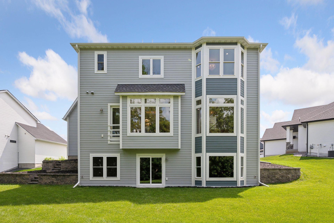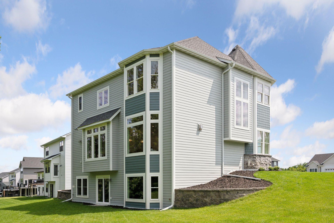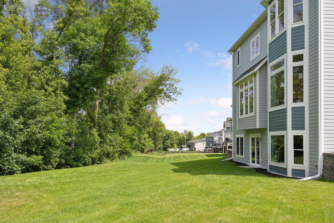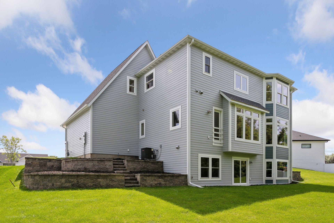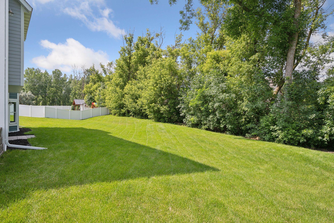21412 POATE COURT
21412 Poate Court, Rogers, 55374, MN
-
Price: $1,149,900
-
Status type: For Sale
-
City: Rogers
-
Neighborhood: Fletcher Hills 2nd Add
Bedrooms: 3
Property Size :3162
-
Listing Agent: NST10642,NST68089
-
Property type : Single Family Residence
-
Zip code: 55374
-
Street: 21412 Poate Court
-
Street: 21412 Poate Court
Bathrooms: 4
Year: 2022
Listing Brokerage: Keller Williams Premier Realty Lake Minnetonka
FEATURES
- Range
- Refrigerator
- Washer
- Dryer
- Exhaust Fan
- Dishwasher
- Disposal
- Humidifier
- Air-To-Air Exchanger
- Chandelier
DETAILS
An artisan inspired home on a cul-de-sac (1,300 sqft walk-out BASEMENT IN PROGRESS to include 1 bed, 1 bath, 1 flex room w/ closet, entertainment room, bar area). Total expected 4,330 sqft - 5 rooms /5 bath.The thoughtful layout and design provides maximum comfort and optimal use of space and functionality. Home features highest level quartzite countertops throughout, white oak flooring, high precision trim work/ millwork and custom built cabinetry throughout, premium finishes (Farrow and Ball luxurious paint, upscale solid brass hardware, solid white oak staircase, designer lighting), elevated tall box vaulted ceilings, marble tiles, all solid core 8-ft doors, wi-fi light switches, Hardie siding and trim all around, and high end appliances. The home offers high-quality living for a premium lifestyle. Price includes a finished basement (come make your selections while in progress)! Main level, with 10-ft+ ceilings, offers spacious plan with floor to ceiling windows and cabinetry. Includes large main kitchen and dining area, large great room with a custom marble fireplace, office/sunroom, vibrant powder room, & mudroom. Large prep-kitchen tucked behind the main kitchen w/additional gold tone deep sink, dishwasher, & plenty of storage! Upper level, with 9-ft ceilings, provides the highest level of comfort primary suite with a private bath (shower, make up vanity, enclosed toilet room, freestanding tub) & 2 oversized his/her closets. Also includes bright loft area can be converted to a room, second master suite w/ bathroom, third bedroom, large laundry room, & additional bathroom. Large backyard offers privacy with mature trees. Easy 5 min access to I-94, downtown Rogers, & Arbor Lakes Maple Grove.
INTERIOR
Bedrooms: 3
Fin ft² / Living Area: 3162 ft²
Below Ground Living: N/A
Bathrooms: 4
Above Ground Living: 3162ft²
-
Basement Details: Walkout,
Appliances Included:
-
- Range
- Refrigerator
- Washer
- Dryer
- Exhaust Fan
- Dishwasher
- Disposal
- Humidifier
- Air-To-Air Exchanger
- Chandelier
EXTERIOR
Air Conditioning: Central Air
Garage Spaces: 3
Construction Materials: N/A
Foundation Size: 1283ft²
Unit Amenities:
-
- Hardwood Floors
- Walk-In Closet
- Washer/Dryer Hookup
- Kitchen Center Island
- Tile Floors
- Primary Bedroom Walk-In Closet
Heating System:
-
- Forced Air
ROOMS
| Main | Size | ft² |
|---|---|---|
| Dining Room | 16.3x9.6 | 154.38 ft² |
| Family Room | 18.1x14.10 | 268.24 ft² |
| Kitchen | 16.3x14.0 | 227.5 ft² |
| Office | 12.6x12.6 | 156.25 ft² |
| Upper | Size | ft² |
|---|---|---|
| Bedroom 1 | 17.5x14.10 | 258.35 ft² |
| Bedroom 2 | 12.8x12.6 | 158.33 ft² |
| Bedroom 3 | 13x12.3 | 159.25 ft² |
| Loft | 15x12.6 | 187.5 ft² |
| Laundry | 18x8.8 | 156 ft² |
LOT
Acres: N/A
Lot Size Dim.: 61x154x151x171
Longitude: 45.1758
Latitude: -93.5516
Zoning: Residential-Single Family
FINANCIAL & TAXES
Tax year: 2023
Tax annual amount: $7,381
MISCELLANEOUS
Fuel System: N/A
Sewer System: City Sewer/Connected
Water System: City Water/Connected
ADDITIONAL INFORMATION
MLS#: NST7619863
Listing Brokerage: Keller Williams Premier Realty Lake Minnetonka

ID: 3186859
Published: July 22, 2024
Last Update: July 22, 2024
Views: 98


