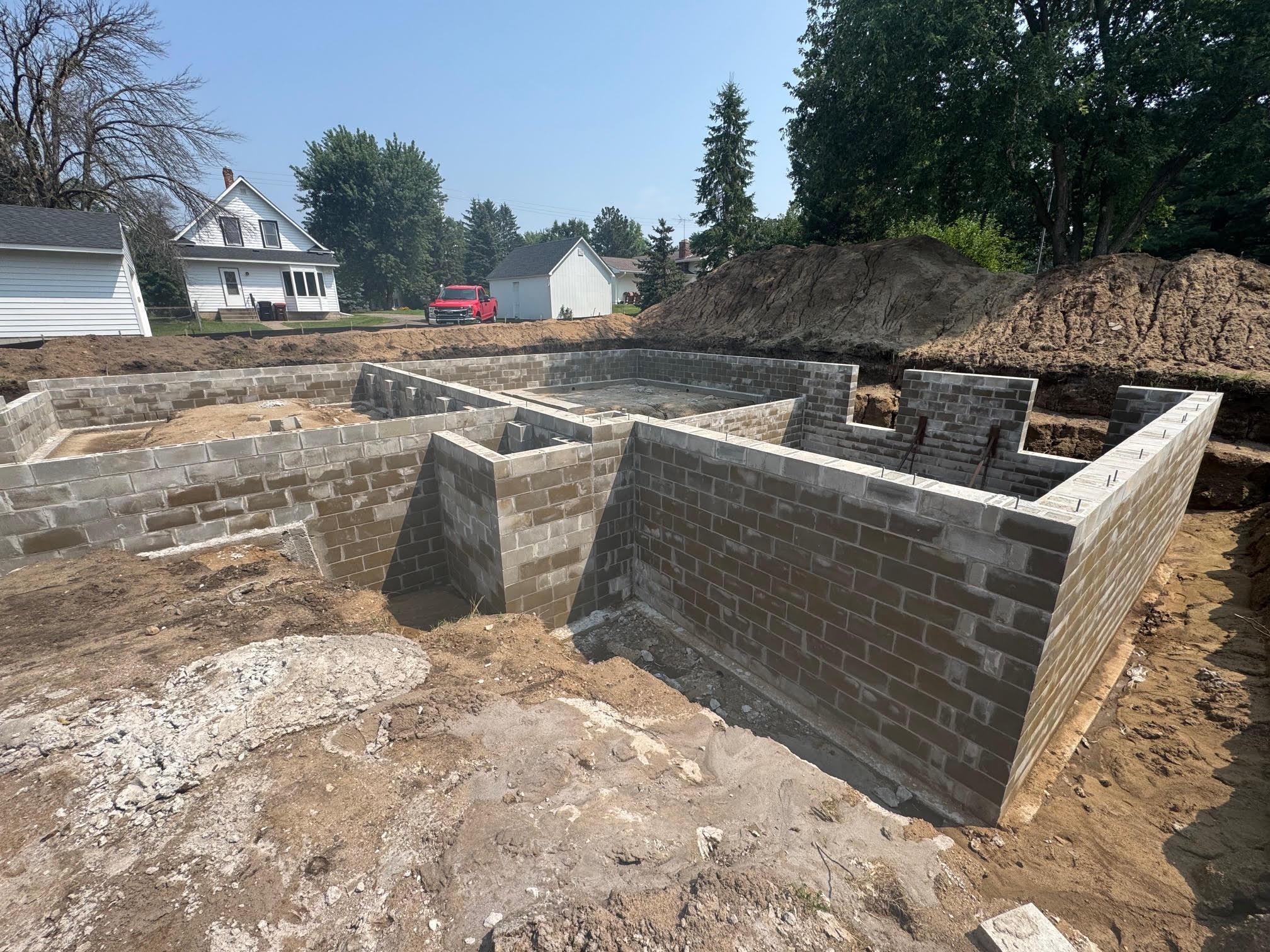2140 ARKWRIGHT STREET
2140 Arkwright Street, Saint Paul (Maplewood), 55117, MN
-
Price: $599,900
-
Status type: For Sale
-
City: Saint Paul (Maplewood)
-
Neighborhood: Section 17 Town 29 Range 22
Bedrooms: 6
Property Size :2815
-
Listing Agent: NST26241,NST95424
-
Property type : Single Family Residence
-
Zip code: 55117
-
Street: 2140 Arkwright Street
-
Street: 2140 Arkwright Street
Bathrooms: 3
Year: 2025
Listing Brokerage: First Impressions Home Group
FEATURES
- Range
- Refrigerator
- Microwave
- Dishwasher
- Disposal
- Air-To-Air Exchanger
- Electric Water Heater
- Stainless Steel Appliances
DETAILS
Take $10,000 off on us and apply it towards reduction in purchase price or use to buy down your rate or reduce closing costs!!! Brand-New Construction in Desirable Maplewood! Welcome to this stunning 6-bedroom, 3-bath home nestled on a quiet street in one of Maplewood’s most sought-after areas. Thoughtfully designed and expertly built, this home showcases the peace of mind that comes with new construction—complete with warranties and modern efficiency. Step inside to discover a freshly redesigned floor plan filled with natural light and stylish upgrades throughout. From the LVP flooring and custom cabinetry to the upgraded lighting package and eye-catching kitchen backsplash, every detail has been carefully selected. The third level features a cozy fireplace and convenient walk-out access—perfect for entertaining or relaxing. Don't miss this opportunity to own a brand-new home in a prime location. Estimated completion: late November. Call today for details!
INTERIOR
Bedrooms: 6
Fin ft² / Living Area: 2815 ft²
Below Ground Living: 1338ft²
Bathrooms: 3
Above Ground Living: 1477ft²
-
Basement Details: Daylight/Lookout Windows, Drain Tiled, Finished, Sump Pump, Walkout,
Appliances Included:
-
- Range
- Refrigerator
- Microwave
- Dishwasher
- Disposal
- Air-To-Air Exchanger
- Electric Water Heater
- Stainless Steel Appliances
EXTERIOR
Air Conditioning: Central Air
Garage Spaces: 3
Construction Materials: N/A
Foundation Size: 738ft²
Unit Amenities:
-
- Kitchen Window
- Natural Woodwork
- Walk-In Closet
- Vaulted Ceiling(s)
- Washer/Dryer Hookup
- In-Ground Sprinkler
- Paneled Doors
- Kitchen Center Island
- Primary Bedroom Walk-In Closet
Heating System:
-
- Forced Air
ROOMS
| Upper | Size | ft² |
|---|---|---|
| Bedroom 1 | 14x13 | 196 ft² |
| Bedroom 2 | 11x11 | 121 ft² |
| Bedroom 3 | 11x12 | 121 ft² |
| Lower | Size | ft² |
|---|---|---|
| Bedroom 4 | 13x13 | 169 ft² |
| Family Room | 18x24 | 324 ft² |
| Basement | Size | ft² |
|---|---|---|
| Bedroom 5 | 12x13 | 144 ft² |
| Bedroom 6 | 12x18 | 144 ft² |
| Main | Size | ft² |
|---|---|---|
| Great Room | 14x25 | 196 ft² |
| Kitchen | 12x14 | 144 ft² |
| Dining Room | 12x13 | 144 ft² |
LOT
Acres: N/A
Lot Size Dim.: 76x127
Longitude: 45.0057
Latitude: -93.0836
Zoning: Residential-Single Family
FINANCIAL & TAXES
Tax year: 2024
Tax annual amount: $936
MISCELLANEOUS
Fuel System: N/A
Sewer System: City Sewer/Connected
Water System: City Water/Connected
ADDITIONAL INFORMATION
MLS#: NST7739492
Listing Brokerage: First Impressions Home Group

ID: 3628664
Published: May 07, 2025
Last Update: May 07, 2025
Views: 17






