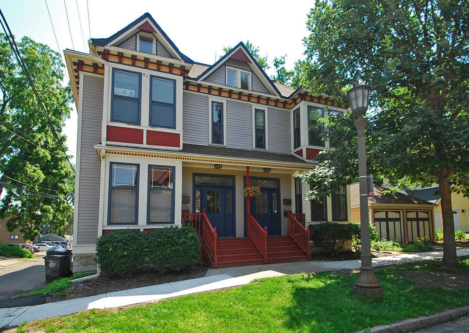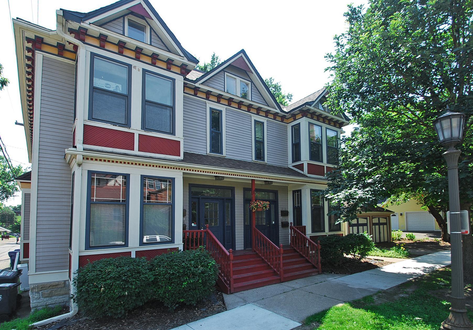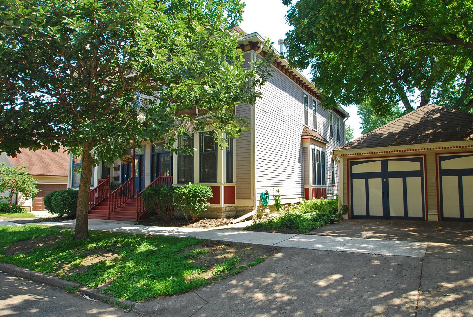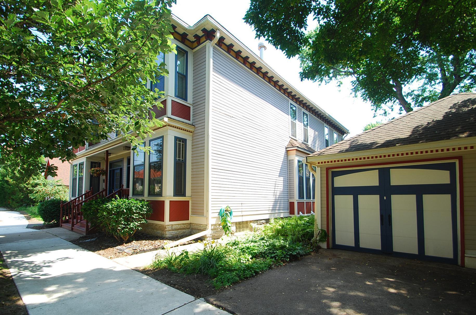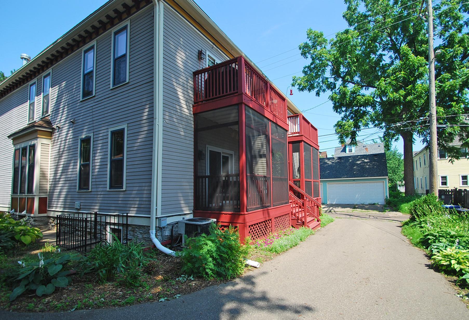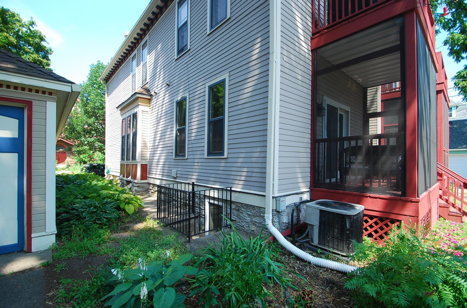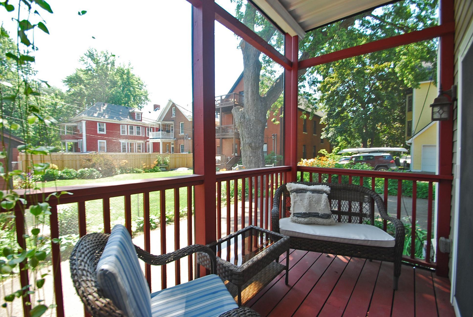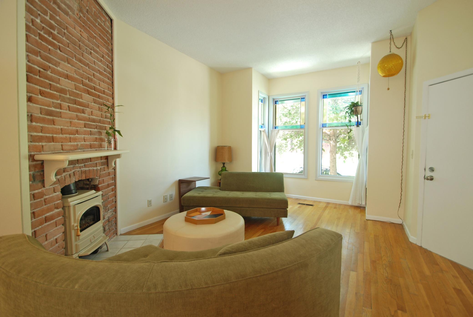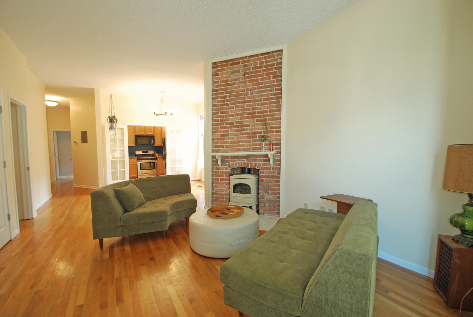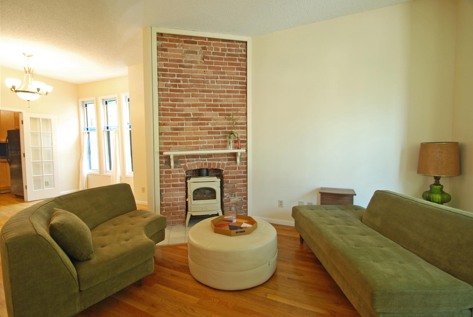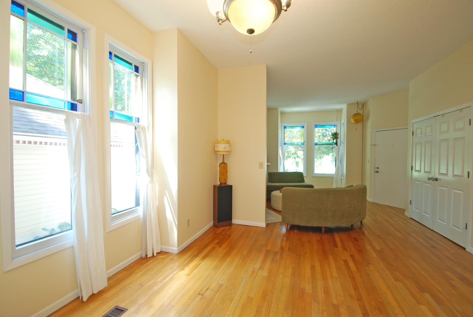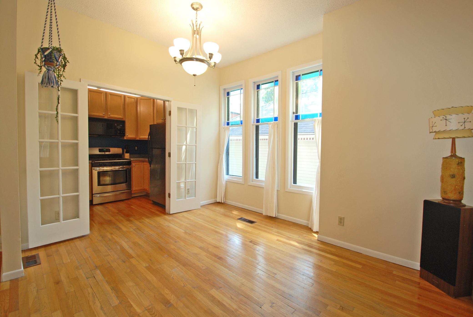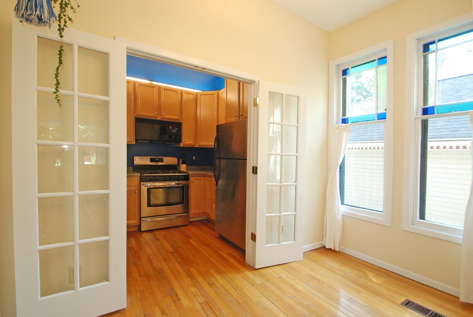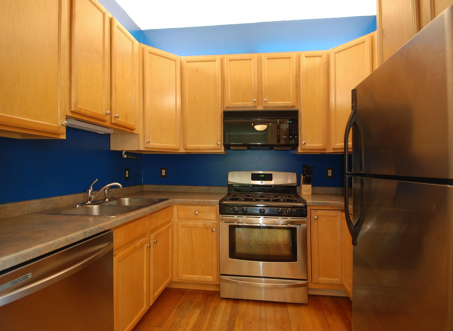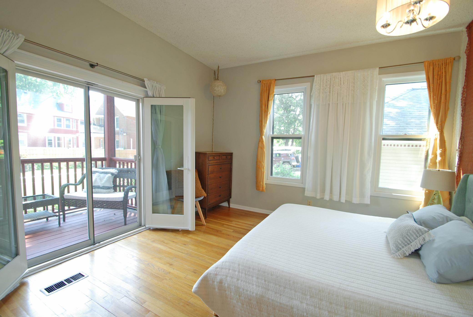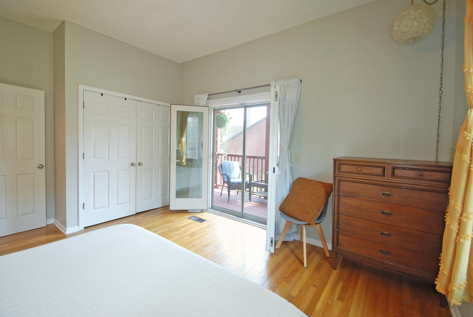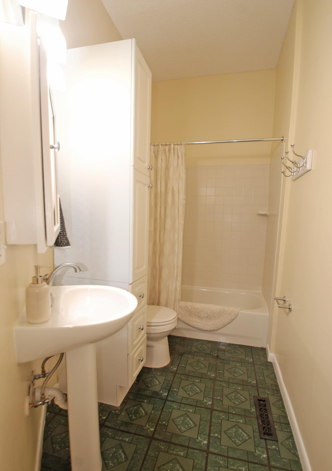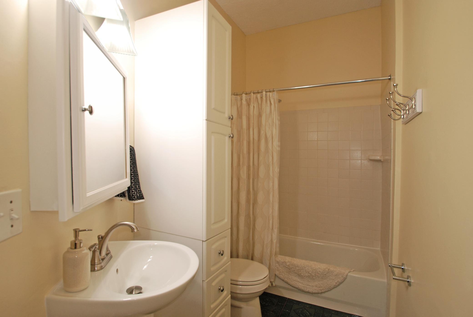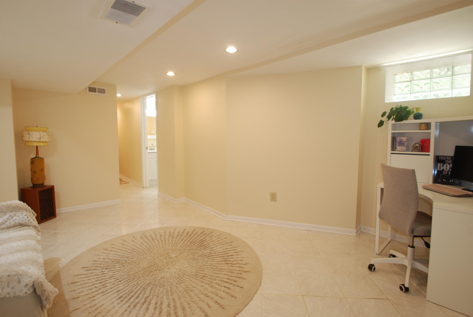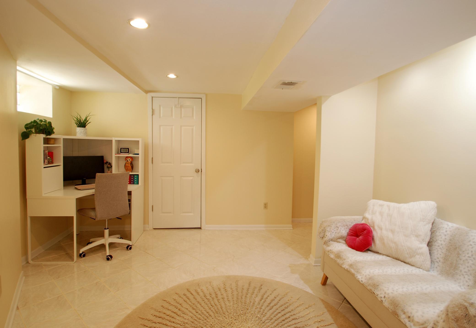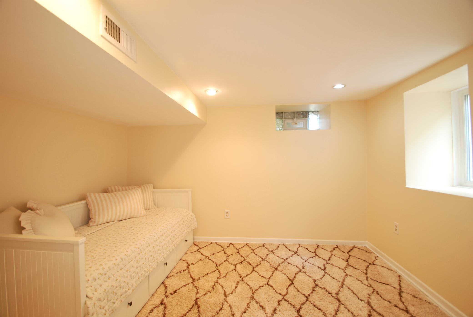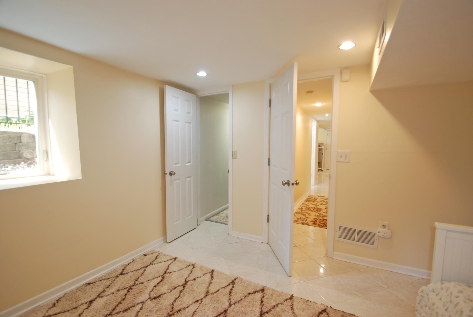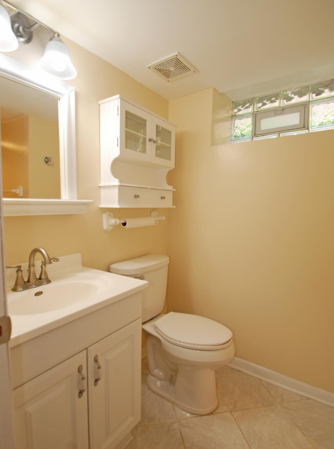214 MACKUBIN STREET
214 Mackubin Street, Saint Paul, 55102, MN
-
Price: $324,900
-
Status type: For Sale
-
City: Saint Paul
-
Neighborhood: Summit-University
Bedrooms: 2
Property Size :1376
-
Listing Agent: NST16455,NST101125
-
Property type : Converted Mansion
-
Zip code: 55102
-
Street: 214 Mackubin Street
-
Street: 214 Mackubin Street
Bathrooms: 2
Year: 1879
Listing Brokerage: Coldwell Banker Burnet
FEATURES
- Range
- Refrigerator
- Washer
- Dryer
- Microwave
- Dishwasher
- Disposal
- Gas Water Heater
DETAILS
Step into this Summit/Cathedral area home with amazing natural light flowing throughout the living room and dining area. This condo has period oak flooring on the main level. The brick fireplace and stained-glass windows showcase the Victorian era construction and offer Kaleidescope of light. A main floor bedroom walks out to an amazing screened in deck with views of surrounding yards, perfect for your morning coffee (recently rescreened). A two-level floorplan is unlike traditional condos with a bedroom and family room on the lower level along with a 3/4 Bath and laundry room. Enjoy a large walk-in closet and egress window promoting southern light in the second bedroom. The living room is cozy and plenty of room to relax and enjoy your surroundings. Detached single car garage for your convenience. A fresh coat of paint throughout both levels (excluding primary), Quantum Fiber internet installed in the unit. Do not miss your chance to own this rare condo within walking distance to Selby / Dale / Grand and all this area has to offer.
INTERIOR
Bedrooms: 2
Fin ft² / Living Area: 1376 ft²
Below Ground Living: 604ft²
Bathrooms: 2
Above Ground Living: 772ft²
-
Basement Details: Finished, Full,
Appliances Included:
-
- Range
- Refrigerator
- Washer
- Dryer
- Microwave
- Dishwasher
- Disposal
- Gas Water Heater
EXTERIOR
Air Conditioning: Central Air
Garage Spaces: 1
Construction Materials: N/A
Foundation Size: 822ft²
Unit Amenities:
-
- Porch
- Natural Woodwork
- Hardwood Floors
- Main Floor Primary Bedroom
Heating System:
-
- Forced Air
ROOMS
| Main | Size | ft² |
|---|---|---|
| Living Room | 15x13 | 225 ft² |
| Dining Room | 14x12 | 196 ft² |
| Kitchen | 9x7 | 81 ft² |
| Bedroom 1 | 13x13 | 169 ft² |
| Bathroom | n/a | 0 ft² |
| Screened Porch | 11x5 | 121 ft² |
| Lower | Size | ft² |
|---|---|---|
| Bedroom 2 | 12x10 | 144 ft² |
| Family Room | 15x13 | 225 ft² |
| Bathroom | n/a | 0 ft² |
LOT
Acres: N/A
Lot Size Dim.: Common
Longitude: 44.9479
Latitude: -93.121
Zoning: Residential-Single Family
FINANCIAL & TAXES
Tax year: 2025
Tax annual amount: $4,700
MISCELLANEOUS
Fuel System: N/A
Sewer System: City Sewer/Connected
Water System: City Water/Connected
ADDITIONAL INFORMATION
MLS#: NST7770241
Listing Brokerage: Coldwell Banker Burnet

ID: 3871990
Published: July 10, 2025
Last Update: July 10, 2025
Views: 11


