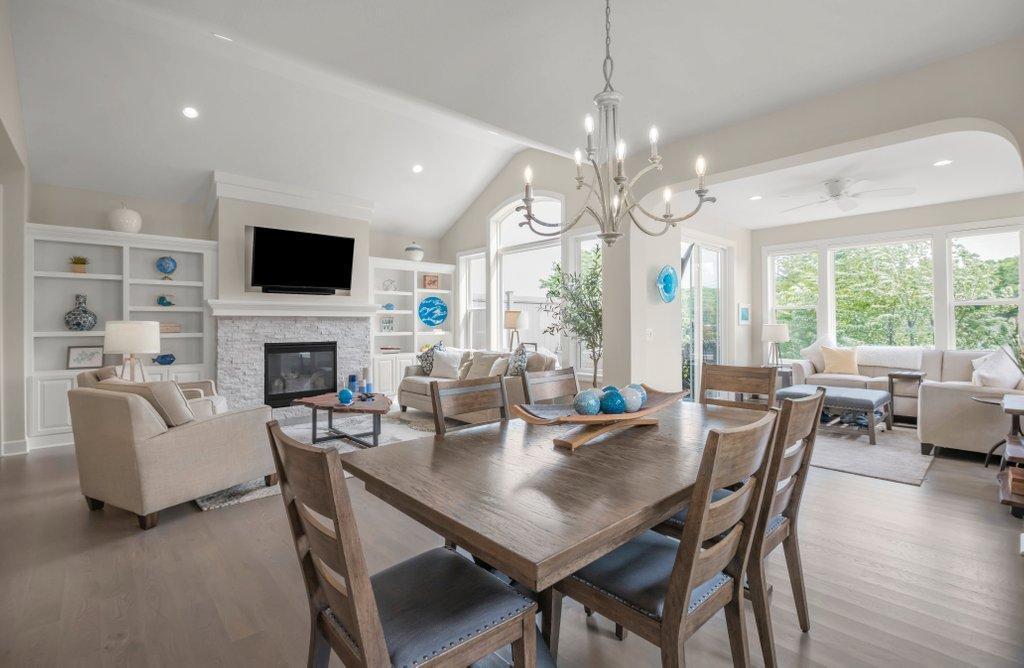214 BYRONDALE AVENUE
214 Byrondale Avenue, Wayzata, 55391, MN
-
Price: $1,250,000
-
Status type: For Sale
-
City: Wayzata
-
Neighborhood: Enclave At Crossdale
Bedrooms: 3
Property Size :3561
-
Listing Agent: NST16716,NST87206
-
Property type : Townhouse Detached
-
Zip code: 55391
-
Street: 214 Byrondale Avenue
-
Street: 214 Byrondale Avenue
Bathrooms: 3
Year: 2018
Listing Brokerage: RE/MAX Results
FEATURES
- Range
- Refrigerator
- Washer
- Dryer
- Microwave
- Exhaust Fan
- Dishwasher
- Water Softener Owned
- Disposal
- Air-To-Air Exchanger
- Gas Water Heater
- Wine Cooler
DETAILS
This beauty is for the buyer who wants it all location, custom construction and value! Walk to Lake Minnetonka, shop boutique style, amazing variety of fun, casual & upscale Lakefront & off lake restaurants, be in downtown Minneapolis in 15 minutes or less and to the airport or St. Paul in 20! This Incredible custom home was built by Wooddale Builders and offers high end finishes, an award winning, wide open floor plan and so much more! Rare opportunity to own a new home in DT Wayzata.! Walk to Lake Minnetonka, shops, restaurants and more. This incredible value offers high-end finishes, wide open floorplan and convenient main level living! Property Highlights Main Level Living Wide Open Floor Plans Large, High-End Outdoor Deck Beautifully Appointed Finishes Vaulted Ceilings Freestanding Bath Tub in Master Bath Open Kitchen, Great Room and Pantry Open Stairway Triple pane windows for sound dampening Gorgeous flooring Sun filled rooms Quite prive street
INTERIOR
Bedrooms: 3
Fin ft² / Living Area: 3561 ft²
Below Ground Living: 1602ft²
Bathrooms: 3
Above Ground Living: 1959ft²
-
Basement Details: Daylight/Lookout Windows, Drain Tiled, Egress Window(s), Finished, Full, Concrete, Sump Pump, Walkout,
Appliances Included:
-
- Range
- Refrigerator
- Washer
- Dryer
- Microwave
- Exhaust Fan
- Dishwasher
- Water Softener Owned
- Disposal
- Air-To-Air Exchanger
- Gas Water Heater
- Wine Cooler
EXTERIOR
Air Conditioning: Central Air
Garage Spaces: 2
Construction Materials: N/A
Foundation Size: 1797ft²
Unit Amenities:
-
- Hardwood Floors
- Sun Room
- Vaulted Ceiling(s)
- In-Ground Sprinkler
- Exercise Room
- Paneled Doors
- Kitchen Center Island
- Ethernet Wired
- Satelite Dish
- Main Floor Primary Bedroom
- Primary Bedroom Walk-In Closet
Heating System:
-
- Forced Air
ROOMS
| Main | Size | ft² |
|---|---|---|
| Living Room | 19x15 | 361 ft² |
| Dining Room | 13x18 | 169 ft² |
| Kitchen | 13x18 | 169 ft² |
| Bedroom 1 | 17x13 | 289 ft² |
| Study | 11x12 | 121 ft² |
| Foyer | 8x10 | 64 ft² |
| Laundry | 5x9 | 25 ft² |
| Mud Room | 8x9 | 64 ft² |
| Four Season Porch | 14x10 | 196 ft² |
| Lower | Size | ft² |
|---|---|---|
| Family Room | 24x22 | 576 ft² |
| Bedroom 2 | 19x13 | 361 ft² |
| Bedroom 3 | 13x14 | 169 ft² |
| Exercise Room | 12x12 | 144 ft² |
LOT
Acres: N/A
Lot Size Dim.: 90x120
Longitude: 44.9732
Latitude: -93.5025
Zoning: Residential-Single Family
FINANCIAL & TAXES
Tax year: 2024
Tax annual amount: $13,939
MISCELLANEOUS
Fuel System: N/A
Sewer System: City Sewer/Connected
Water System: City Water/Connected
ADDITIONAL INFORMATION
MLS#: NST7745243
Listing Brokerage: RE/MAX Results

ID: 3682100
Published: May 17, 2025
Last Update: May 17, 2025
Views: 15






