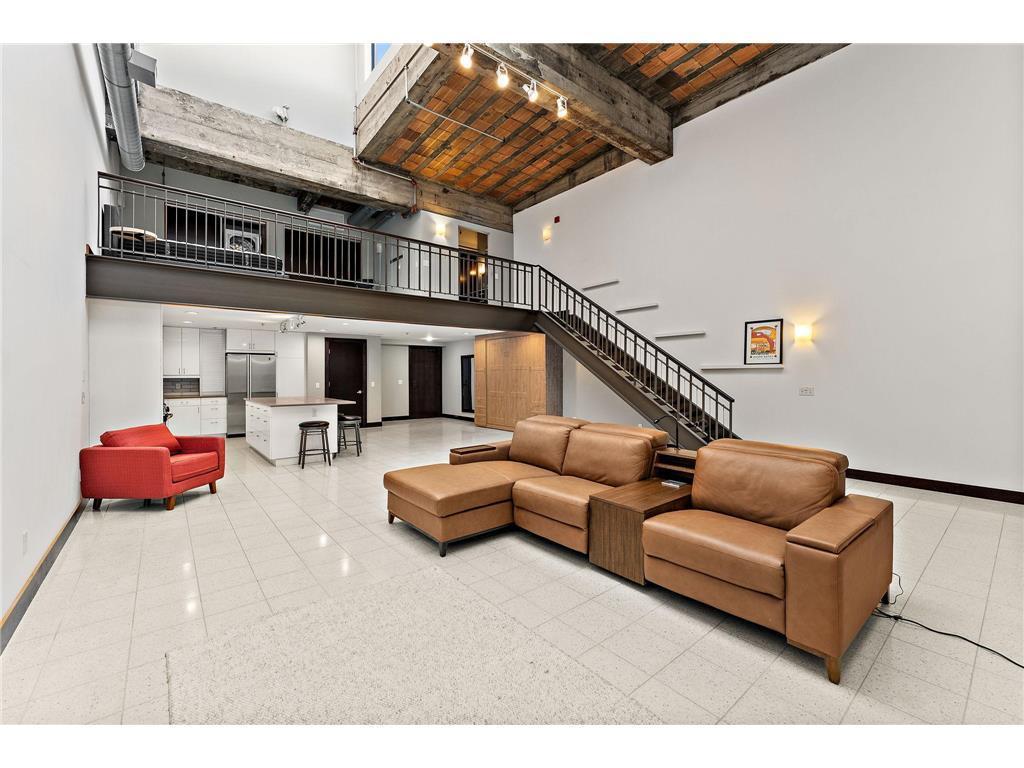214 4TH STREET
214 4th Street, Saint Paul, 55101, MN
-
Price: $287,900
-
Status type: For Sale
-
City: Saint Paul
-
Neighborhood: Downtown
Bedrooms: 1
Property Size :1453
-
Listing Agent: NST49065,NST229354
-
Property type : Low Rise
-
Zip code: 55101
-
Street: 214 4th Street
-
Street: 214 4th Street
Bathrooms: 1
Year: 1918
Listing Brokerage: Yellow Tree Property Management
FEATURES
- Range
- Refrigerator
- Washer
- Dryer
- Microwave
- Dishwasher
- Disposal
- Electronic Air Filter
DETAILS
Step into a perfect blend of modern comfort and early 1900s charm in this one-of-a-kind top-floor, two-level condo located within the iconic Union Depot in the heart of downtown St. Paul. This remarkable residence offers 19-foot ceilings, original brick walls, and large skylights that bathe the space in natural light all year long. The stunning terrazzo floors, terracotta ceiling tiles, and steel staircase showcase a chic, industrial design that perfectly complements the building’s historic character. The newly renovated kitchen is a chef’s dream, featuring modern finishes and high-end functionality. A lower-level Murphy bed provides smart, space-saving versatility, while the natural gas-powered washer and dryer add everyday convenience. Enjoy access to an array of top-notch amenities, including a fitness center, package room, and a rooftop community room and patio offering breathtaking views of downtown St. Paul and the Mississippi River. The building also hosts yoga events, adding a unique touch to community living. Right within Union Depot, you’ll find the 1881 Eating House, Choo Choo Bob’s Train Store, and the Lowertown Bike Shop & Coffee Station—perfect for grabbing a bite, a brew, or some gear before heading out to explore. Underground parking is available through Union Depot, and exterior maintenance and operations are managed by the Ramsey County Rail Authority, ensuring a worry-free lifestyle. Outside your front door, you’re steps away from everything Lowertown has to offer: the Saint Paul Farmers Market, CHS Field, restaurants, coffee shops, and vibrant nightlife. Hop on the light rail for a quick trip to a Twins game or a day in Minneapolis! Investment Opportunity: Currently rented for $2,000 per month (plus $150 utilities) through June 2026, this unit offers fantastic rental potential with its unbeatable location and historic appeal.
INTERIOR
Bedrooms: 1
Fin ft² / Living Area: 1453 ft²
Below Ground Living: N/A
Bathrooms: 1
Above Ground Living: 1453ft²
-
Basement Details: None,
Appliances Included:
-
- Range
- Refrigerator
- Washer
- Dryer
- Microwave
- Dishwasher
- Disposal
- Electronic Air Filter
EXTERIOR
Air Conditioning: Central Air
Garage Spaces: N/A
Construction Materials: N/A
Foundation Size: 1089ft²
Unit Amenities:
-
- Vaulted Ceiling(s)
- Washer/Dryer Hookup
- In-Ground Sprinkler
- Exercise Room
- Indoor Sprinklers
- Cable
- Kitchen Center Island
- Intercom System
- Tile Floors
Heating System:
-
- Forced Air
ROOMS
| Main | Size | ft² |
|---|---|---|
| Living Room | 30 x 15 | 900 ft² |
| Dining Room | 10 x 10 | 100 ft² |
| Kitchen | 30 x 10 | 900 ft² |
| Upper | Size | ft² |
|---|---|---|
| Bedroom 1 | 30 x 13 | 900 ft² |
LOT
Acres: N/A
Lot Size Dim.: Common
Longitude: 44.9477
Latitude: -93.0859
Zoning: Residential-Multi-Family
FINANCIAL & TAXES
Tax year: 2025
Tax annual amount: $5,204
MISCELLANEOUS
Fuel System: N/A
Sewer System: City Sewer/Connected
Water System: City Water/Connected
ADDITIONAL INFORMATION
MLS#: NST7822681
Listing Brokerage: Yellow Tree Property Management

ID: 4287503
Published: November 11, 2025
Last Update: November 11, 2025
Views: 1






