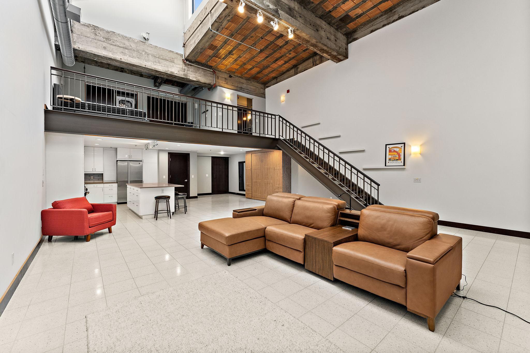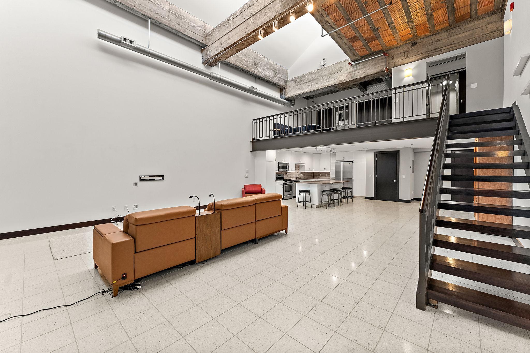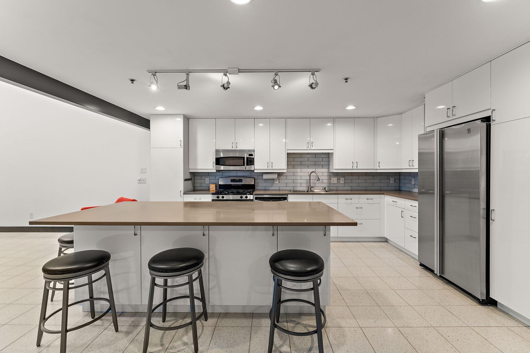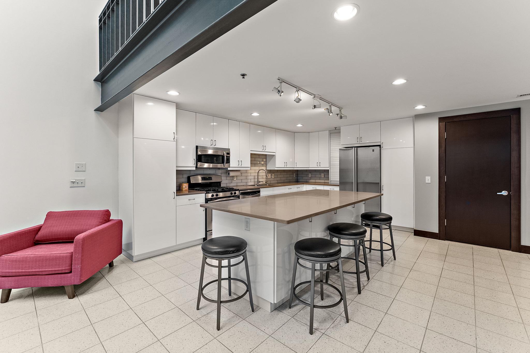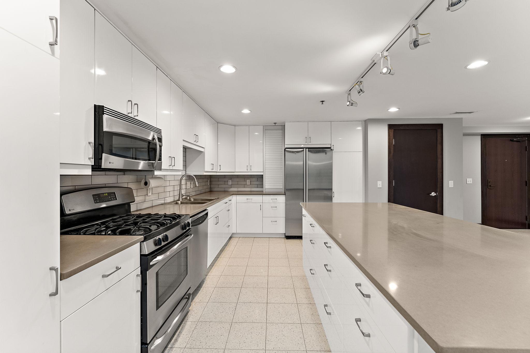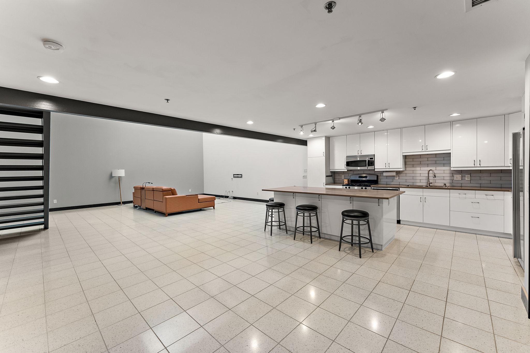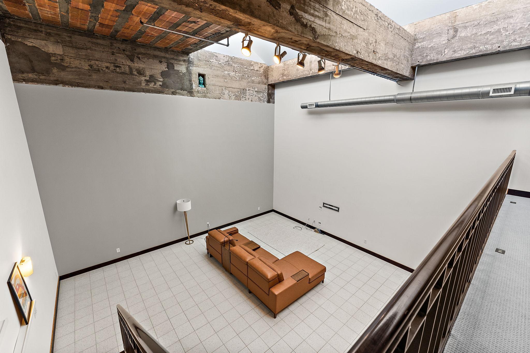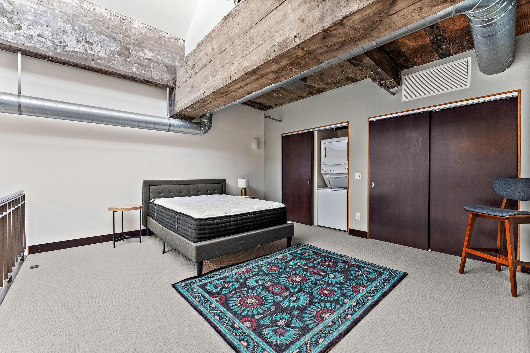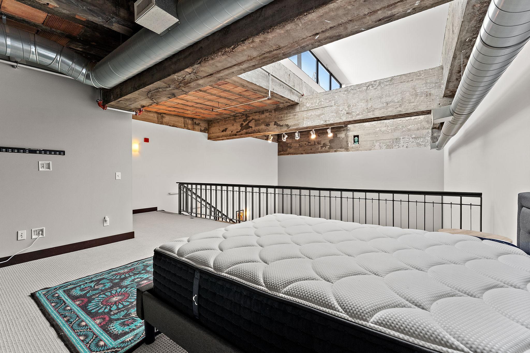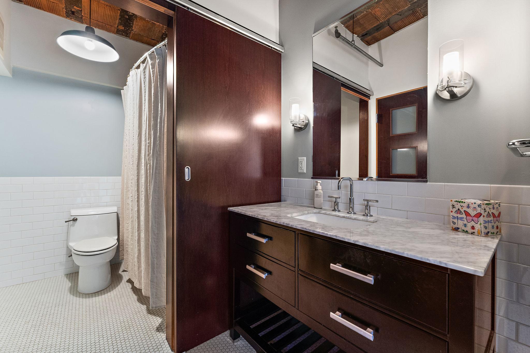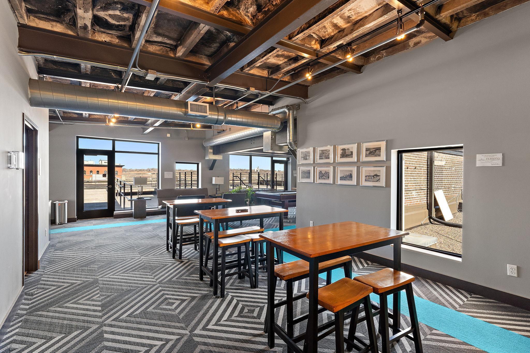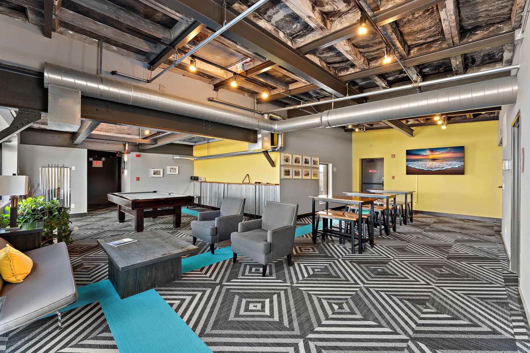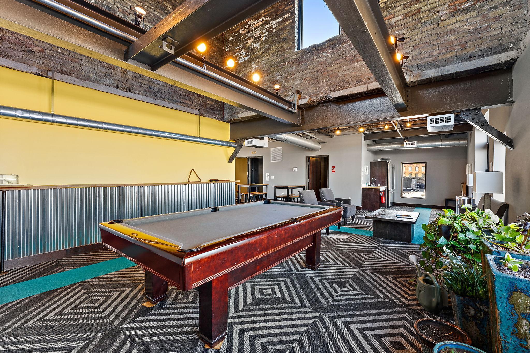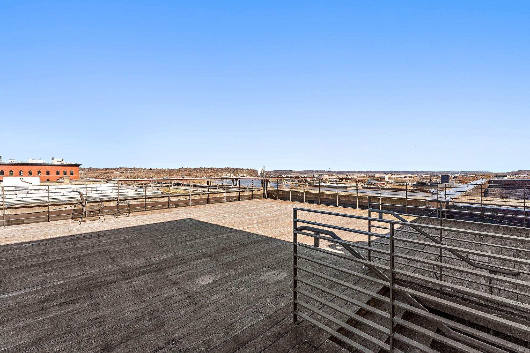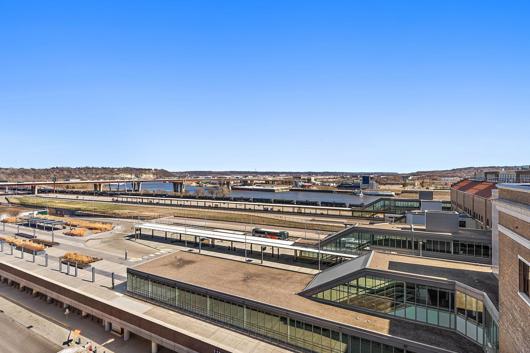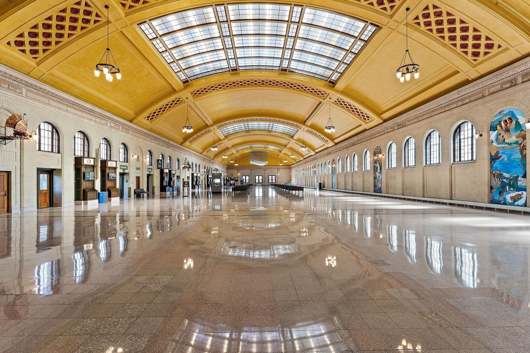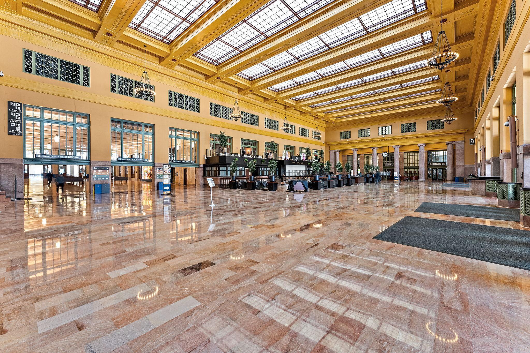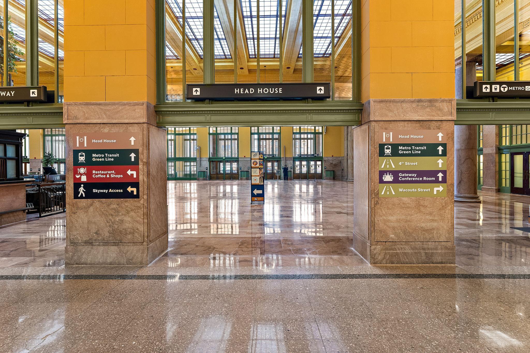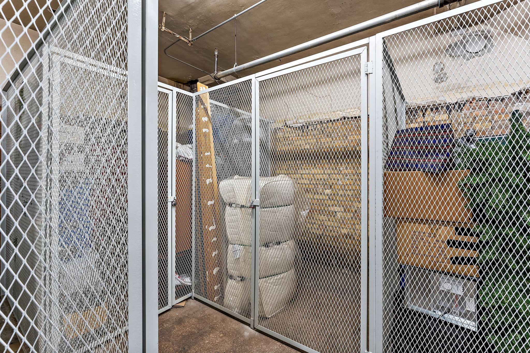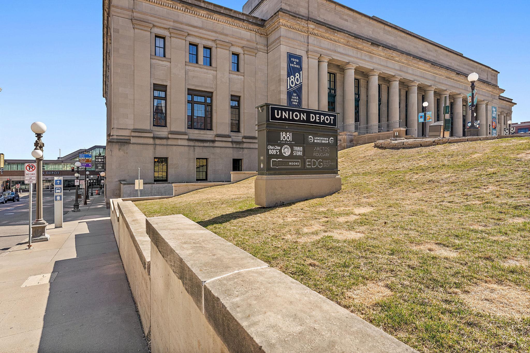214 4TH STREET
214 4th Street, Saint Paul, 55101, MN
-
Price: $297,500
-
Status type: For Sale
-
City: Saint Paul
-
Neighborhood: Downtown
Bedrooms: 1
Property Size :1453
-
Listing Agent: NST10511,NST229354
-
Property type : Low Rise
-
Zip code: 55101
-
Street: 214 4th Street
-
Street: 214 4th Street
Bathrooms: 1
Year: 1918
Listing Brokerage: Keller Williams Classic Rlty NW
FEATURES
- Range
- Refrigerator
- Washer
- Dryer
- Microwave
- Dishwasher
- Disposal
- Electronic Air Filter
DETAILS
SELLER IS OFFERING A $2500 SELLER CREDIT. Step into luxury living with this expansive Manhattan-style true loft located in the historic Union Depot, offering a unique blend of modern amenities and timeless architectural charm. This top-floor, two-level unit features soaring 19' ceilings, original brick walls, and large skylights that flood the space with natural light year-round. The stunning terrazzo flooring, terracotta ceiling tiles, and steel staircase provide a chic industrial feel. The newly renovated kitchen is a chef’s dream, and the lower-level Murphy bed offers convenience and space-saving functionality. The unit also includes a full natural gas-powered washer/dryer for added convenience. Enjoy access to a variety of building amenities, including a rooftop access with breathtaking views of downtown St. Paul and the Mississippi River, a well-equipped workout room, and a large storage unit included. Underground parking is available, and the association fees are the lowest in St. Paul. Exterior maintenance and operational needs are handled by the Ramsey County Rail Authority. This location is unbeatable—step out your front door to hop on the light rail to a Twins game, or stroll to the St. Paul Farmers Market, CHS Field, and a vibrant array of restaurants, coffee shops, and nightlife in the Lowertown district. This has great rental potential with it being centrally located in Downtown St. Paul!
INTERIOR
Bedrooms: 1
Fin ft² / Living Area: 1453 ft²
Below Ground Living: N/A
Bathrooms: 1
Above Ground Living: 1453ft²
-
Basement Details: None,
Appliances Included:
-
- Range
- Refrigerator
- Washer
- Dryer
- Microwave
- Dishwasher
- Disposal
- Electronic Air Filter
EXTERIOR
Air Conditioning: Central Air
Garage Spaces: N/A
Construction Materials: N/A
Foundation Size: 1089ft²
Unit Amenities:
-
- Vaulted Ceiling(s)
- Washer/Dryer Hookup
- In-Ground Sprinkler
- Exercise Room
- Indoor Sprinklers
- Cable
- Kitchen Center Island
- Intercom System
- Tile Floors
Heating System:
-
- Forced Air
ROOMS
| Main | Size | ft² |
|---|---|---|
| Living Room | 30x15 | 900 ft² |
| Dining Room | 10x10 | 100 ft² |
| Kitchen | 30x10 | 900 ft² |
| Upper | Size | ft² |
|---|---|---|
| Bedroom 1 | 30x13 | 900 ft² |
LOT
Acres: N/A
Lot Size Dim.: common
Longitude: 44.9477
Latitude: -93.0859
Zoning: Residential-Multi-Family
FINANCIAL & TAXES
Tax year: 2024
Tax annual amount: $4,948
MISCELLANEOUS
Fuel System: N/A
Sewer System: City Sewer/Connected
Water System: City Water/Connected
ADDITIONAL INFORMATION
MLS#: NST7728682
Listing Brokerage: Keller Williams Classic Rlty NW

ID: 3534671
Published: April 21, 2025
Last Update: April 21, 2025
Views: 16


