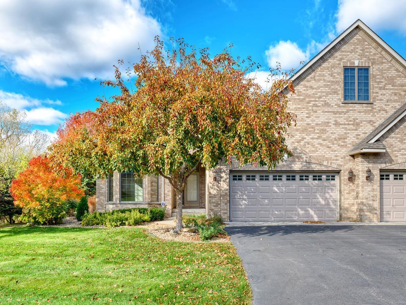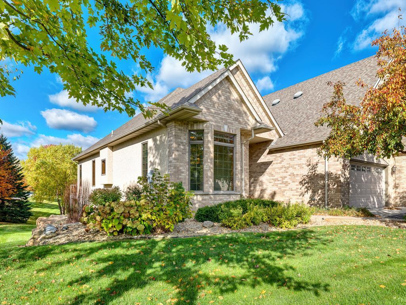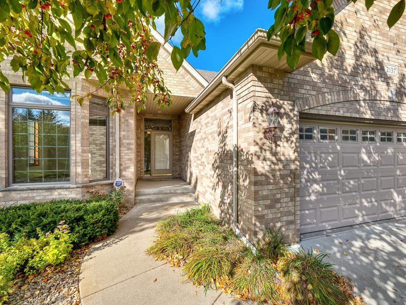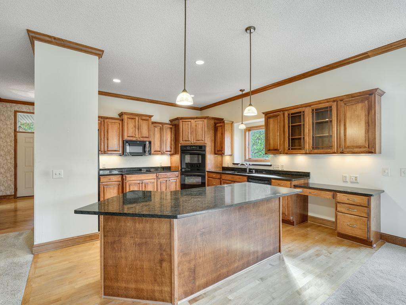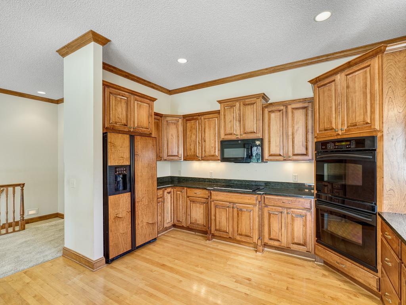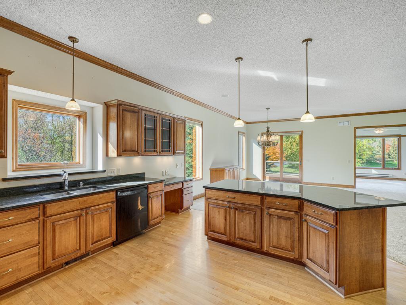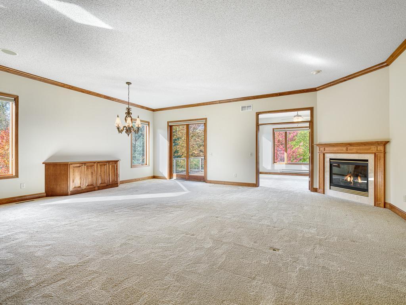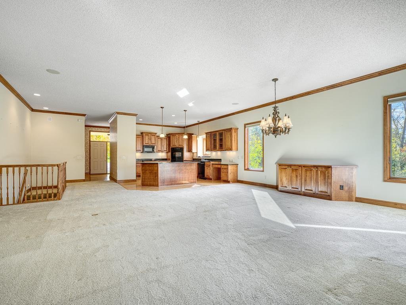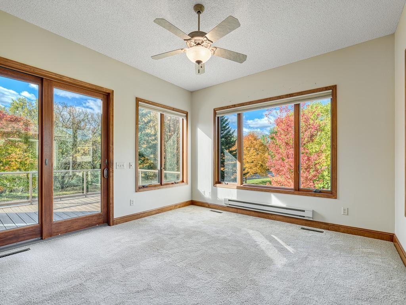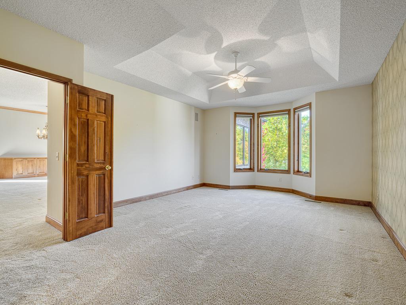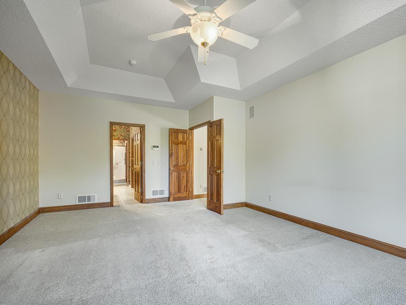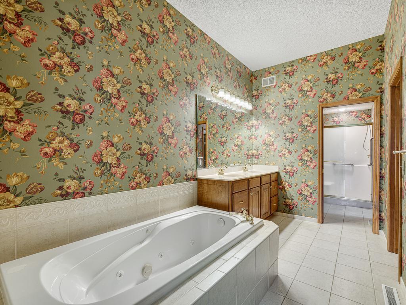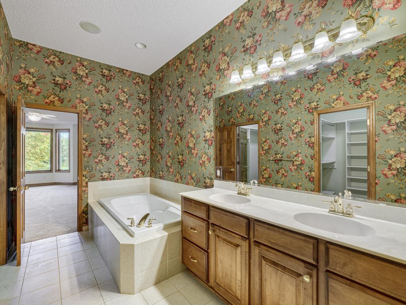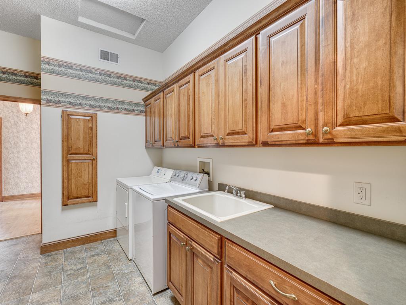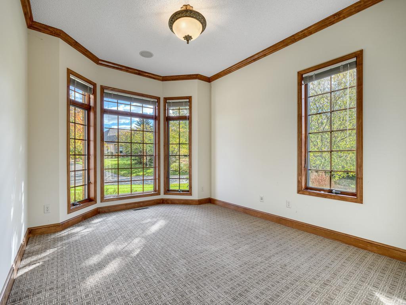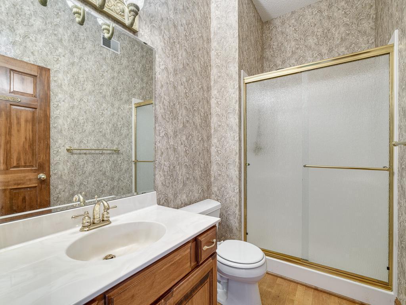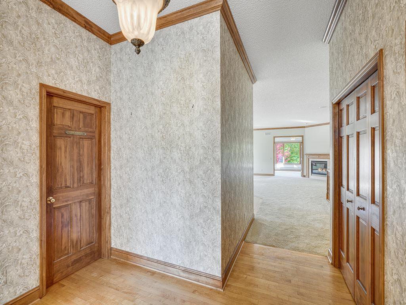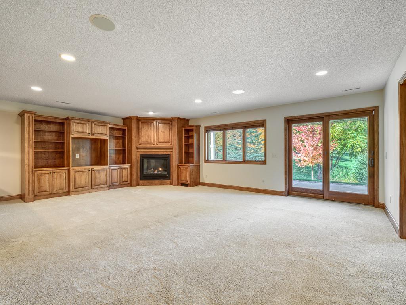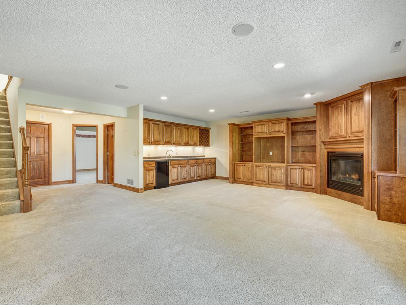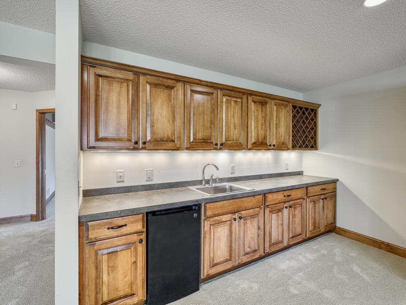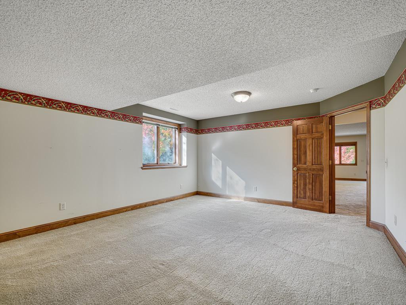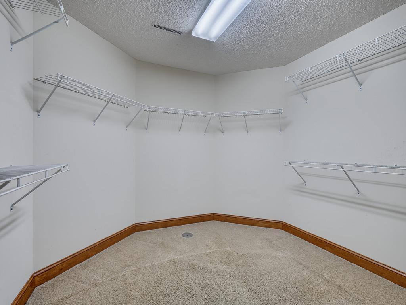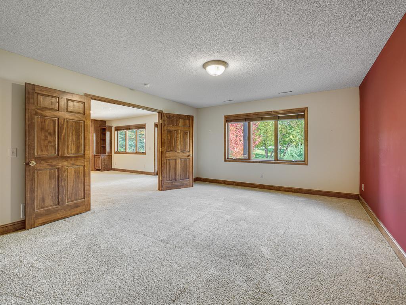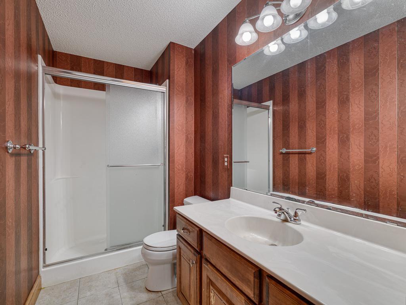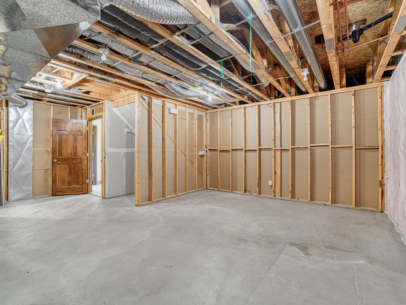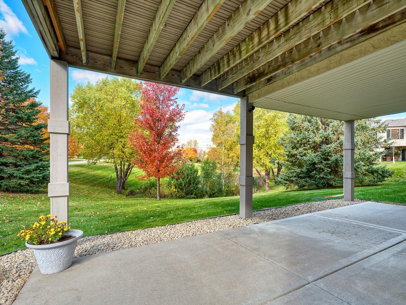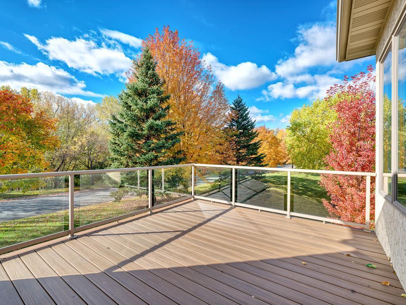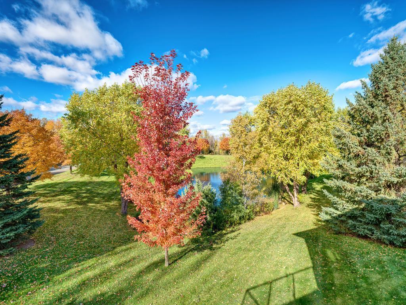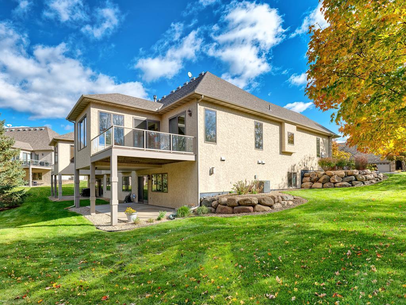2137 LAKE AUGUSTA DRIVE
2137 Lake Augusta Drive, Saint Paul (Mendota Heights), 55120, MN
-
Price: $675,000
-
Status type: For Sale
-
Neighborhood: Augusta Shores
Bedrooms: 3
Property Size :3461
-
Listing Agent: NST26022,NST109782
-
Property type : Townhouse Side x Side
-
Zip code: 55120
-
Street: 2137 Lake Augusta Drive
-
Street: 2137 Lake Augusta Drive
Bathrooms: 3
Year: 2001
Listing Brokerage: RE/MAX Results
FEATURES
- Refrigerator
- Dryer
- Microwave
- Dishwasher
- Disposal
- Freezer
- Wall Oven
- Air-To-Air Exchanger
- Gas Water Heater
- Double Oven
DETAILS
Discover the ease and comfort of one-level living in Augusta Shores! This well-established community offers unparalleled convenience while still maintaining its peaceful and natural surroundings. The main level features a spacious kitchen with warm maple cabinetry, center island, and plenty of storage and prep space—perfect for everyday living or entertaining. The inviting owner’s suite includes a walk-in closet and a full bath with separate tub and shower. A private office provides the ideal spot for working from home or quiet reading. Relax by the cozy gas fireplace in the living room, or enjoy the bright sunroom surrounded by windows that fill the space with natural light. Step outside to the maintenance-free deck and take in the serene views of the backyard and water. The walkout lower level offers even more living space with a family room featuring a wet bar, beautiful built-ins, and a second gas fireplace. You’ll also find two additional spacious bedrooms, a ¾ bath, and abundant storage for all your needs. The heated and attached two-car garage completes this beautiful home. Don’t miss this rare opportunity to be part of the welcoming Augusta Shores community!
INTERIOR
Bedrooms: 3
Fin ft² / Living Area: 3461 ft²
Below Ground Living: 1386ft²
Bathrooms: 3
Above Ground Living: 2075ft²
-
Basement Details: Drain Tiled, Egress Window(s), Finished, Full, Sump Basket, Sump Pump, Walkout,
Appliances Included:
-
- Refrigerator
- Dryer
- Microwave
- Dishwasher
- Disposal
- Freezer
- Wall Oven
- Air-To-Air Exchanger
- Gas Water Heater
- Double Oven
EXTERIOR
Air Conditioning: Central Air
Garage Spaces: 2
Construction Materials: N/A
Foundation Size: 2075ft²
Unit Amenities:
-
- Patio
- Kitchen Window
- Deck
- Hardwood Floors
- Sun Room
- Ceiling Fan(s)
- Walk-In Closet
- Kitchen Center Island
- Wet Bar
- Tile Floors
- Main Floor Primary Bedroom
- Primary Bedroom Walk-In Closet
Heating System:
-
- Forced Air
- Baseboard
ROOMS
| Main | Size | ft² |
|---|---|---|
| Kitchen | 17 x 15 | 289 ft² |
| Living Room | 18 x 15 | 324 ft² |
| Dining Room | 16 x 12 | 256 ft² |
| Office | 14 x 11 | 196 ft² |
| Bedroom 1 | 19 x 14 | 361 ft² |
| Sun Room | 14 x 13 | 196 ft² |
| Laundry | 8 x 10 | 64 ft² |
| Lower | Size | ft² |
|---|---|---|
| Bedroom 2 | 17 x 15 | 289 ft² |
| Bedroom 3 | 17 x 14 | 289 ft² |
| Family Room | 24 x 20 | 576 ft² |
LOT
Acres: N/A
Lot Size Dim.: Common
Longitude: 44.8785
Latitude: -93.1603
Zoning: Residential-Single Family
FINANCIAL & TAXES
Tax year: 2025
Tax annual amount: $7,624
MISCELLANEOUS
Fuel System: N/A
Sewer System: City Sewer/Connected
Water System: City Water/Connected
ADDITIONAL INFORMATION
MLS#: NST7819891
Listing Brokerage: RE/MAX Results

ID: 4240631
Published: October 24, 2025
Last Update: October 24, 2025
Views: 2


