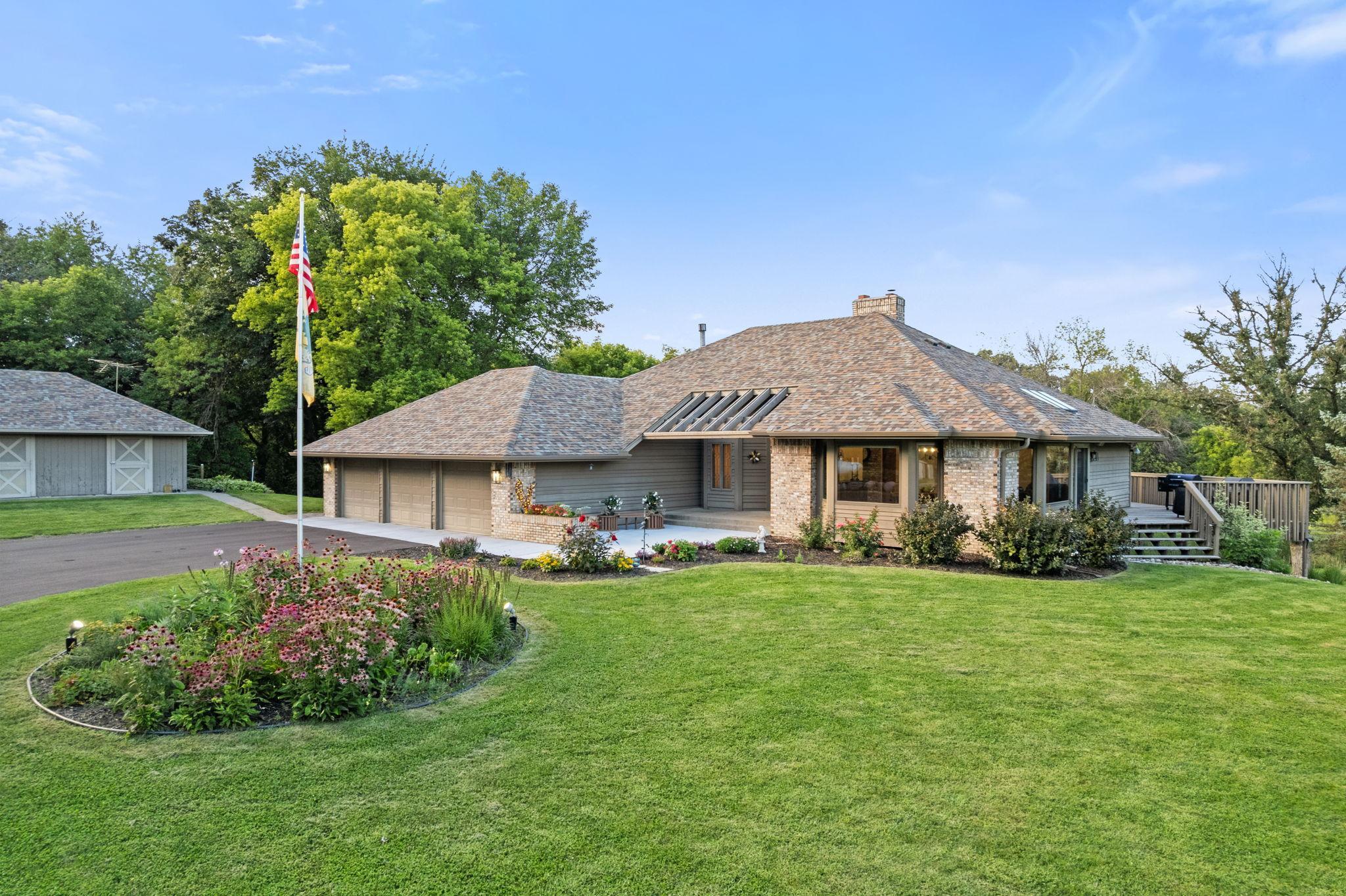21350 OAKDALE DRIVE
21350 Oakdale Drive, Rogers (Corcoran), 55374, MN
-
Price: $950,000
-
Status type: For Sale
-
City: Rogers (Corcoran)
-
Neighborhood: N/A
Bedrooms: 4
Property Size :3328
-
Listing Agent: NST19321,NST109779
-
Property type : Single Family Residence
-
Zip code: 55374
-
Street: 21350 Oakdale Drive
-
Street: 21350 Oakdale Drive
Bathrooms: 3
Year: 1984
Listing Brokerage: Keller Williams Realty Integrity-Edina
FEATURES
- Refrigerator
- Washer
- Dryer
- Microwave
- Dishwasher
- Water Softener Owned
- Cooktop
- Wall Oven
- Electronic Air Filter
DETAILS
Room to grow, play, and make lasting memories—this is country living at its best. This immaculate 4-bedroom, 3-bath rambler sits on 7.6 acres in Rogers and offers 3,328 sq ft of inviting living space. At the heart of the home is a 22' x 16' gourmet kitchen with skylights, hardwood floors, and a cozy fireplace—perfect for everyday family life and hosting friends. Recent updates include all-new premium Andersen windows and doors, new roofs on every structure, a whole-home Sonos system, and a water purification system—giving you peace of mind and modern comfort. The walkout lower level adds flexible living space plus a heated workshop with office, ideal for hobbies, projects, or working from home. Step outside to your own backyard retreat featuring a concrete patio, stamped concrete sitting area, and a beautiful boulder wall surrounded by ponds, gardens, and abundant wildlife. With a 3-car garage, move-in ready condition, and the perfect blend of space, privacy, and convenience, this property offers everything a growing family could want—just minutes from schools, shops, and everyday necessities.
INTERIOR
Bedrooms: 4
Fin ft² / Living Area: 3328 ft²
Below Ground Living: 1528ft²
Bathrooms: 3
Above Ground Living: 1800ft²
-
Basement Details: Drain Tiled, Finished, Full, Walkout,
Appliances Included:
-
- Refrigerator
- Washer
- Dryer
- Microwave
- Dishwasher
- Water Softener Owned
- Cooktop
- Wall Oven
- Electronic Air Filter
EXTERIOR
Air Conditioning: Central Air
Garage Spaces: 3
Construction Materials: N/A
Foundation Size: 1800ft²
Unit Amenities:
-
- Kitchen Window
- Deck
- Hardwood Floors
- Vaulted Ceiling(s)
- Local Area Network
- Security System
- Multiple Phone Lines
- Skylight
Heating System:
-
- Forced Air
ROOMS
| Main | Size | ft² |
|---|---|---|
| Living Room | 18x14 | 324 ft² |
| Dining Room | 16x14 | 256 ft² |
| Kitchen | 22x16 | 484 ft² |
| Bedroom 1 | 16x15 | 256 ft² |
| Deck | 24x16 | 576 ft² |
| Lower | Size | ft² |
|---|---|---|
| Family Room | 15x17 | 225 ft² |
| Bedroom 2 | 13x11 | 169 ft² |
| Bedroom 3 | 16x14 | 256 ft² |
| Amusement Room | 17x14 | 289 ft² |
| Office | 15x14 | 225 ft² |
LOT
Acres: N/A
Lot Size Dim.: 7.6 Acres
Longitude: 45.1375
Latitude: -93.5785
Zoning: Residential-Single Family
FINANCIAL & TAXES
Tax year: 2025
Tax annual amount: $11,312
MISCELLANEOUS
Fuel System: N/A
Sewer System: Private Sewer
Water System: Well
ADDITIONAL INFORMATION
MLS#: NST7782826
Listing Brokerage: Keller Williams Realty Integrity-Edina

ID: 4033128
Published: August 22, 2025
Last Update: August 22, 2025
Views: 1






