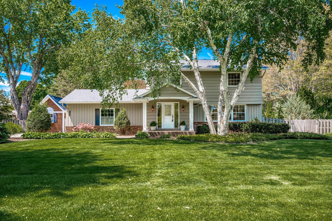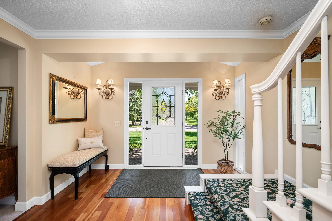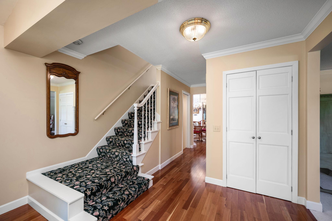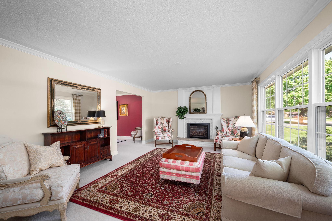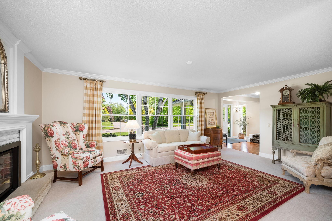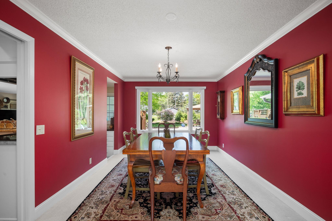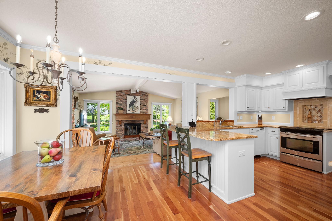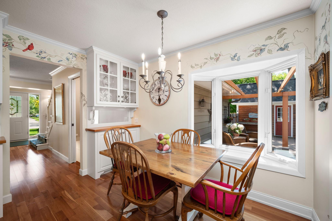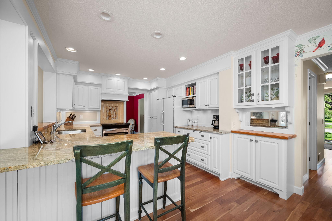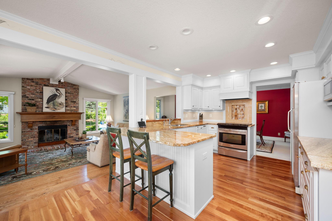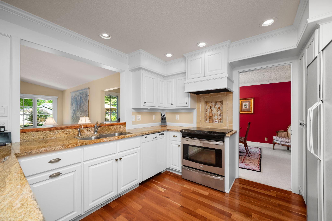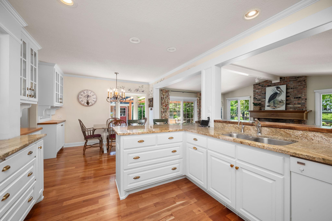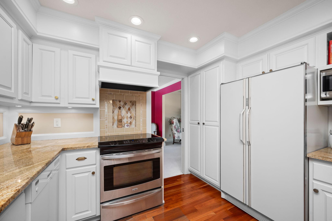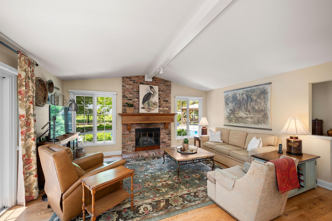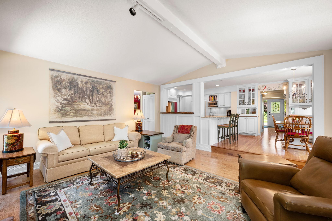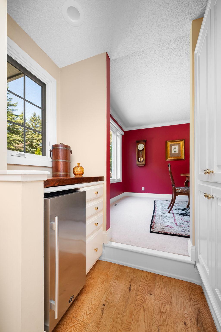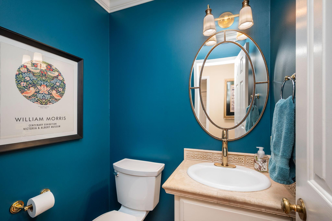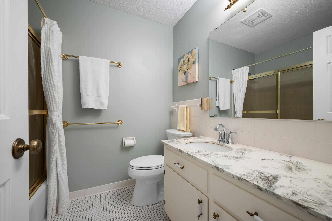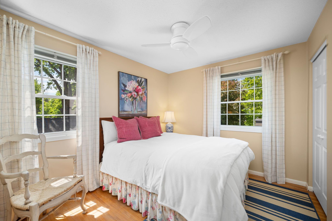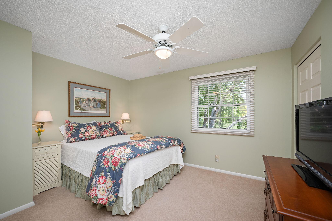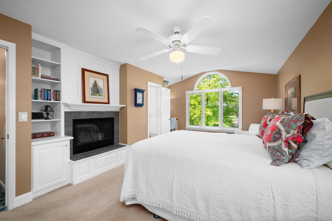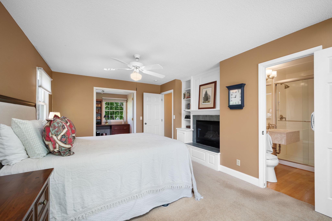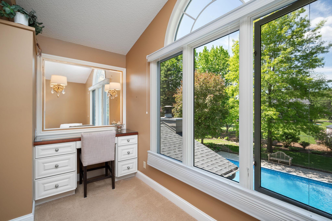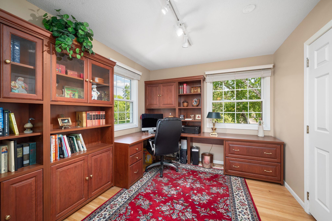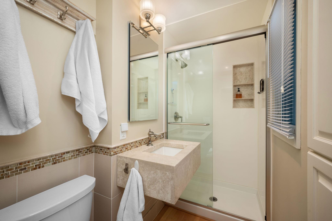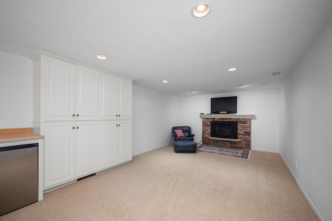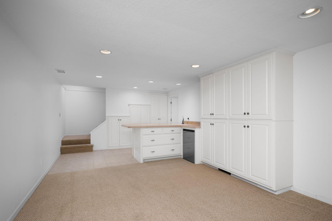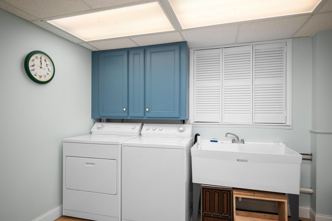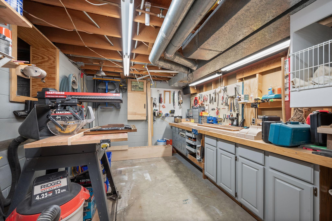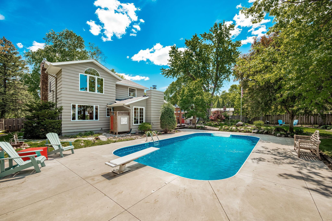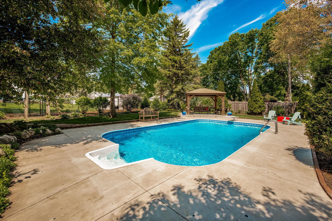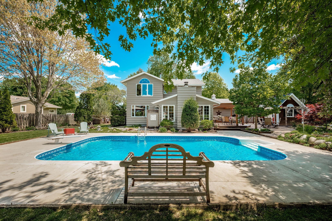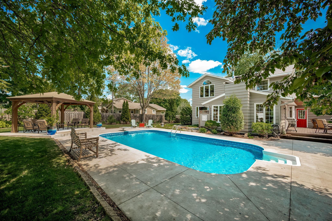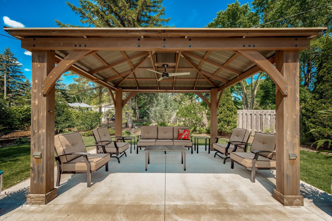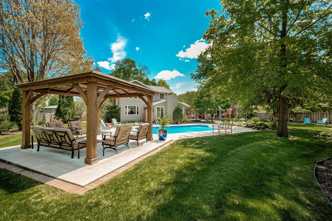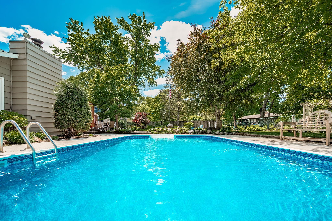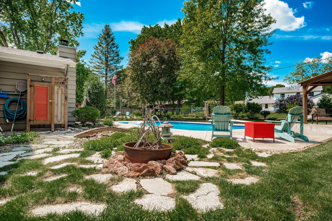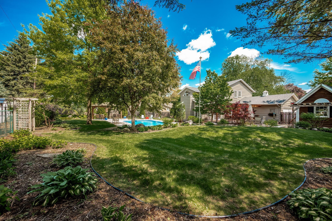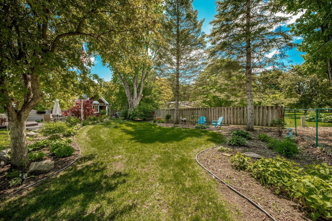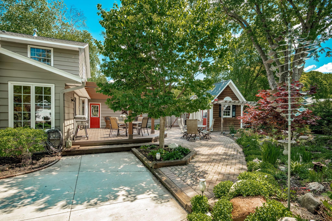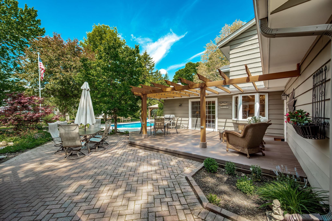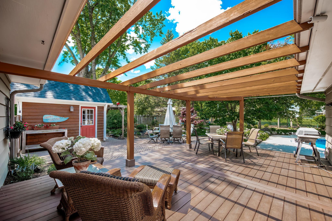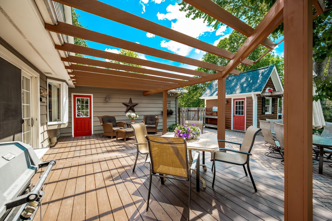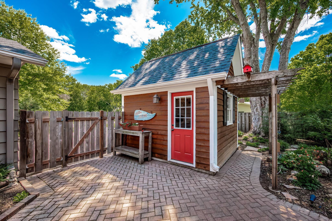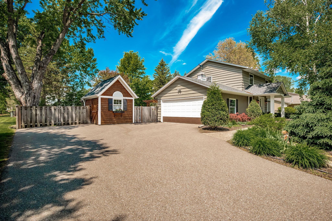2135 SHADYVIEW LANE N
2135 Shadyview Lane N , Plymouth, 55447, MN
-
Price: $689,900
-
Status type: For Sale
-
City: Plymouth
-
Neighborhood: Imperial Hills
Bedrooms: 3
Property Size :2700
-
Listing Agent: NST16633,NST45067
-
Property type : Single Family Residence
-
Zip code: 55447
-
Street: 2135 Shadyview Lane N
-
Street: 2135 Shadyview Lane N
Bathrooms: 3
Year: 1972
Listing Brokerage: Coldwell Banker Burnet
FEATURES
- Range
- Refrigerator
- Washer
- Dryer
- Microwave
- Exhaust Fan
- Dishwasher
- Water Softener Owned
- Disposal
- Gas Water Heater
DETAILS
Welcome to this charming 2 story home located in Imperial Hills and in the Wayzata School District. The 1/2 acre wooded lot is spectacular. The rear yard is just like a park with an inground pool, paver walkways, extensive gardens, a deck, a shed and a gazebo. The home has so much character with its gleaming hardwood floors, custom white cabinetry, crown molding and white woodwork throughout. Special features include an added family room with a wood burning fireplace, custom mantel, red oak floors and a service bar. The open style kitchen/dinette overlooks the family room. It has custom cabinetry with some glass front doors, unique hardware, gorgeous granite counters and wood floors. Other added features are the enlarged foyer and the enlarged primary suite with an arched window. This bedroom has a fireplace, 3/4 bath, walk in closet and a vanity area. The upper level flex room is a beautiful office with some built in cabinets and hardwood floors. This level includes 2 more bedrooms and a full bath. The lower level has an amusement room, laundry room and a woodworker's dream shop. This home is a gem and has been very well maintained and lovingly cared for by the current owners.
INTERIOR
Bedrooms: 3
Fin ft² / Living Area: 2700 ft²
Below Ground Living: 450ft²
Bathrooms: 3
Above Ground Living: 2250ft²
-
Basement Details: Block, Crawl Space, Drain Tiled, Drainage System, Finished, Sump Pump,
Appliances Included:
-
- Range
- Refrigerator
- Washer
- Dryer
- Microwave
- Exhaust Fan
- Dishwasher
- Water Softener Owned
- Disposal
- Gas Water Heater
EXTERIOR
Air Conditioning: Central Air
Garage Spaces: 2
Construction Materials: N/A
Foundation Size: 1300ft²
Unit Amenities:
-
- Patio
- Deck
- Hardwood Floors
- Ceiling Fan(s)
- Walk-In Closet
- Vaulted Ceiling(s)
- Washer/Dryer Hookup
- In-Ground Sprinkler
- Paneled Doors
- Cable
- French Doors
- Tile Floors
- Primary Bedroom Walk-In Closet
Heating System:
-
- Forced Air
ROOMS
| Main | Size | ft² |
|---|---|---|
| Living Room | 20 x 14 | 400 ft² |
| Dining Room | 17 x 11 | 289 ft² |
| Family Room | 17 x 16 | 289 ft² |
| Kitchen | 11 x 11 | 121 ft² |
| Informal Dining Room | 11 x 10 | 121 ft² |
| Foyer | 12 x 10 | 144 ft² |
| Deck | 24 x 16 | 576 ft² |
| Gazebo | 14 x 12 | 196 ft² |
| Upper | Size | ft² |
|---|---|---|
| Bedroom 1 | 20 x 12 | 400 ft² |
| Bedroom 2 | 13 x 11 | 169 ft² |
| Bedroom 3 | 10 x 10 | 100 ft² |
| Office | 11 x 10 | 121 ft² |
| Lower | Size | ft² |
|---|---|---|
| Amusement Room | 27 x 13 | 729 ft² |
| Laundry | 13 x 10 | 169 ft² |
| Workshop | 18 x 10 | 324 ft² |
LOT
Acres: N/A
Lot Size Dim.: E 120 x 150 x 134 x 171
Longitude: 45.0026
Latitude: -93.5111
Zoning: Residential-Single Family
FINANCIAL & TAXES
Tax year: 2025
Tax annual amount: $6,460
MISCELLANEOUS
Fuel System: N/A
Sewer System: City Sewer/Connected
Water System: City Water/Connected
ADDITIONAL INFORMATION
MLS#: NST7703763
Listing Brokerage: Coldwell Banker Burnet

ID: 3703625
Published: May 28, 2025
Last Update: May 28, 2025
Views: 100


