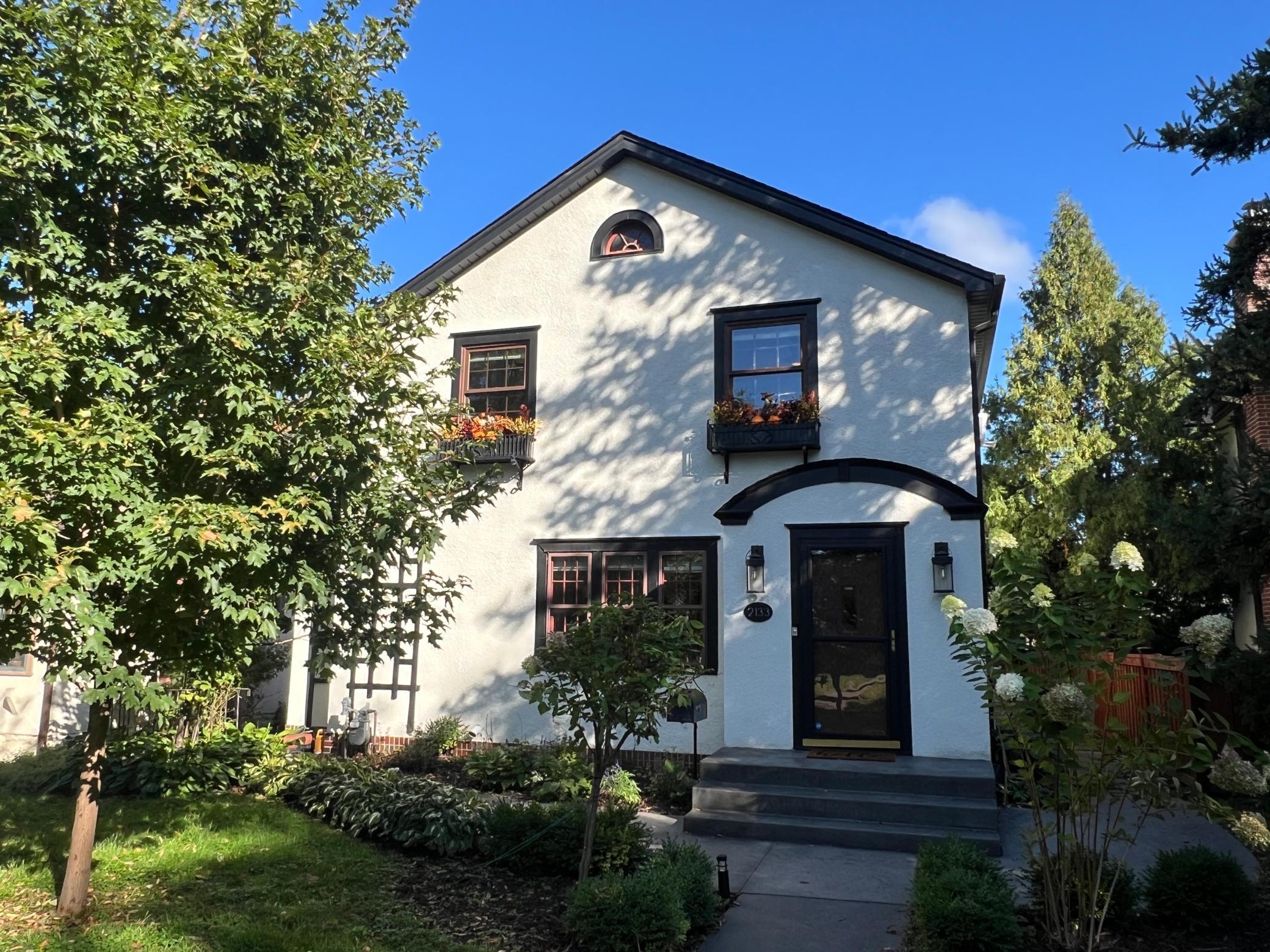2133 BERKELEY AVENUE
2133 Berkeley Avenue, Saint Paul, 55105, MN
-
Price: $600,000
-
Status type: For Sale
-
City: Saint Paul
-
Neighborhood: Macalester-Groveland
Bedrooms: 4
Property Size :2250
-
Listing Agent: NST16650,NST223588
-
Property type : Single Family Residence
-
Zip code: 55105
-
Street: 2133 Berkeley Avenue
-
Street: 2133 Berkeley Avenue
Bathrooms: 3
Year: 1923
Listing Brokerage: Edina Realty, Inc.
FEATURES
- Range
- Refrigerator
- Washer
- Dryer
- Microwave
- Dishwasher
- Water Osmosis System
- Stainless Steel Appliances
DETAILS
Welcome to 2133 Berkeley Avenue in the highly sought-after Mac-Groveland neighborhood! This 2,250 square foot 1923 charmer exemplifies timeless craftsmanship and offers modern updates for 21st century living. Step inside to find beautiful original woodwork, built-ins, and gleaming hardwood floors that showcase the home's character. The recently remodeled kitchen features stainless steel appliances, a butcher block island, and plenty of storage-ideal for everyday living and entertaining. Upstairs, you'll find three bedrooms full of natural light and a stunning luxury full bath designed for relaxation, complete with a standing shower, soaking tub, double vanity sinks, and a dedicated make-up vanity. A fourth bedroom/flex room in the finished lower level offers versatility for guests, a home office, or a fitness space. Outside, enjoy the private, fenced-in backyard-perfect for entertaining, gardening, or play. A two-car garage provides convenience and additional storage. The location is simply superb-tucked between Cleveland and Cretin, just blocks from the Mississippi River, halfway between St. Kate's and St. Thomas, and close to Macalester and SPA. You'1l love the easy access by foot, bike, or bus to shopping, dining, and everyday needs, plus a quick commute to both downtown St. Paul and Minneapolis.
INTERIOR
Bedrooms: 4
Fin ft² / Living Area: 2250 ft²
Below Ground Living: 200ft²
Bathrooms: 3
Above Ground Living: 2050ft²
-
Basement Details: Partially Finished,
Appliances Included:
-
- Range
- Refrigerator
- Washer
- Dryer
- Microwave
- Dishwasher
- Water Osmosis System
- Stainless Steel Appliances
EXTERIOR
Air Conditioning: Window Unit(s)
Garage Spaces: 2
Construction Materials: N/A
Foundation Size: 987ft²
Unit Amenities:
-
- Deck
- Natural Woodwork
- Hardwood Floors
- Ceiling Fan(s)
- Kitchen Center Island
Heating System:
-
- Boiler
ROOMS
| Main | Size | ft² |
|---|---|---|
| Living Room | 25x13 | 625 ft² |
| Dining Room | 12x11 | 144 ft² |
| Kitchen | 13x11 | 169 ft² |
| Family Room | 16x13 | 256 ft² |
| Upper | Size | ft² |
|---|---|---|
| Bedroom 1 | 13.5x13 | 181.13 ft² |
| Bedroom 2 | 11x10 | 121 ft² |
| Bedroom 3 | 13x9 | 169 ft² |
| Lower | Size | ft² |
|---|---|---|
| Bedroom 4 | 16x12 | 256 ft² |
LOT
Acres: N/A
Lot Size Dim.: 40x124
Longitude: 44.9337
Latitude: -93.1906
Zoning: Residential-Single Family
FINANCIAL & TAXES
Tax year: 2025
Tax annual amount: $10,208
MISCELLANEOUS
Fuel System: N/A
Sewer System: City Sewer/Connected
Water System: City Water/Connected
ADDITIONAL INFORMATION
MLS#: NST7799877
Listing Brokerage: Edina Realty, Inc.

ID: 4146458
Published: September 25, 2025
Last Update: September 25, 2025
Views: 24






