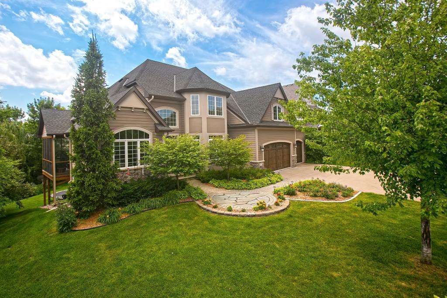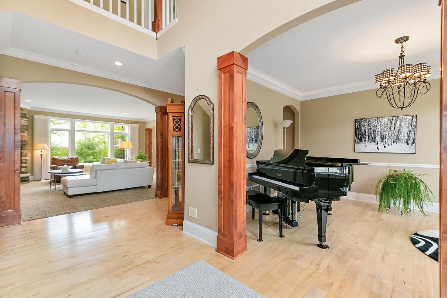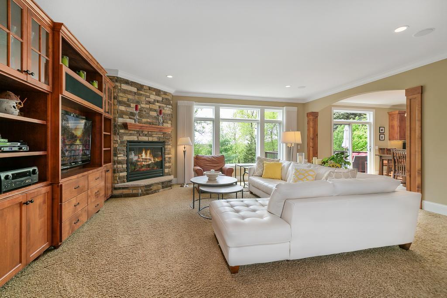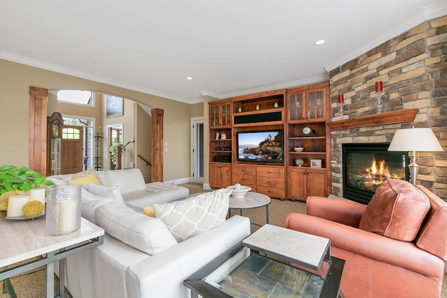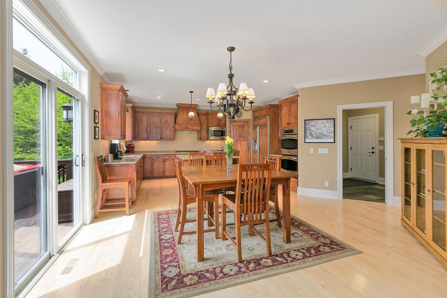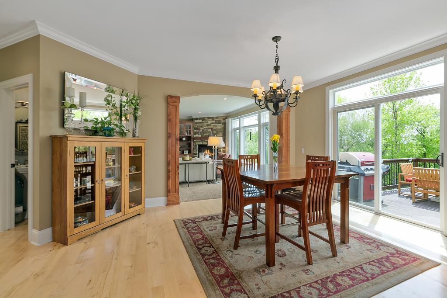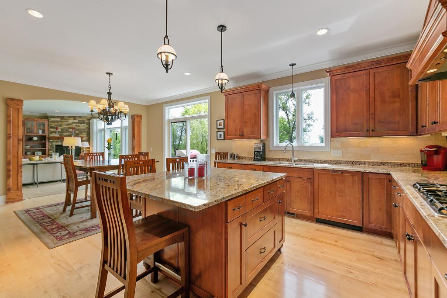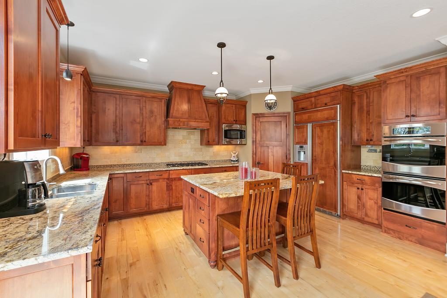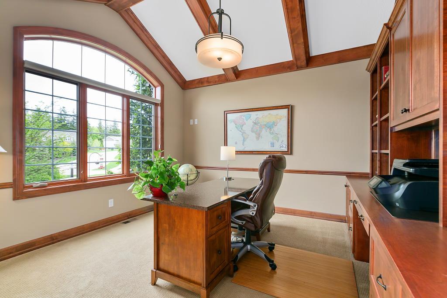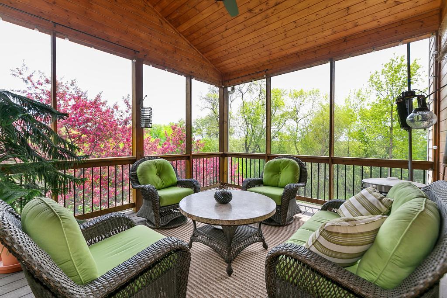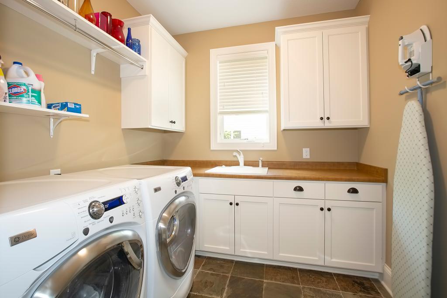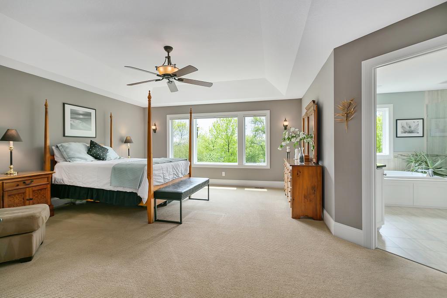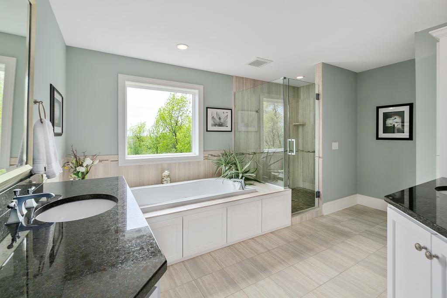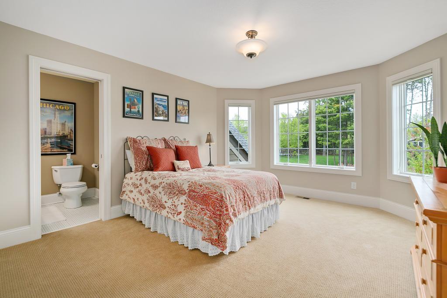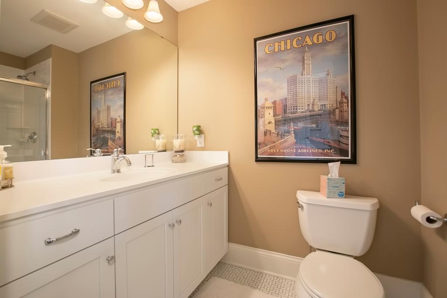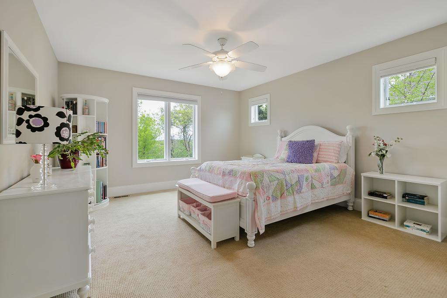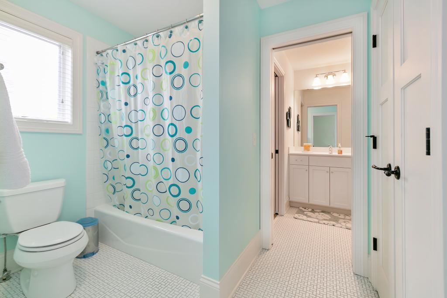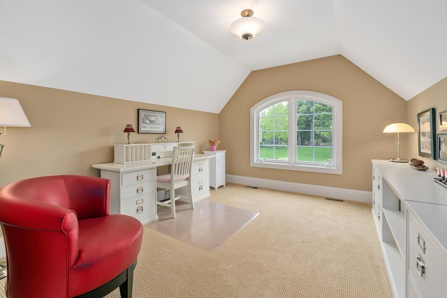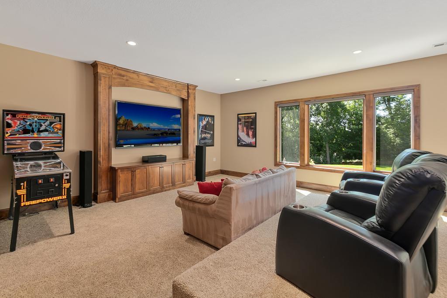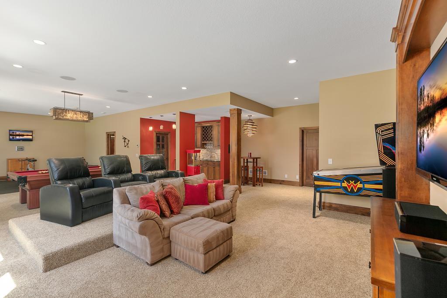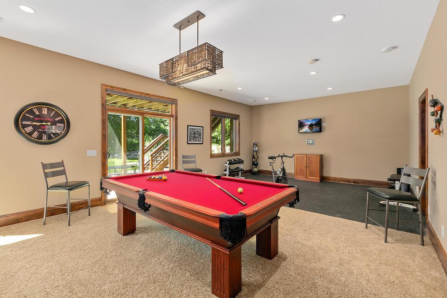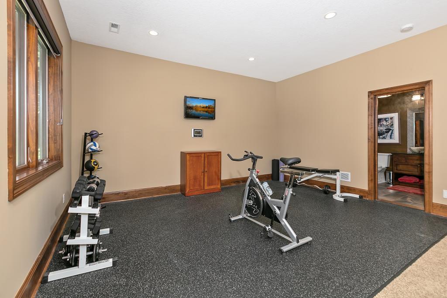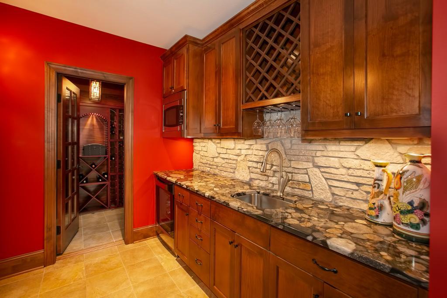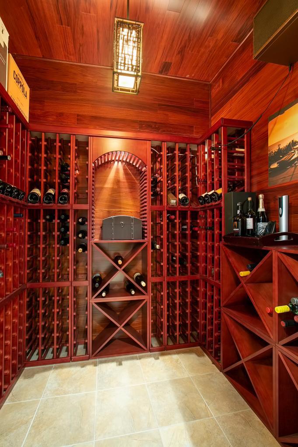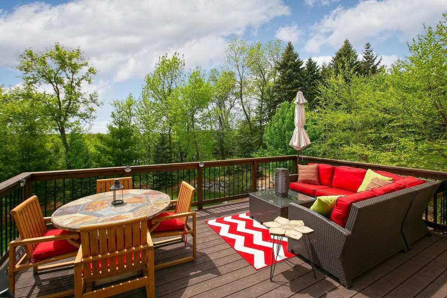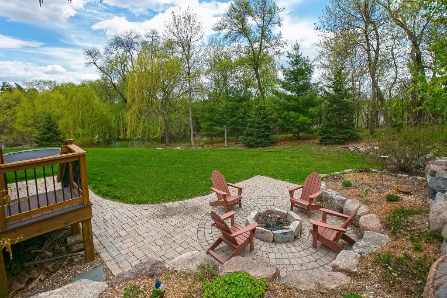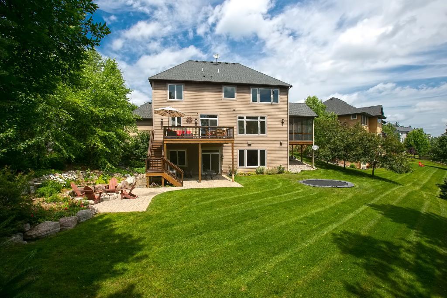2131 PINEHURST DRIVE
2131 Pinehurst Drive, Chanhassen, 55317, MN
-
Price: $949,000
-
Status type: For Sale
-
City: Chanhassen
-
Neighborhood: Pinehurst
Bedrooms: 4
Property Size :4758
-
Listing Agent: NST16633,NST44496
-
Property type : Single Family Residence
-
Zip code: 55317
-
Street: 2131 Pinehurst Drive
-
Street: 2131 Pinehurst Drive
Bathrooms: 5
Year: 2010
Listing Brokerage: Coldwell Banker Burnet
FEATURES
- Refrigerator
- Washer
- Dryer
- Microwave
- Exhaust Fan
- Dishwasher
- Water Softener Owned
- Disposal
- Cooktop
- Wall Oven
- Humidifier
- Air-To-Air Exchanger
- Central Vacuum
DETAILS
Beautifully designed and masterfully crafted two-story tucked away in Pinehurst! This gorgeous home features an open floorplan, high-end finishes, and walls of windows offering natural light-filled spaces! Four spacious bedrooms on the upper level including the master suite with tree-top views and spa-like bathroom! The walk-out lower level was designed for entertaining with large great room, game + billiards areas, wet bar, wine cellar and workout area! Private backyard with paver patio & fire pit and large deck overlooking the tranquil setting. 5th BR is currently used as a workout space, can easily be modified back into a bedroom. Truly a must see! Sought-after Minnetonka schools- a short walk to Minnetonka Middle School West! 5 minutes to shops, restaurants and all that Excelsior offers!
INTERIOR
Bedrooms: 4
Fin ft² / Living Area: 4758 ft²
Below Ground Living: 1383ft²
Bathrooms: 5
Above Ground Living: 3375ft²
-
Basement Details: Walkout, Drain Tiled, Sump Pump, Concrete, Full, Finished,
Appliances Included:
-
- Refrigerator
- Washer
- Dryer
- Microwave
- Exhaust Fan
- Dishwasher
- Water Softener Owned
- Disposal
- Cooktop
- Wall Oven
- Humidifier
- Air-To-Air Exchanger
- Central Vacuum
EXTERIOR
Air Conditioning: Central Air
Garage Spaces: 3
Construction Materials: N/A
Foundation Size: 1708ft²
Unit Amenities:
-
- Kitchen Window
- Deck
- Porch
- Natural Woodwork
- Hardwood Floors
- Tiled Floors
- Ceiling Fan(s)
- Walk-In Closet
- Vaulted Ceiling(s)
- Washer/Dryer Hookup
- Security System
- In-Ground Sprinkler
- Other
- Kitchen Center Island
- Master Bedroom Walk-In Closet
- Wet Bar
Heating System:
-
- Forced Air
- Radiant Floor
ROOMS
| Main | Size | ft² |
|---|---|---|
| Living Room | 14x13 | 196 ft² |
| Family Room | 21x19 | 441 ft² |
| Kitchen | 24x17 | 576 ft² |
| Office | 13x12 | 169 ft² |
| Laundry | 8x8 | 64 ft² |
| Screened Porch | 15x12 | 225 ft² |
| Upper | Size | ft² |
|---|---|---|
| Bedroom 1 | 19x16 | 361 ft² |
| Bedroom 2 | 14x13 | 196 ft² |
| Bedroom 3 | 12x11 | 144 ft² |
| Bedroom 4 | 15x13 | 225 ft² |
| Lower | Size | ft² |
|---|---|---|
| Great Room | 27x17 | 729 ft² |
| Billiard | 16.5x13 | 270.88 ft² |
| Exercise Room | 16.5x13 | 270.88 ft² |
LOT
Acres: N/A
Lot Size Dim.: Irregular
Longitude: 44.8835
Latitude: -93.5756
Zoning: Residential-Single Family
FINANCIAL & TAXES
Tax year: 2019
Tax annual amount: $9,808
MISCELLANEOUS
Fuel System: N/A
Sewer System: City Sewer/Connected
Water System: City Water/Connected
ADITIONAL INFORMATION
MLS#: NST5278433
Listing Brokerage: Coldwell Banker Burnet

ID: 119636
Published: August 14, 2019
Last Update: August 14, 2019
Views: 52


