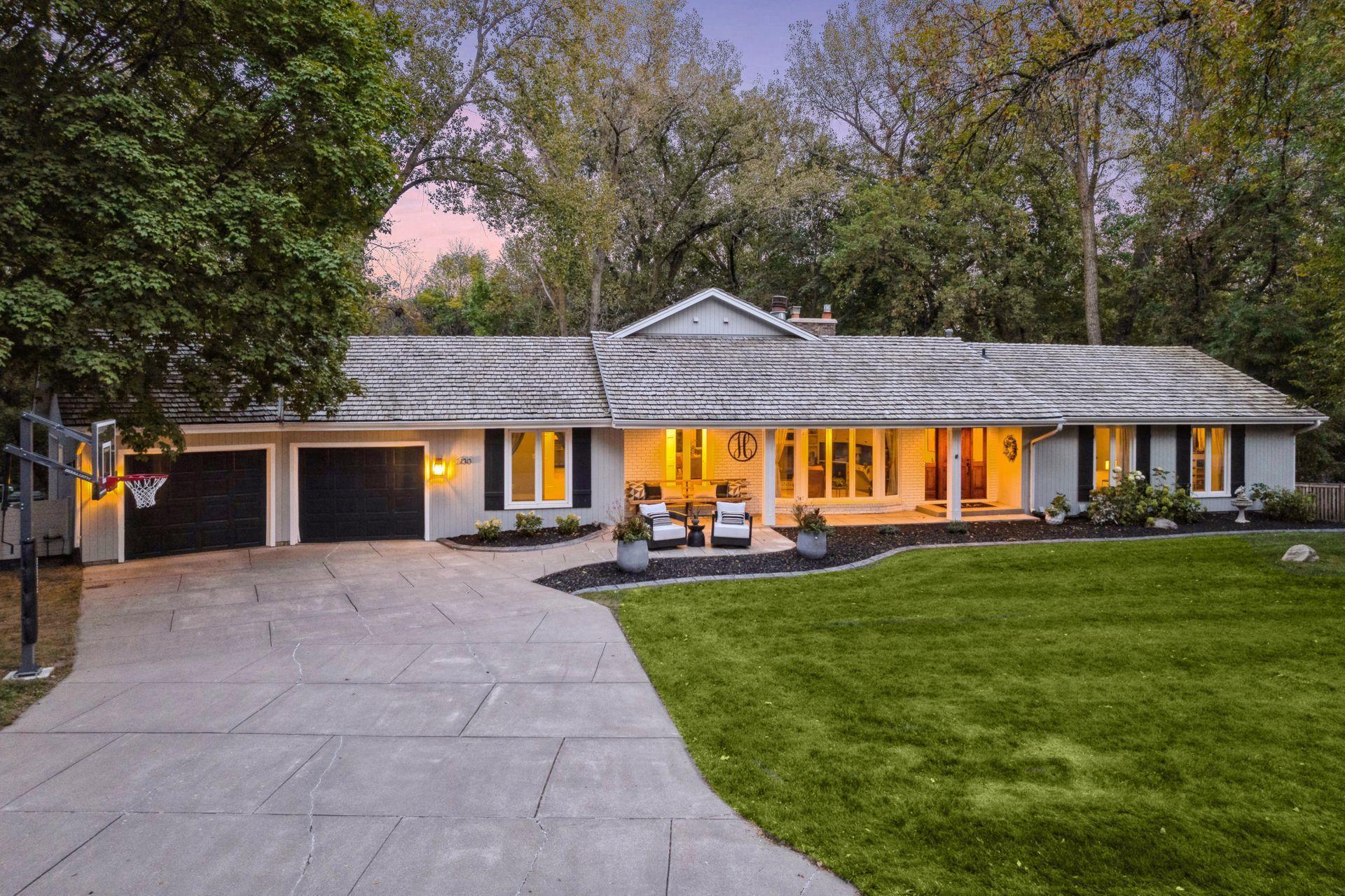2130 SHEVLIN DRIVE
2130 Shevlin Drive, Wayzata (Orono), 55391, MN
-
Price: $995,000
-
Status type: For Sale
-
City: Wayzata (Orono)
-
Neighborhood: Webber Hills
Bedrooms: 5
Property Size :4292
-
Listing Agent: NST16633,NST56797
-
Property type : Single Family Residence
-
Zip code: 55391
-
Street: 2130 Shevlin Drive
-
Street: 2130 Shevlin Drive
Bathrooms: 5
Year: 1974
Listing Brokerage: Coldwell Banker Burnet
FEATURES
- Range
- Refrigerator
- Washer
- Dryer
- Microwave
- Exhaust Fan
- Dishwasher
- Disposal
- Humidifier
- Water Softener Rented
- Wine Cooler
- Stainless Steel Appliances
DETAILS
Charming walkout rambler on over an acre in the highly sought-after Webber Hills neighborhood. This spacious open floor plan has been extensively remodeled and features a large gourmet kitchen with a generous center island, high-end appliances including a Sub-Zero, a pantry, and vaulted ceilings. Expansive windows overlook the private wooded yard, and the kitchen flows seamlessly into a bright living room complete with beautiful hardwood flooring, a built-in entertainment center, and access to a low-maintenance deck. The main-level owner’s suite offers a private balcony, walk-in closet, and ensuite bathroom with a double vanity, separate tub, and shower. Additional highlights on the main level include a dining room with a vaulted wood-paneled and beamed ceiling, a brick-surround fireplace, and a wet bar; an office/den with a fireplace, built-in desk, and cabinetry; as well as two additional bedrooms, two bathrooms, and a convenient laundry room. The walkout lower level boasts a family room that opens to an expansive patio, a game room, a sitting room with a fireplace, an exercise room, a wine cellar, and a sauna. The lower level also includes two more bedrooms, two bathrooms, a secondary laundry, and ample storage space. The property is surrounded by mature trees with significant potential to expand the fenced-in backyard. Enjoy an easy commute to schools, Lake Minnetonka, Long Lake, and Wayzata. The home is also close to the Luce Line Trail and features a heated 3-car garage. Located in the award-winning Orono School District.
INTERIOR
Bedrooms: 5
Fin ft² / Living Area: 4292 ft²
Below Ground Living: 1972ft²
Bathrooms: 5
Above Ground Living: 2320ft²
-
Basement Details: Drain Tiled, Finished, Storage Space, Sump Pump, Walkout,
Appliances Included:
-
- Range
- Refrigerator
- Washer
- Dryer
- Microwave
- Exhaust Fan
- Dishwasher
- Disposal
- Humidifier
- Water Softener Rented
- Wine Cooler
- Stainless Steel Appliances
EXTERIOR
Air Conditioning: Central Air
Garage Spaces: 3
Construction Materials: N/A
Foundation Size: 2320ft²
Unit Amenities:
-
- Patio
- Kitchen Window
- Deck
- Porch
- Natural Woodwork
- Hardwood Floors
- Balcony
- Ceiling Fan(s)
- Walk-In Closet
- Vaulted Ceiling(s)
- Washer/Dryer Hookup
- Security System
- Exercise Room
- Hot Tub
- Sauna
- Kitchen Center Island
- French Doors
- Tile Floors
- Main Floor Primary Bedroom
- Primary Bedroom Walk-In Closet
Heating System:
-
- Forced Air
- Radiant Floor
ROOMS
| Main | Size | ft² |
|---|---|---|
| Living Room | 19x14 | 361 ft² |
| Kitchen | 22x13 | 484 ft² |
| Dining Room | 15.5x13.5 | 206.84 ft² |
| Den | 14.5x14 | 209.04 ft² |
| Bedroom 1 | 19.5x13.5 | 260.51 ft² |
| Bedroom 2 | 12x10.5 | 125 ft² |
| Bedroom 3 | 12x11.5 | 137 ft² |
| Laundry | 9x7.5 | 66.75 ft² |
| Lower | Size | ft² |
|---|---|---|
| Bedroom 4 | 15x10 | 225 ft² |
| Bedroom 5 | 12x11.5 | 137 ft² |
| Family Room | 16x15.5 | 246.67 ft² |
| Game Room | 14x13.5 | 187.83 ft² |
| Exercise Room | 16x9 | 256 ft² |
| Laundry | 9.5x9 | 89.46 ft² |
| Billiard | 14x13.5 | 187.83 ft² |
LOT
Acres: N/A
Lot Size Dim.: 160x310x123x380
Longitude: 44.9657
Latitude: -93.5769
Zoning: Residential-Single Family
FINANCIAL & TAXES
Tax year: 2024
Tax annual amount: $8,035
MISCELLANEOUS
Fuel System: N/A
Sewer System: City Sewer/Connected
Water System: Well
ADITIONAL INFORMATION
MLS#: NST7651201
Listing Brokerage: Coldwell Banker Burnet

ID: 3448977
Published: October 03, 2024
Last Update: October 03, 2024
Views: 1






