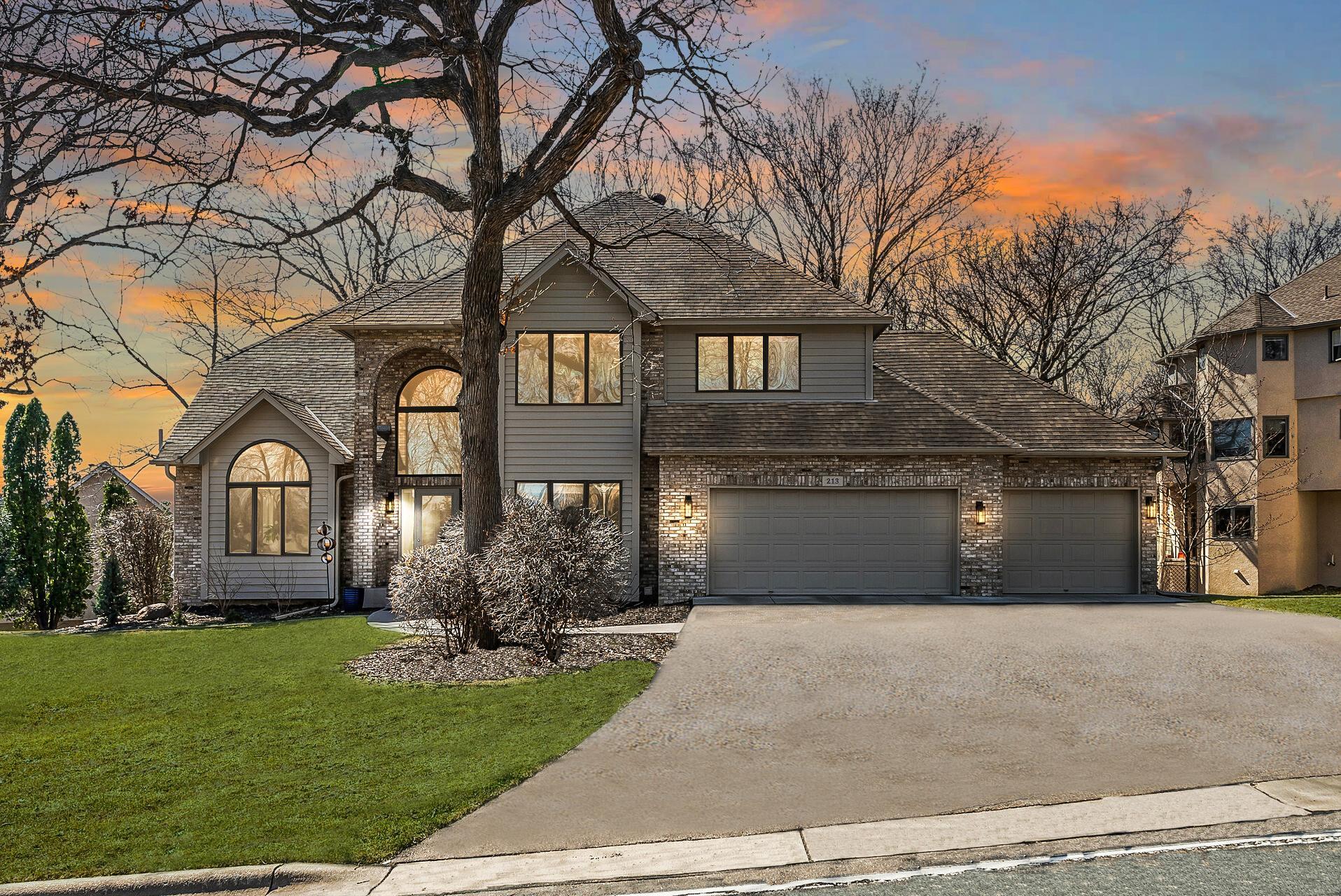213 INNSBROOK LANE
213 Innsbrook Lane, Burnsville, 55306, MN
-
Price: $619,900
-
Status type: For Sale
-
City: Burnsville
-
Neighborhood: Interlachen Woods
Bedrooms: 4
Property Size :4329
-
Listing Agent: NST25792,NST76783
-
Property type : Single Family Residence
-
Zip code: 55306
-
Street: 213 Innsbrook Lane
-
Street: 213 Innsbrook Lane
Bathrooms: 4
Year: 1990
Listing Brokerage: Exp Realty, LLC.
FEATURES
- Refrigerator
- Washer
- Dryer
- Microwave
- Exhaust Fan
- Dishwasher
- Water Softener Owned
- Disposal
- Cooktop
- Wall Oven
- Humidifier
- Gas Water Heater
- Stainless Steel Appliances
DETAILS
Every space in this home hits with purpose. Acacia hardwood floors set the tone. The kitchen is dialed in with high-end finishes and room to move. The primary suite brings the wow—walk-in tile shower, soaking tub, Cambria dual-sink vanity, and lighted mirrors. Three bedrooms up. Two offices for focus and flexibility. The layout delivers: soaring 22’ ceilings in the great room, formal living and dining, eat-in kitchen, a remodeled 3-season sunroom, and a massive lower-level rec room ready for anything. Outside, stretch out on the brick paver patio, back deck, or the private balcony off the primary. Oversized 3-car garage adds serious utility. Set in a top Burnsville neighborhood with strong schools. No fluff. No filler. Just a sharp, dialed-in home that gets everything right. Come see it before someone else moves first!
INTERIOR
Bedrooms: 4
Fin ft² / Living Area: 4329 ft²
Below Ground Living: 1201ft²
Bathrooms: 4
Above Ground Living: 3128ft²
-
Basement Details: Drain Tiled, Egress Window(s), Finished, Full, Concrete,
Appliances Included:
-
- Refrigerator
- Washer
- Dryer
- Microwave
- Exhaust Fan
- Dishwasher
- Water Softener Owned
- Disposal
- Cooktop
- Wall Oven
- Humidifier
- Gas Water Heater
- Stainless Steel Appliances
EXTERIOR
Air Conditioning: Central Air
Garage Spaces: 3
Construction Materials: N/A
Foundation Size: 1682ft²
Unit Amenities:
-
- Patio
- Kitchen Window
- Deck
- Hardwood Floors
- Sun Room
- Balcony
- Ceiling Fan(s)
- Walk-In Closet
- Vaulted Ceiling(s)
- Washer/Dryer Hookup
- Security System
- Paneled Doors
- Kitchen Center Island
- Wet Bar
- Tile Floors
- Primary Bedroom Walk-In Closet
Heating System:
-
- Forced Air
- Fireplace(s)
ROOMS
| Main | Size | ft² |
|---|---|---|
| Living Room | 18.5x13 | 340.71 ft² |
| Dining Room | 11.5x11.5 | 130.34 ft² |
| Great Room | 19.5x13 | 378.63 ft² |
| Kitchen | 15x14 | 225 ft² |
| Dining Room | 15x13 | 225 ft² |
| Three Season Porch | 17x13 | 289 ft² |
| Office | 12x12 | 144 ft² |
| Upper | Size | ft² |
|---|---|---|
| Bedroom 1 | 20x14.5 | 288.33 ft² |
| Bedroom 2 | 16x12 | 256 ft² |
| Bedroom 3 | 15x13 | 225 ft² |
| Lower | Size | ft² |
|---|---|---|
| Bedroom 4 | 13x12 | 169 ft² |
| Family Room | 17x11 | 289 ft² |
| Recreation Room | 21x21 | 441 ft² |
| Patio | 18x17 | 324 ft² |
LOT
Acres: N/A
Lot Size Dim.: 226x135x157
Longitude: 44.7384
Latitude: -93.2725
Zoning: Residential-Single Family
FINANCIAL & TAXES
Tax year: 2025
Tax annual amount: $7,681
MISCELLANEOUS
Fuel System: N/A
Sewer System: City Sewer/Connected
Water System: City Water/Connected
ADITIONAL INFORMATION
MLS#: NST7742981
Listing Brokerage: Exp Realty, LLC.

ID: 3690873
Published: May 13, 2025
Last Update: May 13, 2025
Views: 1






