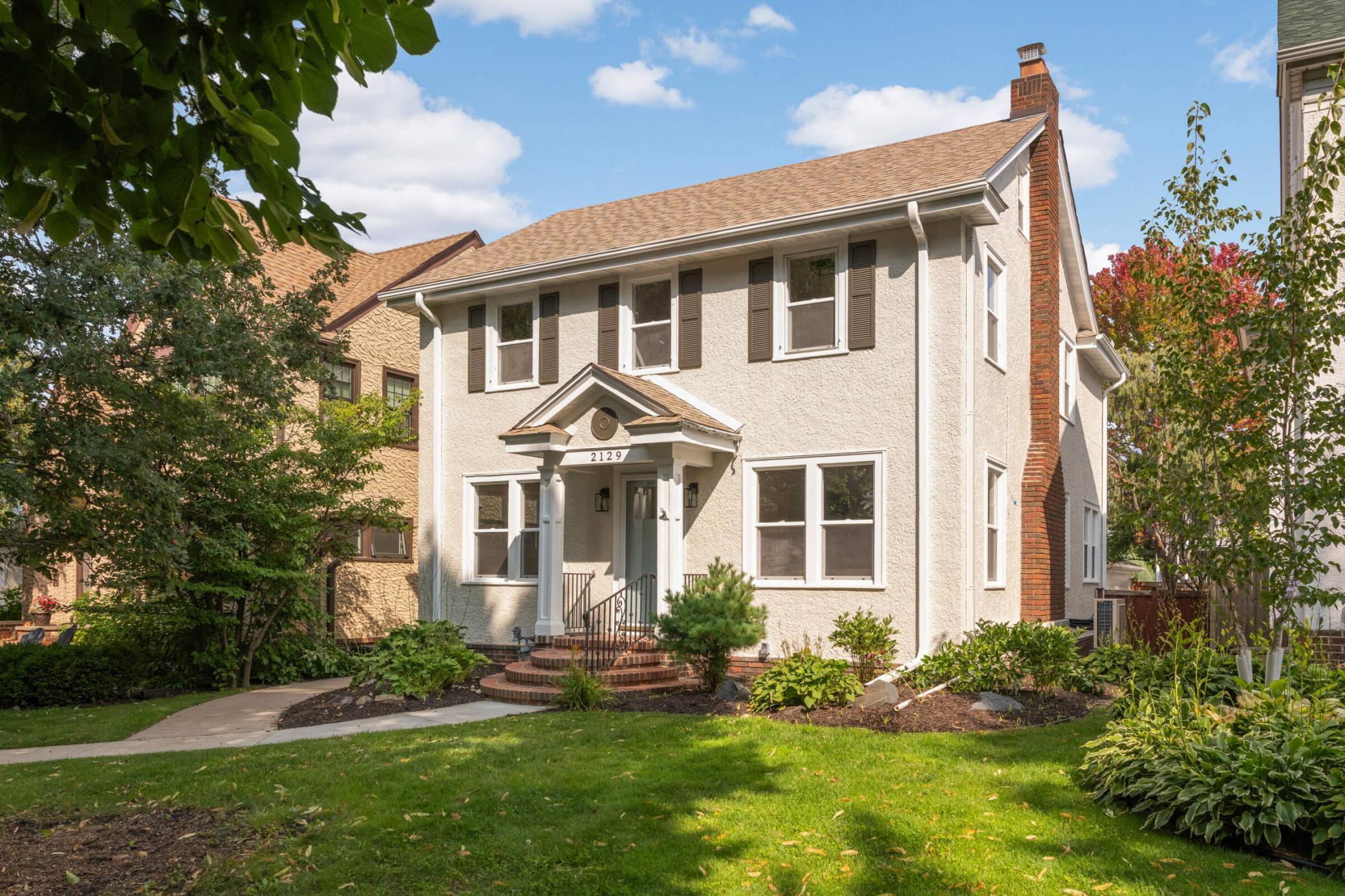2129 STANFORD AVENUE
2129 Stanford Avenue, Saint Paul, 55105, MN
-
Price: $850,000
-
Status type: For Sale
-
City: Saint Paul
-
Neighborhood: Macalester-Groveland
Bedrooms: 4
Property Size :3082
-
Listing Agent: NST16442,NST50003
-
Property type : Single Family Residence
-
Zip code: 55105
-
Street: 2129 Stanford Avenue
-
Street: 2129 Stanford Avenue
Bathrooms: 3
Year: 1925
Listing Brokerage: Edina Realty, Inc.
FEATURES
- Refrigerator
- Washer
- Dryer
- Microwave
- Exhaust Fan
- Dishwasher
- Cooktop
- Wall Oven
- Stainless Steel Appliances
DETAILS
Welcome to this completely remodeled home in the heart of Mac-Grove! The sun-filled main floor offers newly refinished hardwood floors throughout. The living offers a new gas fireplace along with a sunroom and formal dining room with built-ins. The kitchen has great cabinet space, stainless steel appliances and a breakfast nook. There is also a 1/2 bath and mudroom. The 2nd floor has four bedrooms with a newly remodeled ceramic tiled bathroom. The primary suite has a newly finished ceramic tiled 3/4 bathroom with a walk in closet. The third story is a great amusement/family room and has new carpet throughout. This could also be used as another bedroom. The lower level is recently finished with a family room, non-conforming 5th bedroom with egress window and a large laundry room. The back yard has brick patio and newer built 2 car garage. There are a ton of updates including new windows, mini-split AC, drain tile, light fixtures and paint throughout. This home is move in ready and steps from your favorite shops and restaurants!
INTERIOR
Bedrooms: 4
Fin ft² / Living Area: 3082 ft²
Below Ground Living: 834ft²
Bathrooms: 3
Above Ground Living: 2248ft²
-
Basement Details: Block, Drain Tiled, Egress Window(s), Finished, Full, Sump Pump,
Appliances Included:
-
- Refrigerator
- Washer
- Dryer
- Microwave
- Exhaust Fan
- Dishwasher
- Cooktop
- Wall Oven
- Stainless Steel Appliances
EXTERIOR
Air Conditioning: Ductless Mini-Split
Garage Spaces: 2
Construction Materials: N/A
Foundation Size: 984ft²
Unit Amenities:
-
- Patio
- Kitchen Window
- Hardwood Floors
- Sun Room
- Walk-In Closet
- Washer/Dryer Hookup
- Tile Floors
Heating System:
-
- Boiler
ROOMS
| Main | Size | ft² |
|---|---|---|
| Living Room | 24x11 | 576 ft² |
| Dining Room | 12x12 | 144 ft² |
| Kitchen | 15x12 | 225 ft² |
| Informal Dining Room | 9x8 | 81 ft² |
| Sun Room | 12x8 | 144 ft² |
| Mud Room | 7x4 | 49 ft² |
| Lower | Size | ft² |
|---|---|---|
| Family Room | 23x17 | 529 ft² |
| Bedroom 5 | 13x9 | 169 ft² |
| Laundry | 16x10 | 256 ft² |
| Upper | Size | ft² |
|---|---|---|
| Bedroom 1 | 15x11 | 225 ft² |
| Bedroom 2 | 13x12 | 169 ft² |
| Bedroom 3 | 12x10 | 144 ft² |
| Bedroom 4 | 13x12 | 169 ft² |
| Third | Size | ft² |
|---|---|---|
| Amusement Room | 28x10 | 784 ft² |
LOT
Acres: N/A
Lot Size Dim.: 40x126
Longitude: 44.9328
Latitude: -93.1904
Zoning: Residential-Single Family
FINANCIAL & TAXES
Tax year: 2025
Tax annual amount: $9,688
MISCELLANEOUS
Fuel System: N/A
Sewer System: City Sewer/Connected
Water System: City Water/Connected
ADDITIONAL INFORMATION
MLS#: NST7799802
Listing Brokerage: Edina Realty, Inc.

ID: 4098431
Published: September 11, 2025
Last Update: September 11, 2025
Views: 1






