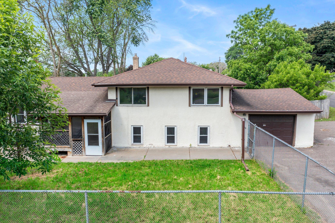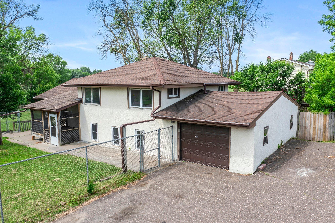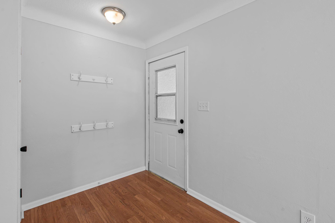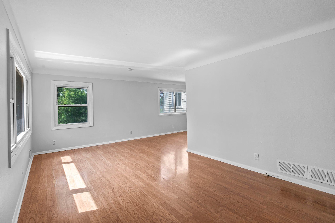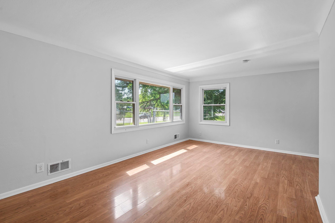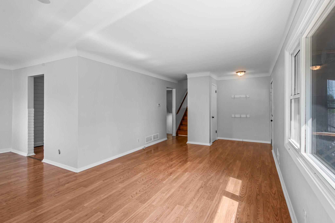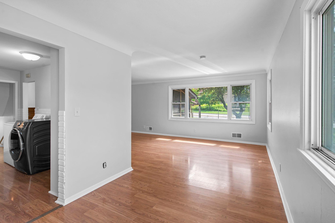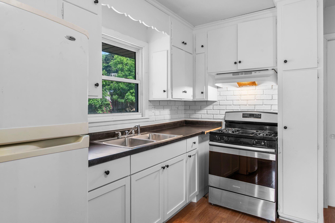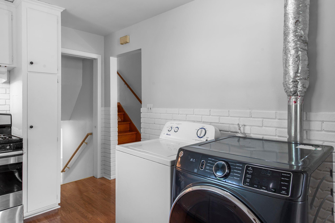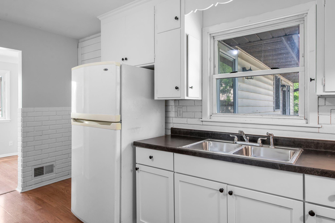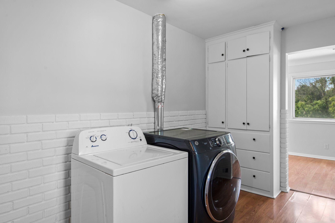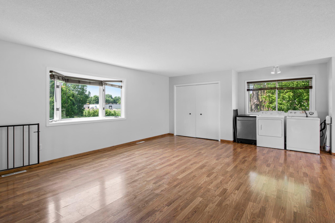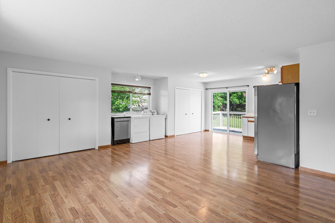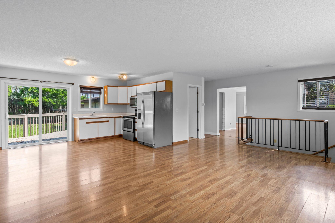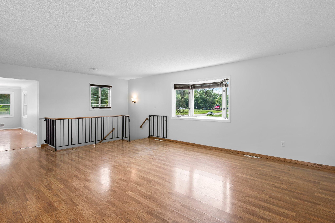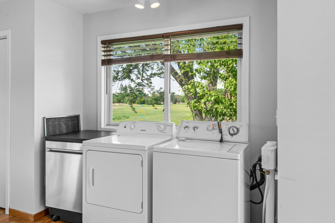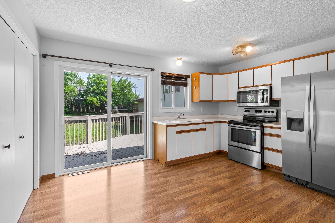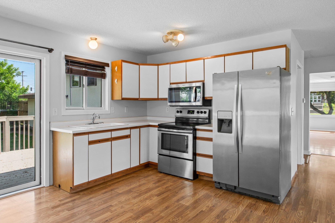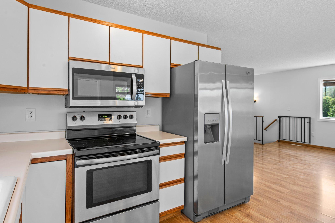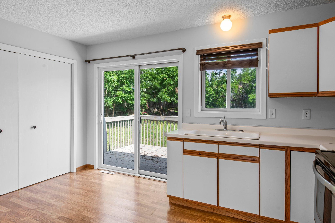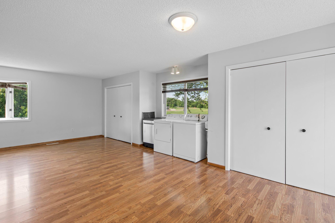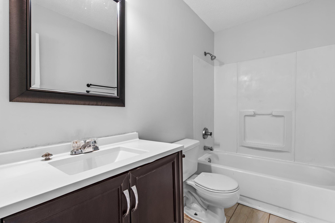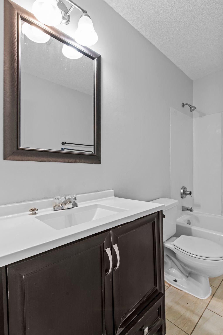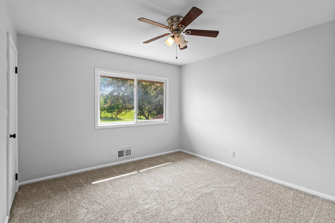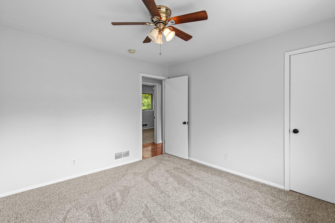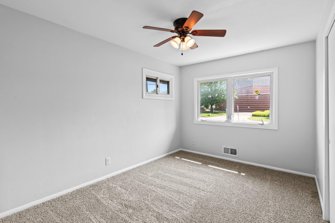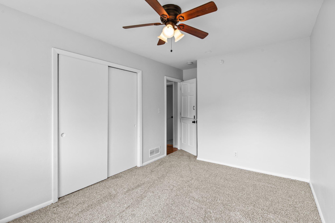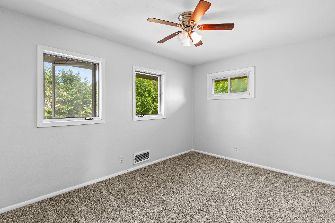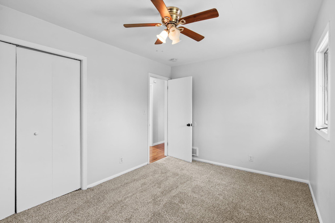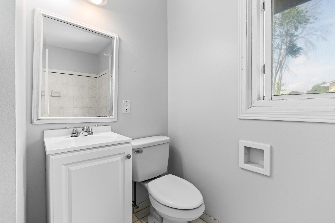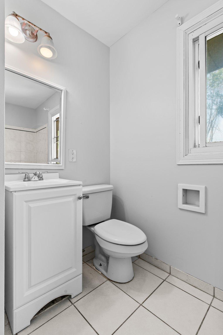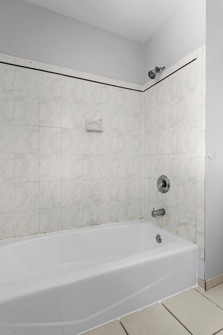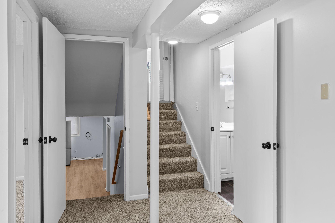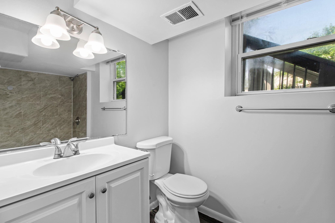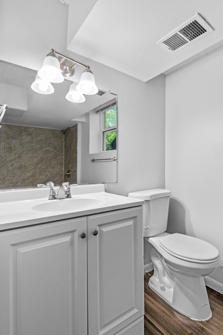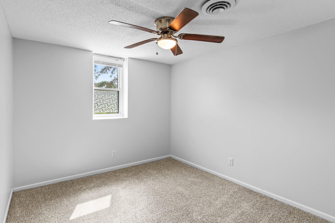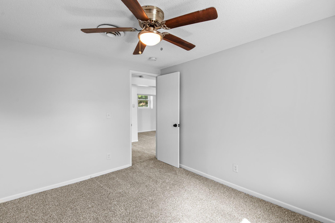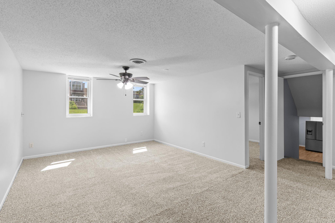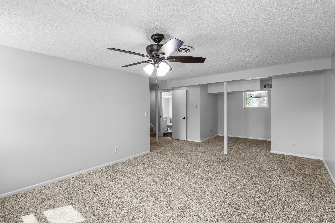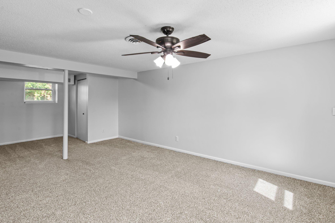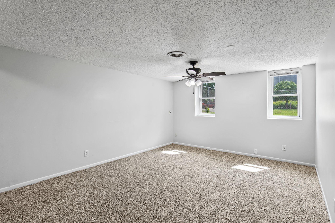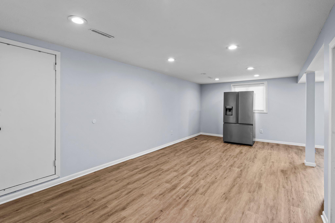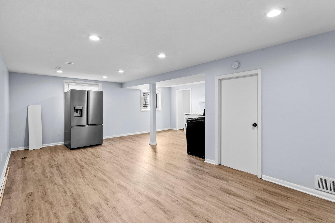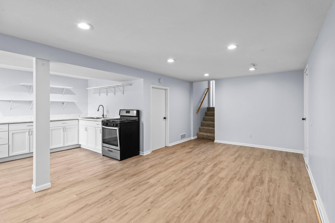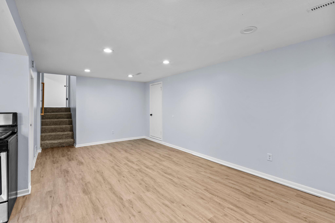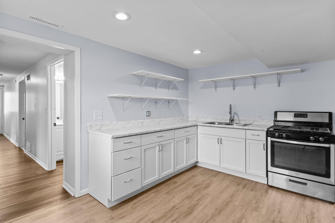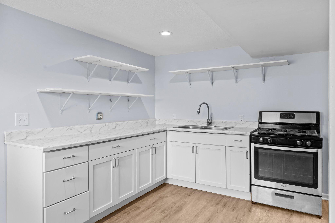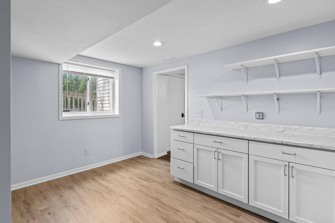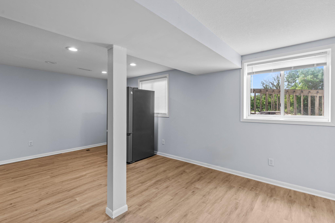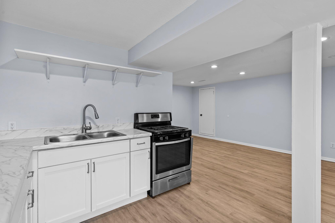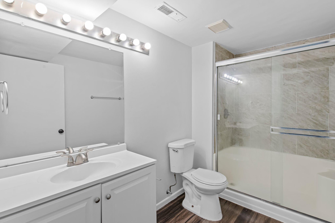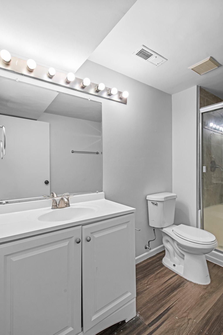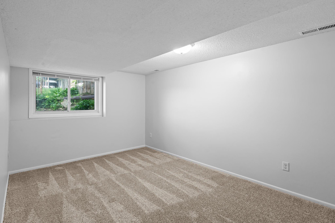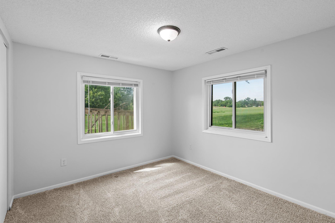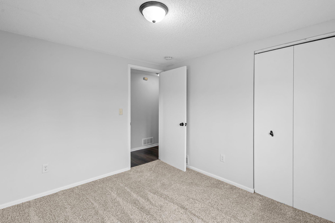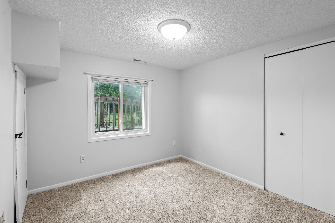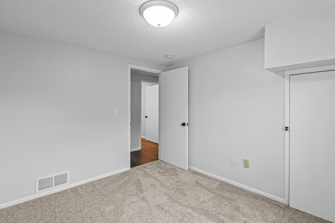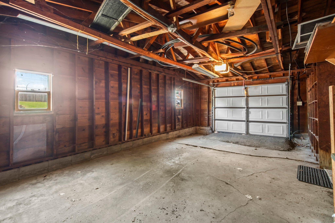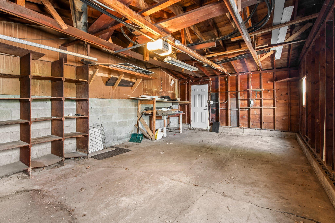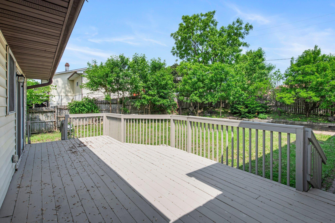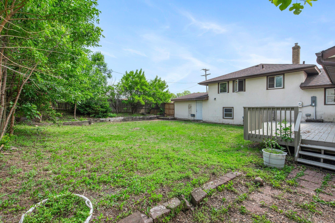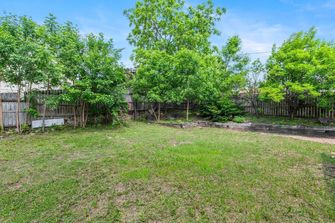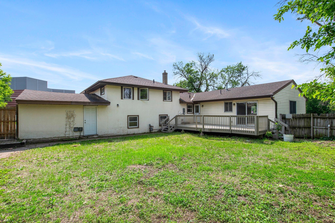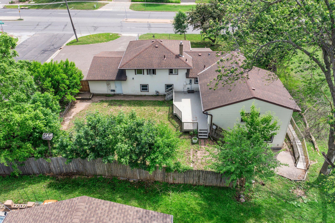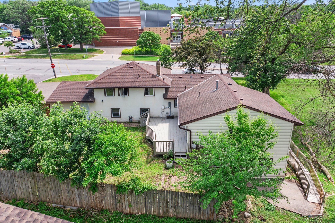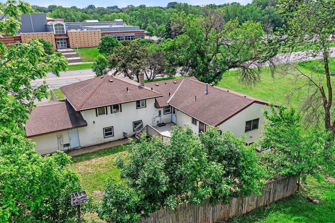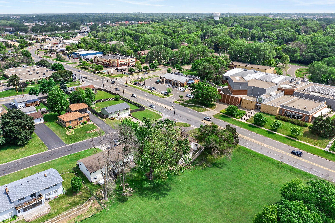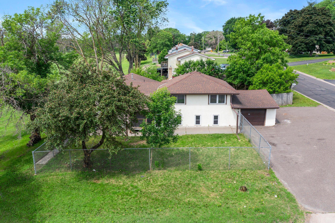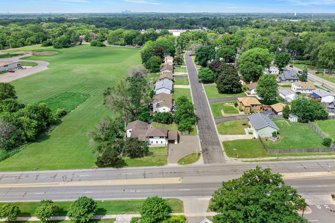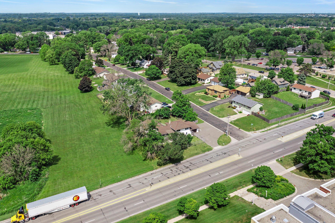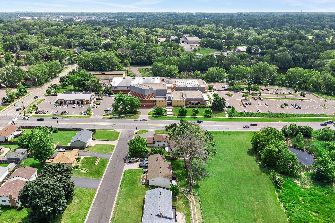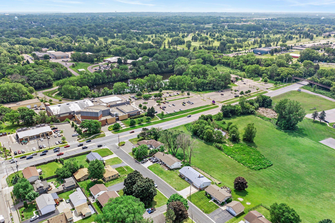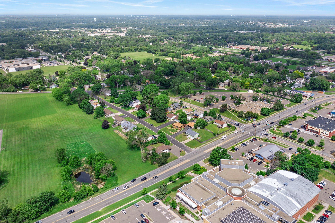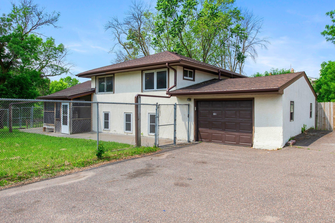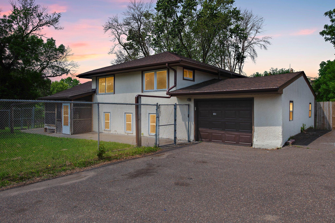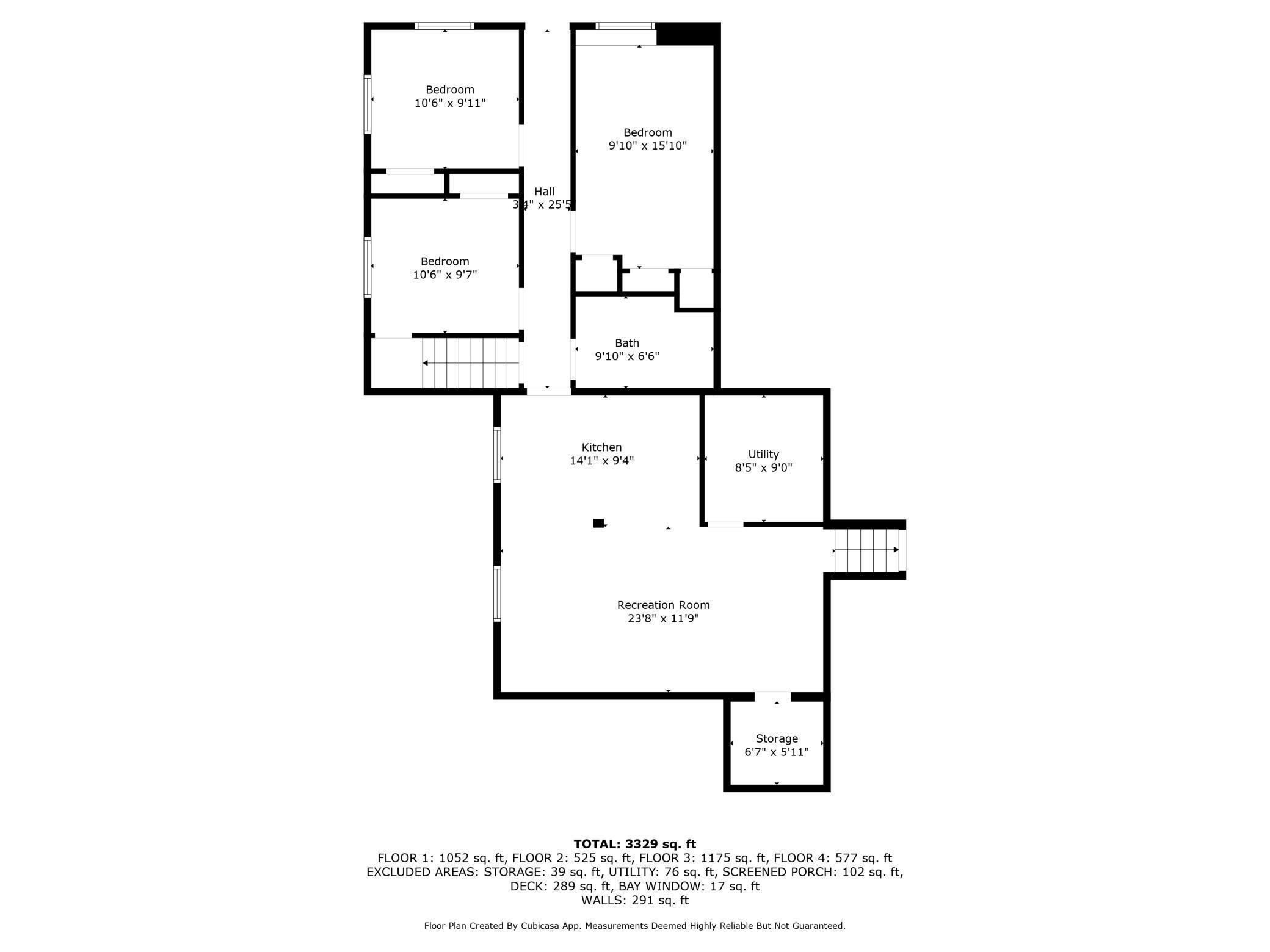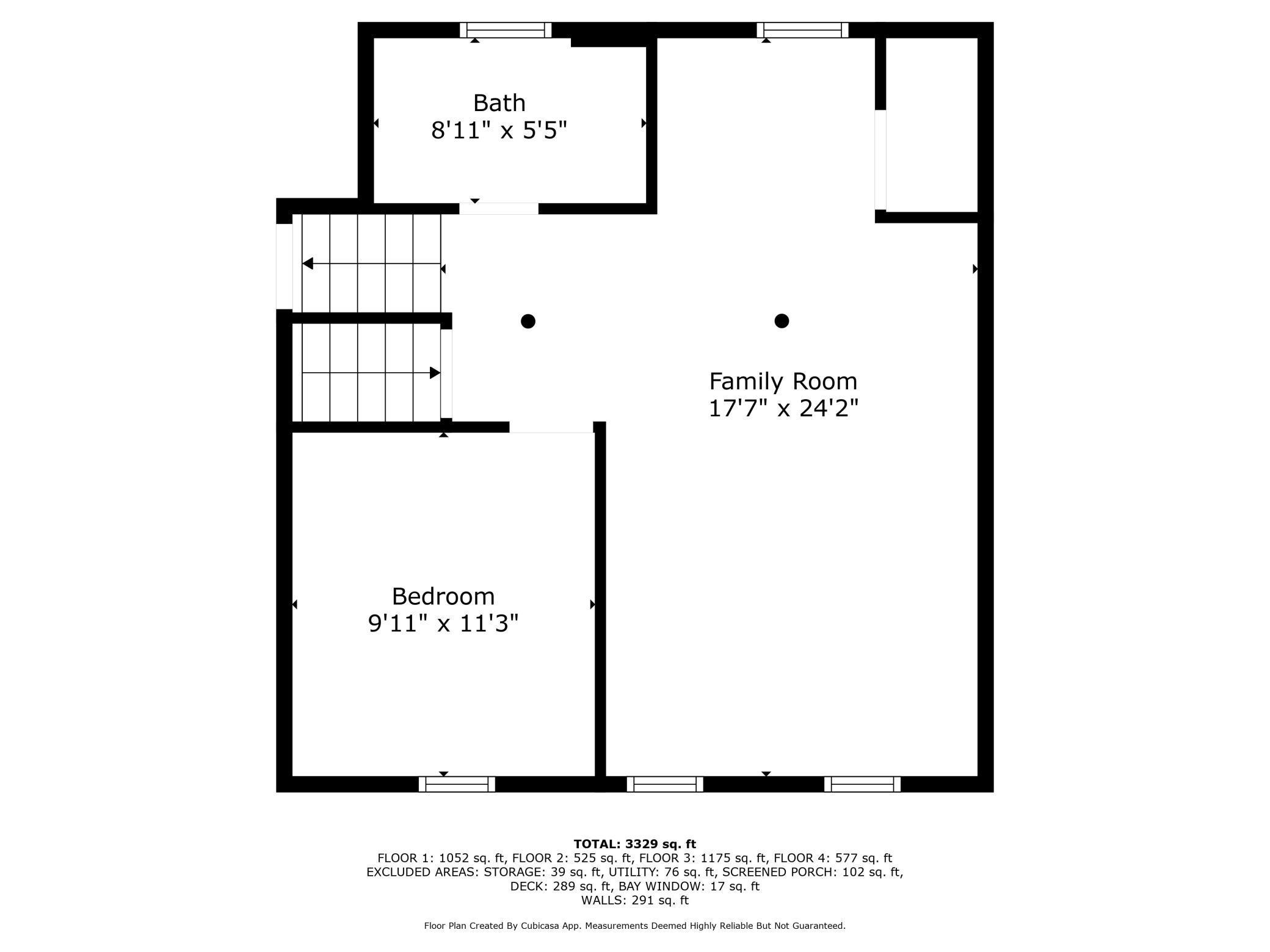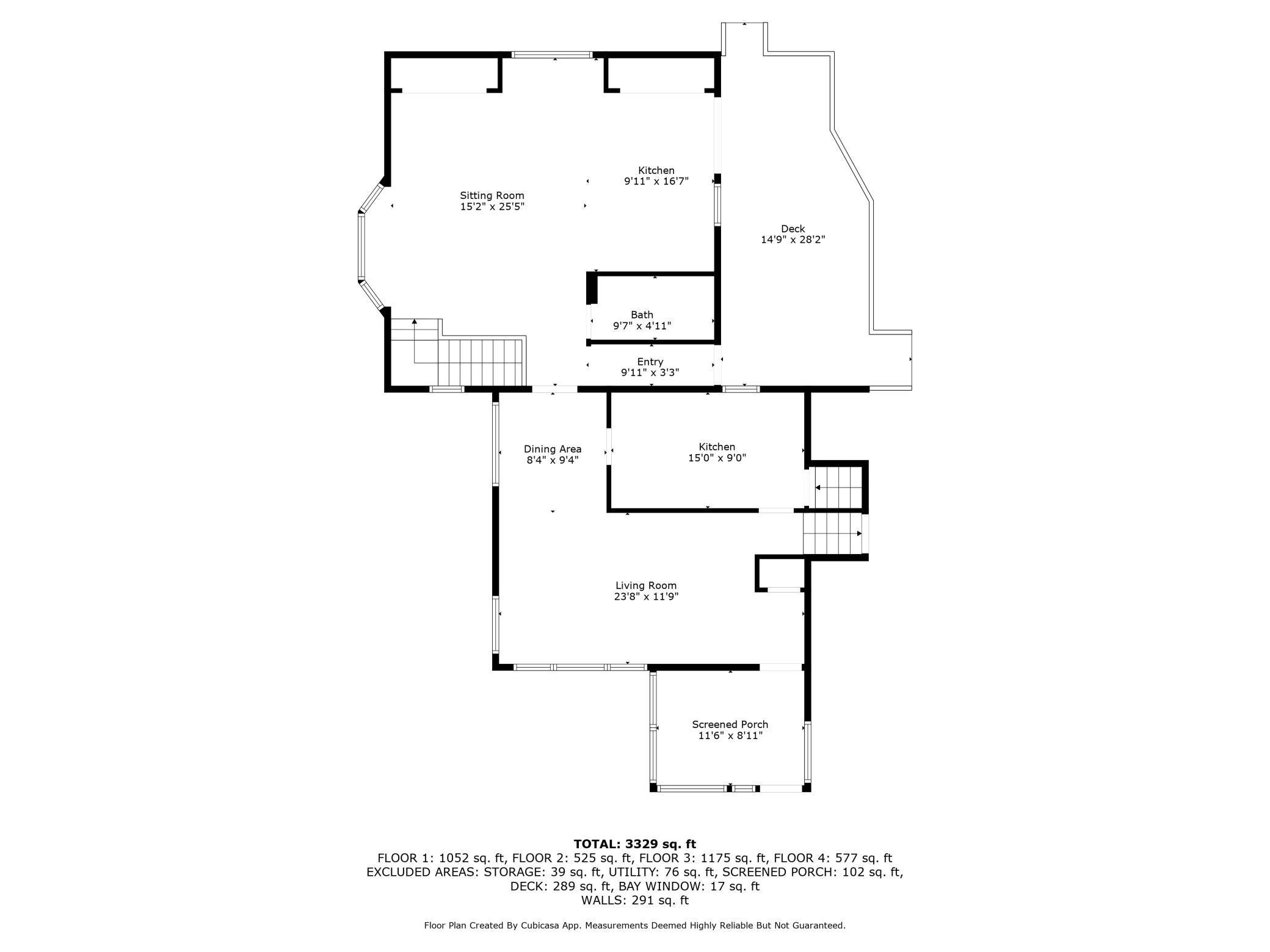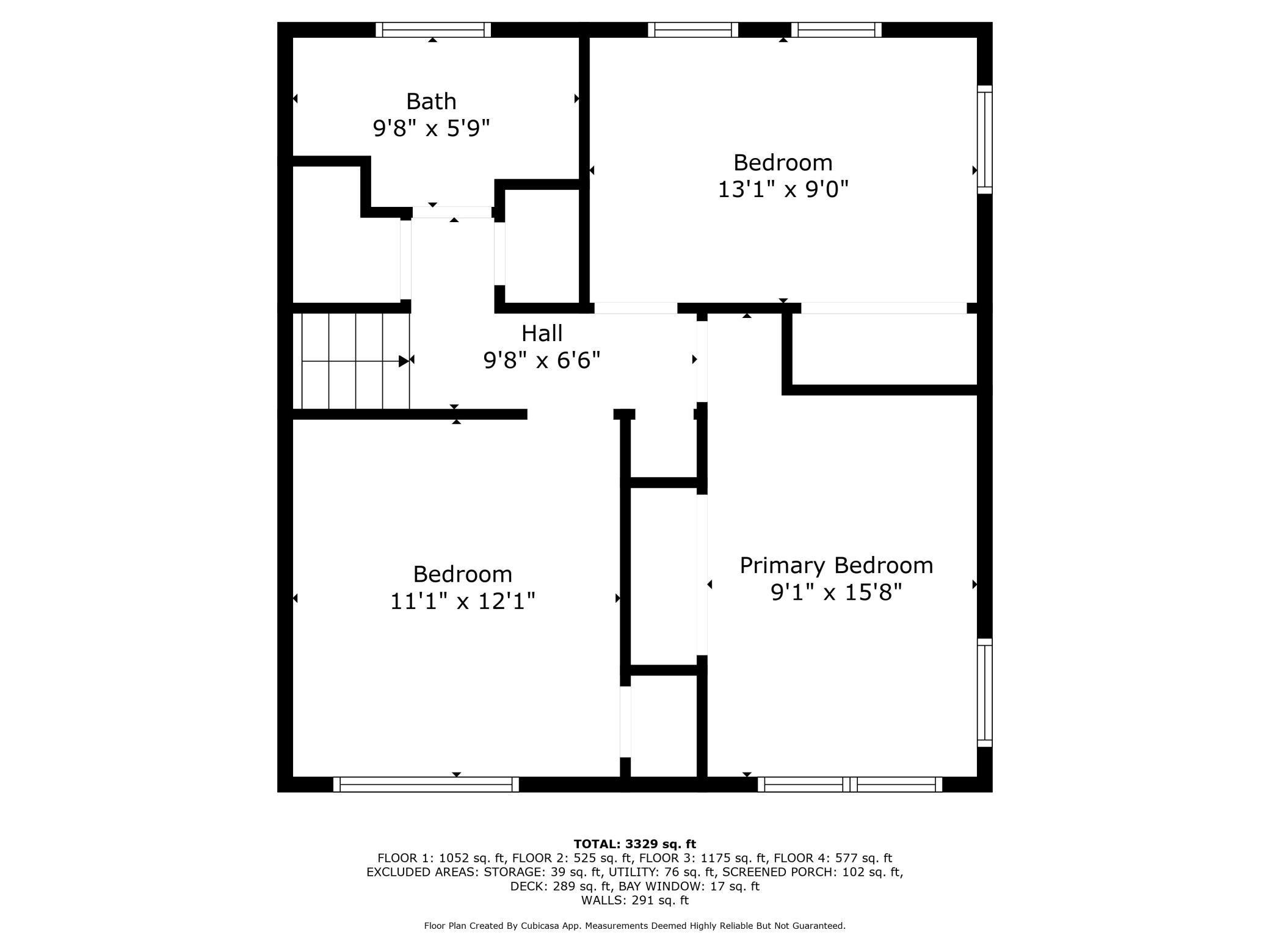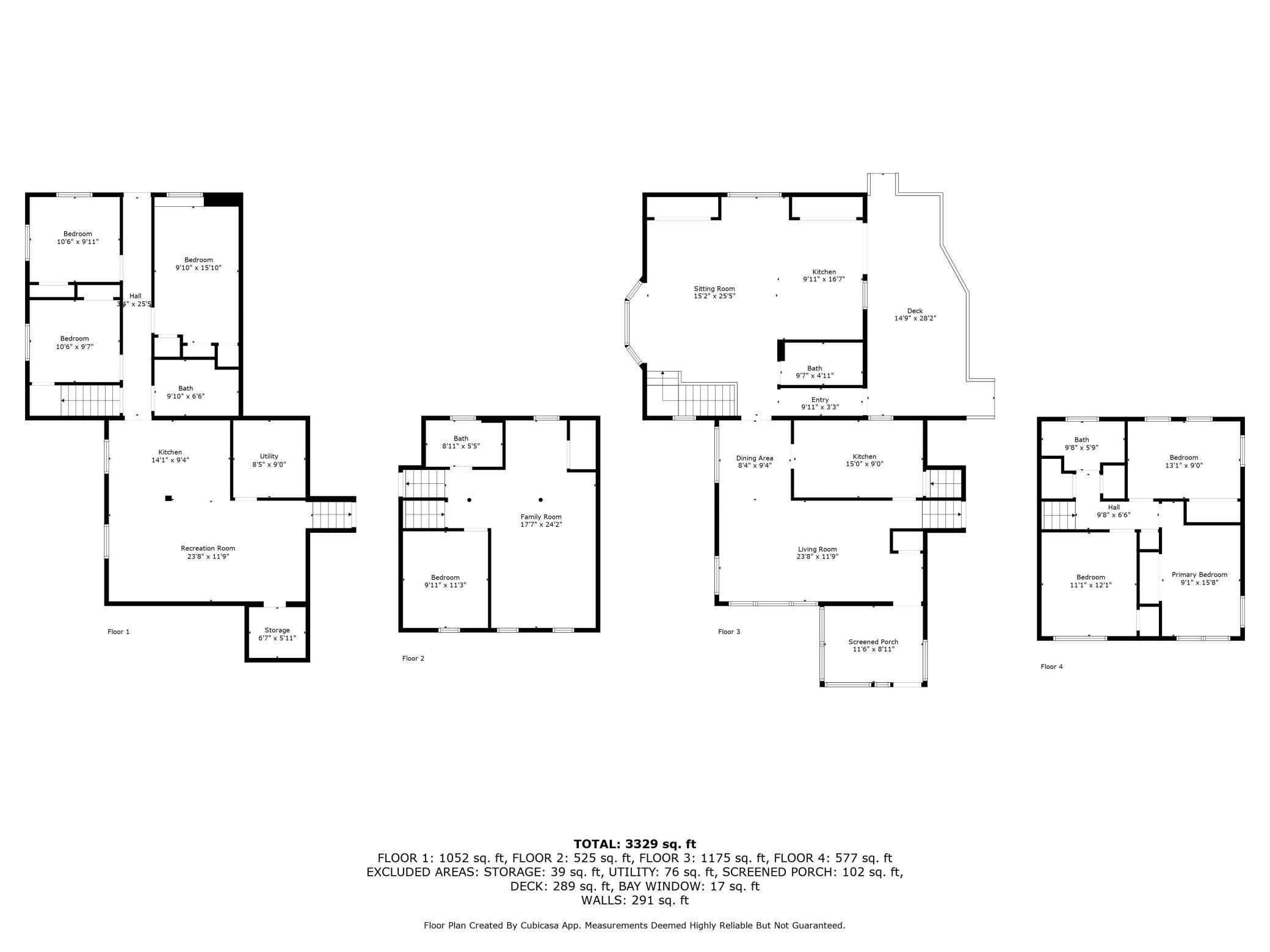2125 WHITE BEAR AVENUE
2125 White Bear Avenue, Saint Paul (Maplewood), 55109, MN
-
Price: $445,000
-
Status type: For Sale
-
City: Saint Paul (Maplewood)
-
Neighborhood: Registered Land Surv 157 Tract
Bedrooms: 7
Property Size :3329
-
Listing Agent: NST71003,NST114776
-
Property type : Single Family Residence
-
Zip code: 55109
-
Street: 2125 White Bear Avenue
-
Street: 2125 White Bear Avenue
Bathrooms: 4
Year: 1960
Listing Brokerage: Rize Realty
DETAILS
This property offers exceptional flexibility for a variety of living arrangements or investment opportunities. With 7 spacious bedrooms, 4 full bathrooms, 3 kitchens, and 3 sets of washers and dryers, the layout is perfectly suited for multi-generational living, co-living with multiple families, assisted living, sober living, or even as a high-yield rental. Inside, you’ll find generously sized bedrooms throughout, providing comfort and privacy for everyone. Recent updates such as new furnace, new appliances, flooring in the lower level, new carpet throughout, fresh paint and more mean less work needed for the new owner to maintain. Step outside to enjoy the fenced front and backyard, ideal for pets, gardening, or just soaking in the sun. Entertain or relax on the large back deck, or enjoy peaceful mornings on the screened-in front porch. A large parking area allows you to park a number of cars off-street and also enjoy the single car garage for those snowy winter days. Perfectly situated with no neighbors to the south—just open green space—you'll enjoy both privacy and serenity. At the same time, you’re just steps from public transit and a wide variety of amenities including Starbucks, the YMCA, restaurants, shops, and more. Thoughtfully priced to offer exceptional value in today's market, this is one of those rare opportunity to own a truly adaptable property in a prime location offering tons of amenities. Whether you're looking to house a large family, invest, launch a care-related business or more, this home is calling to you!
INTERIOR
Bedrooms: 7
Fin ft² / Living Area: 3329 ft²
Below Ground Living: 1052ft²
Bathrooms: 4
Above Ground Living: 2277ft²
-
Basement Details: Finished,
Appliances Included:
-
EXTERIOR
Air Conditioning: Central Air
Garage Spaces: 1
Construction Materials: N/A
Foundation Size: 1300ft²
Unit Amenities:
-
Heating System:
-
- Forced Air
ROOMS
| Upper | Size | ft² |
|---|---|---|
| Bedroom 1 | 16x9 | 256 ft² |
| Bedroom 2 | 12x11 | 144 ft² |
| Bedroom 3 | 13x9 | 169 ft² |
| Bathroom | 10x6 | 100 ft² |
| Main | Size | ft² |
|---|---|---|
| Kitchen | 15x9 | 225 ft² |
| Living Room | 24x12 | 576 ft² |
| Dining Room | 8x9 | 64 ft² |
| Kitchen | 10x17 | 100 ft² |
| Flex Room | 15x25 | 225 ft² |
| Bathroom | 10x5 | 100 ft² |
| Deck | 15x28 | 225 ft² |
| Screened Porch | 11x9 | 121 ft² |
| Lower | Size | ft² |
|---|---|---|
| Flex Room | 18x24 | 324 ft² |
| Bedroom 4 | 10x11 | 100 ft² |
| Bathroom | 9x5 | 81 ft² |
| Basement | Size | ft² |
|---|---|---|
| Bedroom 5 | 16x10 | 256 ft² |
| Bedroom 6 | 10x10 | 100 ft² |
| Flex Room | 10x10 | 100 ft² |
| Bathroom | 10x6 | 100 ft² |
| Kitchen- 2nd | 14x9 | 196 ft² |
| Flex Room | 24x12 | 576 ft² |
LOT
Acres: N/A
Lot Size Dim.: 115x106
Longitude: 45.0054
Latitude: -93.0256
Zoning: Residential-Single Family
FINANCIAL & TAXES
Tax year: 2024
Tax annual amount: $5,018
MISCELLANEOUS
Fuel System: N/A
Sewer System: City Sewer - In Street
Water System: City Water - In Street
ADDITIONAL INFORMATION
MLS#: NST7773769
Listing Brokerage: Rize Realty

ID: 3895907
Published: July 15, 2025
Last Update: July 15, 2025
Views: 2


