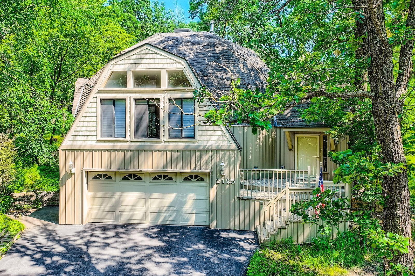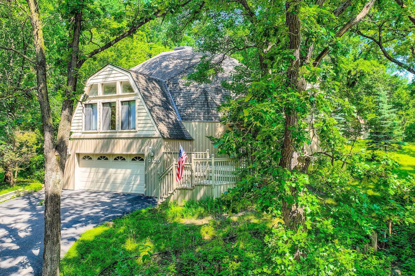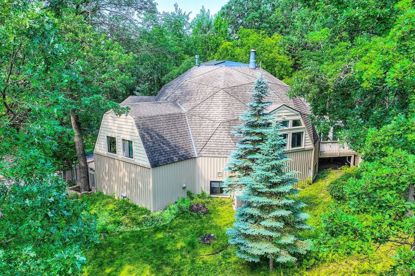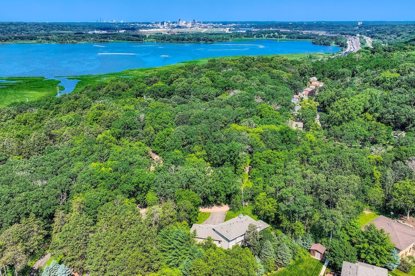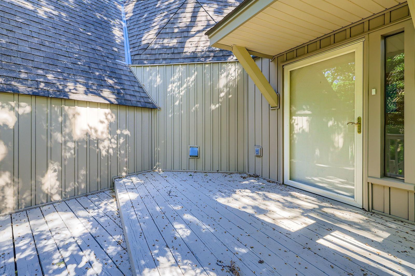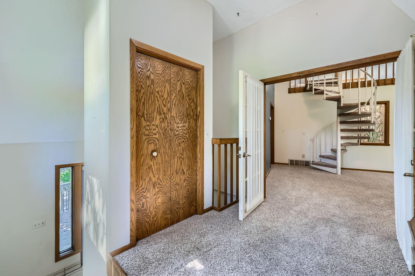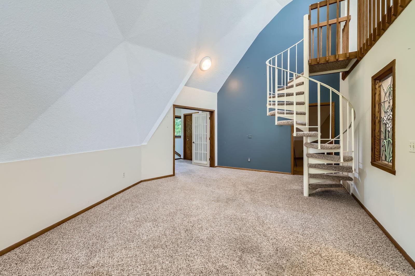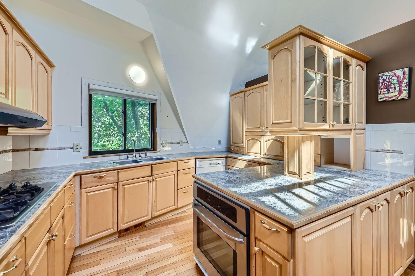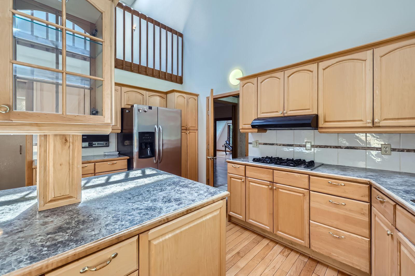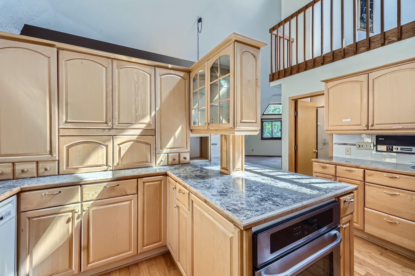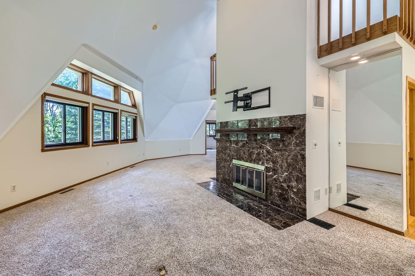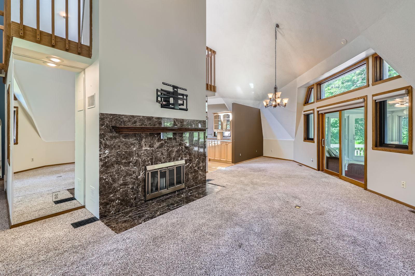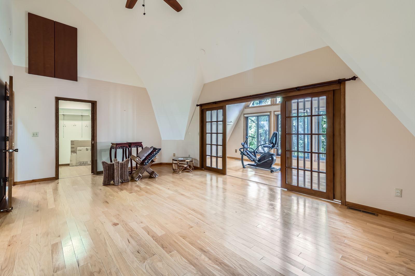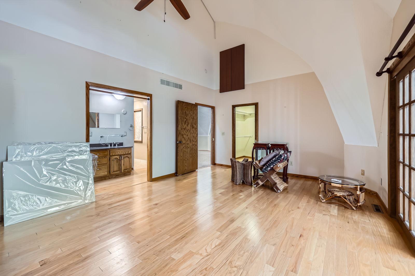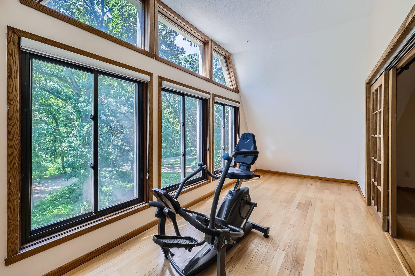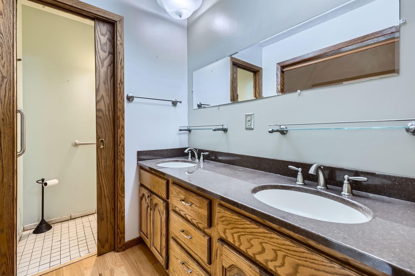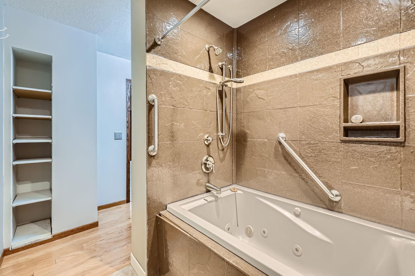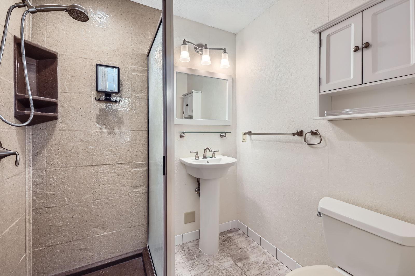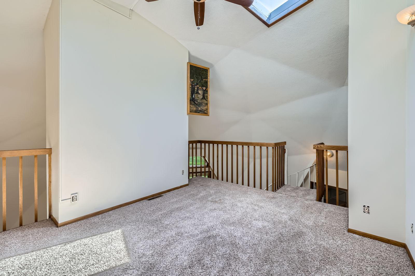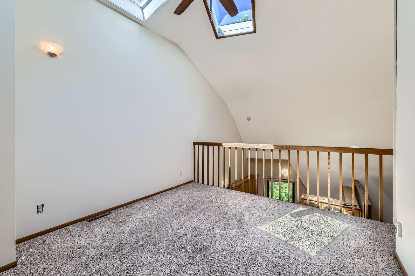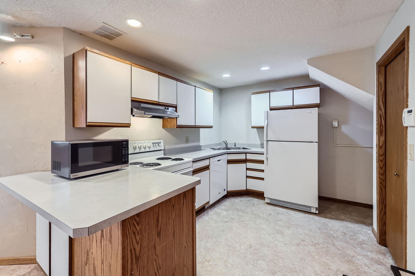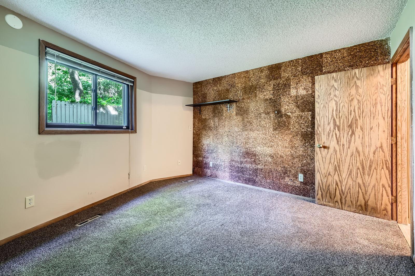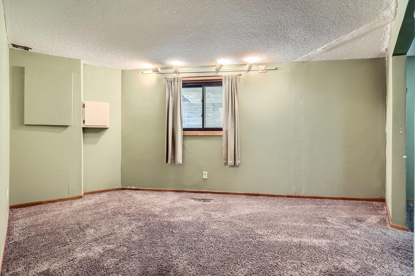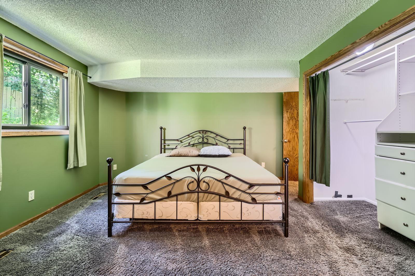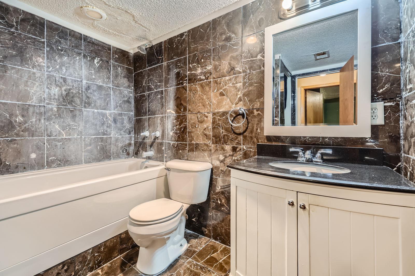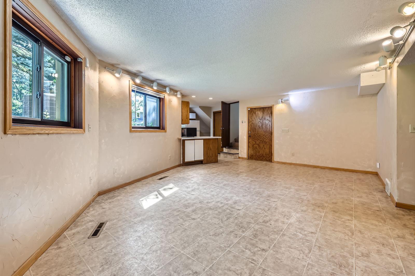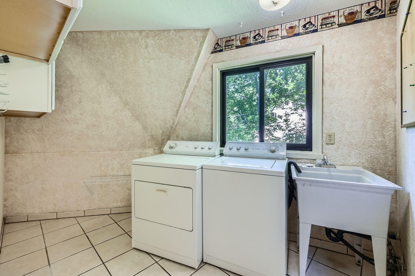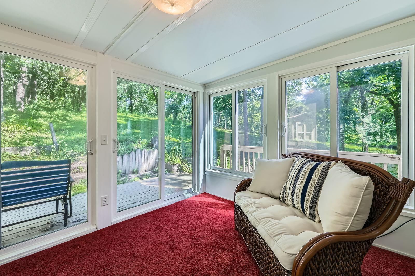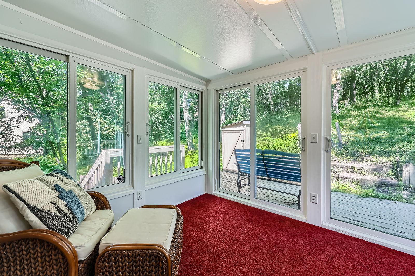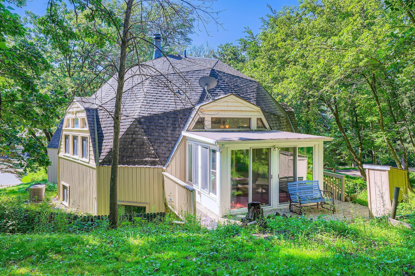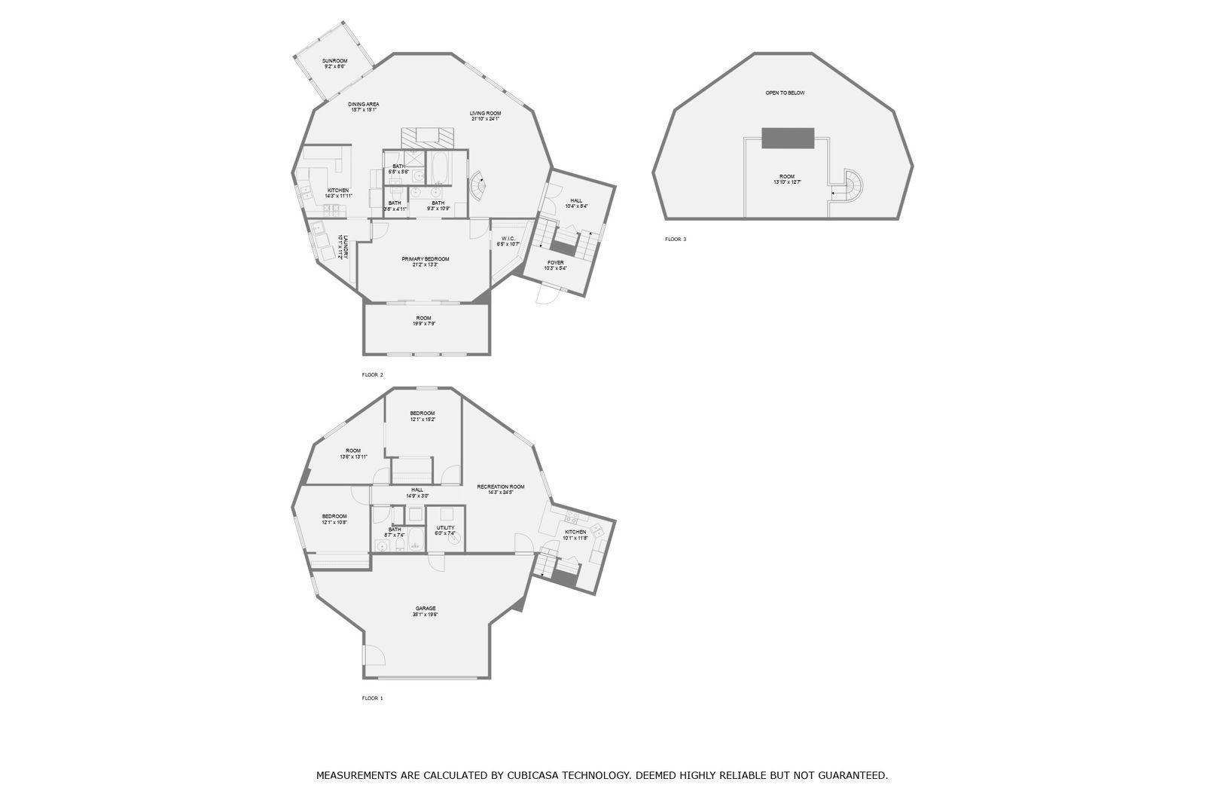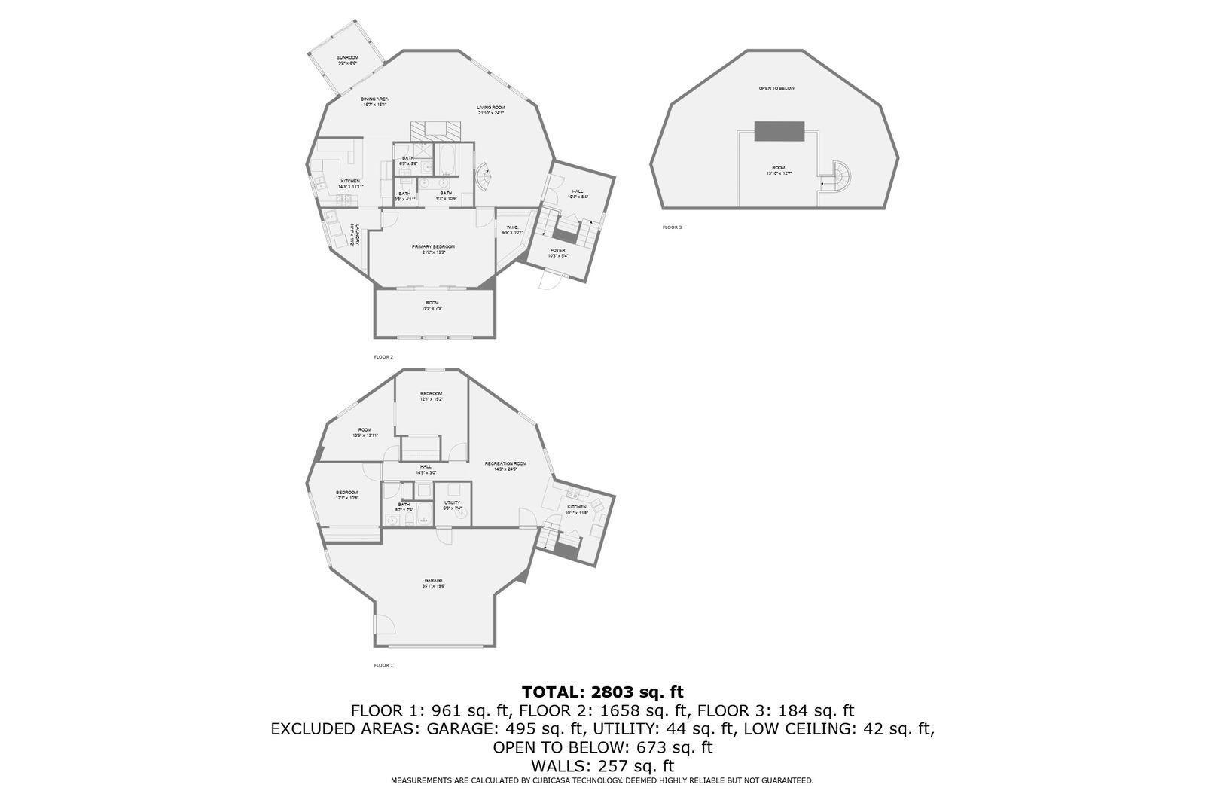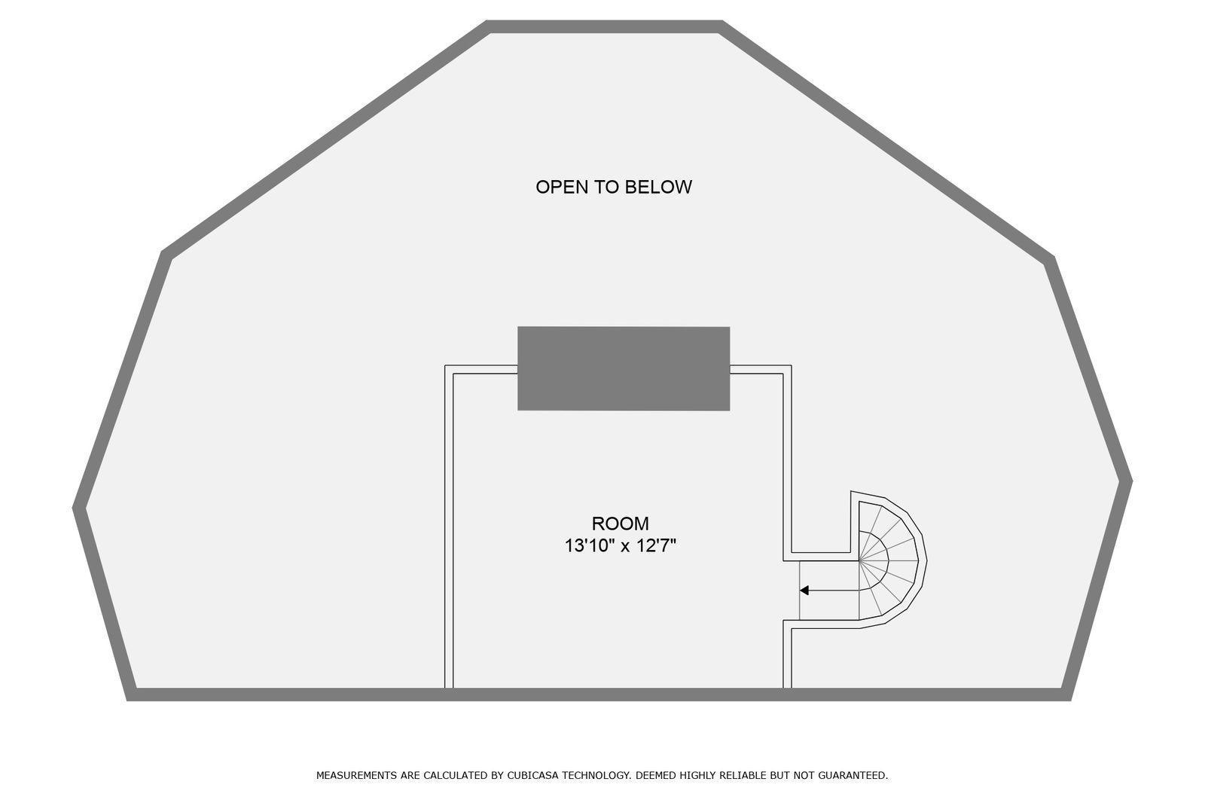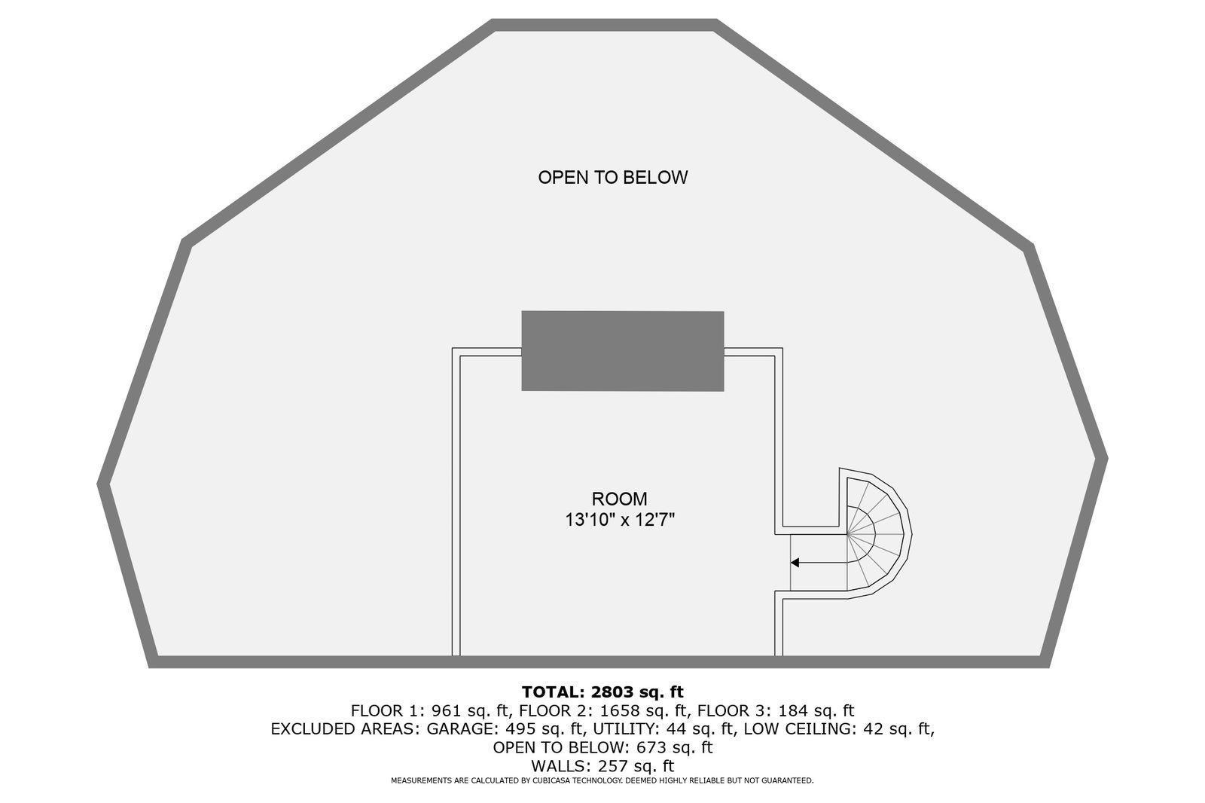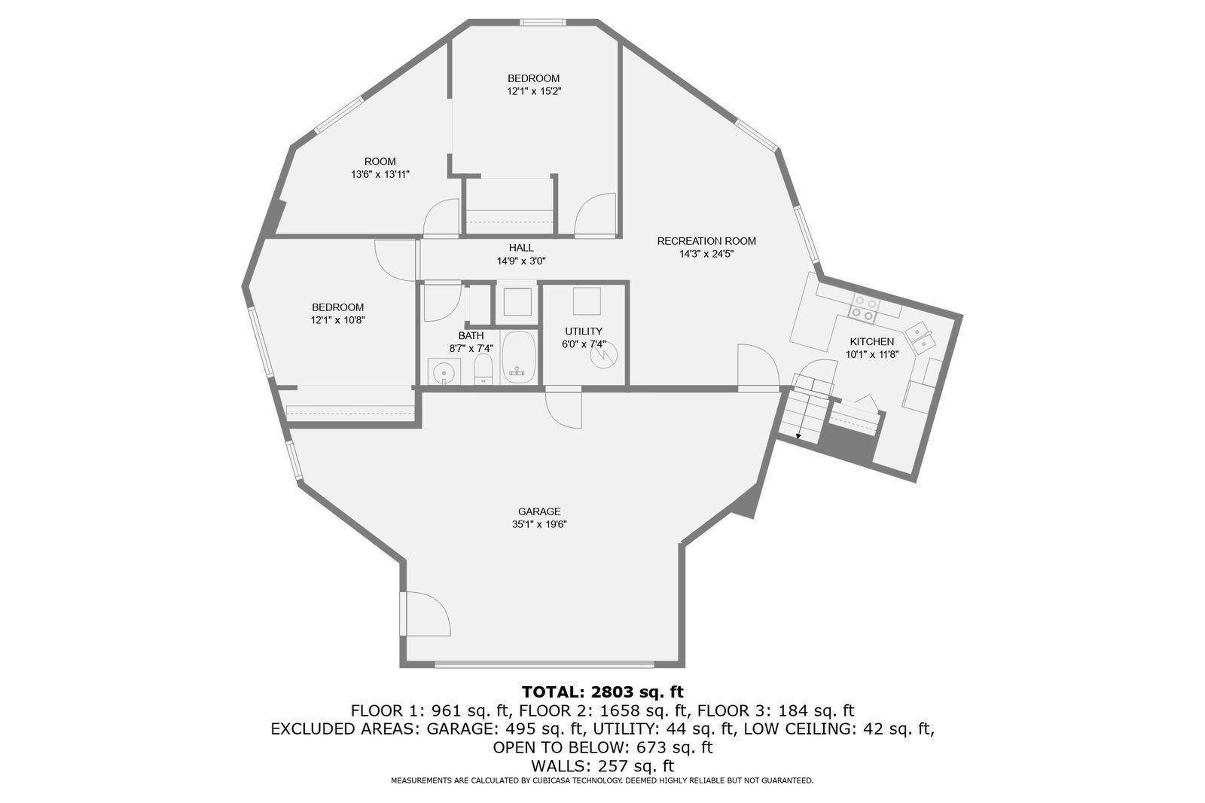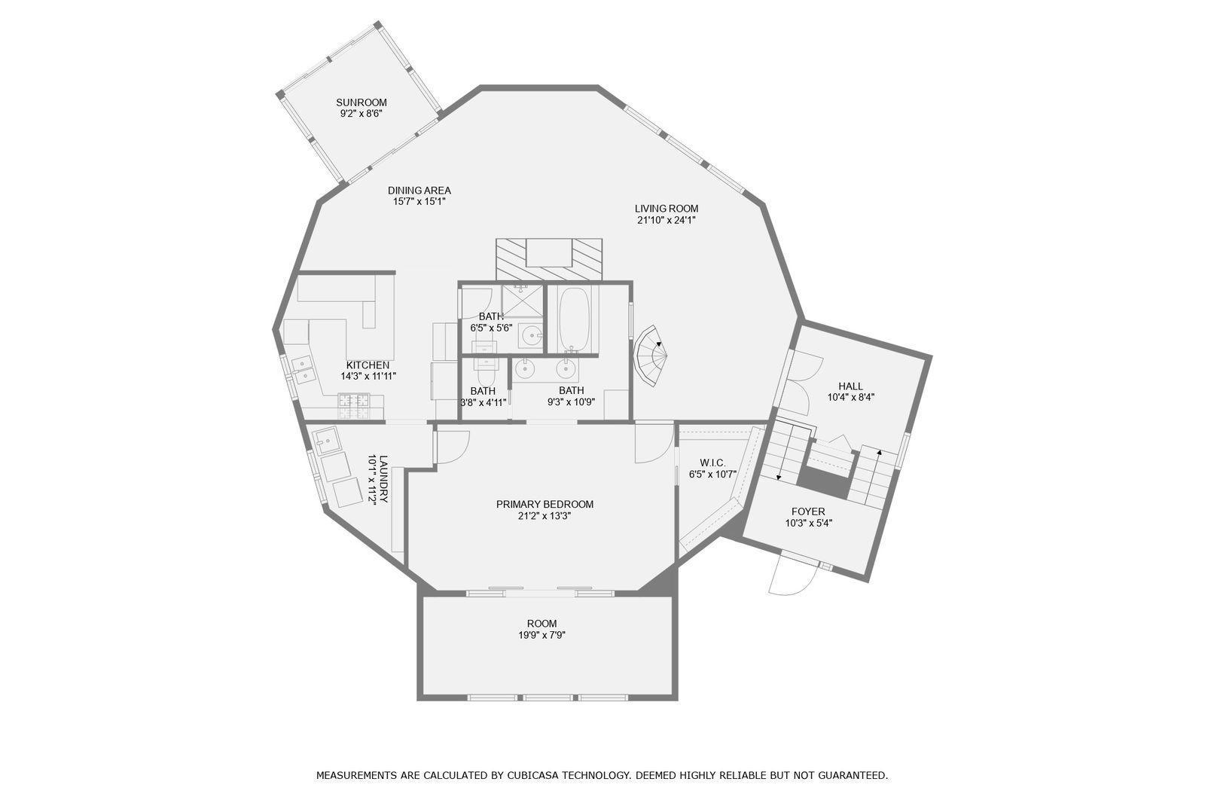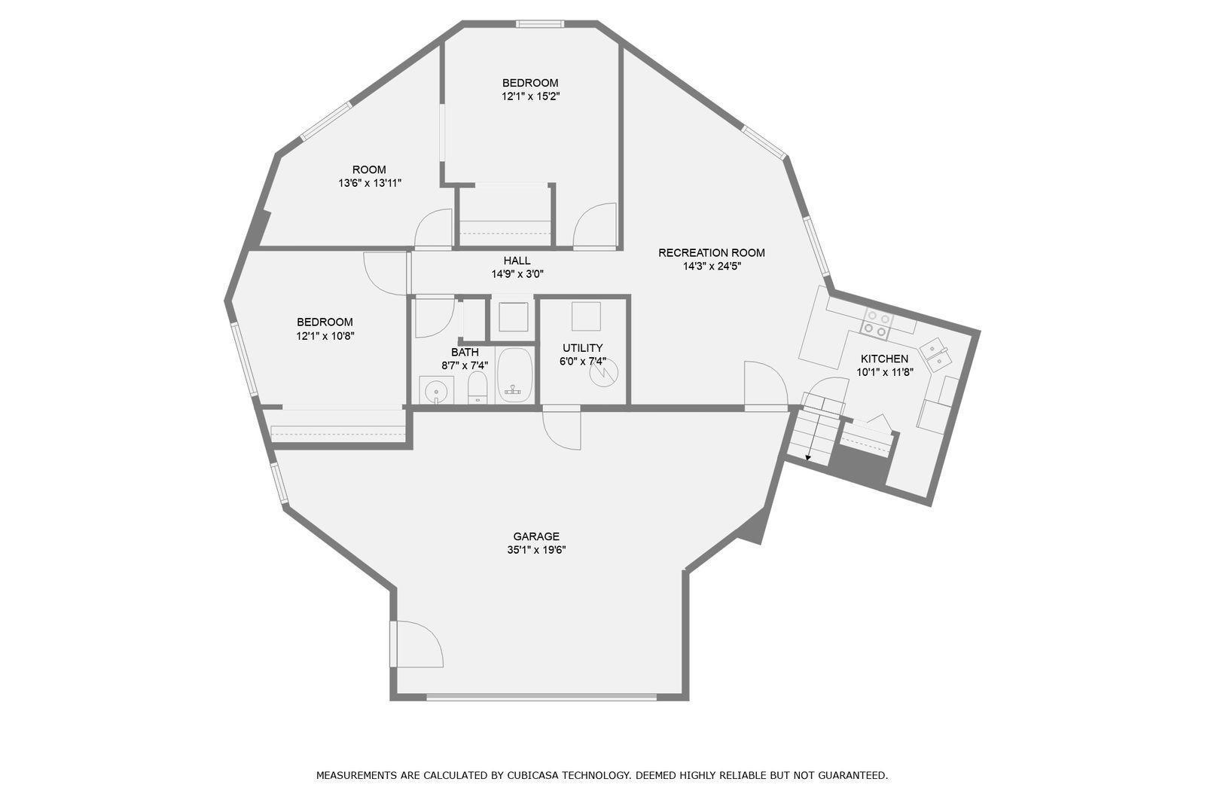2125 SKYWAY DRIVE
2125 Skyway Drive, Saint Paul, 55119, MN
-
Price: $419,900
-
Status type: For Sale
-
City: Saint Paul
-
Neighborhood: Battle Creek-Highwood
Bedrooms: 3
Property Size :2803
-
Listing Agent: NST16762,NST50549
-
Property type : Single Family Residence
-
Zip code: 55119
-
Street: 2125 Skyway Drive
-
Street: 2125 Skyway Drive
Bathrooms: 3
Year: 1978
Listing Brokerage: Keller Williams Premier Realty
FEATURES
- Range
- Refrigerator
- Washer
- Dryer
- Microwave
- Dishwasher
- Gas Water Heater
DETAILS
Nestled on a quiet dead-end road, this multi-level geodesic dome home sits on a rare one-acre wooded lot—directly adjacent to a protected nature preserve. If you're craving serenity, space, and something a little off the beaten path, this is your hidden gem. With nearly 3,000 square feet of flexible living space, this uniquely designed home includes an attached 2-car garage, additional parking pad, and a location just 12 minutes from downtown Saint Paul and 25 minutes to MSP Airport. Inside, you’ll find 3 generously sized bedrooms, including a massive primary suite with walk-in closet and private sunroom—perfect for a home office, art studio, or gym! 3 full bathrooms A sunlit upper loft overlooking the main living area 23-foot-high ceilings that make the space feel expansive yet inviting. A fully finished lower level with its own kitchen, bath, laundry, and 2 bedrooms—ideal for multigenerational living or guest space Recent updates include a newer asphalt driveway, newer siding, and brand-new skylights. Surrounded by nature yet close to everything, this distinctive home offers space, privacy, and character—at a price that makes it a true find. Schedule your showing and come experience the possibilities.
INTERIOR
Bedrooms: 3
Fin ft² / Living Area: 2803 ft²
Below Ground Living: 961ft²
Bathrooms: 3
Above Ground Living: 1842ft²
-
Basement Details: Finished,
Appliances Included:
-
- Range
- Refrigerator
- Washer
- Dryer
- Microwave
- Dishwasher
- Gas Water Heater
EXTERIOR
Air Conditioning: Central Air
Garage Spaces: 2
Construction Materials: N/A
Foundation Size: 1658ft²
Unit Amenities:
-
- Deck
- Hardwood Floors
- Sun Room
- Ceiling Fan(s)
- Skylight
- French Doors
Heating System:
-
- Forced Air
ROOMS
| Upper | Size | ft² |
|---|---|---|
| Living Room | 22x24 | 484 ft² |
| Dining Room | 16x15 | 256 ft² |
| Kitchen | 14x11 | 196 ft² |
| Bedroom 1 | 21x13 | 441 ft² |
| Sun Room | 10x9 | 100 ft² |
| Loft | 14x11 | 196 ft² |
| Sitting Room | 20x8 | 400 ft² |
| Lower | Size | ft² |
|---|---|---|
| Bedroom 2 | 15x12 | 225 ft² |
| Bedroom 3 | 12x11 | 144 ft² |
| Office | 14x13 | 196 ft² |
| Kitchen | 12x10 | 144 ft² |
LOT
Acres: N/A
Lot Size Dim.: N/A
Longitude: 44.9112
Latitude: -93.0097
Zoning: Residential-Single Family
FINANCIAL & TAXES
Tax year: 2025
Tax annual amount: $6,838
MISCELLANEOUS
Fuel System: N/A
Sewer System: Private Sewer,Septic System Compliant - No
Water System: Well
ADDITIONAL INFORMATION
MLS#: NST7770798
Listing Brokerage: Keller Williams Premier Realty

ID: 3872157
Published: July 10, 2025
Last Update: July 10, 2025
Views: 6


