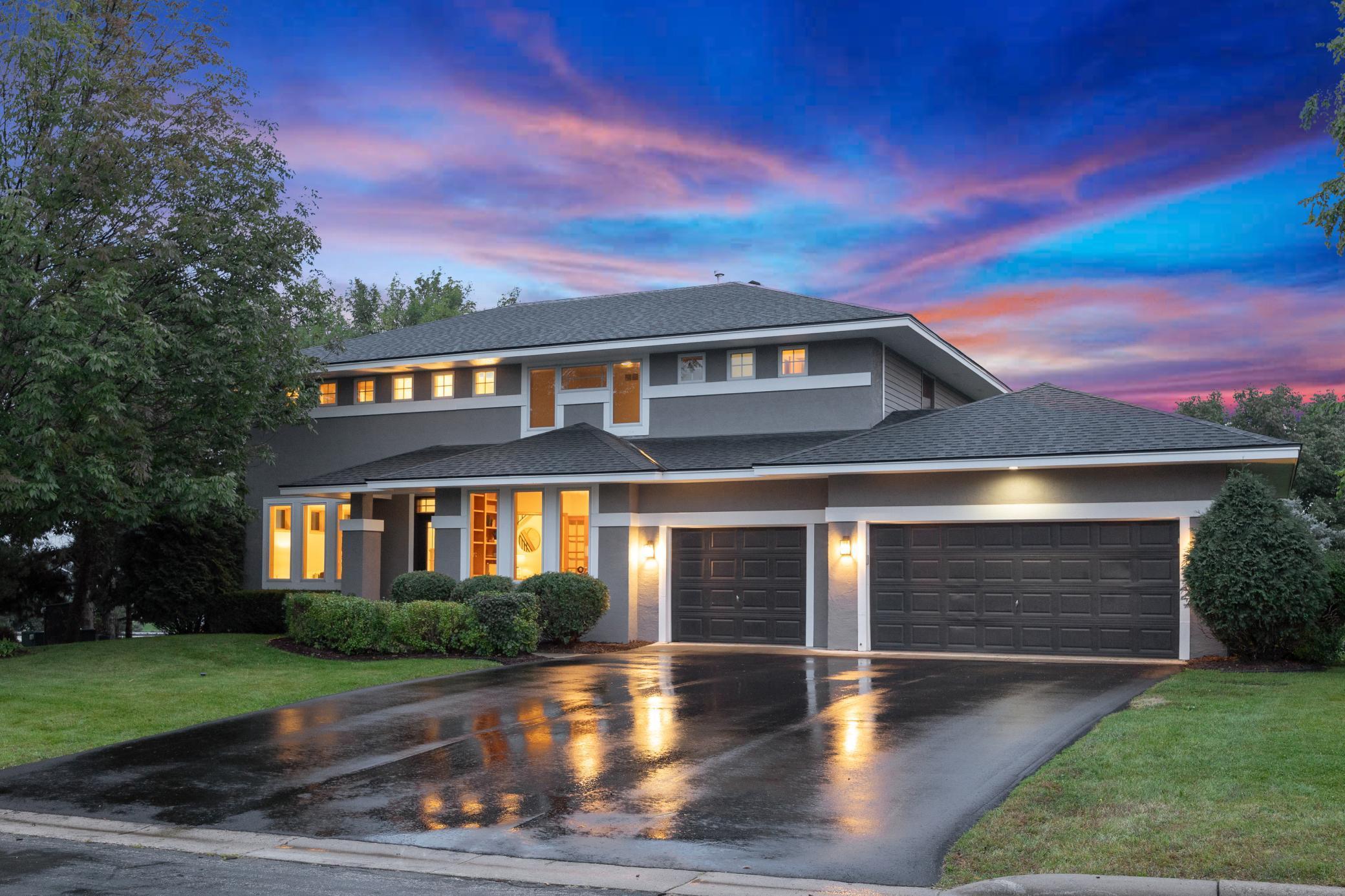2125 LONGACRES DRIVE
2125 Longacres Drive, Chanhassen, 55317, MN
-
Price: $724,900
-
Status type: For Sale
-
City: Chanhassen
-
Neighborhood: Woods At Longacres 4th Addnth
Bedrooms: 4
Property Size :3221
-
Listing Agent: NST16633,NST106370
-
Property type : Single Family Residence
-
Zip code: 55317
-
Street: 2125 Longacres Drive
-
Street: 2125 Longacres Drive
Bathrooms: 3
Year: 1999
Listing Brokerage: Coldwell Banker Burnet
FEATURES
- Refrigerator
- Washer
- Dryer
- Microwave
- Dishwasher
- Cooktop
- Wall Oven
- Stainless Steel Appliances
DETAILS
Gorgeous two-story in prime Chanhassen. Incredible updates throughout – new flooring, paint, HVAC, roof and more. Open concept main level with incredible natural light and private views. Kitchen features beautiful center island, stainless steel appliances, and separate pantry. Spacious dining area and sun room offers flexible space to suit your needs. Incredible family room with built-ins and gas fireplace is the perfect spot for gatherings. Separate formal living room and private office also on the main level. Upper level primary bedroom with vaulted ceiling, luxurious ensuite bath and walk-in closet. Three additional bedrooms up, two with walk-in closets. Laundry room on upper level for added convenience. Unfinished walkout lower level offers a great opportunity to add instant equity and create a tailored space. Beautiful deck overlooks level backyard and mature trees. Located in a beautiful neighborhood, minutes to downtown Chanhassen and Excelsior for your favorite shopping and dining. Quick access to 5 and 7 for an easy commute. A perfect combination of modern updates, generous spaces, prime location and future equity!
INTERIOR
Bedrooms: 4
Fin ft² / Living Area: 3221 ft²
Below Ground Living: N/A
Bathrooms: 3
Above Ground Living: 3221ft²
-
Basement Details: Full, Unfinished, Walkout,
Appliances Included:
-
- Refrigerator
- Washer
- Dryer
- Microwave
- Dishwasher
- Cooktop
- Wall Oven
- Stainless Steel Appliances
EXTERIOR
Air Conditioning: Central Air
Garage Spaces: 3
Construction Materials: N/A
Foundation Size: 1851ft²
Unit Amenities:
-
- Kitchen Window
- Deck
- Washer/Dryer Hookup
- Kitchen Center Island
- Primary Bedroom Walk-In Closet
Heating System:
-
- Forced Air
ROOMS
| Main | Size | ft² |
|---|---|---|
| Living Room | 14 x 13 | 196 ft² |
| Dining Room | 14 x 12 | 196 ft² |
| Family Room | 19 x 18 | 361 ft² |
| Kitchen | 18 x 12 | 324 ft² |
| Sun Room | 12 x 10 | 144 ft² |
| Office | 13 x 10 | 169 ft² |
| Upper | Size | ft² |
|---|---|---|
| Bedroom 1 | 20 x 14 | 400 ft² |
| Bedroom 2 | 13 x 11 | 169 ft² |
| Bedroom 3 | 13 x 11 | 169 ft² |
| Bedroom 4 | 13 x 10 | 169 ft² |
| Primary Bathroom | 13 x 12 | 169 ft² |
| Walk In Closet | 13 x 10 | 169 ft² |
| Laundry | 10 x 6 | 100 ft² |
LOT
Acres: N/A
Lot Size Dim.: 102 x 156 x 68 x 166
Longitude: 44.8751
Latitude: -93.5753
Zoning: Residential-Single Family
FINANCIAL & TAXES
Tax year: 2024
Tax annual amount: $6,117
MISCELLANEOUS
Fuel System: N/A
Sewer System: City Sewer/Connected
Water System: City Water/Connected
ADDITIONAL INFORMATION
MLS#: NST7766803
Listing Brokerage: Coldwell Banker Burnet

ID: 4099315
Published: December 31, 1969
Last Update: September 12, 2025
Views: 34






