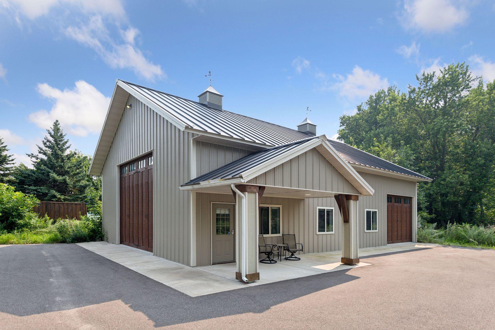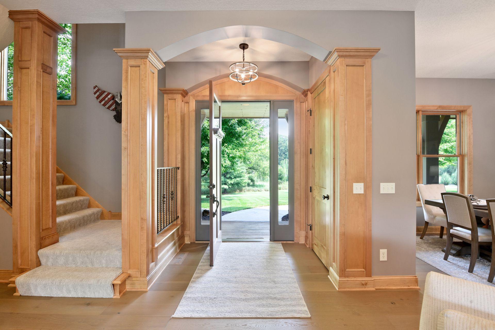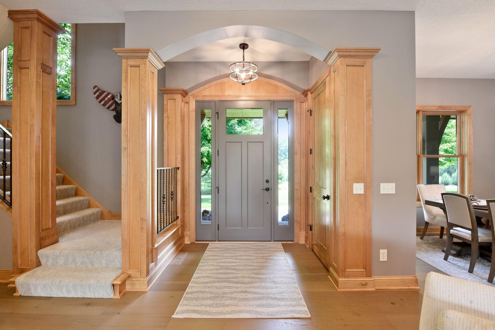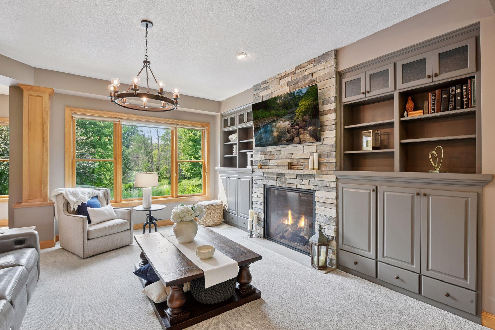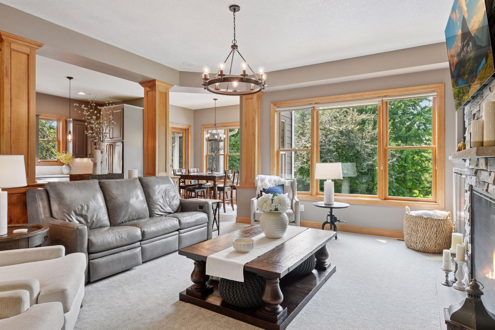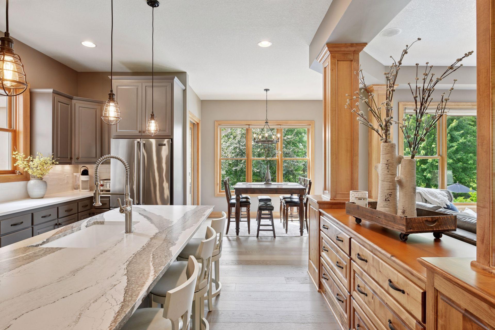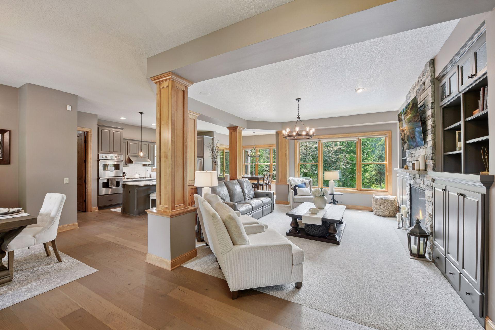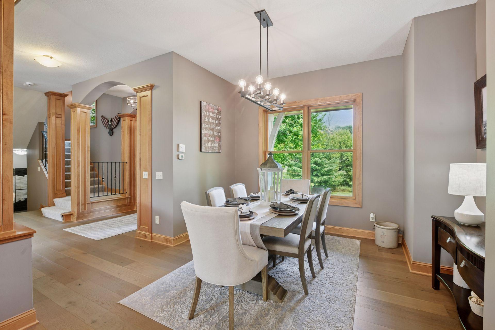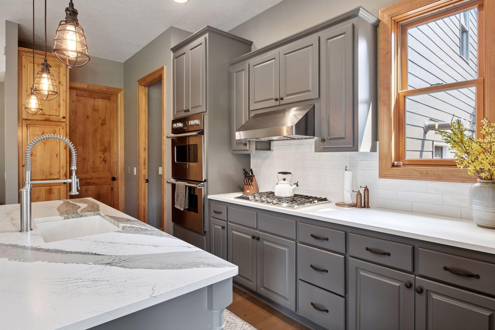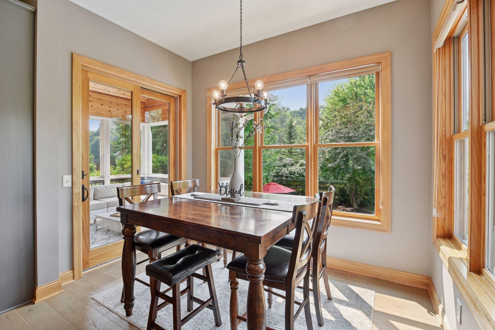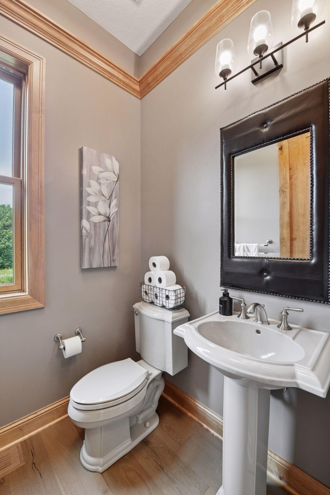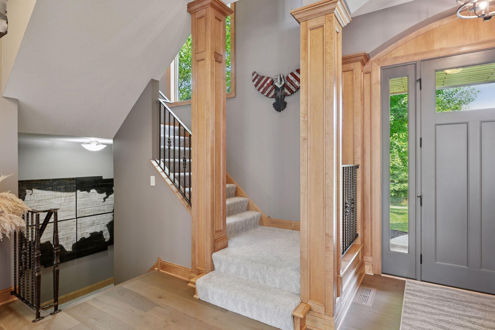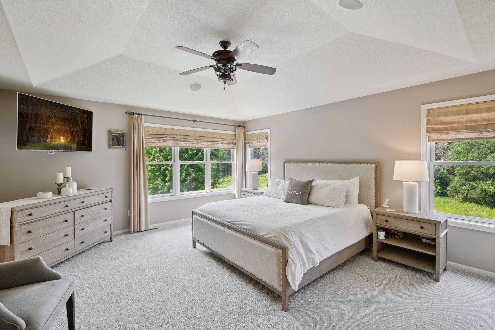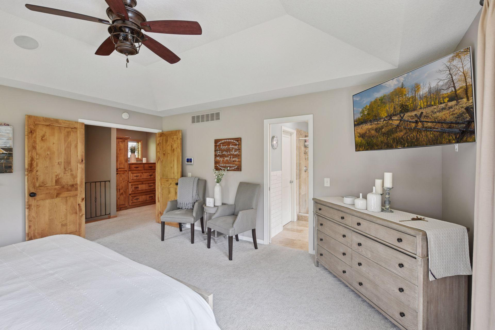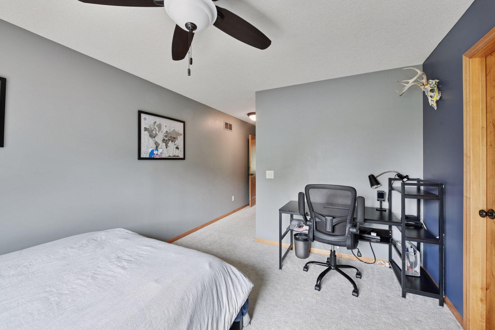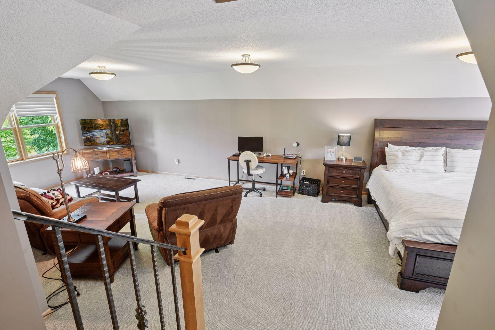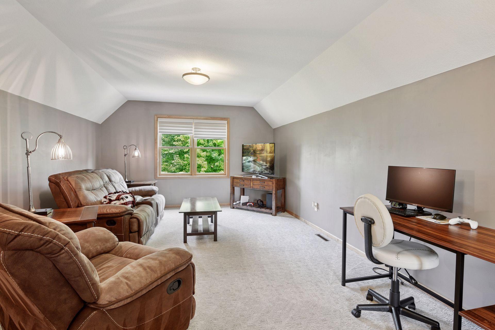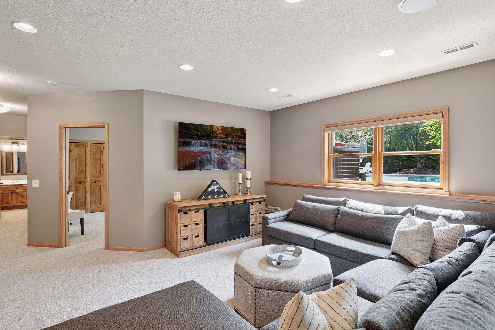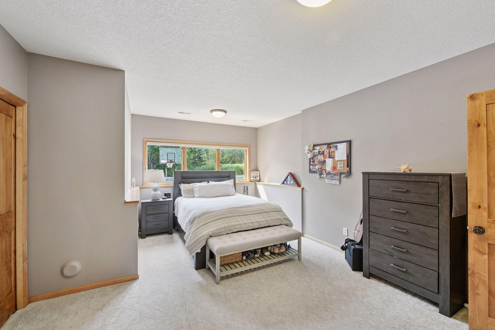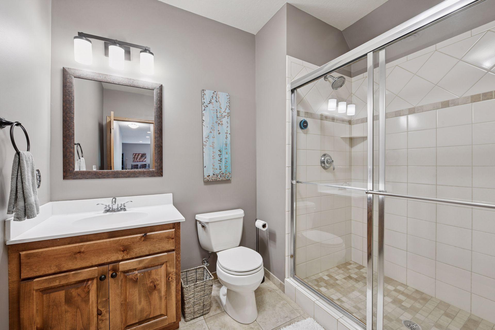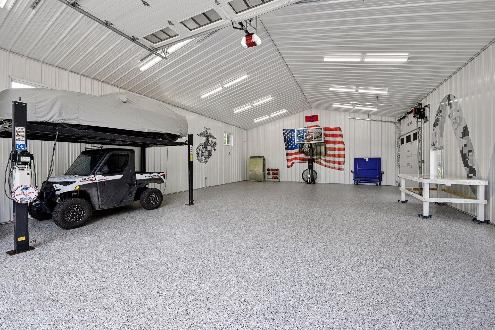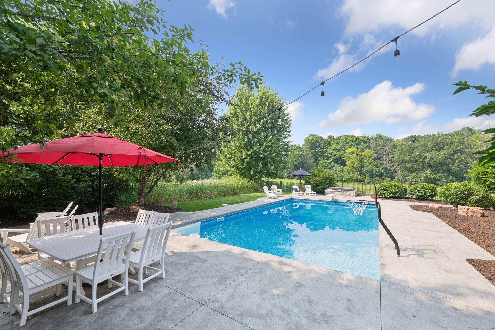2125 HERITAGE TRAIL
2125 Heritage Trail, Maple Plain (Independence), 55359, MN
-
Price: $1,749,900
-
Status type: For Sale
-
Neighborhood: N/A
Bedrooms: 5
Property Size :4552
-
Listing Agent: NST16633,NST107674
-
Property type : Single Family Residence
-
Zip code: 55359
-
Street: 2125 Heritage Trail
-
Street: 2125 Heritage Trail
Bathrooms: 5
Year: 2005
Listing Brokerage: Coldwell Banker Burnet
FEATURES
- Range
- Refrigerator
- Washer
- Dryer
- Microwave
- Exhaust Fan
- Dishwasher
- Water Softener Owned
- Disposal
- Cooktop
- Wall Oven
- Humidifier
- Air-To-Air Exchanger
- Electronic Air Filter
DETAILS
Incredible opportunity in Orono Schools! Everything that you could ever want or need in one property. 4 acres of peaceful, quiet solitude surround your new home. An additional 5 acre lot is available next door (2211 Heritage Trail). The property features a spacious 36x56 Lester built shed with 2 oversized garage doors and a hydraulic car lift. You won't want to miss the new pool, hot tub and patio with an electric cover! The gorgeous 4600sf home was freshly painted and had a new roof installed within the last 4 years! If you ever can pull yourself away from all of the exterior fun, you'll really enjoy the wonderful finishes inside as well! The screened in porch overlooks the pool and is a great spot for a morning coffee or a nice glass of wine after dinner! The kitchen is large and well appointed with top of the line appliances and plenty of cabinetry. The main floor is well defined but has a nice open feel to it. The upper level boasts 3 large bedrooms, one ensuite and a Jack and Jill bath along with a wonderfully relaxing primary suite with incredible views. The large bonus room finishes off the upper level. The bright lower level comes with a walkout to the pool, another large bedroom and plenty of storage. Don't miss this one!!
INTERIOR
Bedrooms: 5
Fin ft² / Living Area: 4552 ft²
Below Ground Living: 1056ft²
Bathrooms: 5
Above Ground Living: 3496ft²
-
Basement Details: Daylight/Lookout Windows, Drain Tiled, Drainage System, Finished, Full, Concrete, Partially Finished, Sump Pump, Walkout,
Appliances Included:
-
- Range
- Refrigerator
- Washer
- Dryer
- Microwave
- Exhaust Fan
- Dishwasher
- Water Softener Owned
- Disposal
- Cooktop
- Wall Oven
- Humidifier
- Air-To-Air Exchanger
- Electronic Air Filter
EXTERIOR
Air Conditioning: Central Air
Garage Spaces: 3
Construction Materials: N/A
Foundation Size: 1449ft²
Unit Amenities:
-
Heating System:
-
- Forced Air
ROOMS
| Main | Size | ft² |
|---|---|---|
| Living Room | 18x16 | 324 ft² |
| Kitchen | 22x14 | 484 ft² |
| Dining Room | 14x13 | 196 ft² |
| Office | 11x11 | 121 ft² |
| Pantry (Walk-In) | 8x5 | 64 ft² |
| Screened Porch | 12x12 | 144 ft² |
| Upper | Size | ft² |
|---|---|---|
| Bedroom 1 | 17x16 | 289 ft² |
| Bedroom 2 | 14x12 | 196 ft² |
| Bedroom 3 | 14x11 | 196 ft² |
| Bedroom 4 | 13x11 | 169 ft² |
| Bonus Room | 32x14 | 1024 ft² |
| Lower | Size | ft² |
|---|---|---|
| Bedroom 5 | 18x14 | 324 ft² |
| Family Room | 25x19 | 625 ft² |
LOT
Acres: N/A
Lot Size Dim.: 337x485x400x447
Longitude: 45.0178
Latitude: -93.6729
Zoning: Residential-Single Family
FINANCIAL & TAXES
Tax year: 2025
Tax annual amount: $16,856
MISCELLANEOUS
Fuel System: N/A
Sewer System: Mound Septic,Septic System Compliant - Yes
Water System: Well
ADDITIONAL INFORMATION
MLS#: NST7783296
Listing Brokerage: Coldwell Banker Burnet

ID: 3962120
Published: December 31, 1969
Last Update: August 08, 2025
Views: 107





