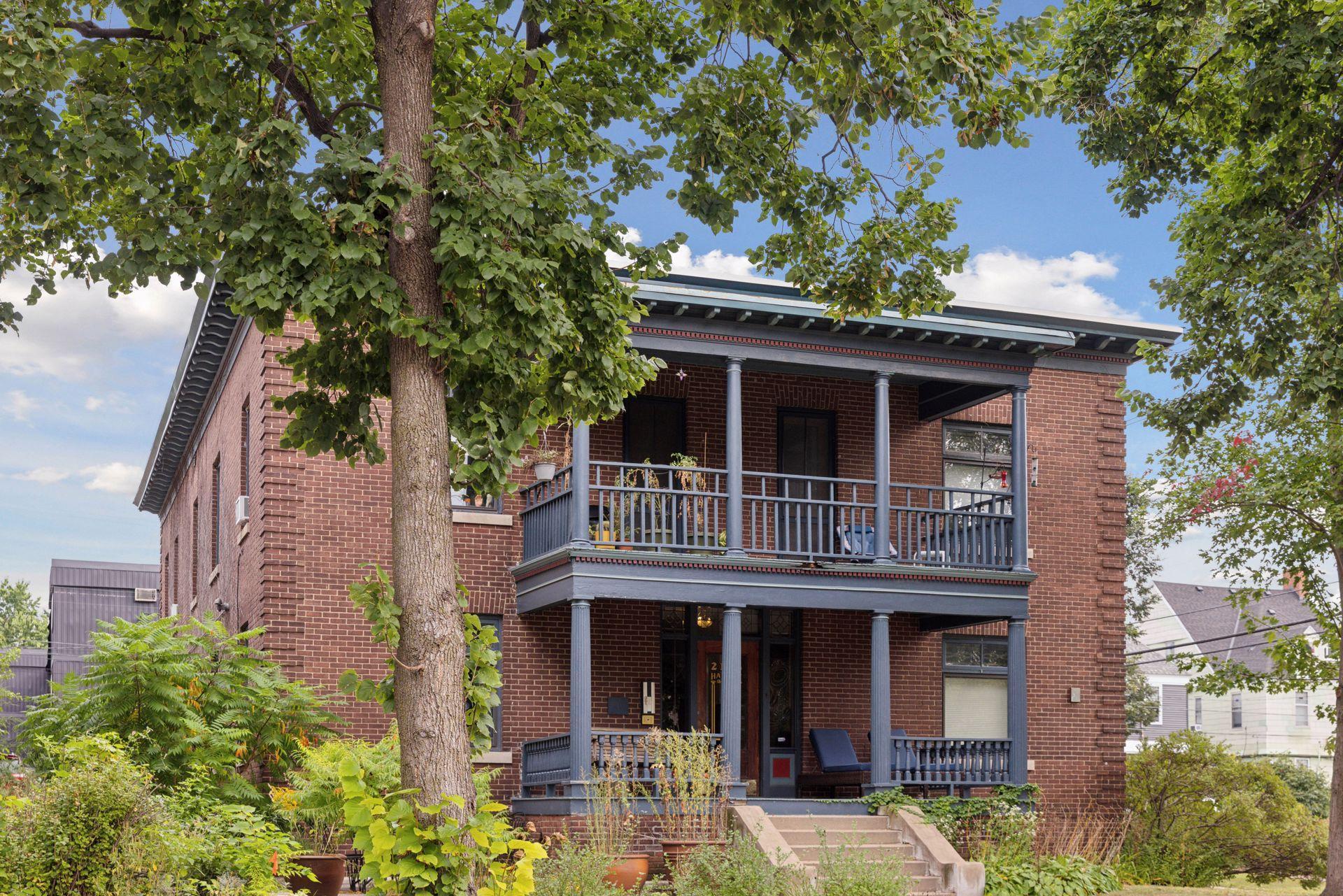2125 HARRIET AVENUE
2125 Harriet Avenue, Minneapolis, 55405, MN
-
Price: $1,150,000
-
Status type: For Sale
-
City: Minneapolis
-
Neighborhood: Whittier
Bedrooms: 0
Property Size :5000
-
Listing Agent: NST10642,NST96972
-
Property type : Quadruplex
-
Zip code: 55405
-
Street: 2125 Harriet Avenue
-
Street: 2125 Harriet Avenue
Bathrooms: N/A
Year: 1910
Listing Brokerage: Keller Williams Premier Realty Lake Minnetonka
DETAILS
Hundreds of thousands of dollars invested in capital improvements over the past couple of years including new roof, gutters, fascia, insulation (roof, exterior walls, & dividing walls), windows, doors, sills, flooring, trim, paint, radiator valves, ceilings, light fixtures, blinds, electric panel & electrical, water heaters, tub/shower tile surround, bike racks, back door, kitchen #4, and so much more! One of the best condition 4-plexes to become available. Every unit is rented, and done easily. Outstanding property, completely & significantly updated. Improvements done intentionally with focus on longevity, and attention to detail & quality. Well built and thought-out building. 2+ doors access each unit - entries at foyer and large back porch, with 3 staircases. Amazing outdoor spaces professionally landscaped. Appreciate brick exterior, paver patio, fence, gas ranges, dishwashers, stainless steel appliances, overhead & under cabinet lighting, two sets of Speed Queen laundry machines, and a bright & clean lower level. Unpainted original woodwork & built-ins. Units metered separately for gas & electric. Storage units in lower level. Sought after convenient location and quiet street. Off-street paved parking. Potential condo conversion opportunity. Exceptional investment property. Professionally managed; please anticipate 48 hour notice to tour. Schedule your tour today!
INTERIOR
Bedrooms: N/A
Fin ft² / Living Area: 5000 ft²
Below Ground Living: 144ft²
Bathrooms: N/A
Above Ground Living: 4856ft²
-
Basement Details: Daylight/Lookout Windows, Full, Partially Finished, Shared Access, Storage/Locker, Storage Space,
Appliances Included:
-
EXTERIOR
Air Conditioning: N/A
Garage Spaces: N/A
Construction Materials: N/A
Foundation Size: 2428ft²
Unit Amenities:
-
Heating System:
-
- Hot Water
- Boiler
LOT
Acres: N/A
Lot Size Dim.: 128x47x128x47
Longitude: 44.9611
Latitude: -93.2851
Zoning: Residential-Multi-Family
FINANCIAL & TAXES
Tax year: 2025
Tax annual amount: $15,776
MISCELLANEOUS
Fuel System: N/A
Sewer System: City Sewer/Connected
Water System: City Water/Connected
ADDITIONAL INFORMATION
MLS#: NST7688770
Listing Brokerage: Keller Williams Premier Realty Lake Minnetonka

ID: 4150424
Published: September 26, 2025
Last Update: September 26, 2025
Views: 17






