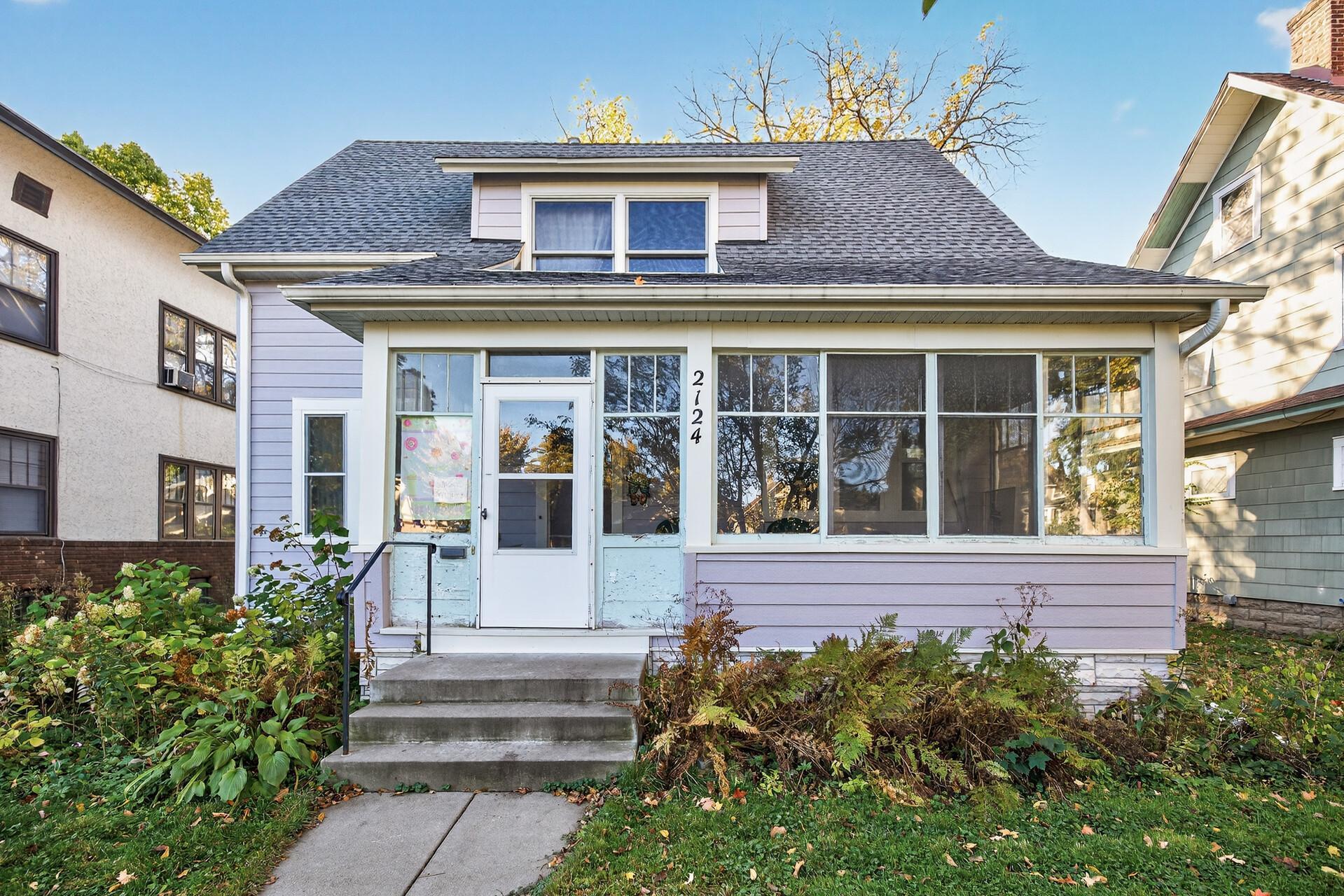2124 DAYTON AVENUE
2124 Dayton Avenue, Saint Paul, 55104, MN
-
Price: $355,000
-
Status type: For Sale
-
City: Saint Paul
-
Neighborhood: Merriam Park/Lexington-Hamline
Bedrooms: 3
Property Size :1706
-
Listing Agent: NST25717,NST76418
-
Property type : Single Family Residence
-
Zip code: 55104
-
Street: 2124 Dayton Avenue
-
Street: 2124 Dayton Avenue
Bathrooms: 2
Year: 1910
Listing Brokerage: RE/MAX Results
FEATURES
- Range
- Refrigerator
- Washer
- Dryer
DETAILS
Discover timeless St. Paul charm in this character-filled home on beautiful Dayton Avenue! Bursting with historic details, this property offers incredible potential for those who appreciate craftsmanship, original woodwork, and the opportunity to its former glory. From the moment you step inside, you’ll be greeted by rich architectural features, including hardwood floors, tall ceilings, beautiful millwork, and charming built-ins that tell a story of another era. The spacious floor plan offers generous living and dining spaces, well-proportioned bedrooms, and room to reimagine and update as desired. Updates include: LP Smartside wood based siding (one year old), windows and screens (one year old), historic restoration of two bay windows (one on the east side of the first floor, one on the west side of first floor), back door and front porch electric, water heater 2022, boiler - relatively new (roughly five years old) Roof (less than one year old), bonus room located in the basement. Enjoy tree-lined streets, easy access to universities, cafes, shops, and parks. A truly special chance to create your dream home in one of Saint Paul’s most sought-after neighborhoods.
INTERIOR
Bedrooms: 3
Fin ft² / Living Area: 1706 ft²
Below Ground Living: 161ft²
Bathrooms: 2
Above Ground Living: 1545ft²
-
Basement Details: Daylight/Lookout Windows, Partial, Partially Finished,
Appliances Included:
-
- Range
- Refrigerator
- Washer
- Dryer
EXTERIOR
Air Conditioning: None
Garage Spaces: 1
Construction Materials: N/A
Foundation Size: 595ft²
Unit Amenities:
-
- Kitchen Window
- Porch
- Natural Woodwork
- Hardwood Floors
Heating System:
-
- Hot Water
ROOMS
| Main | Size | ft² |
|---|---|---|
| Living Room | 23x11 | 529 ft² |
| Dining Room | 16x13 | 256 ft² |
| Kitchen | 16x12 | 256 ft² |
| Upper | Size | ft² |
|---|---|---|
| Bedroom 1 | 10x11 | 100 ft² |
| Bedroom 2 | 10x10 | 100 ft² |
| Bedroom 3 | 10x9 | 100 ft² |
| Bonus Room | 11x9 | 121 ft² |
| Lower | Size | ft² |
|---|---|---|
| Recreation Room | 17x8 | 289 ft² |
LOT
Acres: N/A
Lot Size Dim.: 48x150
Longitude: 44.947
Latitude: -93.1903
Zoning: Residential-Single Family
FINANCIAL & TAXES
Tax year: 2025
Tax annual amount: $6,050
MISCELLANEOUS
Fuel System: N/A
Sewer System: City Sewer/Connected
Water System: City Water/Connected
ADDITIONAL INFORMATION
MLS#: NST7817011
Listing Brokerage: RE/MAX Results

ID: 4303442
Published: November 16, 2025
Last Update: November 16, 2025
Views: 1






