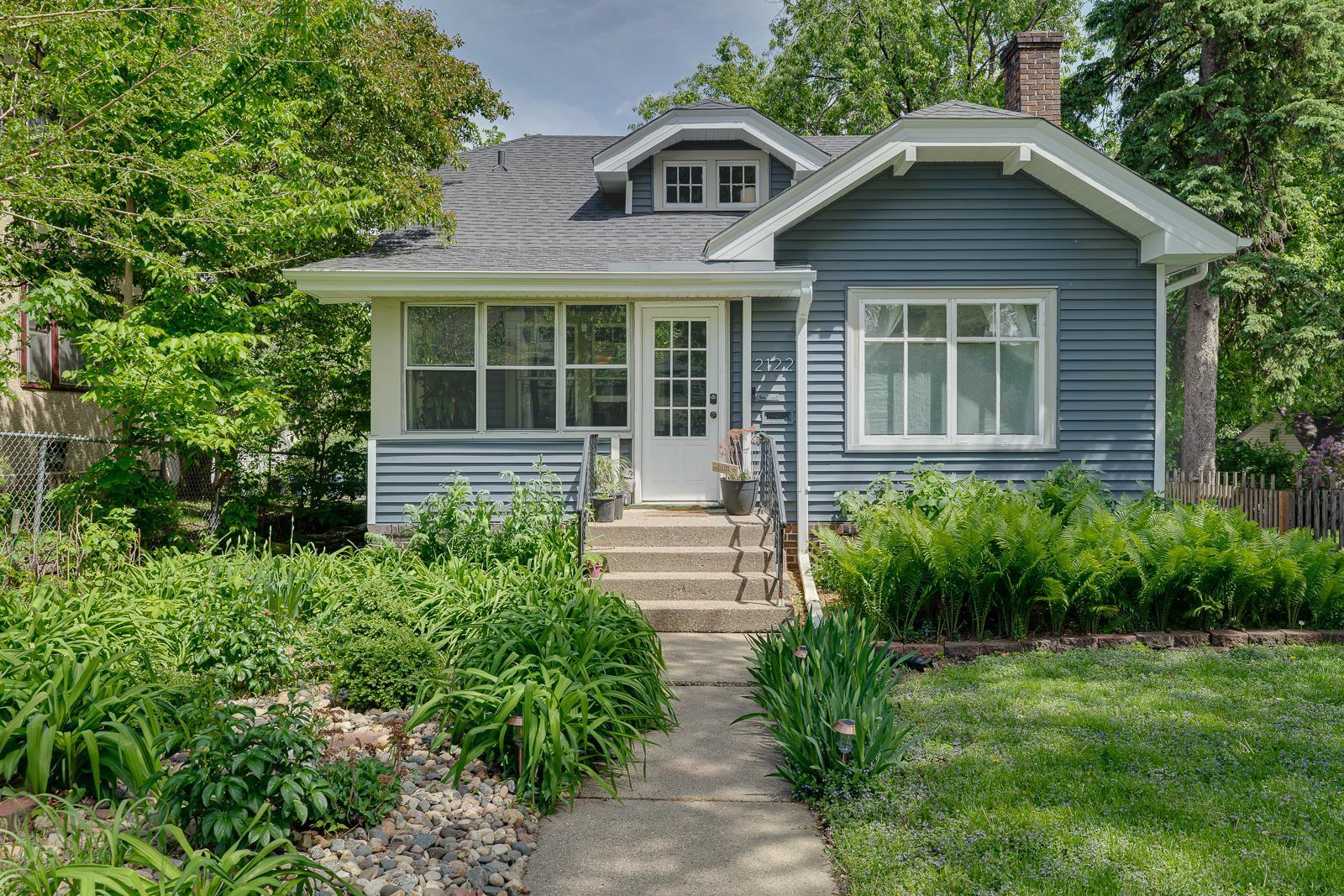2122 THOMAS AVENUE
2122 Thomas Avenue, Minneapolis, 55411, MN
-
Price: $244,900
-
Status type: For Sale
-
City: Minneapolis
-
Neighborhood: Willard - Hay
Bedrooms: 3
Property Size :1396
-
Listing Agent: NST16638,NST53728
-
Property type : Single Family Residence
-
Zip code: 55411
-
Street: 2122 Thomas Avenue
-
Street: 2122 Thomas Avenue
Bathrooms: 1
Year: 1924
Listing Brokerage: Coldwell Banker Burnet
FEATURES
- Range
- Refrigerator
- Washer
- Dryer
- Exhaust Fan
- Stainless Steel Appliances
DETAILS
CHARMING CRAFTSMAN JUST 2 BLOCKS FROM THEODORE WIRTH PARKWAY - Welcome to this character-filled Craftsman-style home nestled on a quiet, tree-lined block just steps from Wirth Parkway. This beautifully maintained home blends timeless charm with thoughtful updates, offering the perfect setting for comfortable living and entertaining. Enter through a charming breezy screened-in porch with tons of light filled windows. Great for relaxing on a warm summer day. Inside, you'll find a spacious main level that’s ideal for both everyday living and entertaining. The large living room and formal dining room are accented with beautiful hardwood floors, original woodwork, and crown molding. The updated kitchen features new cabinets, stainless steel appliances, butcher block countertops and marble style backsplash. It offers modern convenience while maintaining the character of the home. Two spacious bedrooms fill out the main level and a fantastic light filled 400 Square foot primary bedroom is just up the steps on the second level. Your Primary bedroom is a fantastic retreat with enough space for storage, reading nook, sitting area, or home office. Out back, enjoy a peaceful, private, fully fenced yard with mature trees and a patio made for relaxing or gathering with friends and family. Other recent updates include a new roof/new siding in 2021, brand new water heater, backyard pergola, and a newly installed sump pump and drain tile system. The large, clean basement offers excellent storage or finish potential to put your own touch on the home. With convenient access to major freeways, this home offers both charm and location—just minutes from nature, city amenities, and everything in between. Make sure not to miss this one!
INTERIOR
Bedrooms: 3
Fin ft² / Living Area: 1396 ft²
Below Ground Living: N/A
Bathrooms: 1
Above Ground Living: 1396ft²
-
Basement Details: Daylight/Lookout Windows, Drain Tiled, Drainage System, Full, Storage Space, Sump Pump, Unfinished,
Appliances Included:
-
- Range
- Refrigerator
- Washer
- Dryer
- Exhaust Fan
- Stainless Steel Appliances
EXTERIOR
Air Conditioning: Window Unit(s)
Garage Spaces: N/A
Construction Materials: N/A
Foundation Size: 1074ft²
Unit Amenities:
-
- Kitchen Window
- Porch
- Natural Woodwork
- Hardwood Floors
- Washer/Dryer Hookup
Heating System:
-
- Hot Water
- Radiator(s)
ROOMS
| Main | Size | ft² |
|---|---|---|
| Living Room | 22x13 | 484 ft² |
| Dining Room | 12.5x10.5 | 129.34 ft² |
| Kitchen | 12.5x9.5 | 116.92 ft² |
| Bedroom 2 | 11.5x11.5 | 130.34 ft² |
| Bedroom 3 | 11.5x9.5 | 107.51 ft² |
| Screened Porch | 12x5.5 | 65 ft² |
| Upper | Size | ft² |
|---|---|---|
| Bedroom 1 | 25.5x18 | 648.13 ft² |
LOT
Acres: N/A
Lot Size Dim.: 43x129
Longitude: 45.0013
Latitude: -93.313
Zoning: Residential-Single Family
FINANCIAL & TAXES
Tax year: 2025
Tax annual amount: $3,122
MISCELLANEOUS
Fuel System: N/A
Sewer System: City Sewer/Connected
Water System: City Water/Connected
ADITIONAL INFORMATION
MLS#: NST7746135
Listing Brokerage: Coldwell Banker Burnet

ID: 3704531
Published: May 23, 2025
Last Update: May 23, 2025
Views: 7






