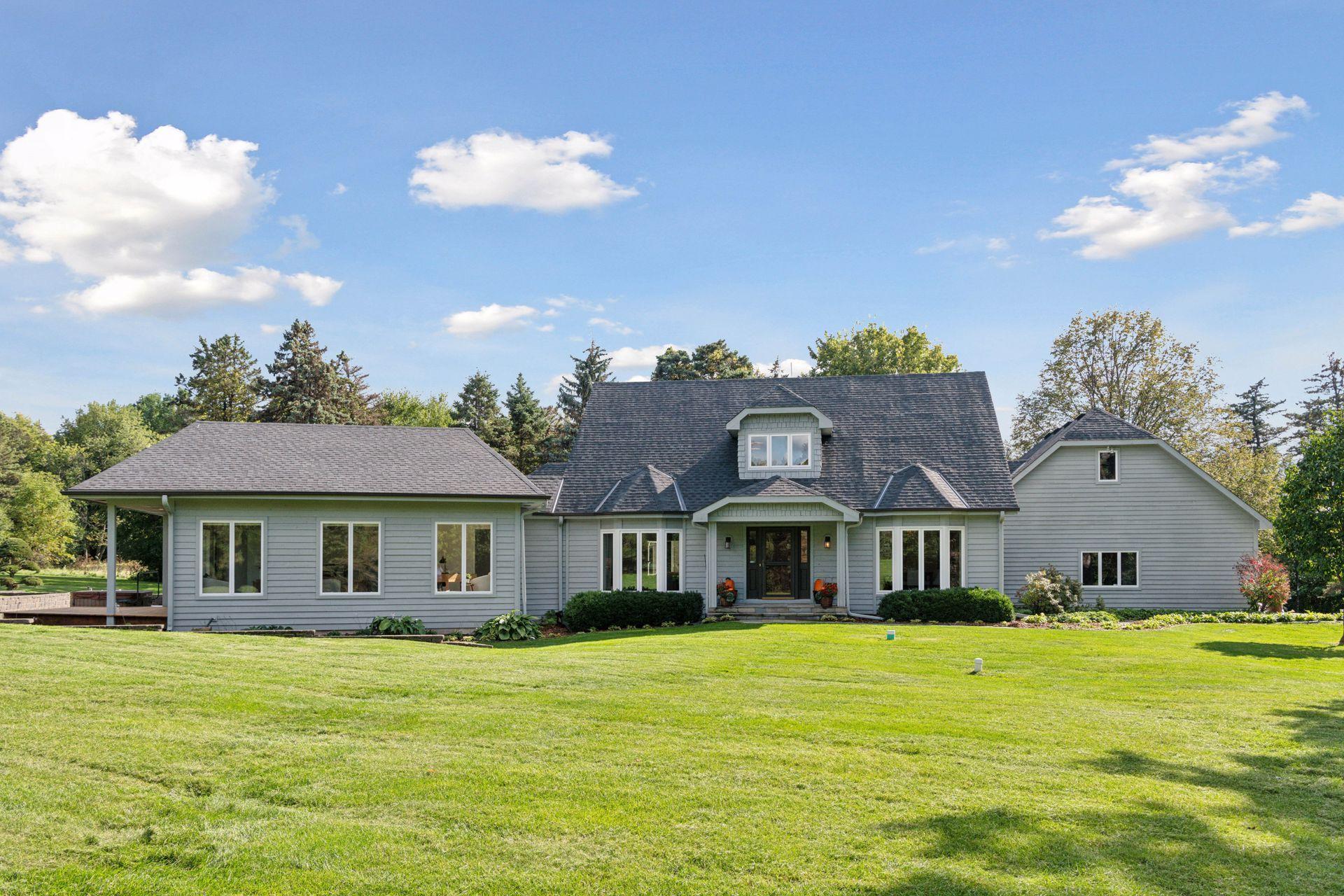2122 DELAWARE AVENUE
2122 Delaware Avenue, Saint Paul (Sunfish Lake), 55118, MN
-
Price: $1,495,000
-
Status type: For Sale
-
Neighborhood: N/A
Bedrooms: 5
Property Size :4888
-
Listing Agent: NST16731,NST106260
-
Property type : Single Family Residence
-
Zip code: 55118
-
Street: 2122 Delaware Avenue
-
Street: 2122 Delaware Avenue
Bathrooms: 4
Year: 1986
Listing Brokerage: Coldwell Banker Burnet
FEATURES
- Range
- Refrigerator
- Washer
- Dryer
- Microwave
- Exhaust Fan
- Dishwasher
- Water Softener Owned
- Disposal
- Air-To-Air Exchanger
- Iron Filter
- Water Filtration System
- Gas Water Heater
- Double Oven
- Wine Cooler
- Stainless Steel Appliances
DETAILS
Amazing opportunity to secure a home in highly desirable Sunfish Lake. This home offers many updates including a gourmet kitchen, an expansive owner's suite, a brand new roof and a beautiful in ground pool with a paver patio and hot tub. Find a main-level featuring large family room spaces, a laundry room, a mudroom, and a beautiful 3-Season porch overlooking the pool and backyard. The kitchen includes a stainless steel gas Wolf range with a pasta faucet and a hood vented to the exterior. Hardwood cabinets are complimented by soapstone counter tops and a marble backsplash. The upper-level includes 4 bedrooms and 2 full bathrooms. The lower-level offers additional finished space including a family room, custom wine room and space for an exercise room or office. This home is located just minutes from the MSP Airport, the Viking's Training Facility, and offers easy access to both Twin Cities. A must See!
INTERIOR
Bedrooms: 5
Fin ft² / Living Area: 4888 ft²
Below Ground Living: 1480ft²
Bathrooms: 4
Above Ground Living: 3408ft²
-
Basement Details: Block, Egress Window(s), Finished, Full, Storage Space, Sump Pump,
Appliances Included:
-
- Range
- Refrigerator
- Washer
- Dryer
- Microwave
- Exhaust Fan
- Dishwasher
- Water Softener Owned
- Disposal
- Air-To-Air Exchanger
- Iron Filter
- Water Filtration System
- Gas Water Heater
- Double Oven
- Wine Cooler
- Stainless Steel Appliances
EXTERIOR
Air Conditioning: Central Air
Garage Spaces: 3
Construction Materials: N/A
Foundation Size: 2332ft²
Unit Amenities:
-
- Patio
- Kitchen Window
- Deck
- Natural Woodwork
- Hardwood Floors
- Sun Room
- Ceiling Fan(s)
- Walk-In Closet
- Washer/Dryer Hookup
- In-Ground Sprinkler
- Hot Tub
- Cable
- Skylight
- Kitchen Center Island
- French Doors
- Tile Floors
- Main Floor Primary Bedroom
- Primary Bedroom Walk-In Closet
Heating System:
-
- Forced Air
ROOMS
| Main | Size | ft² |
|---|---|---|
| Living Room | 13x17 | 169 ft² |
| Kitchen | 18x22 | 324 ft² |
| Dining Room | 13x17 | 169 ft² |
| Family Room | 17x16 | 289 ft² |
| Bedroom 1 | 18x11 | 324 ft² |
| Office | 8x11 | 64 ft² |
| Three Season Porch | 12x18 | 144 ft² |
| Upper | Size | ft² |
|---|---|---|
| Bedroom 2 | 11x10 | 121 ft² |
| Bedroom 3 | 13x12 | 169 ft² |
| Bedroom 4 | 13x12 | 169 ft² |
| Bedroom 5 | 11x10 | 121 ft² |
| Lower | Size | ft² |
|---|---|---|
| Amusement Room | 27x12 | 729 ft² |
| Wine Cellar | 10x11 | 100 ft² |
LOT
Acres: N/A
Lot Size Dim.: 444x245x274x229x406
Longitude: 44.8793
Latitude: -93.1052
Zoning: Residential-Single Family
FINANCIAL & TAXES
Tax year: 2025
Tax annual amount: $9,326
MISCELLANEOUS
Fuel System: N/A
Sewer System: Private Sewer,Tank with Drainage Field
Water System: Private,Well
ADDITIONAL INFORMATION
MLS#: NST7806357
Listing Brokerage: Coldwell Banker Burnet

ID: 4150691
Published: September 26, 2025
Last Update: September 26, 2025
Views: 4






