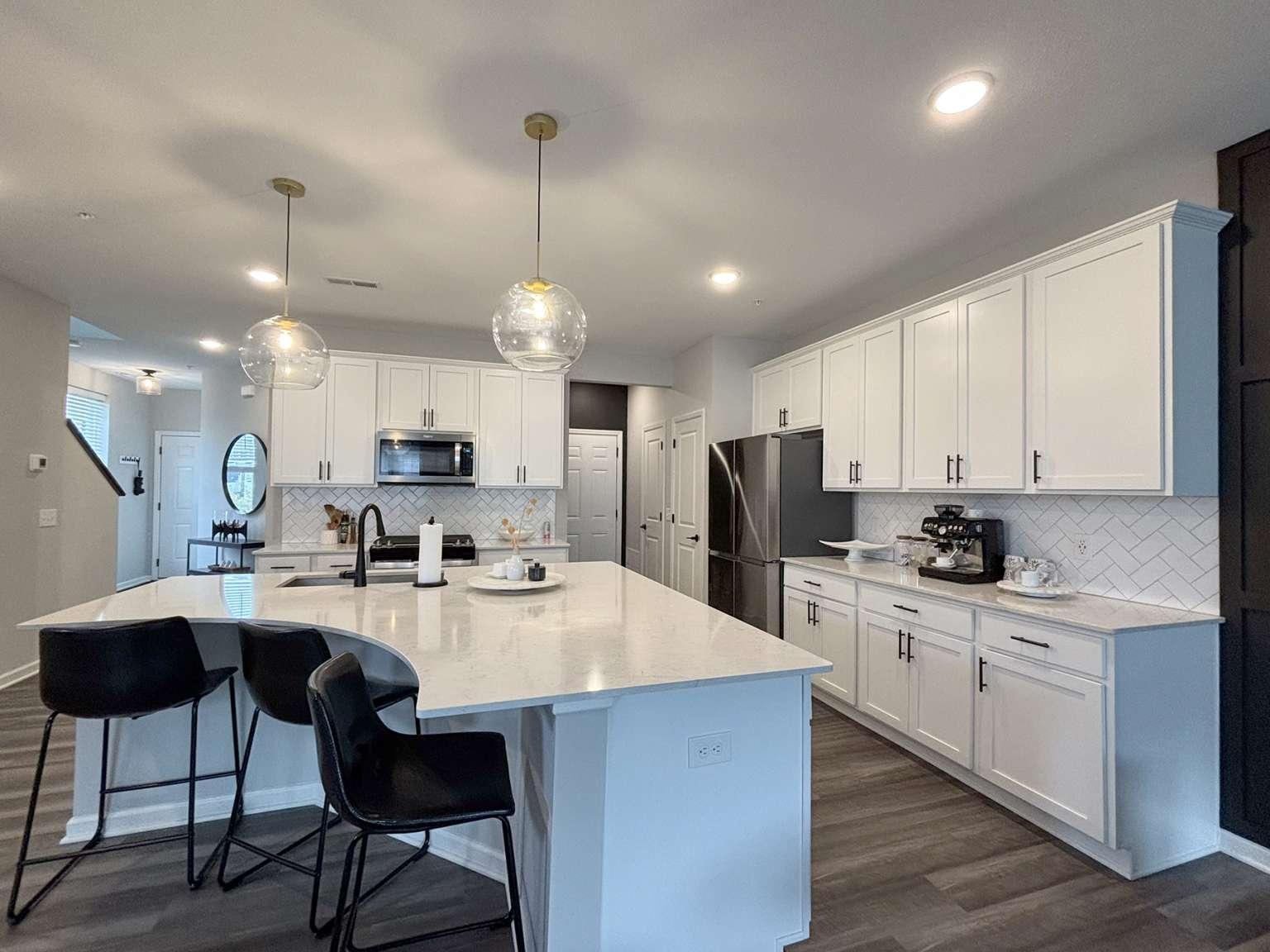212 JUNCO ROAD
212 Junco Road, Lake Elmo, 55042, MN
-
Price: $467,779
-
Status type: For Sale
-
City: Lake Elmo
-
Neighborhood: Union Park Second Add
Bedrooms: 3
Property Size :1999
-
Listing Agent: NST1001803,NST102072
-
Property type : Townhouse Side x Side
-
Zip code: 55042
-
Street: 212 Junco Road
-
Street: 212 Junco Road
Bathrooms: 3
Year: 2022
Listing Brokerage: Jeff Hagel
FEATURES
- Range
- Refrigerator
- Washer
- Dryer
- Microwave
- Exhaust Fan
- Dishwasher
- Water Softener Owned
- Disposal
- Freezer
- Air-To-Air Exchanger
DETAILS
Welcome to 212 Junco Road, Lake Elmo, MN 55042 Discover this beautifully crafted 3-bedroom, 2.5-bath townhome offering 1,999 square feet of stylish living space on a 0.1-acre lot—perfectly situated in one of Lake Elmo's most desirable areas. Built in 2022, this home blends modern elegance with everyday functionality. The open-concept main level features a spacious quartz island & countertops, premium stainless-steel appliances, custom tile backsplash, designer lighting, and an abundance of natural light through oversized windows. A cozy sunroom and upgraded architectural wall details add warmth and character to the space. Upstairs, you'll find three generously sized bedrooms, each with walk-in closets. The serene primary suite includes a private en-suite bath, offering a peaceful retreat at the end of the day. Step outside to enjoy your private patio and green space, with direct access to community walking paths, open green areas, and a private dog park. Union Park's HOA services include lawn care, irrigation, and snow removal—giving you more time to enjoy the things that matter. Located within walking distance to Goose Lake, Lake Elmo Park Reserve, and a variety of restaurants and retail options. This home is also part of the highly rated Stillwater School District. It's the perfect blend of comfort, style, and convenience—ready for you to move in and make it your own.
INTERIOR
Bedrooms: 3
Fin ft² / Living Area: 1999 ft²
Below Ground Living: N/A
Bathrooms: 3
Above Ground Living: 1999ft²
-
Basement Details: None,
Appliances Included:
-
- Range
- Refrigerator
- Washer
- Dryer
- Microwave
- Exhaust Fan
- Dishwasher
- Water Softener Owned
- Disposal
- Freezer
- Air-To-Air Exchanger
EXTERIOR
Air Conditioning: Central Air
Garage Spaces: 2
Construction Materials: N/A
Foundation Size: 917ft²
Unit Amenities:
-
- Patio
- Sun Room
- Walk-In Closet
- In-Ground Sprinkler
Heating System:
-
- Forced Air
ROOMS
| Main | Size | ft² |
|---|---|---|
| Living Room | 13x15 | 169 ft² |
| Dining Room | 10x11 | 100 ft² |
| Kitchen | 18x14 | 324 ft² |
| Sun Room | 10x10 | 100 ft² |
| Mud Room | 5x6 | 25 ft² |
| Upper | Size | ft² |
|---|---|---|
| Bedroom 1 | 13x13 | 169 ft² |
| Bedroom 2 | 11x12 | 121 ft² |
| Bedroom 3 | 11x11 | 121 ft² |
| Laundry | 6x7 | 36 ft² |
LOT
Acres: N/A
Lot Size Dim.: 28x76
Longitude: 44.9521
Latitude: -92.9098
Zoning: Residential-Multi-Family
FINANCIAL & TAXES
Tax year: 2025
Tax annual amount: $3,847
MISCELLANEOUS
Fuel System: N/A
Sewer System: City Sewer/Connected
Water System: City Water/Connected
ADDITIONAL INFORMATION
MLS#: NST7809355
Listing Brokerage: Jeff Hagel

ID: 4160872
Published: September 30, 2025
Last Update: September 30, 2025
Views: 7





























