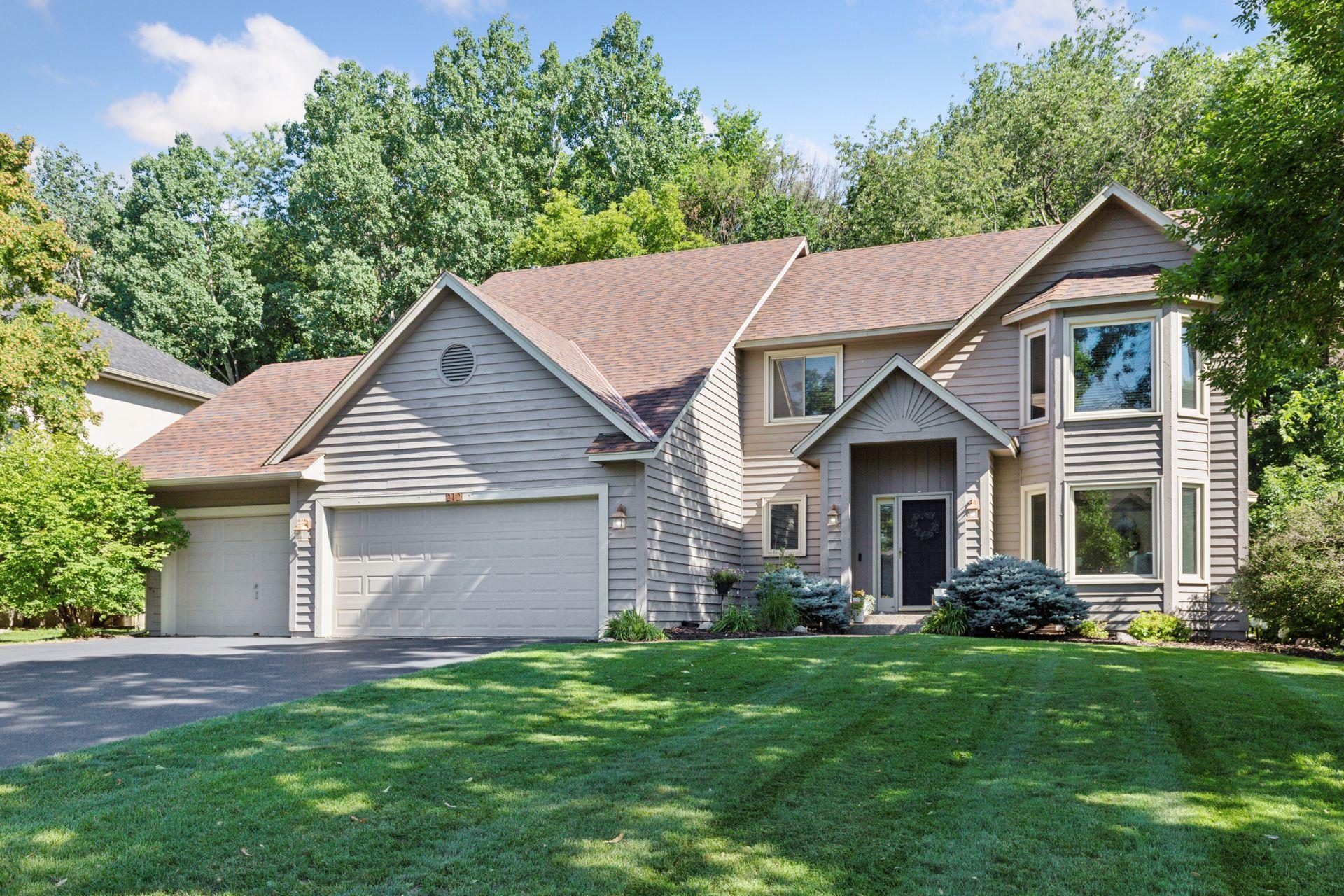212 GENEVA BOULEVARD
212 Geneva Boulevard, Burnsville, 55306, MN
-
Price: $524,900
-
Status type: For Sale
-
City: Burnsville
-
Neighborhood: Interlachen Woods
Bedrooms: 5
Property Size :3312
-
Listing Agent: NST16655,NST98533
-
Property type : Single Family Residence
-
Zip code: 55306
-
Street: 212 Geneva Boulevard
-
Street: 212 Geneva Boulevard
Bathrooms: 4
Year: 1989
Listing Brokerage: RE/MAX Results
FEATURES
- Range
- Refrigerator
- Washer
- Dryer
- Microwave
- Exhaust Fan
- Dishwasher
- Water Softener Owned
- Disposal
- Freezer
- Gas Water Heater
- Double Oven
- Stainless Steel Appliances
DETAILS
Welcome home to Interlachen Woods! Set in the award-winning 196 school district, this beautifully maintained two-story blends thoughtful updates with a private, tree-lined setting. The kitchen showcases granite countertops, stainless steel appliances, and generous cabinet space, opening to an informal dining area and a spacious family room with gas fireplace and newer carpet. A large entryway welcomes you in, along with a formal dining room highlighted by a bay window that fills the space with natural light and connects to another large living room, perfect for gatherings. The main floor also offers convenient laundry and a mudroom leading to a three-car garage. Upstairs, you’ll find four bedrooms including a huge primary suite, along with two full baths. The expansive lower level serves as a giant family room with newer carpet, designed to accommodate multiple functions at once, plus a three-quarter bath and a fifth bedroom. An egress window was added to the basement to create a fifth bedroom in 2022. Recent updates include fresh paint in the kitchen, family room, and upstairs spare bedroom (2025), an EV charger (2023), new kitchen appliances, gas line for the range, carpet, and main floor/hallway paint (2021). This home offers multiple indoor and outdoor living and entertaining spaces, ideal for welcoming friends and family or enjoying peace and privacy. The backyard features a patio, perennial gardens, and in-ground irrigation. Just across the street are steps leading to Geneva on Innsbrook Park, with shopping, dining, and main thoroughfares only minutes away.
INTERIOR
Bedrooms: 5
Fin ft² / Living Area: 3312 ft²
Below Ground Living: 1060ft²
Bathrooms: 4
Above Ground Living: 2252ft²
-
Basement Details: Block, Daylight/Lookout Windows, Drain Tiled, Egress Window(s), Finished, Full,
Appliances Included:
-
- Range
- Refrigerator
- Washer
- Dryer
- Microwave
- Exhaust Fan
- Dishwasher
- Water Softener Owned
- Disposal
- Freezer
- Gas Water Heater
- Double Oven
- Stainless Steel Appliances
EXTERIOR
Air Conditioning: Central Air
Garage Spaces: 3
Construction Materials: N/A
Foundation Size: 1158ft²
Unit Amenities:
-
- Patio
- Kitchen Window
- Hardwood Floors
- Ceiling Fan(s)
- Washer/Dryer Hookup
- In-Ground Sprinkler
- Primary Bedroom Walk-In Closet
Heating System:
-
- Forced Air
ROOMS
| Main | Size | ft² |
|---|---|---|
| Kitchen | 14x11 | 196 ft² |
| Dining Room | 10x9 | 100 ft² |
| Living Room | 15x14 | 225 ft² |
| Family Room | 15x14 | 225 ft² |
| Laundry | 12x6 | 144 ft² |
| Foyer | 9x6 | 81 ft² |
| Upper | Size | ft² |
|---|---|---|
| Bedroom 1 | 18x13 | 324 ft² |
| Bedroom 2 | 12x11 | 144 ft² |
| Bedroom 3 | 12x11 | 144 ft² |
| Bedroom 4 | 11x10 | 121 ft² |
| Lower | Size | ft² |
|---|---|---|
| Bedroom 5 | 19x12 | 361 ft² |
| Flex Room | 19x10 | 361 ft² |
LOT
Acres: N/A
Lot Size Dim.: 125x90
Longitude: 44.738
Latitude: -93.2727
Zoning: Residential-Single Family
FINANCIAL & TAXES
Tax year: 2025
Tax annual amount: $5,968
MISCELLANEOUS
Fuel System: N/A
Sewer System: City Sewer/Connected
Water System: City Water/Connected
ADDITIONAL INFORMATION
MLS#: NST7783856
Listing Brokerage: RE/MAX Results

ID: 4025228
Published: August 21, 2025
Last Update: August 21, 2025
Views: 1






