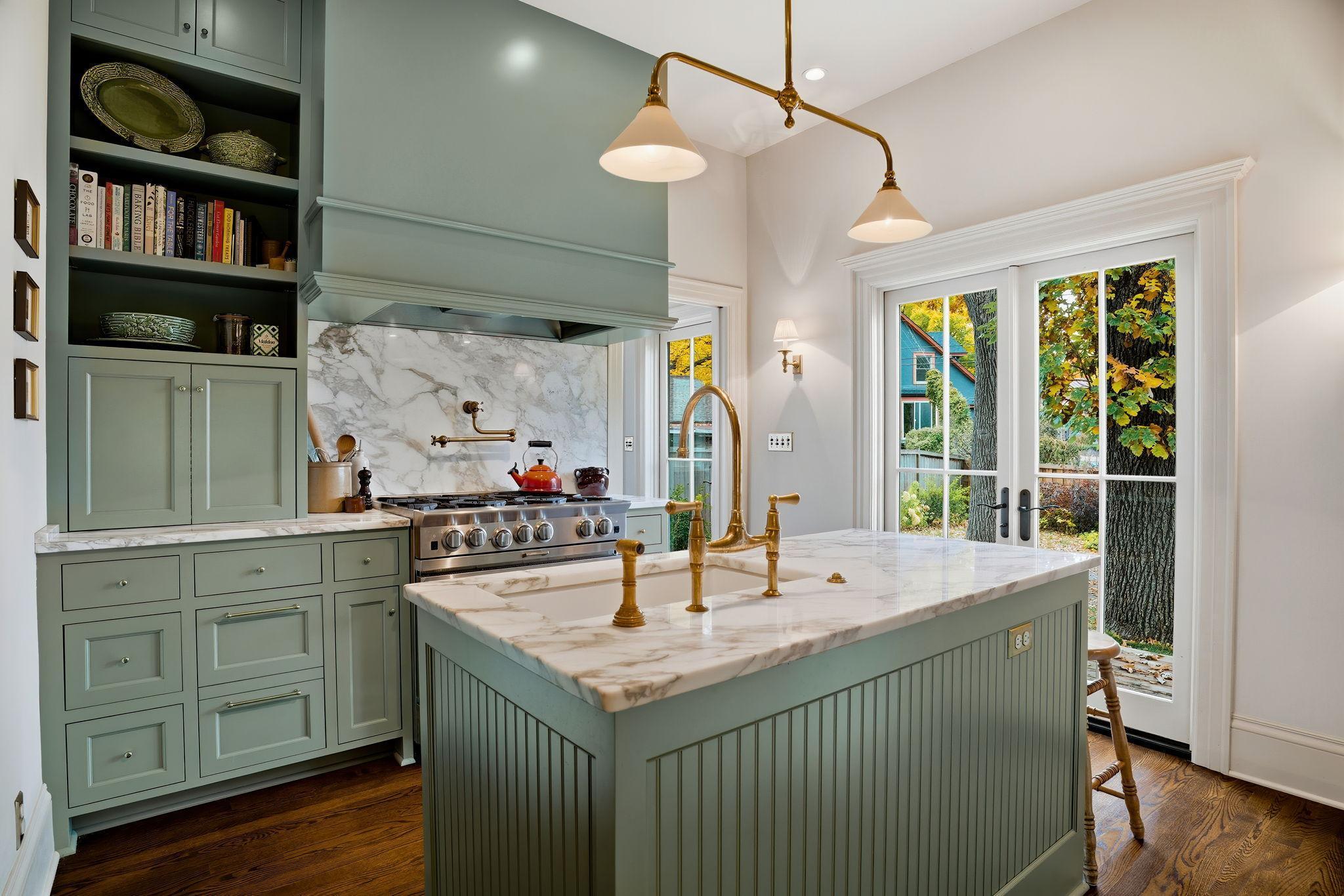212 CEDAR LAKE ROAD
212 Cedar Lake Road, Minneapolis, 55405, MN
-
Price: $899,900
-
Status type: For Sale
-
City: Minneapolis
-
Neighborhood: Bryn - Mawr
Bedrooms: 3
Property Size :2489
-
Listing Agent: NST26146,NST227537
-
Property type : Single Family Residence
-
Zip code: 55405
-
Street: 212 Cedar Lake Road
-
Street: 212 Cedar Lake Road
Bathrooms: 3
Year: 1901
Listing Brokerage: Exp Realty, LLC.
FEATURES
- Range
- Refrigerator
- Washer
- Dryer
- Microwave
- Dishwasher
- Stainless Steel Appliances
- Chandelier
DETAILS
Discover a piece of Minneapolis history beautifully reborn in the charming Bryn Mawr neighborhood. This tucked-away community offers incredible walkability to shops and restaurants while maintaining convenient access to downtown and I-394. The owners made a substantial investment to honor this 125-year-old residence, executing a full, no-expense-spared transformation. The interior now flows with timeless elegance. The centerpiece is the new, chef-caliber kitchen boasting custom cabinetry, top-tier appliances, and elegant hardwood floors. The main level features a newly created mudroom complete with a butler’s pantry and a brilliant bar closet (a clever conversion of the old half-bath). Experience unparalleled comfort with added central A/C and radiant in-floor heat throughout the kitchen, mudroom, and both the primary and full bathrooms. The upstairs has been refined from four modest rooms into a sophisticated three-bedroom layout. The new primary suite is a dedicated retreat, featuring a newly created 3/4 luxury bath and spacious walk-in closet. Even the smallest details were addressed, with every bedroom now featuring updated lighting and switches. The third story offers more than 300 square feet of unfinished potential—a perfect blank slate for a future family room, office, or fourth bedroom. The exterior received the same amount of love and attention as the interior, ensuring immediate curb appeal and lasting quality. It boasts a new roof (2024), a partial re-siding and fresh exterior repaint (2023), a shored-up front porch (2023), a new functional deck, backyard drain tile, new sod, fresh perennials, and a 2-car garage. This home is character perfected—where history meets the highest standard of modern living.
INTERIOR
Bedrooms: 3
Fin ft² / Living Area: 2489 ft²
Below Ground Living: N/A
Bathrooms: 3
Above Ground Living: 2489ft²
-
Basement Details: Unfinished,
Appliances Included:
-
- Range
- Refrigerator
- Washer
- Dryer
- Microwave
- Dishwasher
- Stainless Steel Appliances
- Chandelier
EXTERIOR
Air Conditioning: Central Air
Garage Spaces: 2
Construction Materials: N/A
Foundation Size: 1252ft²
Unit Amenities:
-
Heating System:
-
- Boiler
ROOMS
| Main | Size | ft² |
|---|---|---|
| Foyer | 9x12 | 81 ft² |
| Bathroom | 5x3 | 25 ft² |
| Living Room | 13x13 | 169 ft² |
| Family Room | 15x13 | 225 ft² |
| Dining Room | 12x12 | 144 ft² |
| Mud Room | 8x9 | 64 ft² |
| Pantry (Walk-In) | 8x3 | 64 ft² |
| Upper | Size | ft² |
|---|---|---|
| Bedroom 1 | 13x14 | 169 ft² |
| Bedroom 2 | 13x8 | 169 ft² |
| Bedroom 3 | 11x13 | 121 ft² |
| Primary Bathroom | 11x7 | 121 ft² |
| Bathroom | 6x12 | 36 ft² |
| Walk In Closet | 11x5 | 121 ft² |
LOT
Acres: N/A
Lot Size Dim.: 1252
Longitude: 44.9751
Latitude: -93.3065
Zoning: Residential-Single Family
FINANCIAL & TAXES
Tax year: 2025
Tax annual amount: $10,414
MISCELLANEOUS
Fuel System: N/A
Sewer System: City Sewer/Connected
Water System: City Water/Connected
ADDITIONAL INFORMATION
MLS#: NST7824440
Listing Brokerage: Exp Realty, LLC.

ID: 4274474
Published: November 05, 2025
Last Update: November 05, 2025
Views: 1






