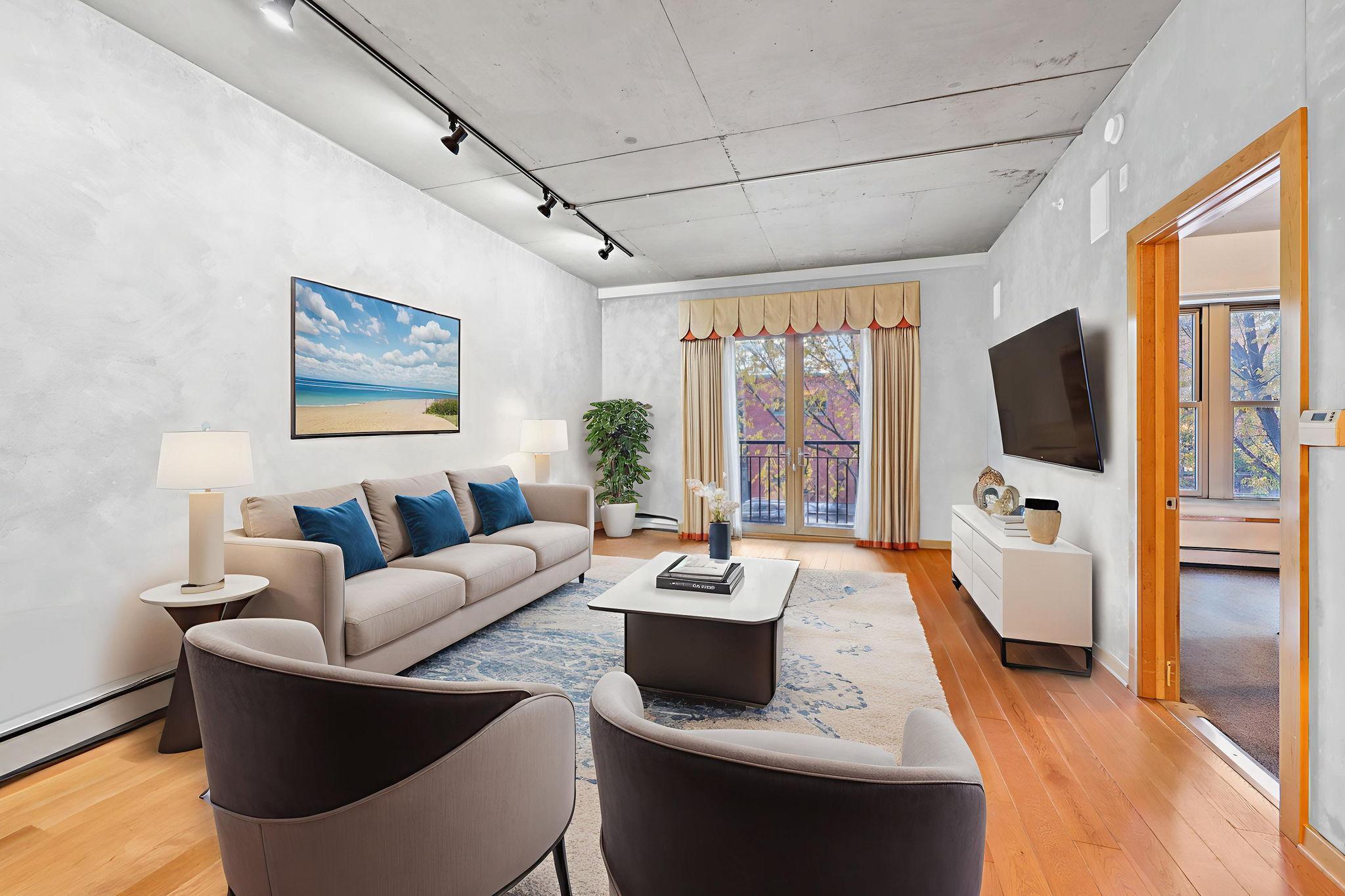212 1ST STREET
212 1st Street, Minneapolis, 55401, MN
-
Price: $439,900
-
Status type: For Sale
-
City: Minneapolis
-
Neighborhood: North Loop
Bedrooms: 2
Property Size :1539
-
Listing Agent: NST18075,NST63697
-
Property type : High Rise
-
Zip code: 55401
-
Street: 212 1st Street
-
Street: 212 1st Street
Bathrooms: 2
Year: 2004
Listing Brokerage: Downtown Resource Group, LLC
FEATURES
- Range
- Refrigerator
- Washer
- Dryer
- Microwave
- Exhaust Fan
- Dishwasher
- Disposal
- Cooktop
DETAILS
Experience effortless North Loop living. This 212 Lofts design blends modern style with thoughtful features, a universal design/ADA-friendly layout, and accessibility, offering both comfort and independence in one of Minneapolis’ most vibrant neighborhoods. From the moment you enter, you’ll appreciate the open layout, 10-foot ceilings, and natural flow of the space. Wide doorways, smooth flooring transitions, and a spacious primary suite with a large walk-through closet make daily living easy and elegant. The very nice kitchen features granite countertops, sleek cabinetry, and hardwood floors throughout, ideal for entertaining or quiet evenings at home. Enjoy downtown views from your Juliet balcony, or take in fresh air from the shared rooftop patio. When it’s time to get moving, the building’s heated underground parking and direct access to the Cedar Lake Trail bring convenience to your doorstep. Whether you’re heading to the nearby restaurants, coffee shops, or boutiques, everything the North Loop has to offer is just minutes away. Accessible. Modern. Connected. Live the North Loop lifestyle with ease, style, and confidence at 212 Lofts.
INTERIOR
Bedrooms: 2
Fin ft² / Living Area: 1539 ft²
Below Ground Living: N/A
Bathrooms: 2
Above Ground Living: 1539ft²
-
Basement Details: Full,
Appliances Included:
-
- Range
- Refrigerator
- Washer
- Dryer
- Microwave
- Exhaust Fan
- Dishwasher
- Disposal
- Cooktop
EXTERIOR
Air Conditioning: Central Air
Garage Spaces: 1
Construction Materials: N/A
Foundation Size: 1539ft²
Unit Amenities:
-
- Washer/Dryer Hookup
Heating System:
-
- Hot Water
- Forced Air
ROOMS
| Main | Size | ft² |
|---|---|---|
| Living Room | 16X14 | 256 ft² |
| Dining Room | 16X14 | 256 ft² |
| Kitchen | 15X14 | 225 ft² |
| Bedroom 1 | 15X11 | 225 ft² |
| Bedroom 2 | 12X11 | 144 ft² |
LOT
Acres: N/A
Lot Size Dim.: COMMON
Longitude: 44.986
Latitude: -93.2693
Zoning: Residential-Single Family
FINANCIAL & TAXES
Tax year: 2025
Tax annual amount: $5,369
MISCELLANEOUS
Fuel System: N/A
Sewer System: City Sewer/Connected
Water System: City Water/Connected
ADDITIONAL INFORMATION
MLS#: NST7823910
Listing Brokerage: Downtown Resource Group, LLC

ID: 4277366
Published: November 06, 2025
Last Update: November 06, 2025
Views: 1






