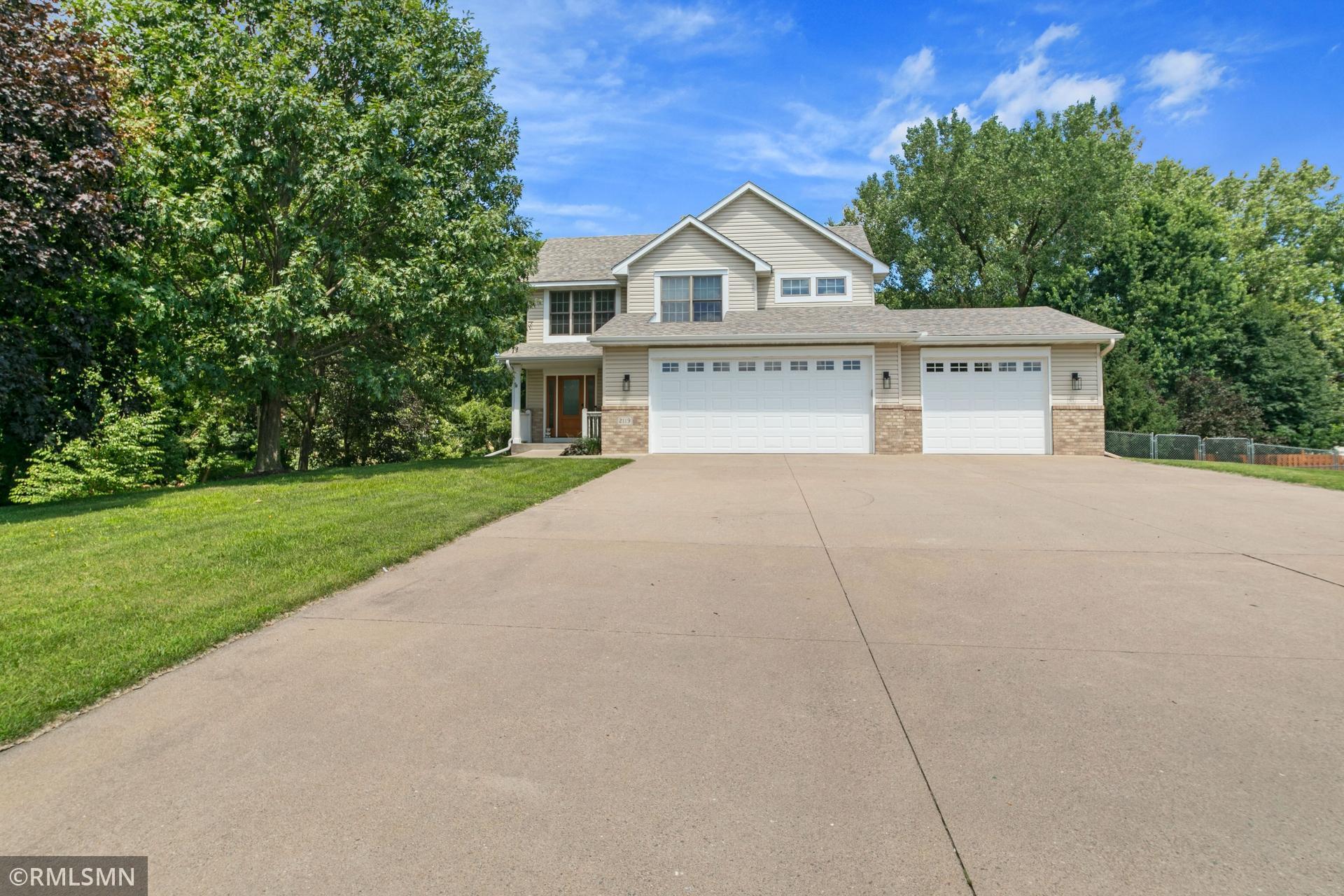2119 13TH AVENUE
2119 13th Avenue, North Saint Paul, 55109, MN
-
Price: $629,900
-
Status type: For Sale
-
City: North Saint Paul
-
Neighborhood: Seans Woods
Bedrooms: 4
Property Size :2967
-
Listing Agent: NST15661,NST84419
-
Property type : Single Family Residence
-
Zip code: 55109
-
Street: 2119 13th Avenue
-
Street: 2119 13th Avenue
Bathrooms: 4
Year: 1999
Listing Brokerage: 1st In Service Realty, Inc.
FEATURES
- Range
- Refrigerator
- Washer
- Dryer
- Microwave
- Exhaust Fan
- Dishwasher
- Water Softener Owned
- Disposal
- Wall Oven
- Air-To-Air Exchanger
- Double Oven
- Wine Cooler
- Stainless Steel Appliances
DETAILS
Welcome to 2119 13th Ave E! This newly renovated home boasts of many recent updates along with 1.1 Acres, making the backyard ideal for kids/pets! Newly renovated kitchen with quartz countertops, solid maple cabinets, Stainless steel appliances and ample cupboards complete the timeless aesthetic, ensuring both style and functionality. Relax in the recently remodeled Primary bathroom, which includes a large soaking tub, tile shower and double sinks. The lower level is bright with 8 ft ceilings and a new kitchenette! Enjoy the outdoors in comfort and privacy from a charming 3-season porch that overlooks the expansive fenced backyard. Many of the big ticket items are new; Custom Front Door, 1 year - New Roof, siding, furnace, AC, water heater, GA doors and openers, added wall insulation with heater in the OVERSIZED 1,088 SF GARAGE. Recently added new Shed. Hurry, this is a must see!
INTERIOR
Bedrooms: 4
Fin ft² / Living Area: 2967 ft²
Below Ground Living: 949ft²
Bathrooms: 4
Above Ground Living: 2018ft²
-
Basement Details: Daylight/Lookout Windows, Drain Tiled, Drainage System, Egress Window(s), Finished, Full, Sump Pump,
Appliances Included:
-
- Range
- Refrigerator
- Washer
- Dryer
- Microwave
- Exhaust Fan
- Dishwasher
- Water Softener Owned
- Disposal
- Wall Oven
- Air-To-Air Exchanger
- Double Oven
- Wine Cooler
- Stainless Steel Appliances
EXTERIOR
Air Conditioning: Central Air
Garage Spaces: 3
Construction Materials: N/A
Foundation Size: 1082ft²
Unit Amenities:
-
- Patio
- Kitchen Window
- Porch
- Natural Woodwork
- Hardwood Floors
- Ceiling Fan(s)
- Walk-In Closet
- Vaulted Ceiling(s)
- Washer/Dryer Hookup
- In-Ground Sprinkler
- Paneled Doors
- Kitchen Center Island
- Wet Bar
- Tile Floors
- Primary Bedroom Walk-In Closet
Heating System:
-
- Forced Air
ROOMS
| Main | Size | ft² |
|---|---|---|
| Living Room | 21x14 | 441 ft² |
| Dining Room | 16x10 | 256 ft² |
| Kitchen | 12x14 | 144 ft² |
| Laundry | 16x7 | 256 ft² |
| Foyer | 13x7 | 169 ft² |
| Screened Porch | 14x12 | 196 ft² |
| Lower | Size | ft² |
|---|---|---|
| Family Room | 23x21 | 529 ft² |
| Bedroom 4 | 12x11 | 144 ft² |
| Upper | Size | ft² |
|---|---|---|
| Bedroom 1 | 17x13 | 289 ft² |
| Bedroom 2 | 14x11 | 196 ft² |
| Bedroom 3 | 11x11 | 121 ft² |
LOT
Acres: N/A
Lot Size Dim.: 164x280
Longitude: 45.0179
Latitude: -93.0109
Zoning: Residential-Single Family
FINANCIAL & TAXES
Tax year: 2025
Tax annual amount: $7,092
MISCELLANEOUS
Fuel System: N/A
Sewer System: City Sewer/Connected
Water System: City Water - In Street
ADDITIONAL INFORMATION
MLS#: NST7747040
Listing Brokerage: 1st In Service Realty, Inc.

ID: 3872981
Published: May 27, 2025
Last Update: May 27, 2025
Views: 4






