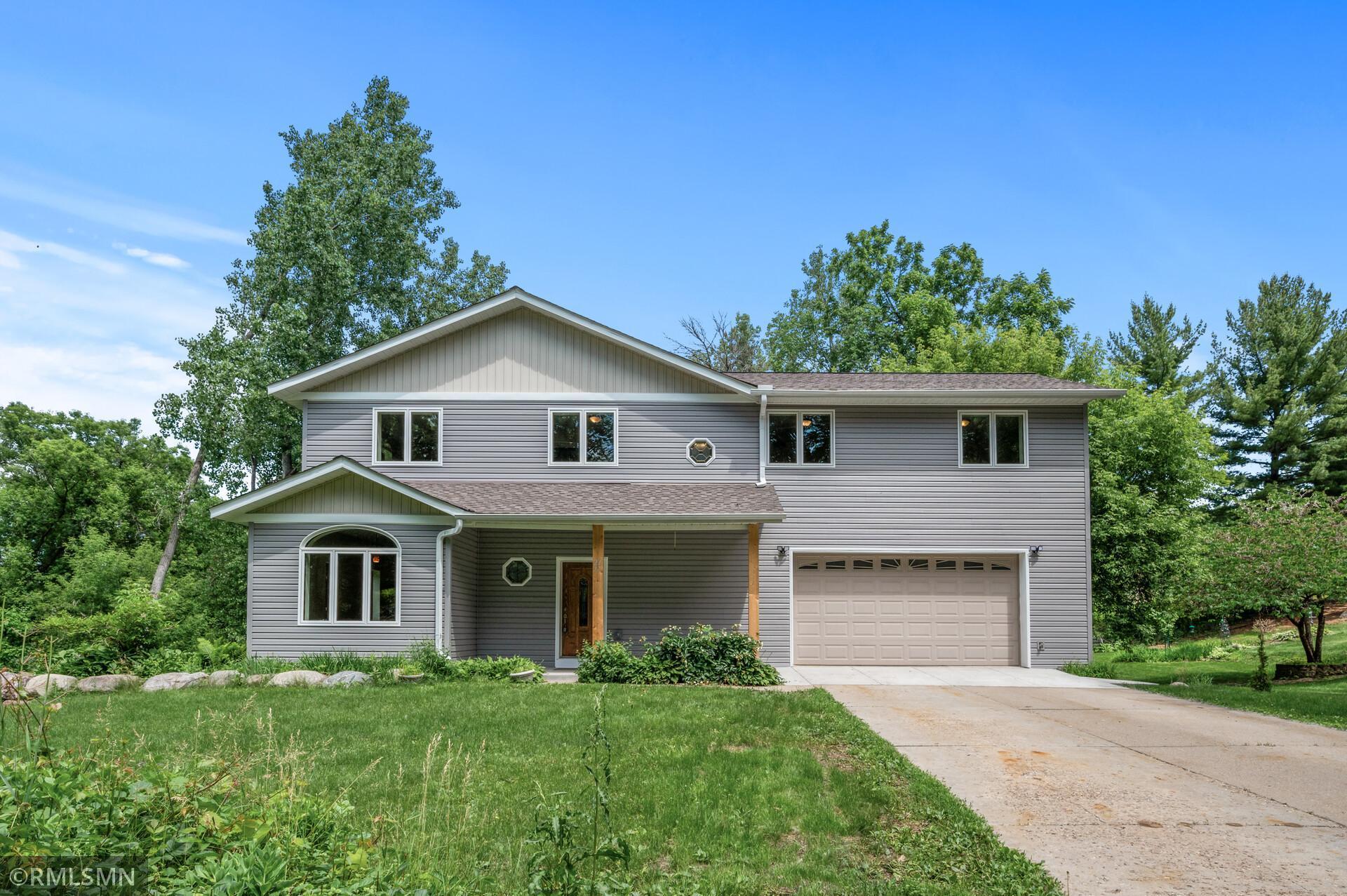2117 OAKRIDGE STREET
2117 Oakridge Street, Saint Paul, 55119, MN
-
Price: $518,700
-
Status type: For Sale
-
City: Saint Paul
-
Neighborhood: Battle Creek-Highwood
Bedrooms: 6
Property Size :3327
-
Listing Agent: NST26187,NST96971
-
Property type : Single Family Residence
-
Zip code: 55119
-
Street: 2117 Oakridge Street
-
Street: 2117 Oakridge Street
Bathrooms: 4
Year: 2004
Listing Brokerage: POP Realty MN
FEATURES
- Range
- Refrigerator
- Washer
- Dryer
- Microwave
- Dishwasher
- Stainless Steel Appliances
DETAILS
Welcome to 2117 Oakridge Street – Spacious, Stylish & Exceptionally Efficient! Situated on a beautifully landscaped .39-acre lot with mature trees and greenery, this impressive home offers comfort, efficiency, and space for the whole family. The exterior boasts brand-new vinyl siding, while the home’s ICF (Insulated Concrete Form) construction ensures exceptional energy efficiency and durability. Step inside to a bright, open-concept main level featuring rich wood floors, expansive windows, and a modern kitchen with stainless steel appliances and generous counter space—perfect for everyday living and entertaining. Upstairs, you'll find five spacious bedrooms, a versatile loft area, a convenient laundry room, and a private owner’s suite designed for relaxation. The walkout lower level is a true bonus, offering a large recreation room, wet bar, 6th bedroom, and a 3/4 bathroom—ideal for a mother-in-law suite or guest quarters. Cozy in-floor heating adds comfort to this flexible living space. With over 3 levels of well-designed living space, 2117 Oakridge St is the perfect blend of function, warmth, and versatility. Don’t miss your chance to call it home!
INTERIOR
Bedrooms: 6
Fin ft² / Living Area: 3327 ft²
Below Ground Living: 1182ft²
Bathrooms: 4
Above Ground Living: 2145ft²
-
Basement Details: Finished, Walkout,
Appliances Included:
-
- Range
- Refrigerator
- Washer
- Dryer
- Microwave
- Dishwasher
- Stainless Steel Appliances
EXTERIOR
Air Conditioning: Central Air
Garage Spaces: 2
Construction Materials: N/A
Foundation Size: 1368ft²
Unit Amenities:
-
- Kitchen Window
- Natural Woodwork
- Hardwood Floors
- Paneled Doors
- Wet Bar
- Tile Floors
- Primary Bedroom Walk-In Closet
Heating System:
-
- Forced Air
- Radiant Floor
ROOMS
| Main | Size | ft² |
|---|---|---|
| Living Room | 20x20 | 400 ft² |
| Dining Room | 11x9 | 121 ft² |
| Kitchen | 13x11 | 169 ft² |
| Upper | Size | ft² |
|---|---|---|
| Bedroom 1 | 16x15 | 256 ft² |
| Bedroom 2 | 12x11 | 144 ft² |
| Bedroom 3 | 11x11 | 121 ft² |
| Bedroom 4 | 11x10 | 121 ft² |
| Bedroom 5 | 11x8 | 121 ft² |
| Loft | 14x11 | 196 ft² |
| Basement | Size | ft² |
|---|---|---|
| Bedroom 6 | 14x10 | 196 ft² |
| Recreation Room | 23x22 | 529 ft² |
LOT
Acres: N/A
Lot Size Dim.: 90x154x107x11x172
Longitude: 44.9214
Latitude: -93.0107
Zoning: Residential-Single Family
FINANCIAL & TAXES
Tax year: 2025
Tax annual amount: $7,072
MISCELLANEOUS
Fuel System: N/A
Sewer System: City Sewer/Connected
Water System: City Water/Connected
ADDITIONAL INFORMATION
MLS#: NST7762526
Listing Brokerage: POP Realty MN

ID: 3816314
Published: June 22, 2025
Last Update: June 22, 2025
Views: 9






