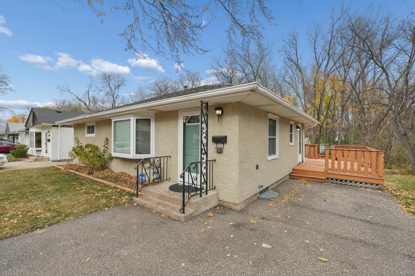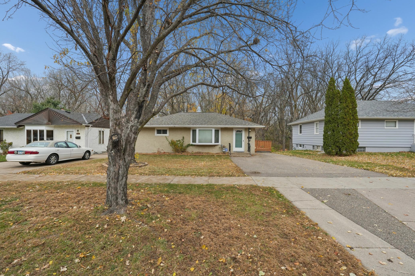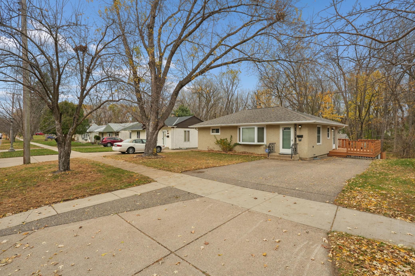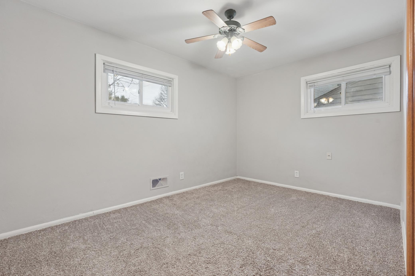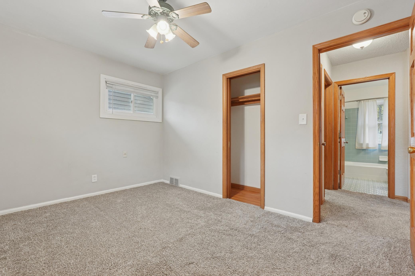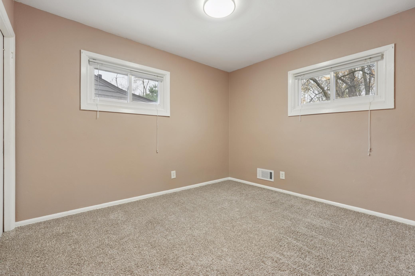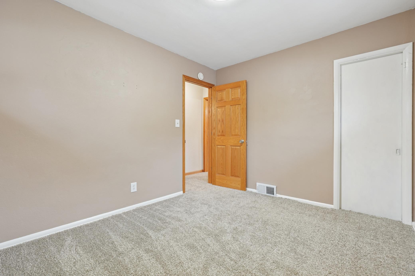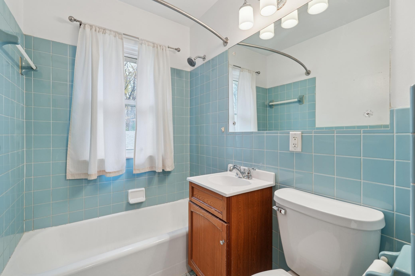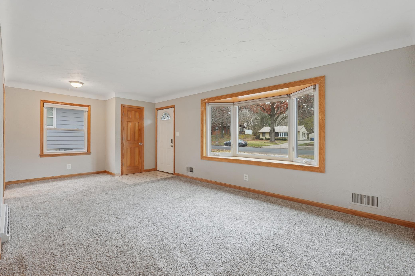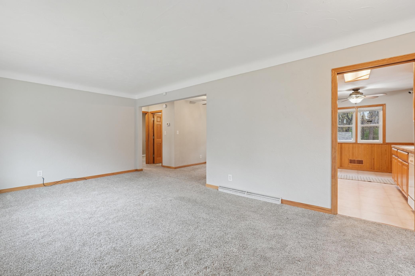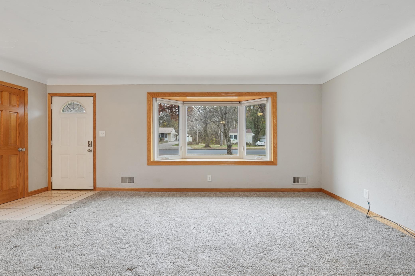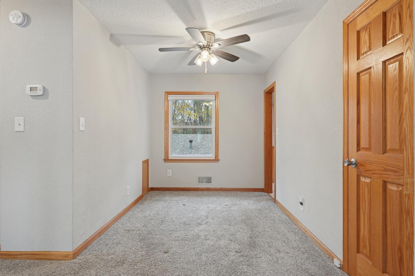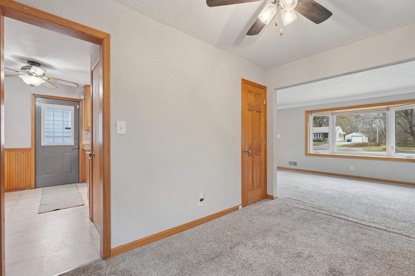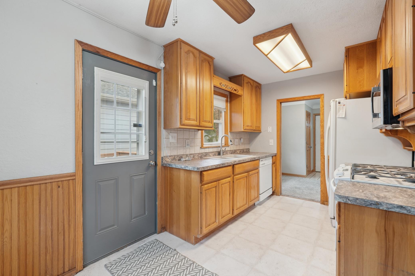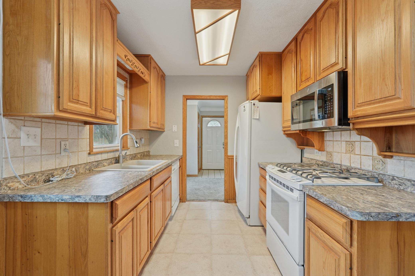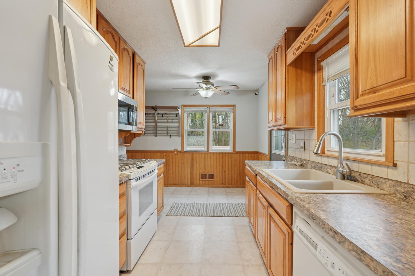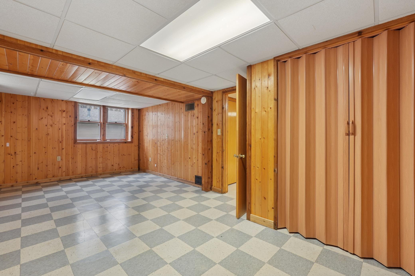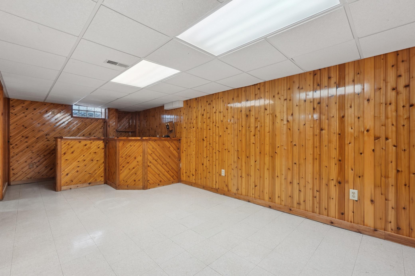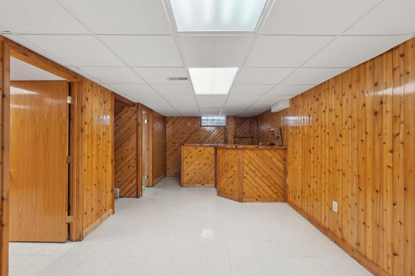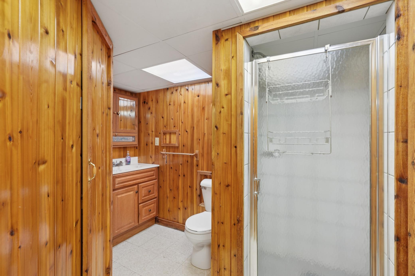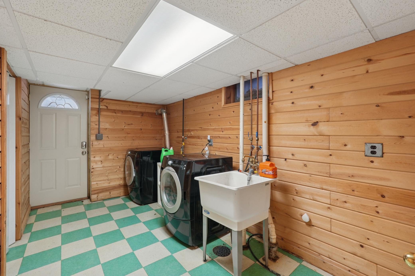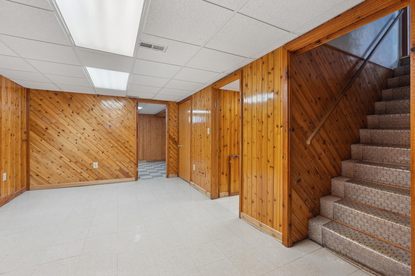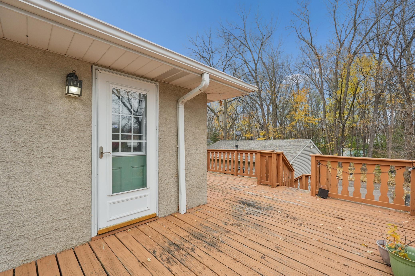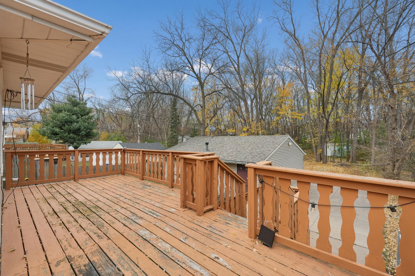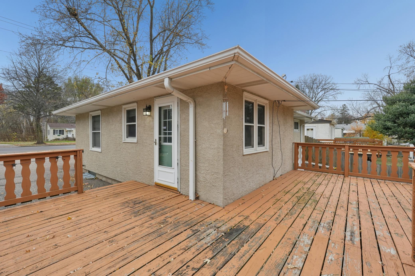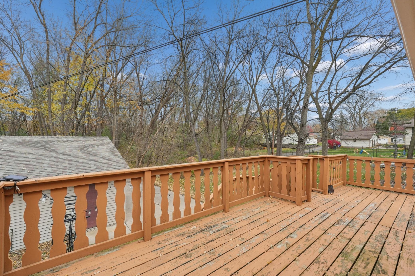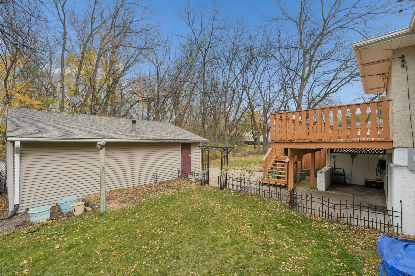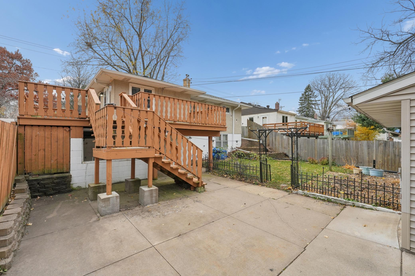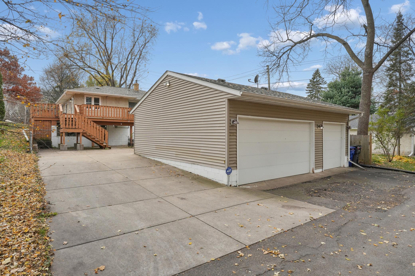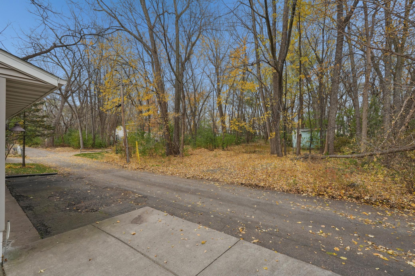2117 MARGARET STREET
2117 Margaret Street, Saint Paul, 55119, MN
-
Price: $300,000
-
Status type: For Sale
-
City: Saint Paul
-
Neighborhood: Battle Creek-Highwood
Bedrooms: 3
Property Size :1732
-
Listing Agent: NST14138,NST223273
-
Property type : Single Family Residence
-
Zip code: 55119
-
Street: 2117 Margaret Street
-
Street: 2117 Margaret Street
Bathrooms: 2
Year: 1955
Listing Brokerage: Keller Williams Preferred Rlty
FEATURES
- Range
- Washer
- Dryer
- Microwave
- Dishwasher
- Disposal
- Gas Water Heater
- Stainless Steel Appliances
DETAILS
Discover the perfect blend of space and convenience in this charming 3-bedroom, 2-bathroom single-family home. This property offers 1,732 square feet of finished living space and sits on a generous 0.3-acre lot, providing plenty of room both inside and out. Key Features You'll Love: Spacious Living: Enjoy a well-designed floor plan featuring both a bright main-level Living Room and a large finished Family Room in the lower level. Finished Walkout Basement: The full, finished lower level, complete with a third bedroom and a 3/4 bath, offers excellent flexibility and a walkout to the yard. Kitchen & Dining: The main level includes an Eat-In Kitchen and a Separate/Formal Dining Room, perfect for everyday meals and entertaining. Outdoor Potential: Situated on a substantial 0.3-acre lot, this highly sought-after parcel is desirable by neighbors and offers ample yard space for gardening, recreation, or adding an outdoor entertainment area. Garage: A detached 3-car garage provides significant capacity and is a dream for hobbyists, featuring high ceilings, a large storage loft, its own dedicated furnace for heating, and 220V wiring for equipment and tools. This property is a fantastic opportunity to own a well-maintained home with great bones, ample space, and a location that offers easy access to the best of St. Paul.
INTERIOR
Bedrooms: 3
Fin ft² / Living Area: 1732 ft²
Below Ground Living: 850ft²
Bathrooms: 2
Above Ground Living: 882ft²
-
Basement Details: Finished, Full, Walkout,
Appliances Included:
-
- Range
- Washer
- Dryer
- Microwave
- Dishwasher
- Disposal
- Gas Water Heater
- Stainless Steel Appliances
EXTERIOR
Air Conditioning: Central Air
Garage Spaces: 3
Construction Materials: N/A
Foundation Size: 882ft²
Unit Amenities:
-
- Patio
- Deck
- Security System
- Main Floor Primary Bedroom
Heating System:
-
- Forced Air
ROOMS
| Main | Size | ft² |
|---|---|---|
| Living Room | 22x12 | 484 ft² |
| Dining Room | 12x8 | 144 ft² |
| Kitchen | 14x9 | 196 ft² |
| Bedroom 1 | 12x9 | 144 ft² |
| Bedroom 2 | 11x10 | 121 ft² |
| Lower | Size | ft² |
|---|---|---|
| Family Room | 22x10 | 484 ft² |
| Bedroom 3 | 21x10 | 441 ft² |
| Laundry | 14x7 | 196 ft² |
LOT
Acres: N/A
Lot Size Dim.: 125 x 52
Longitude: 44.9615
Latitude: -93.0113
Zoning: Residential-Single Family
FINANCIAL & TAXES
Tax year: 2025
Tax annual amount: $4,977
MISCELLANEOUS
Fuel System: N/A
Sewer System: City Sewer/Connected
Water System: City Water/Connected
ADDITIONAL INFORMATION
MLS#: NST7826740
Listing Brokerage: Keller Williams Preferred Rlty

ID: 4291987
Published: November 12, 2025
Last Update: November 12, 2025
Views: 2


