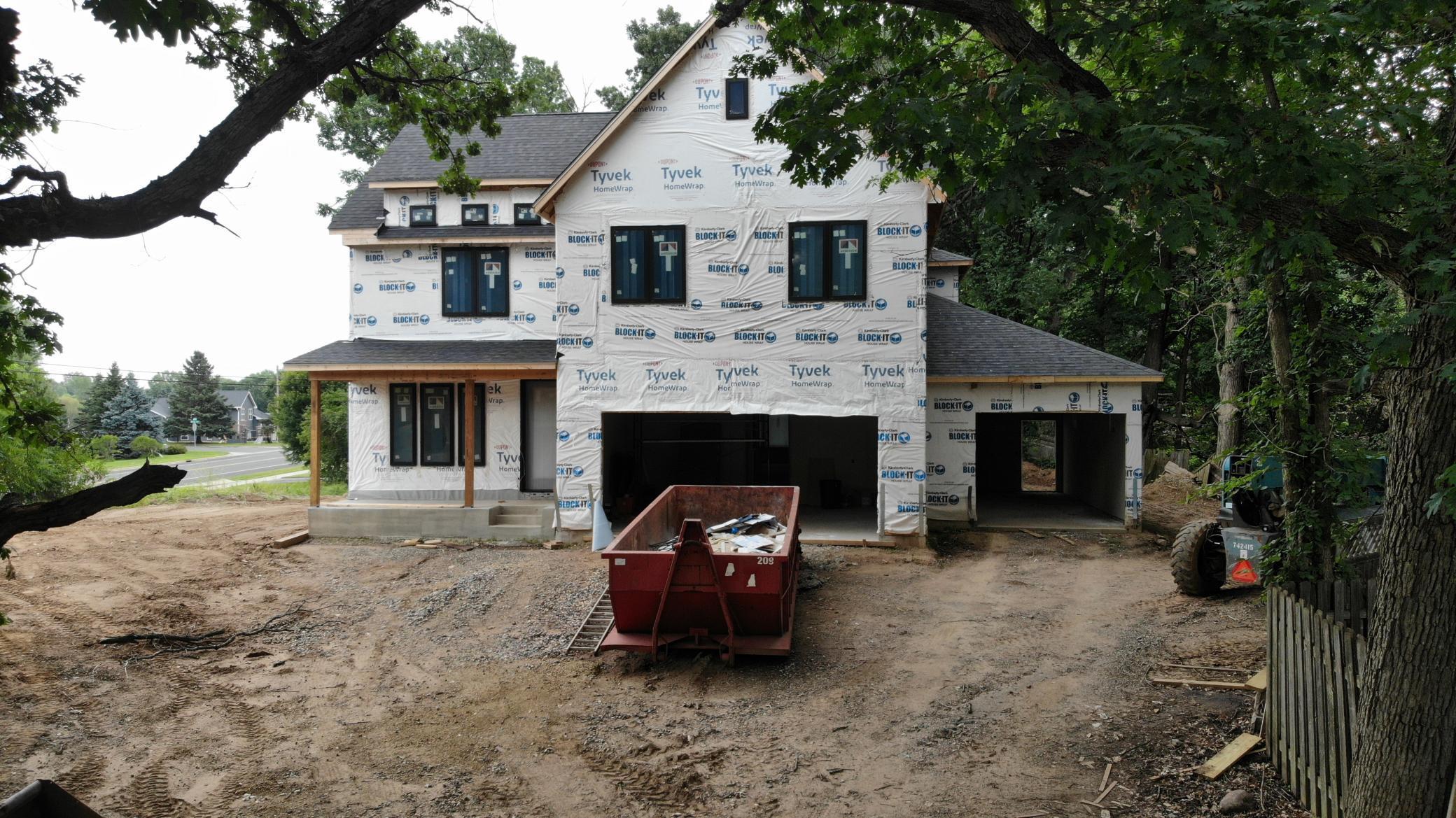2116 65TH STREET
2116 65th Street, Inver Grove Heights, 55077, MN
-
Price: $985,000
-
Status type: For Sale
-
City: Inver Grove Heights
-
Neighborhood: Greenwood
Bedrooms: 4
Property Size :3478
-
Listing Agent: NST16460,NST105839
-
Property type : Single Family Residence
-
Zip code: 55077
-
Street: 2116 65th Street
-
Street: 2116 65th Street
Bathrooms: 3
Year: 2025
Listing Brokerage: Coldwell Banker Burnet
FEATURES
- Range
- Refrigerator
- Washer
- Dryer
- Microwave
- Exhaust Fan
- Dishwasher
- Disposal
- Freezer
- Wall Oven
- Gas Water Heater
DETAILS
Positioned on a prominent corner lot in Inver Grove Heights — just 10 miles from downtown St. Paul — this stunning new construction offers the rare opportunity to personalize your future home from the ground up. Located in a community known for its scenic parks and easy access to major highways, this home blends suburban tranquility with urban convenience. With thoughtful design and modern flexibility, buyers who act now can select their own finishes — from cabinetry and flooring to carpet and more — creating a space that truly reflects their style. Boasting 3,478 finished square feet across two expansive levels — 1,461 square feet on the main floor and 2,017 square feet on the second — this home features spacious rooms and a layout crafted for comfort and convenience. With four bedrooms and two and a half baths, the upper level includes a luxurious primary suite complete with a generous walk-in closet and a private full bath, while a second full bath serves the remaining bedrooms with ease. The main level welcomes you with an open-concept Great Room, Kitchen, and Dining area — perfect for entertaining or relaxing in style. A dedicated office just off the front entry adds functionality for remote work or quiet retreat. Additional highlights include a large walk-in pantry, a practical mudroom, and a half bath for guests. For those seeking even more space and value, the lower level offers the option to be finished by the builder at an additional cost — a smart investment that adds equity and expands your living potential. This is more than a home — it’s a canvas for your lifestyle. Make it yours while the opportunity to customize is still available.
INTERIOR
Bedrooms: 4
Fin ft² / Living Area: 3478 ft²
Below Ground Living: N/A
Bathrooms: 3
Above Ground Living: 3478ft²
-
Basement Details: Egress Window(s), Full, Concrete, Unfinished,
Appliances Included:
-
- Range
- Refrigerator
- Washer
- Dryer
- Microwave
- Exhaust Fan
- Dishwasher
- Disposal
- Freezer
- Wall Oven
- Gas Water Heater
EXTERIOR
Air Conditioning: Central Air
Garage Spaces: 3
Construction Materials: N/A
Foundation Size: 1153ft²
Unit Amenities:
-
Heating System:
-
- Forced Air
ROOMS
| Upper | Size | ft² |
|---|---|---|
| Bedroom 1 | 17x17 | 289 ft² |
| Bedroom 2 | 17x16 | 289 ft² |
| Bedroom 3 | 12x11 | 144 ft² |
| Bedroom 4 | 12x11 | 144 ft² |
| Laundry | 12x10 | 144 ft² |
| Main | Size | ft² |
|---|---|---|
| Family Room | 20x17 | 400 ft² |
| Office | 12x10 | 144 ft² |
| Kitchen | 17x11 | 289 ft² |
| Dining Room | 11x11 | 121 ft² |
| Pantry (Walk-In) | 9x9 | 81 ft² |
| Basement | Size | ft² |
|---|---|---|
| Unfinished | 36x34 | 1296 ft² |
LOT
Acres: N/A
Lot Size Dim.: 139x166x118x91
Longitude: 44.8549
Latitude: -93.0634
Zoning: Residential-Single Family
FINANCIAL & TAXES
Tax year: 2024
Tax annual amount: $1,560
MISCELLANEOUS
Fuel System: N/A
Sewer System: City Sewer/Connected
Water System: City Water/Connected
ADDITIONAL INFORMATION
MLS#: NST7789147
Listing Brokerage: Coldwell Banker Burnet

ID: 4042763
Published: August 26, 2025
Last Update: August 26, 2025
Views: 1






