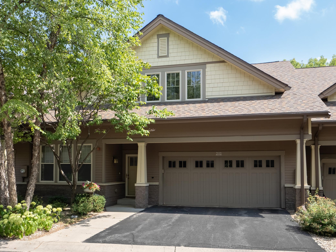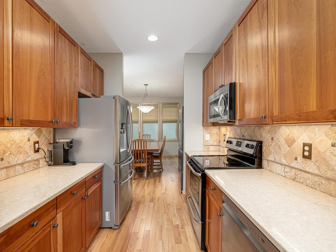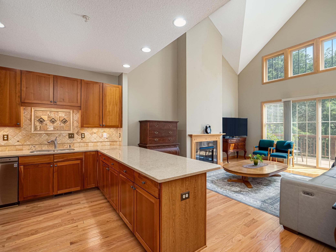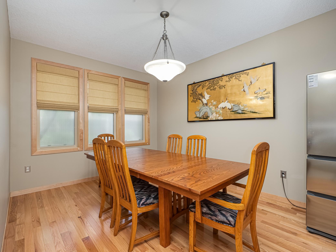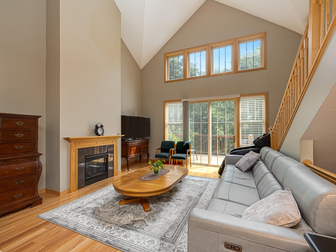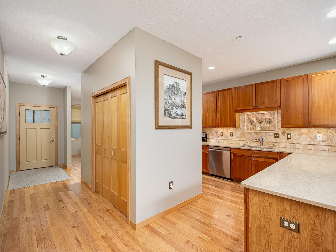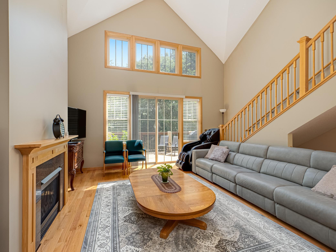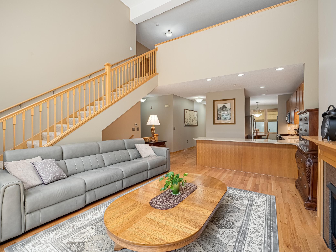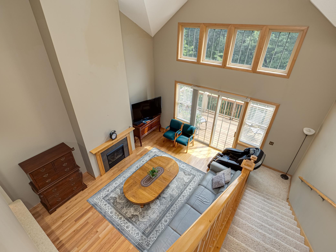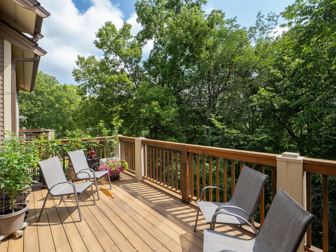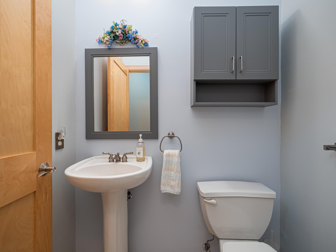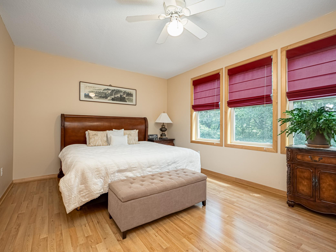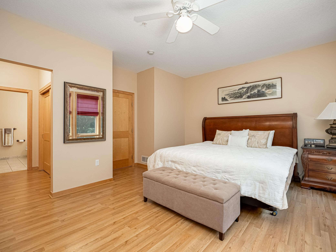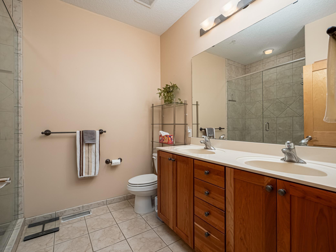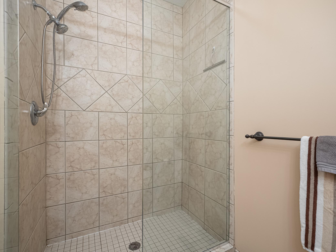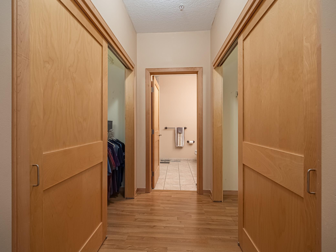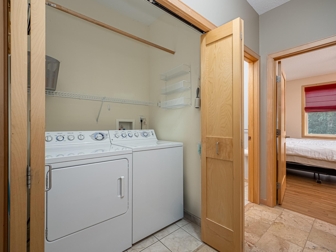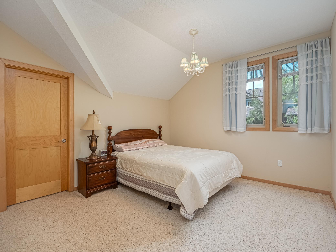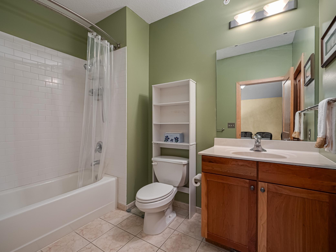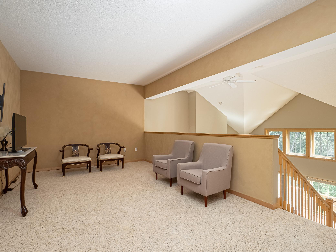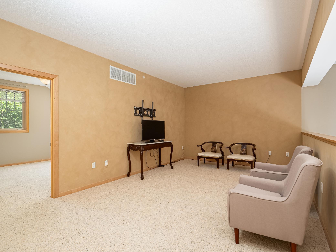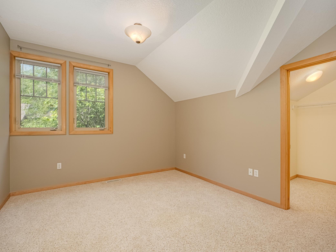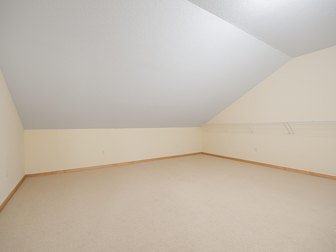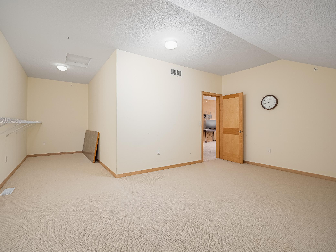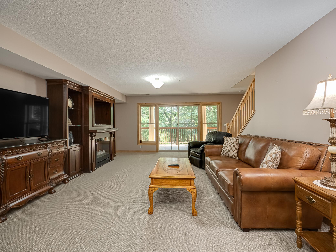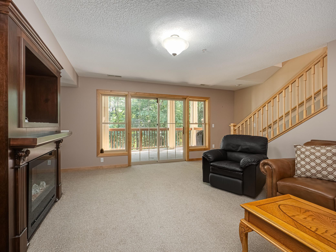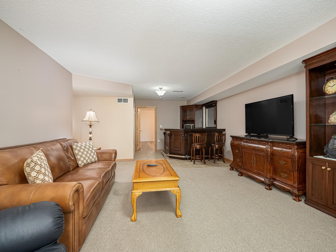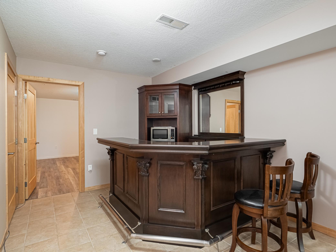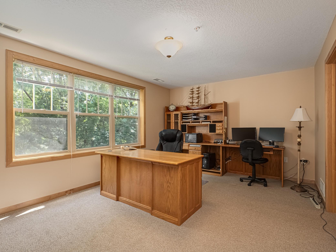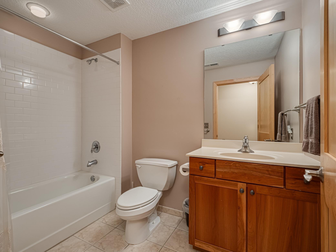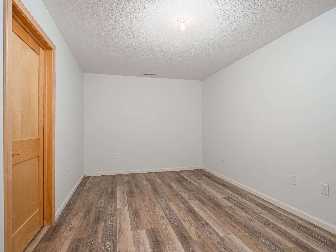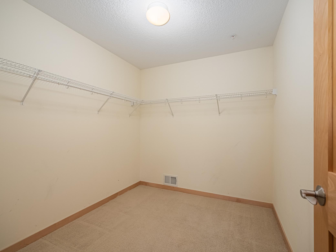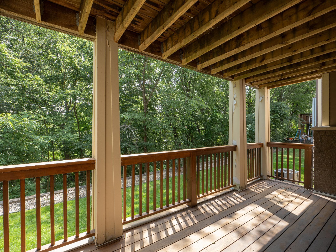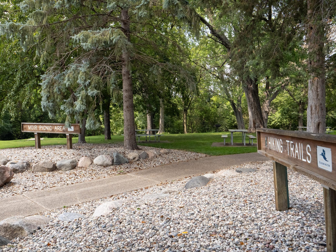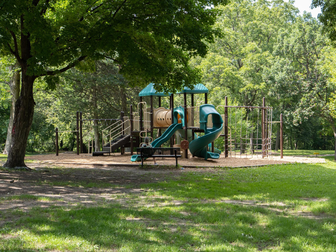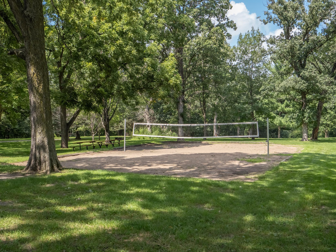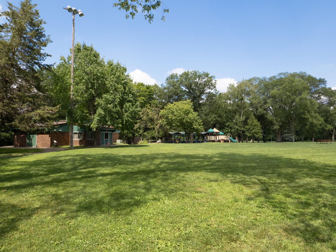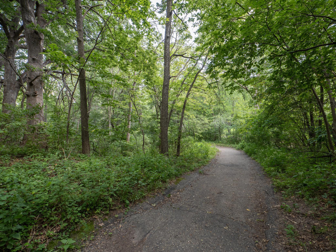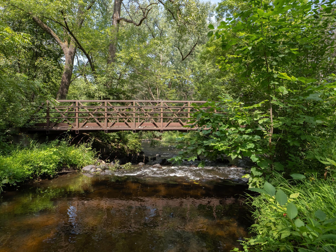2113 VILLAGE TERRACE
2113 Village Terrace, Bloomington, 55431, MN
-
Price: $599,000
-
Status type: For Sale
-
City: Bloomington
-
Neighborhood: Cic 1328 Village On 9 Mile Creek
Bedrooms: 4
Property Size :3795
-
Listing Agent: NST21436,NST15502
-
Property type : Townhouse Side x Side
-
Zip code: 55431
-
Street: 2113 Village Terrace
-
Street: 2113 Village Terrace
Bathrooms: 4
Year: 2004
Listing Brokerage: Ternes Realty Group, LLC
FEATURES
- Range
- Refrigerator
- Washer
- Dryer
- Microwave
- Dishwasher
- Disposal
DETAILS
Experience luxury living in this stunning townhome, perfectly overlooking Nine Mile Creek and just steps from the scenic trails of Moir Park. Designed for comfort and entertaining, this spacious home features a warm and inviting open floor plan with abundant natural light and a dramatic two-story living room with vaulted ceilings. Enjoy two expansive decks—on both the main and lower levels—ideal for relaxing or hosting gatherings. The home boasts two cozy fireplaces, a large family room with a bar area, and a generous open kitchen that is perfect for culinary enthusiasts. The main floor includes a convenient laundry and a luxurious primary ensuite bath. Additional flexible spaces throughout the home offer plenty of room for home offices, a gym, or extra storage. With its resort-like ambiance and excellent views from every window, this is a home that truly checks all the boxes. Don’t miss your opportunity to own this exceptional property—schedule your showing today!
INTERIOR
Bedrooms: 4
Fin ft² / Living Area: 3795 ft²
Below Ground Living: 1263ft²
Bathrooms: 4
Above Ground Living: 2532ft²
-
Basement Details: Egress Window(s), Finished, Walkout,
Appliances Included:
-
- Range
- Refrigerator
- Washer
- Dryer
- Microwave
- Dishwasher
- Disposal
EXTERIOR
Air Conditioning: Central Air
Garage Spaces: 2
Construction Materials: N/A
Foundation Size: 1308ft²
Unit Amenities:
-
- Deck
- Hardwood Floors
- Balcony
- Ceiling Fan(s)
- Walk-In Closet
- Vaulted Ceiling(s)
- In-Ground Sprinkler
- Indoor Sprinklers
- Cable
- Wet Bar
- Tile Floors
Heating System:
-
- Forced Air
ROOMS
| Main | Size | ft² |
|---|---|---|
| Dining Room | 14x11 | 196 ft² |
| Kitchen | 12x16 | 144 ft² |
| Bedroom 1 | 15x14 | 225 ft² |
| Garage | 21x19 | 441 ft² |
| Bathroom | 9x8 | 81 ft² |
| Lower | Size | ft² |
|---|---|---|
| Family Room | 19x24 | 361 ft² |
| Bedroom 4 | 18x15 | 324 ft² |
| Bar/Wet Bar Room | 11x9 | 121 ft² |
| Deck | 19x9 | 361 ft² |
| Exercise Room | 16x11 | 256 ft² |
| Walk In Closet | 9x8 | 81 ft² |
| Upper | Size | ft² |
|---|---|---|
| Bedroom 2 | 12x12 | 144 ft² |
| Bedroom 3 | 12x12 | 144 ft² |
| Deck | 19x9 | 361 ft² |
| Loft | 24x12 | 576 ft² |
| Bonus Room | 18x28 | 324 ft² |
| Walk In Closet | 8x6 | 64 ft² |
| Walk In Closet | 8x6 | 64 ft² |
| Bathroom | 10x6 | 100 ft² |
LOT
Acres: N/A
Lot Size Dim.: 33x75
Longitude: 44.8193
Latitude: -93.3067
Zoning: Residential-Single Family
FINANCIAL & TAXES
Tax year: 2025
Tax annual amount: $7,414
MISCELLANEOUS
Fuel System: N/A
Sewer System: City Sewer/Connected
Water System: City Water/Connected
ADDITIONAL INFORMATION
MLS#: NST7782865
Listing Brokerage: Ternes Realty Group, LLC

ID: 4008627
Published: August 16, 2025
Last Update: August 16, 2025
Views: 2


