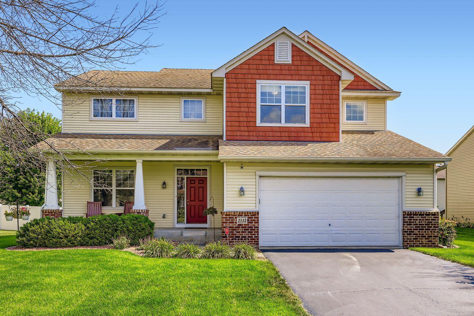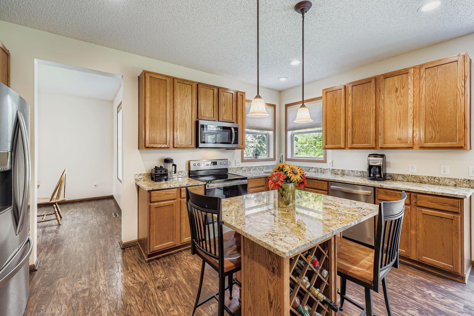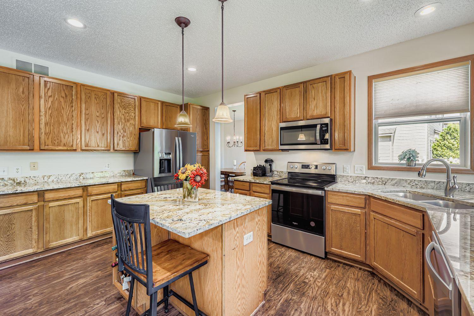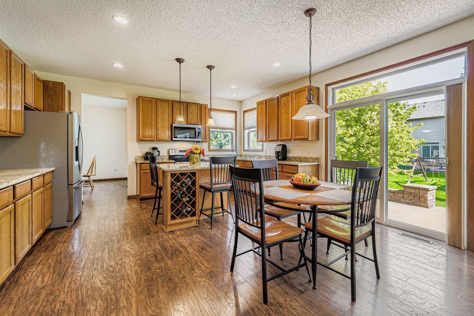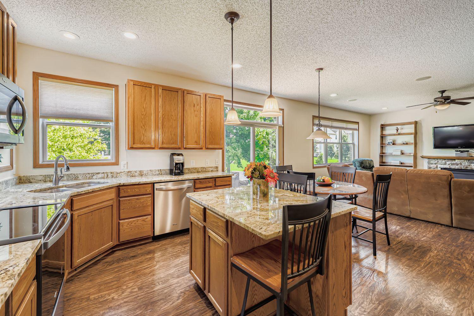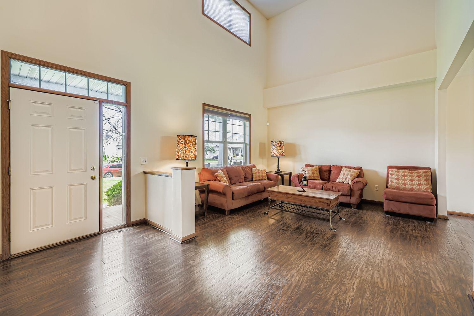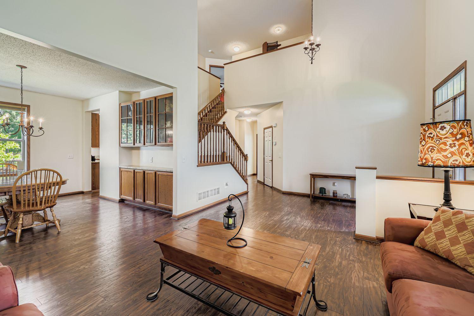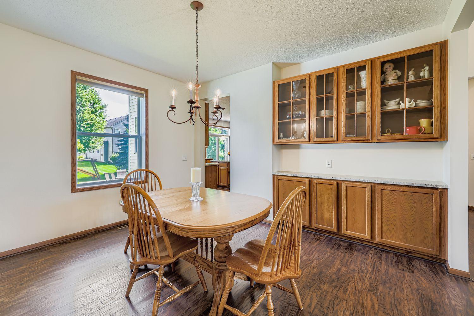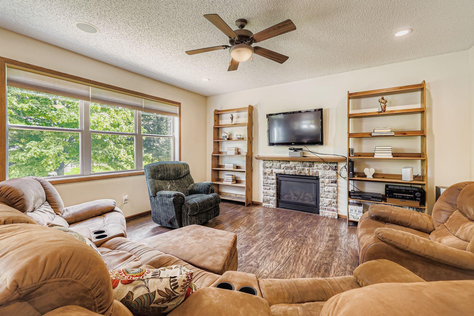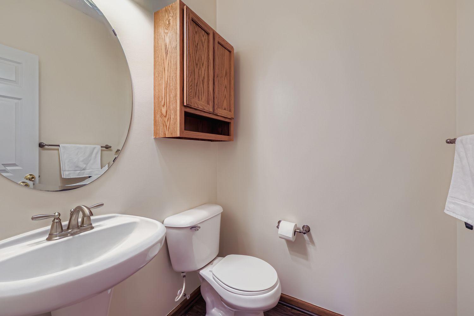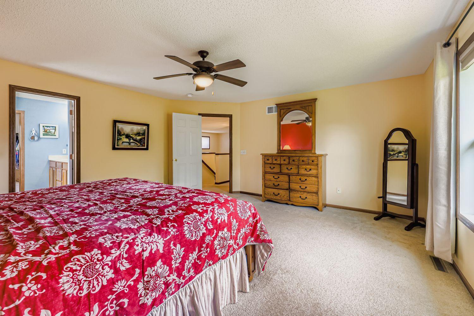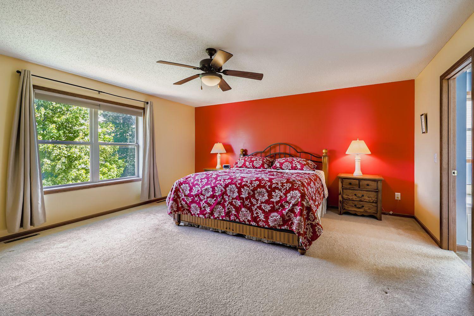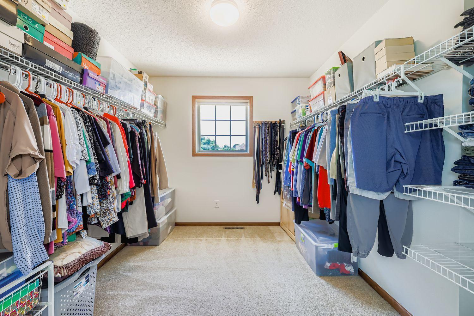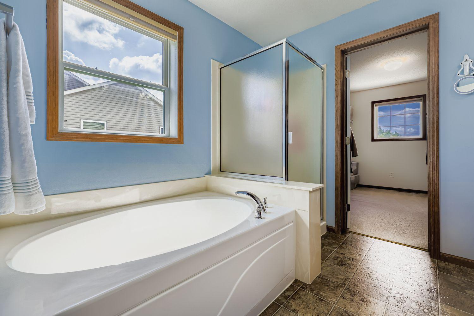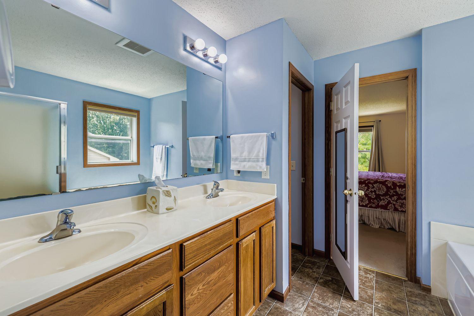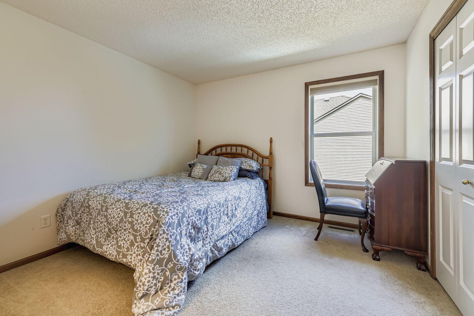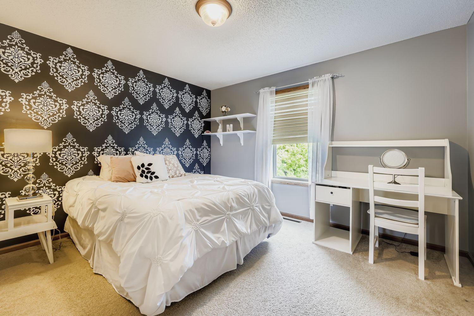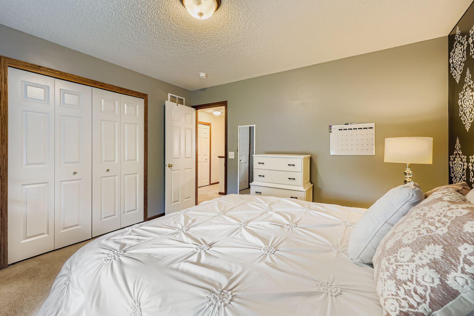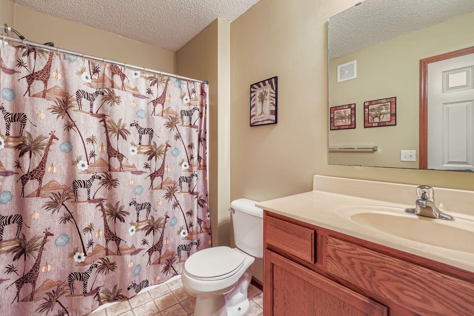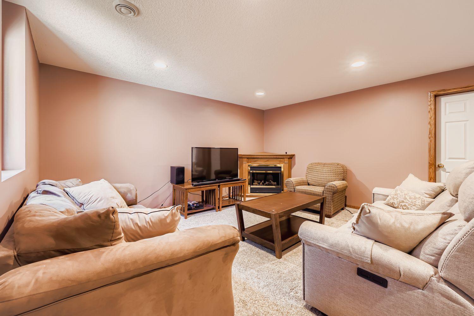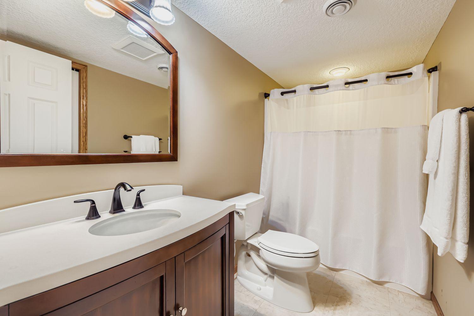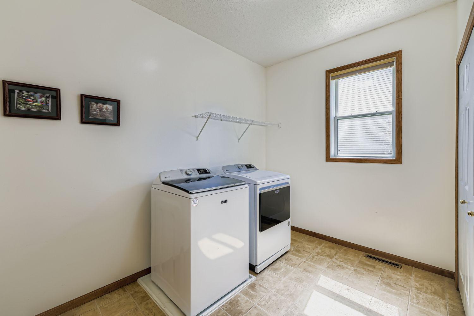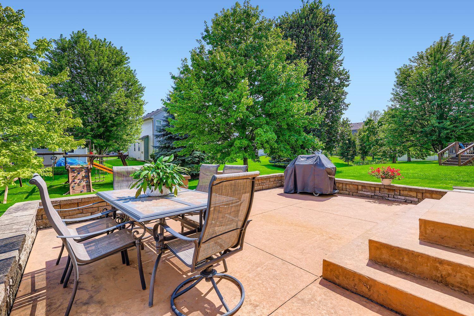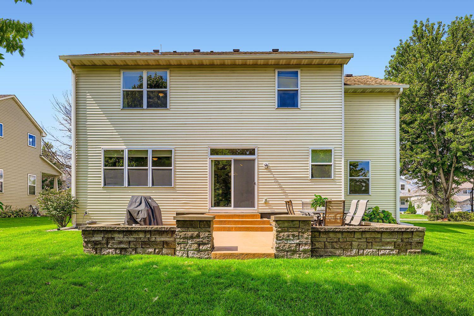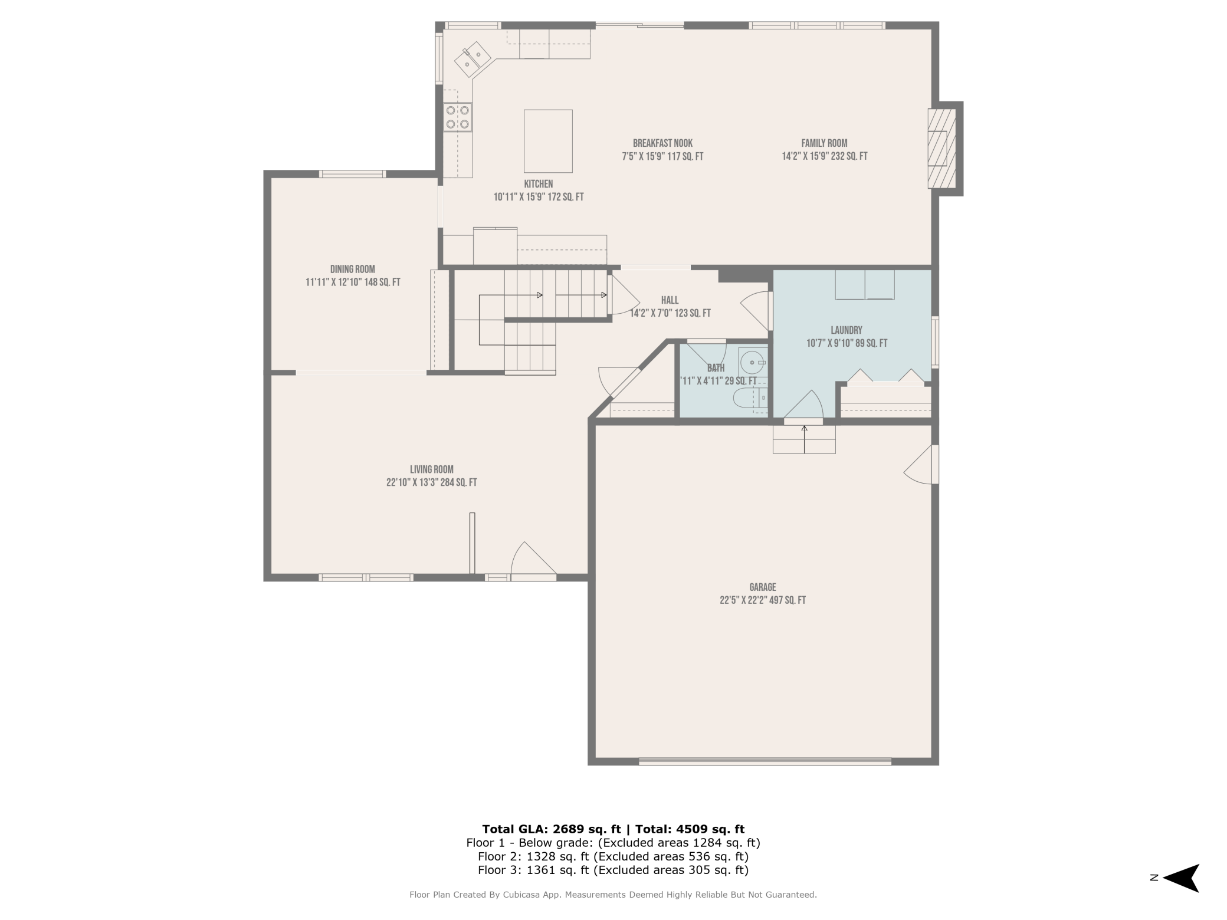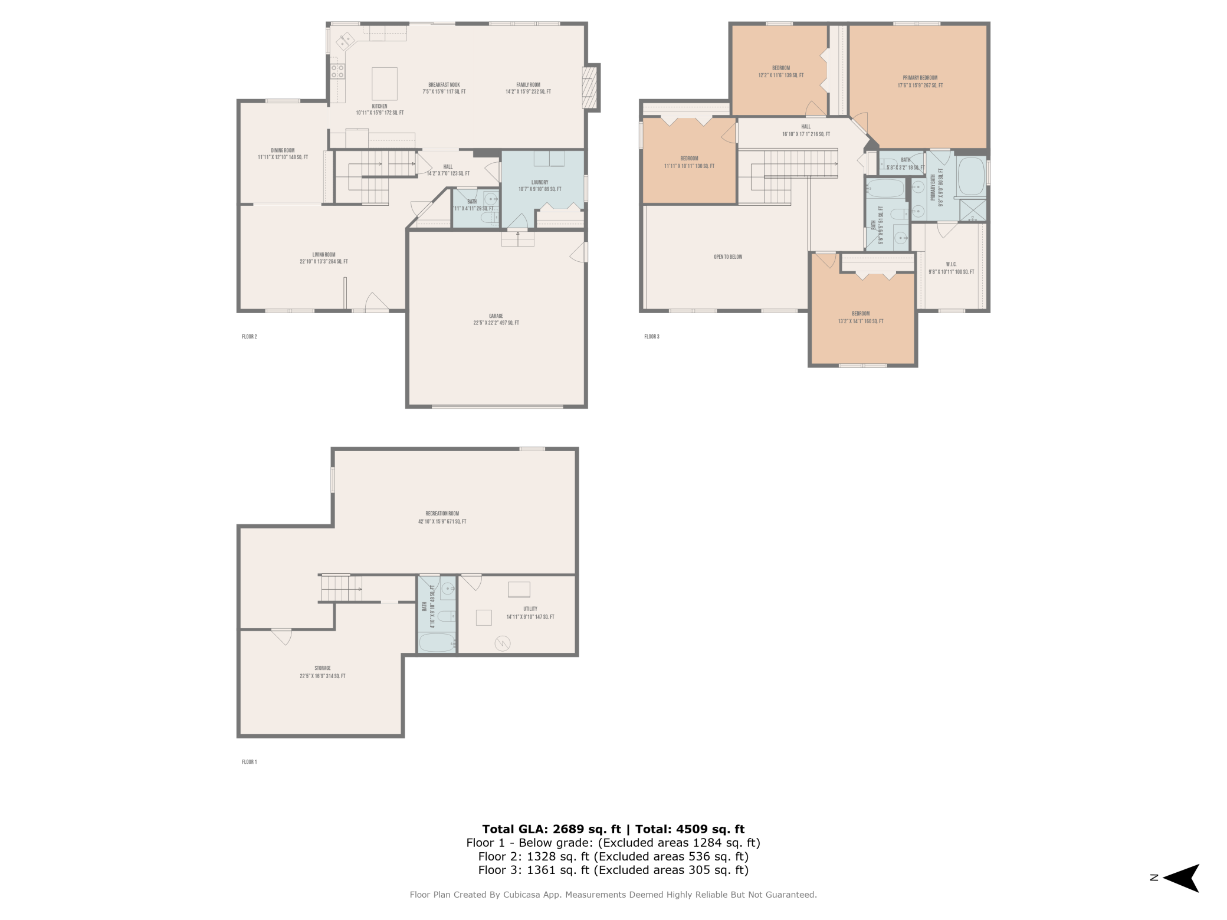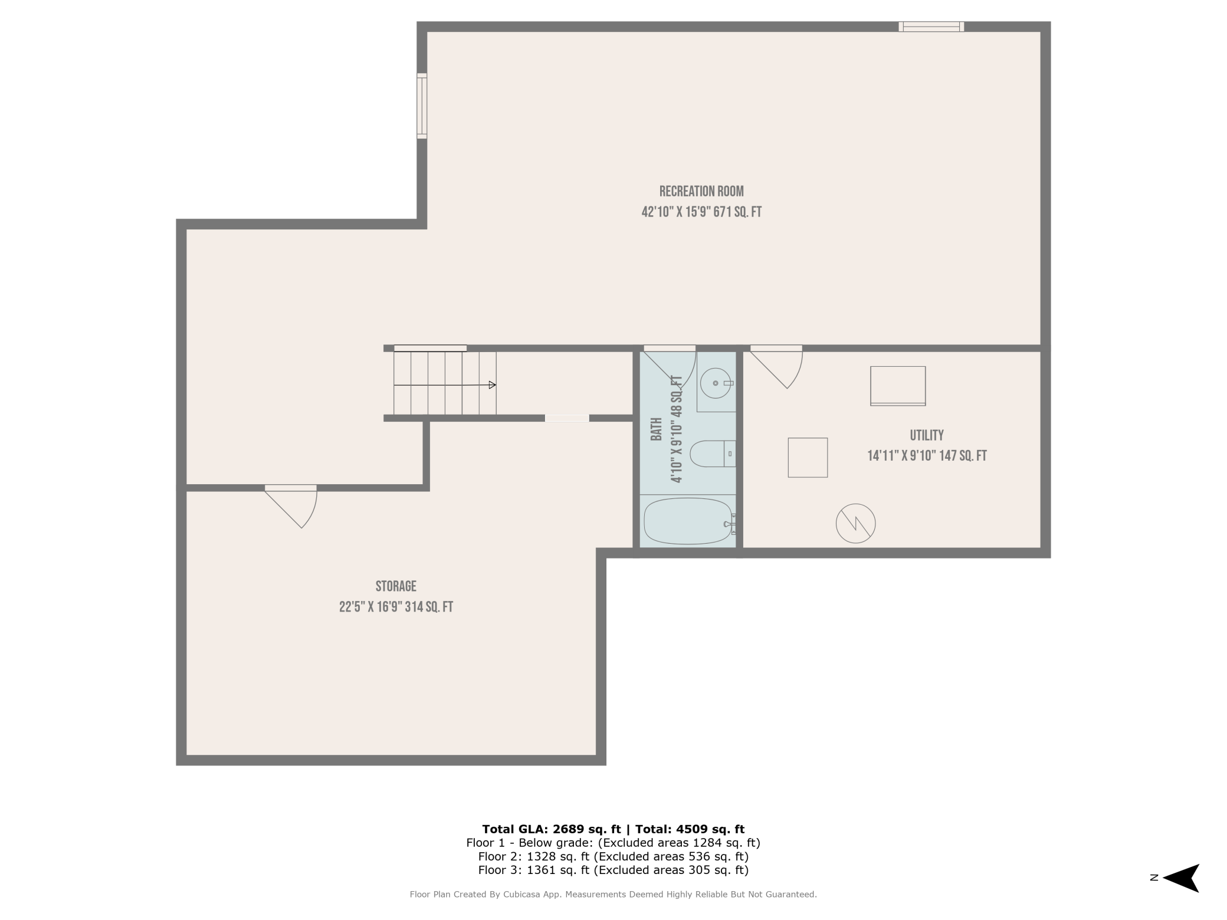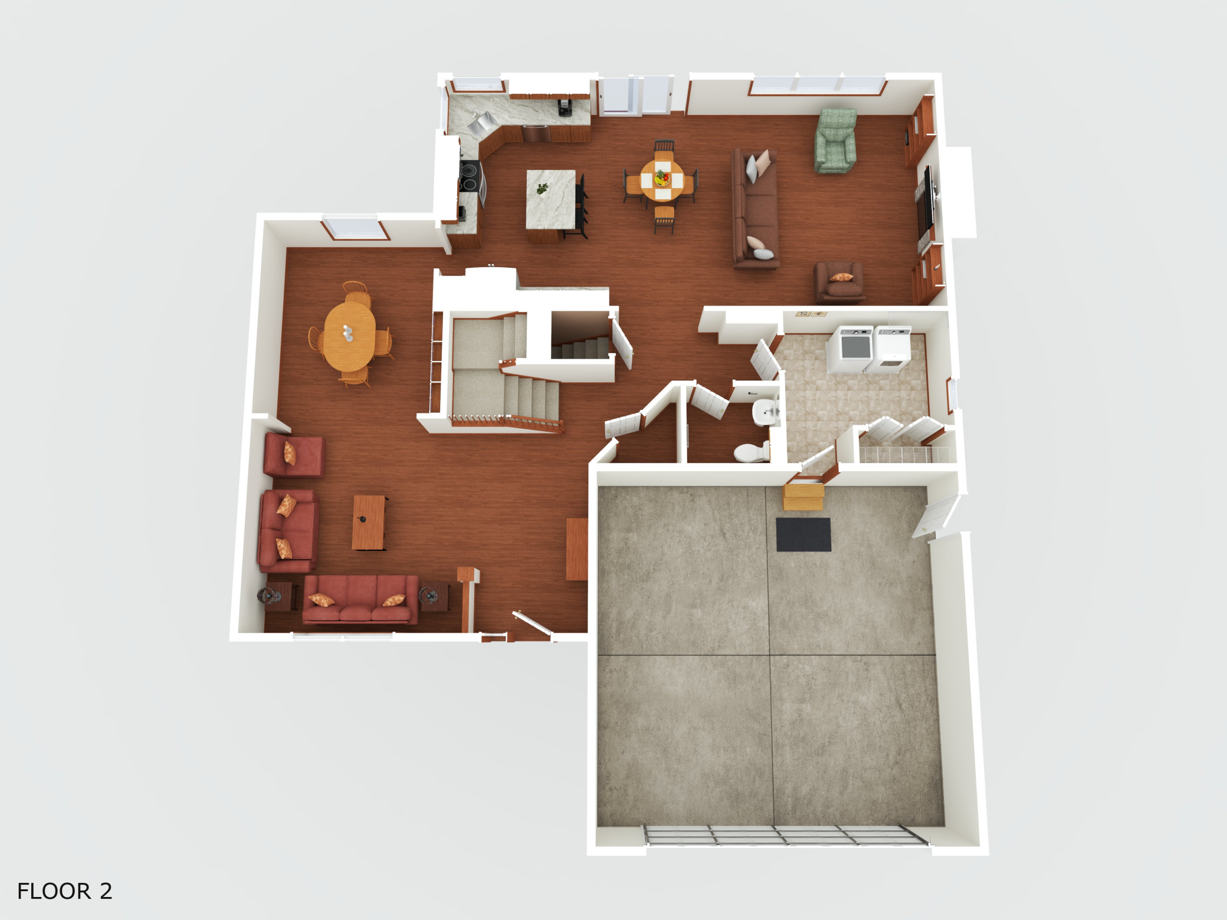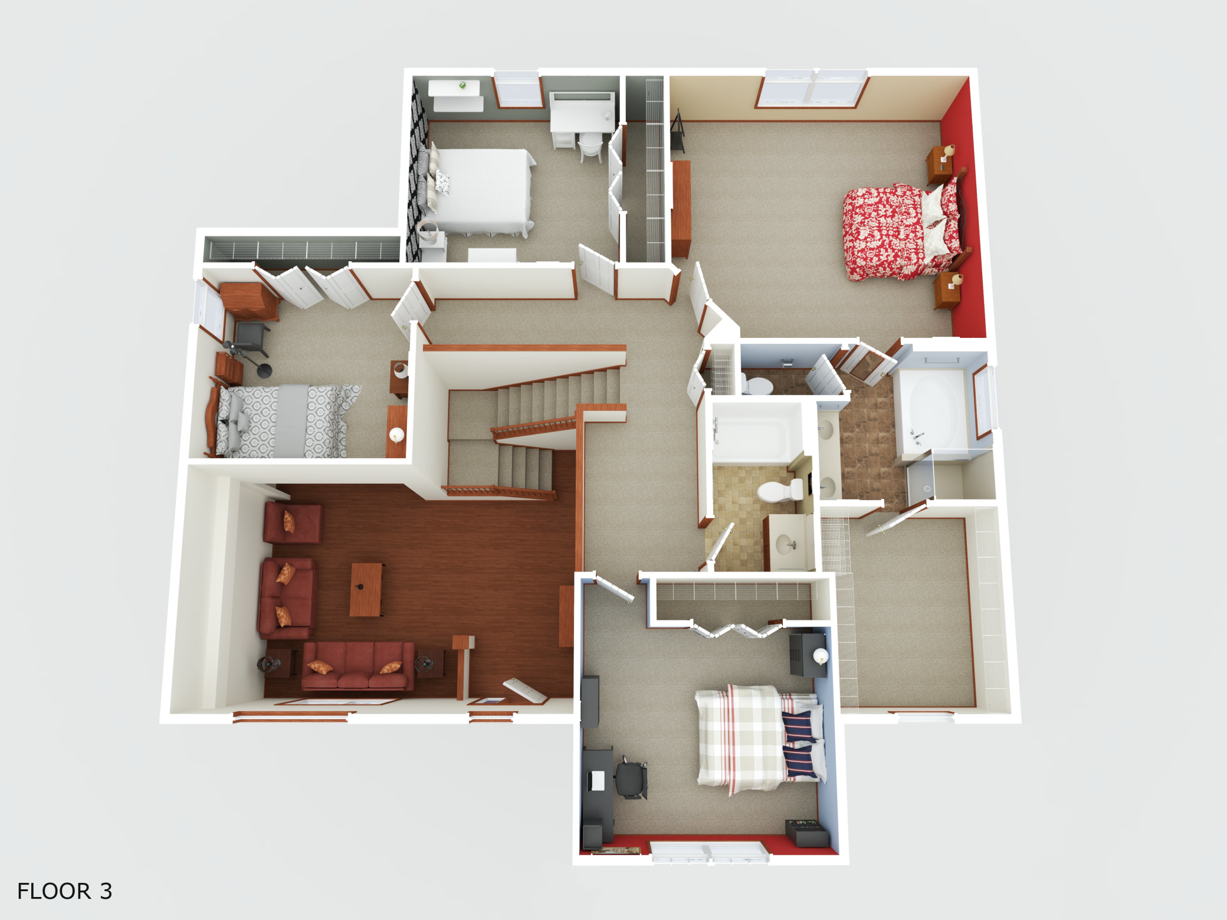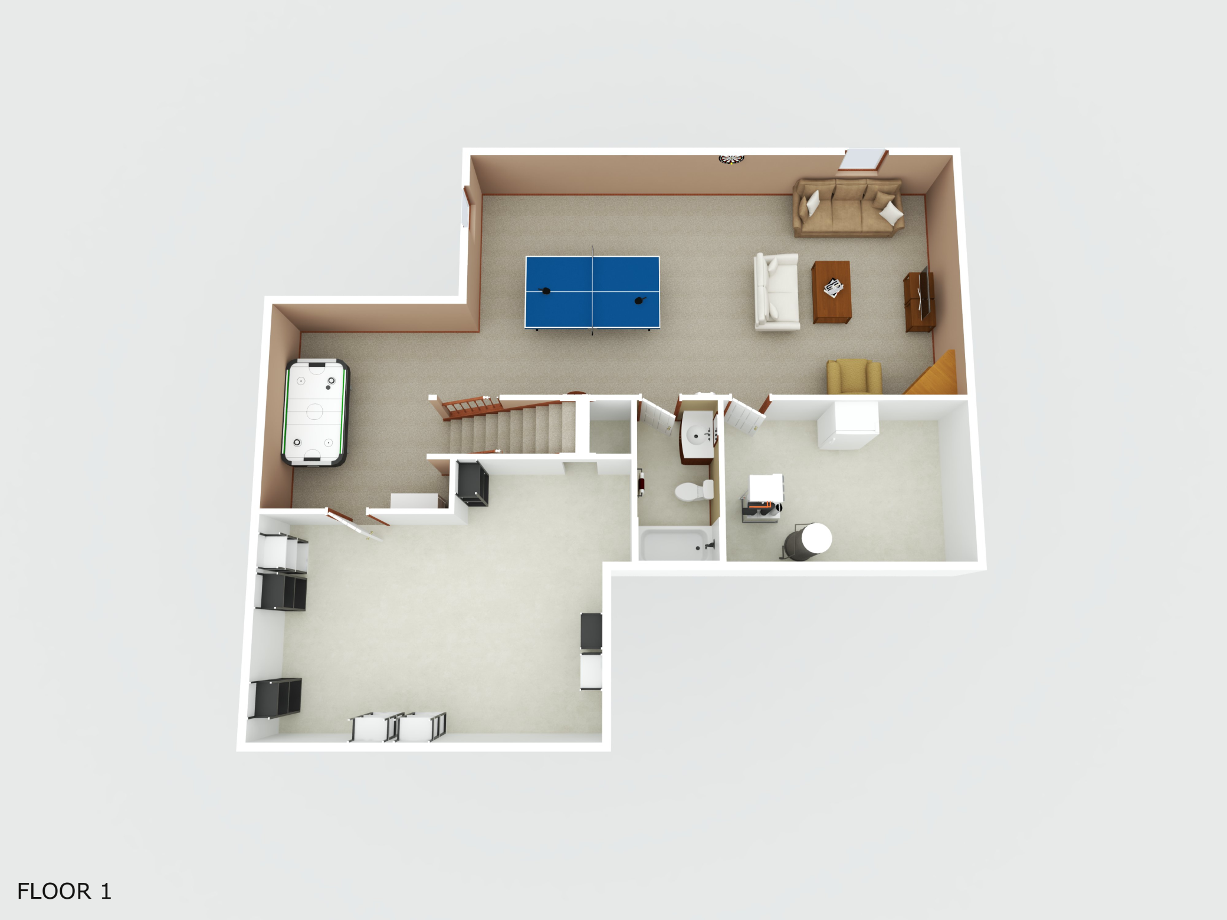2113 SANDHILL DRIVE
2113 Sandhill Drive, Shakopee, 55379, MN
-
Price: $515,000
-
Status type: For Sale
-
City: Shakopee
-
Neighborhood: Park Meadows 1st Add
Bedrooms: 4
Property Size :3453
-
Listing Agent: NST1000015,NST64007
-
Property type : Single Family Residence
-
Zip code: 55379
-
Street: 2113 Sandhill Drive
-
Street: 2113 Sandhill Drive
Bathrooms: 4
Year: 2005
Listing Brokerage: Real Broker, LLC
FEATURES
- Range
- Refrigerator
- Washer
- Dryer
- Microwave
- Dishwasher
- Water Softener Owned
DETAILS
Looking for space, updates, and a great neighborhood? This Shakopee home has it all. With 4 bedrooms, 3.5 baths, and over 2,700 sq ft above ground, there’s plenty of room for everyday living and entertaining. The finished basement offers flexible space for fun or work, and the stamped concrete patio is an entertainer’s dream. Freshly painted on the main level, the home features durable wood composite flooring and a charming built-in china cabinet in the dining room. New kitchen and laundry appliances (2023) make life easier, while recent upgrades like finished basement and flooring keep everything fresh. Located in a quiet, friendly area with easy access to parks, schools, freeways, and shopping, this property gives you the best of both comfort and convenience.
INTERIOR
Bedrooms: 4
Fin ft² / Living Area: 3453 ft²
Below Ground Living: 671ft²
Bathrooms: 4
Above Ground Living: 2782ft²
-
Basement Details: Finished,
Appliances Included:
-
- Range
- Refrigerator
- Washer
- Dryer
- Microwave
- Dishwasher
- Water Softener Owned
EXTERIOR
Air Conditioning: Central Air
Garage Spaces: 2
Construction Materials: N/A
Foundation Size: 2782ft²
Unit Amenities:
-
Heating System:
-
- Forced Air
ROOMS
| Main | Size | ft² |
|---|---|---|
| Family Room | 21'x13' | 273 ft² |
| Dining Room | 13'x11' | 143 ft² |
| Kitchen | 16'x10' | 160 ft² |
| Informal Dining Room | 14'x8' | 112 ft² |
| Living Room | 16'x16' | 256 ft² |
| Upper | Size | ft² |
|---|---|---|
| Bedroom 1 | 17'x'16' | 289 ft² |
| Bedroom 2 | 12.5'x12' | 149 ft² |
| Bedroom 3 | 12'x11' | 132 ft² |
| Bedroom 4 | 13'x12' | 156 ft² |
| Lower | Size | ft² |
|---|---|---|
| Game Room | 16.5'x16 | 270.88 ft² |
| Media Room | 15.5'x15.5' | 237.67 ft² |
| Storage | 20'x13' | 260 ft² |
LOT
Acres: N/A
Lot Size Dim.: 76x135
Longitude: 44.7631
Latitude: -93.4763
Zoning: Residential-Single Family
FINANCIAL & TAXES
Tax year: 2025
Tax annual amount: $5,372
MISCELLANEOUS
Fuel System: N/A
Sewer System: City Sewer/Connected
Water System: City Water/Connected
ADDITIONAL INFORMATION
MLS#: NST7793459
Listing Brokerage: Real Broker, LLC

ID: 4056913
Published: August 29, 2025
Last Update: August 29, 2025
Views: 22


