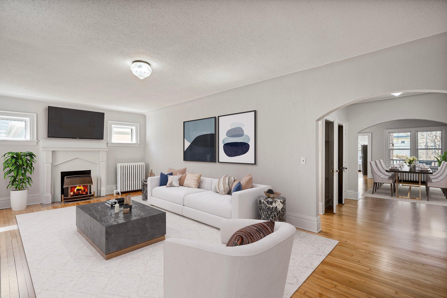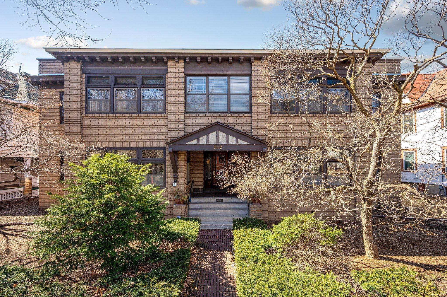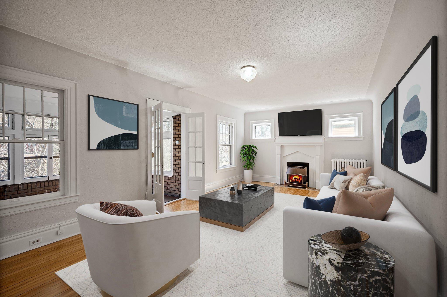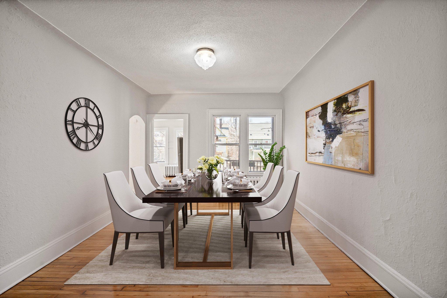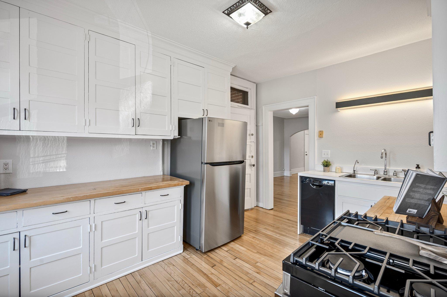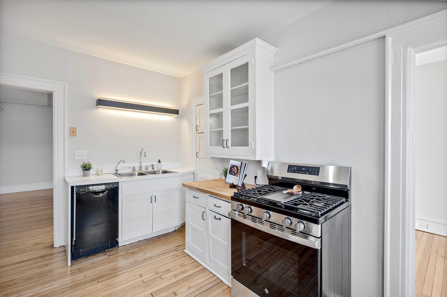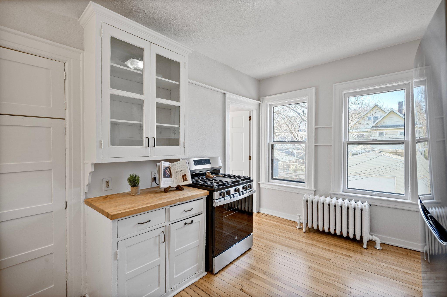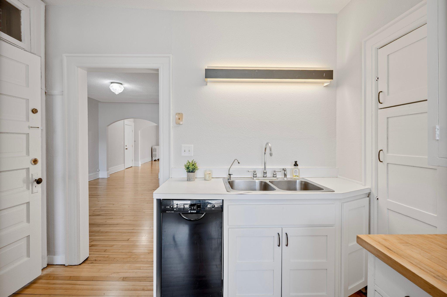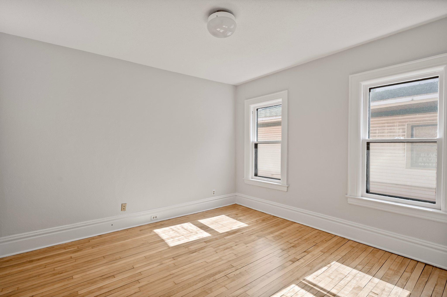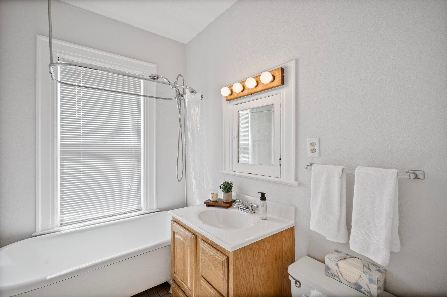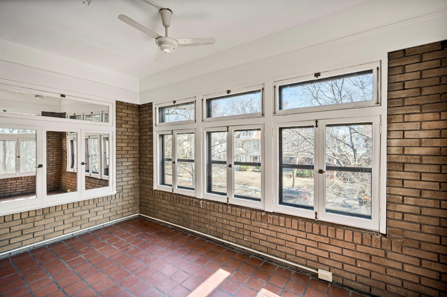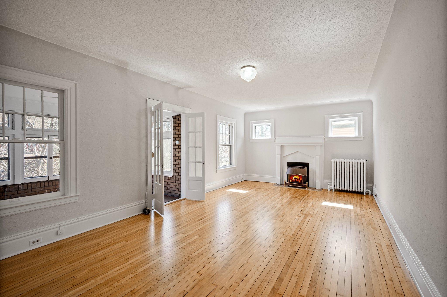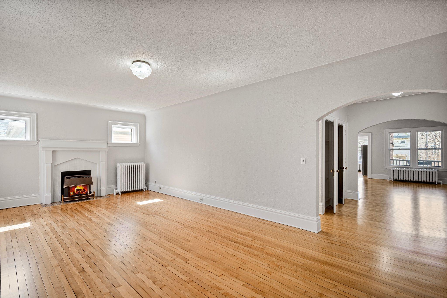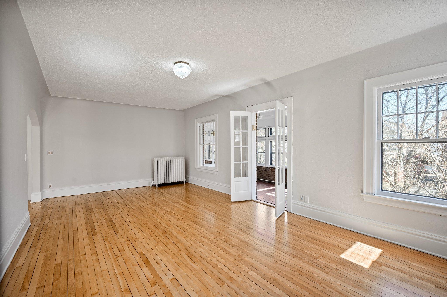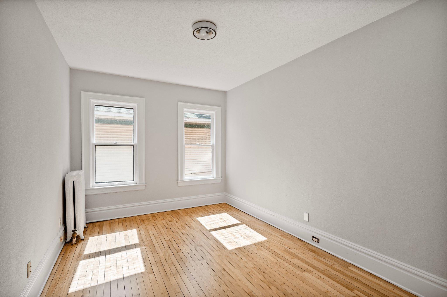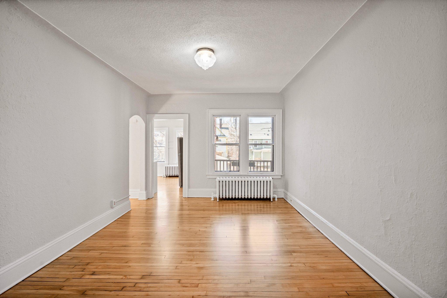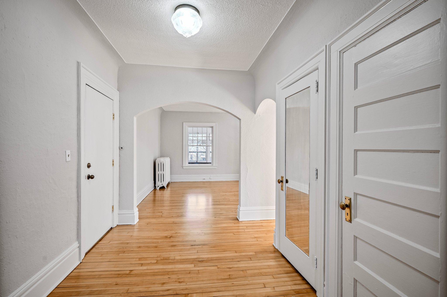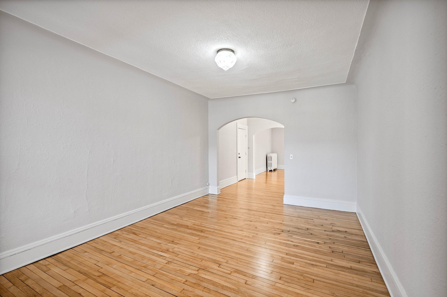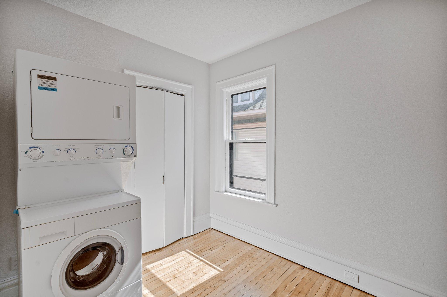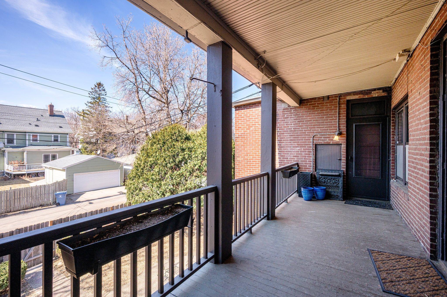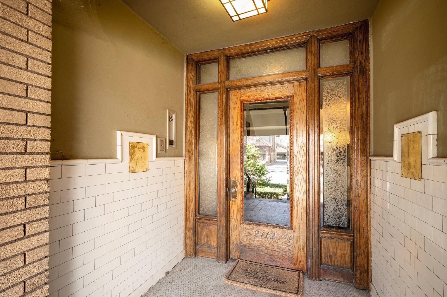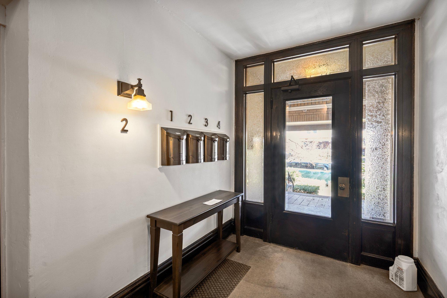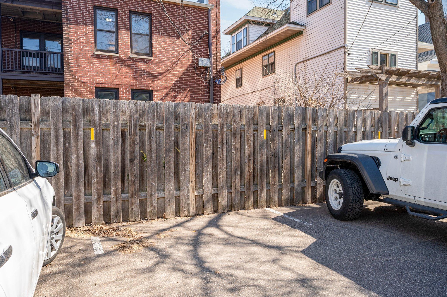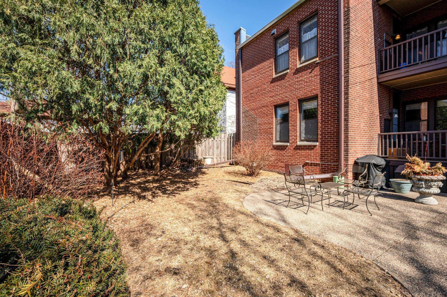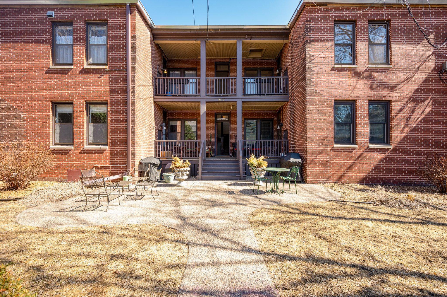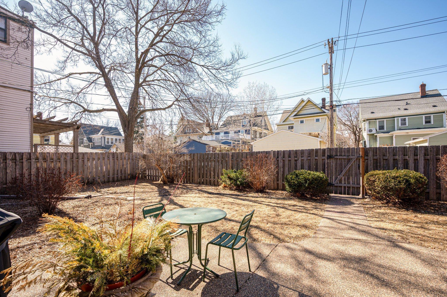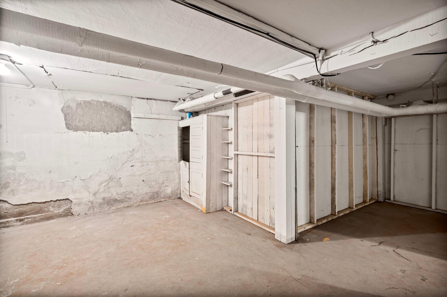2112 EMERSON AVENUE
2112 Emerson Avenue, Minneapolis, 55405, MN
-
Price: $345,000
-
Status type: For Sale
-
City: Minneapolis
-
Neighborhood: Lowry Hill
Bedrooms: 3
Property Size :1261
-
Listing Agent: NST19321,NST516115
-
Property type : Low Rise
-
Zip code: 55405
-
Street: 2112 Emerson Avenue
-
Street: 2112 Emerson Avenue
Bathrooms: 1
Year: 1908
Listing Brokerage: Keller Williams Realty Integrity-Edina
FEATURES
- Range
- Refrigerator
- Washer
- Dryer
- Dishwasher
- ENERGY STAR Qualified Appliances
- Stainless Steel Appliances
DETAILS
Charming Turn-of-the-Century Brownstone Condo in Lowry Hill – South Minneapolis. Welcome to this stunning upper-level end unit, nestled in the treetops of the coveted Lowry Hill neighborhood. This charming turn-of-the-century brownstone condo combines classic architectural details with modern updates, offering the perfect blend of character and convenience. Key features: Hardwood Floors & Cozy Fireplace: Gorgeous original hardwood floors flow throughout the living space, complemented by a cozy fireplace that adds warmth and character to the living room. Bathroom: Enjoy a vintage-inspired clawfoot bathtub – perfect for relaxing after a long day. Cove Ceiling & Architectural Details: Timeless cove ceilings and intricate woodwork lend this home a unique charm that can’t be replicated. Private Outdoor Spaces: 2 porches (1 enclosed and 1 covered) provide peaceful spots to unwind and enjoy the surrounding tree tops. Modern Upgrades: New appliances, updated electrical (2024) and roof (2023) ensure your home is both beautiful and functional.Off-Street Parking: Designated off-street parking adds convenience to city living. Manicured Courtyard: Step outside to a beautifully landscaped courtyard, perfect for enjoying Minneapolis’ vibrant seasons. In-Unit Laundry & Ample Storage: Enjoy the convenience of in-unit laundry and a plethora of storage in the basement. This condo is an absolute gem, offering the charm and appeal of historic architecture with all the modern amenities you need for comfortable living. Located just minutes from the vibrant Uptown area and the lakes, you'll enjoy easy access to dining, shopping, and outdoor activities. Don’t miss your chance to own this one-of-a-kind home in Lowry Hill. Schedule your tour today!
INTERIOR
Bedrooms: 3
Fin ft² / Living Area: 1261 ft²
Below Ground Living: N/A
Bathrooms: 1
Above Ground Living: 1261ft²
-
Basement Details: Block, Storage Space,
Appliances Included:
-
- Range
- Refrigerator
- Washer
- Dryer
- Dishwasher
- ENERGY STAR Qualified Appliances
- Stainless Steel Appliances
EXTERIOR
Air Conditioning: Window Unit(s)
Garage Spaces: 1
Construction Materials: N/A
Foundation Size: 1261ft²
Unit Amenities:
-
Heating System:
-
- Radiant
- Fireplace(s)
ROOMS
| Main | Size | ft² |
|---|---|---|
| Bedroom 1 | 11'8x11'6 | 134.17 ft² |
| Bedroom 2 | 9'11x13'10 | 137.18 ft² |
| Living Room | 13'6x25'2 | 339.75 ft² |
| Dining Room | 16'2x11'6 | 185.92 ft² |
| Laundry | 9'9x7'7 | 73.94 ft² |
| Kitchen | 13'5x9'10 | 131.93 ft² |
LOT
Acres: N/A
Lot Size Dim.: N/A
Longitude: 44.9616
Latitude: -93.2947
Zoning: Residential-Single Family
FINANCIAL & TAXES
Tax year: 2025
Tax annual amount: $4,366
MISCELLANEOUS
Fuel System: N/A
Sewer System: City Sewer/Connected
Water System: City Water/Connected
ADITIONAL INFORMATION
MLS#: NST7721015
Listing Brokerage: Keller Williams Realty Integrity-Edina

ID: 3521333
Published: April 03, 2025
Last Update: April 03, 2025
Views: 14


