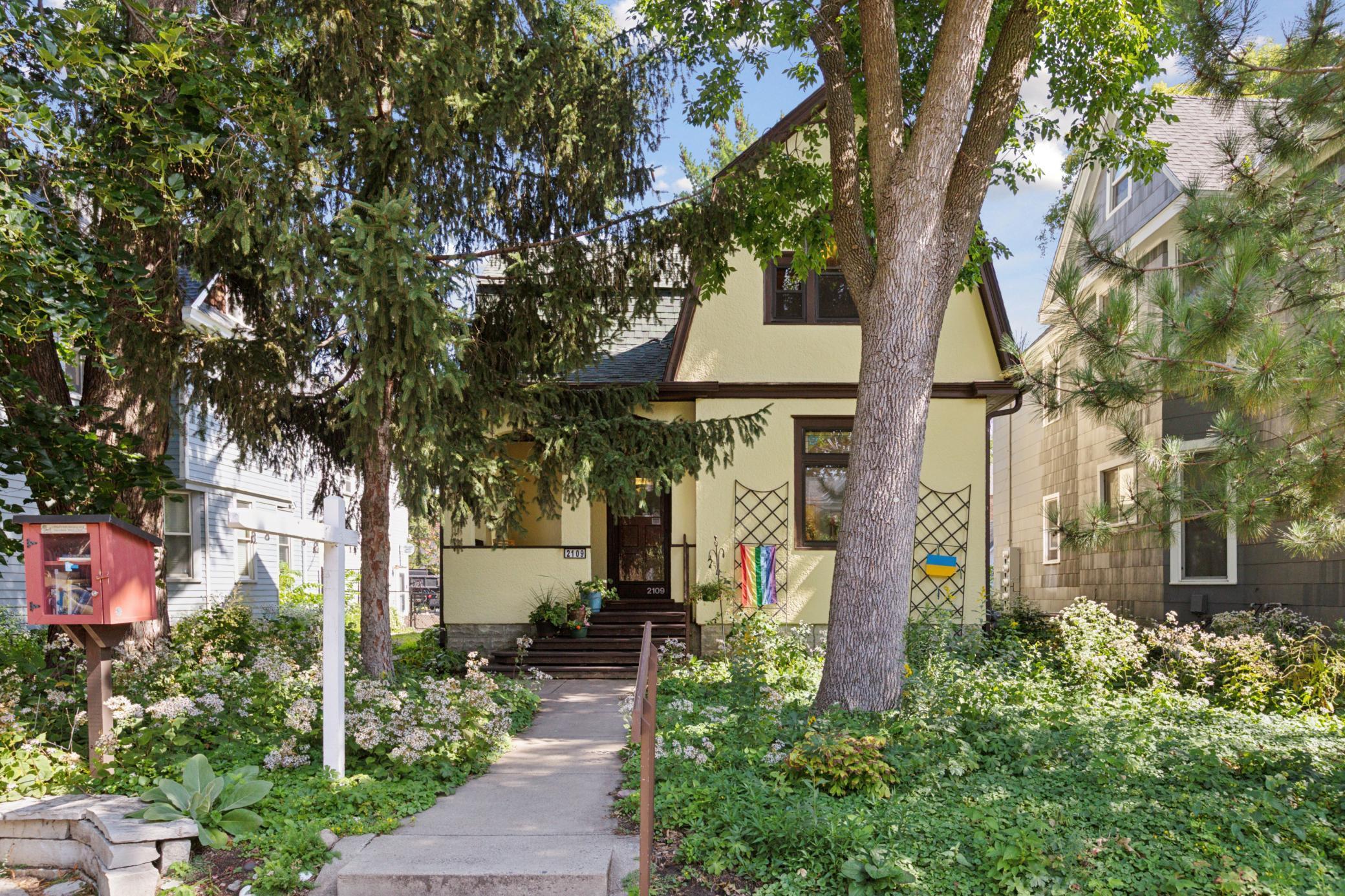2109 27TH AVENUE
2109 27th Avenue, Minneapolis, 55406, MN
-
Price: $349,000
-
Status type: For Sale
-
City: Minneapolis
-
Neighborhood: Seward
Bedrooms: 3
Property Size :1526
-
Listing Agent: NST19238,NST62072
-
Property type : Single Family Residence
-
Zip code: 55406
-
Street: 2109 27th Avenue
-
Street: 2109 27th Avenue
Bathrooms: 2
Year: 1897
Listing Brokerage: RE/MAX Results
FEATURES
- Range
- Refrigerator
- Washer
- Dryer
- Exhaust Fan
- Dishwasher
- Disposal
DETAILS
Lovingly cared for by the same family since 1976! From the “Little Library” and stone bench that greets neighbors as they walk by the front pollinator gardens to the 2-car garage (with skylight) in the single access alley this home is a delight start to finish! The main floor features a two-room living room, a formal dining room, a den/office space that could be converted into a main floor bedroom, a woodburning stove, original stained glass, picture rail & a wall-to-wall built-in bookcase! You will appreciate the newly refinished hardwood floors. The kitchen has a center island and plenty of cabinets and countertops, stainless appliances including an induction cooktop! Upstairs you will find the three bedrooms (all with great headroom), a versatile loft space and half bathroom with vintage wallpaper! Best of both worlds with high efficiency water heat & mini split A/C on both levels. The 3-season porch overlooking the back gardens is a fantastic place to gather and relax. Perennials and raised beds dot the backyard. Built circa 1896, with the basement added in the 1920’s. Modest urban elegance with an interesting history in a vibrant neighborhood within blocks of Seward Co-Op, Franklin Terrace Off-leash Dog Park, Midtown Greenway, West River Parkway connected to the 51 mile Grand Round Scenic Byway trail system, Matthews Park, eclectic businesses & restaurants – including Northern Clay Center, Bench Press Letterpress, Habitat for Humanity Restore, SoberFish, Curry in a Hurry by Gandhi Mahal, Pizza Luce, Co-op Creamery, & the new all-women’s sports bar – A Bar of Their Own – and so many more! Easy access to 94, downtown MPLS, Saint Paul, Hiawatha, & a multitude of colleges & Universities. This home is ready for its next generation to be sheltered, grow, and create memories! .
INTERIOR
Bedrooms: 3
Fin ft² / Living Area: 1526 ft²
Below Ground Living: N/A
Bathrooms: 2
Above Ground Living: 1526ft²
-
Basement Details: Storage Space, Unfinished,
Appliances Included:
-
- Range
- Refrigerator
- Washer
- Dryer
- Exhaust Fan
- Dishwasher
- Disposal
EXTERIOR
Air Conditioning: Ductless Mini-Split
Garage Spaces: 2
Construction Materials: N/A
Foundation Size: 920ft²
Unit Amenities:
-
- Porch
- Hardwood Floors
- Ceiling Fan(s)
- Kitchen Center Island
Heating System:
-
- Boiler
- Ductless Mini-Split
ROOMS
| Main | Size | ft² |
|---|---|---|
| Living Room | 24 x 14 | 576 ft² |
| Dining Room | 13 x 11 | 169 ft² |
| Kitchen | 13 x 12 | 169 ft² |
| Den | 10 x 09 | 100 ft² |
| Foyer | 07 x 06 | 49 ft² |
| Porch | 12 x 09 | 144 ft² |
| Three Season Porch | 17 x 10 | 289 ft² |
| Upper | Size | ft² |
|---|---|---|
| Bedroom 1 | 12 x 12 | 144 ft² |
| Bedroom 2 | 12 x 11 | 144 ft² |
| Bedroom 3 | 13 x 10 | 169 ft² |
| Loft | 10 x 09 | 100 ft² |
| n/a | Size | ft² |
|---|---|---|
| Garage | 24 x 20 | 576 ft² |
LOT
Acres: N/A
Lot Size Dim.: 158 x 40
Longitude: 44.9616
Latitude: -93.2325
Zoning: Residential-Single Family
FINANCIAL & TAXES
Tax year: 2025
Tax annual amount: $4,102
MISCELLANEOUS
Fuel System: N/A
Sewer System: City Sewer/Connected
Water System: City Water/Connected
ADDITIONAL INFORMATION
MLS#: NST7801675
Listing Brokerage: RE/MAX Results

ID: 4102783
Published: September 12, 2025
Last Update: September 12, 2025
Views: 2






