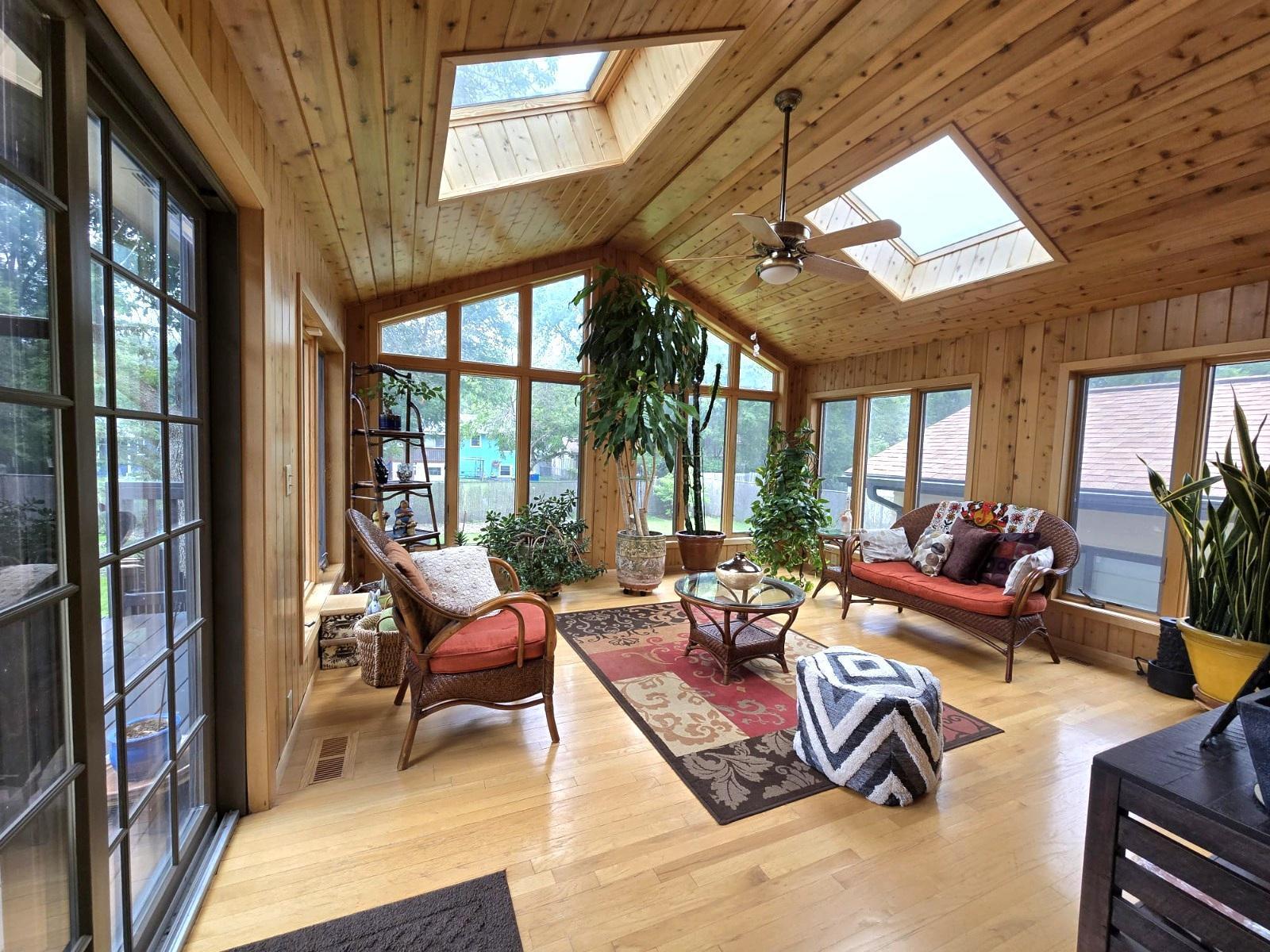2108 74TH AVENUE
2108 74th Avenue, Brooklyn Park, 55444, MN
-
Price: $405,000
-
Status type: For Sale
-
City: Brooklyn Park
-
Neighborhood: Holstens Parkview Terrace 4th
Bedrooms: 4
Property Size :2396
-
Listing Agent: NST1001758,NST74899
-
Property type : Single Family Residence
-
Zip code: 55444
-
Street: 2108 74th Avenue
-
Street: 2108 74th Avenue
Bathrooms: 2
Year: 1975
Listing Brokerage: LPT Realty, LLC
FEATURES
- Refrigerator
- Washer
- Dryer
- Microwave
- Exhaust Fan
- Cooktop
- Gas Water Heater
- Stainless Steel Appliances
DETAILS
Move in ready. This Home is ready for entraining, well-kept and updated home with an outstanding sunroom with skylights and vaulted ceilings. It has hardwood & tile floors, fresh paint, both bathrooms have been beautiful remodeled with Walking showers and granite counter tops. Newly remodeled kitchen with granite counters and stainless newer appliances. It has ceiling fans and of onyx light fixtures. It also has newer roof, furnace and water heater. This home has a family room with fireplace, wet bar and a small refrigerator. From the sunroom you can walk out to a nice size deck, that takes you to a nice patio great for entertaining family and friends or just to sit back and relax on your own backyard. Behind the garage is an attached bonus room that can be used for multiple purposes workshop/game room/ storage room, misc., it has in-floor heat, window AC, ceiling fan, and separate electrical panel. Nice gutters that can be lifted easily to mow the grass. Greet location close to conveniences, parks, schools and to the Rush Creek Regional Trail and Mississippi River! Come and see this home, before it's gone. Quick Closing Possible. Includes a 1-year home warranty.
INTERIOR
Bedrooms: 4
Fin ft² / Living Area: 2396 ft²
Below Ground Living: 938ft²
Bathrooms: 2
Above Ground Living: 1458ft²
-
Basement Details: Block, Daylight/Lookout Windows, Finished, Full, Concrete, Storage Space,
Appliances Included:
-
- Refrigerator
- Washer
- Dryer
- Microwave
- Exhaust Fan
- Cooktop
- Gas Water Heater
- Stainless Steel Appliances
EXTERIOR
Air Conditioning: Central Air,Wall Unit(s)
Garage Spaces: 2
Construction Materials: N/A
Foundation Size: 938ft²
Unit Amenities:
-
- Patio
- Kitchen Window
- Deck
- Hardwood Floors
- Sun Room
- Ceiling Fan(s)
- Vaulted Ceiling(s)
- Washer/Dryer Hookup
- Skylight
- Wet Bar
- Tile Floors
- Security Lights
Heating System:
-
- Forced Air
- Fireplace(s)
ROOMS
| Upper | Size | ft² |
|---|---|---|
| Living Room | 14x15 | 196 ft² |
| Dining Room | 10x9 | 100 ft² |
| Kitchen | 10x10 | 100 ft² |
| Bedroom 1 | 14x11 | 196 ft² |
| Bedroom 2 | 12x10 | 144 ft² |
| Laundry | 6x8 | 36 ft² |
| Sun Room | 16x16 | 256 ft² |
| Deck | 12x9 | 144 ft² |
| Lower | Size | ft² |
|---|---|---|
| Family Room | 21x13 | 441 ft² |
| Bedroom 3 | 13x10 | 169 ft² |
| Bedroom 4 | 10x8 | 100 ft² |
| Main | Size | ft² |
|---|---|---|
| Patio | 36x32 | 1296 ft² |
| Workshop | 16x16 | 256 ft² |
LOT
Acres: N/A
Lot Size Dim.: 80x135
Longitude: 45.0894
Latitude: -93.3087
Zoning: Residential-Single Family
FINANCIAL & TAXES
Tax year: 2025
Tax annual amount: $4,109
MISCELLANEOUS
Fuel System: N/A
Sewer System: City Sewer/Connected
Water System: City Water/Connected
ADITIONAL INFORMATION
MLS#: NST7769035
Listing Brokerage: LPT Realty, LLC

ID: 3861242
Published: July 07, 2025
Last Update: July 07, 2025
Views: 3






