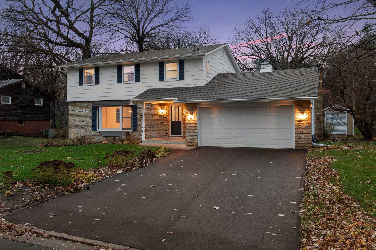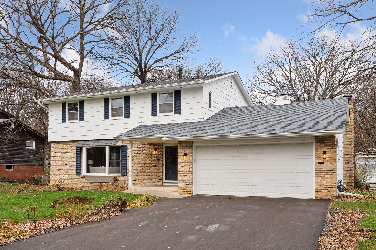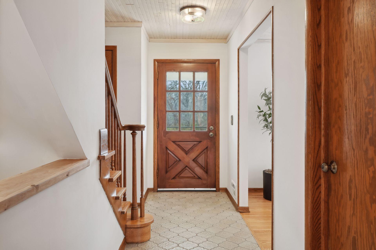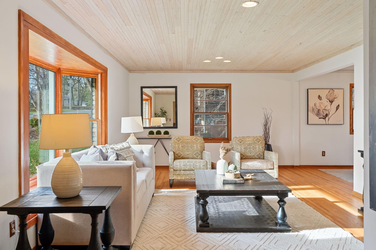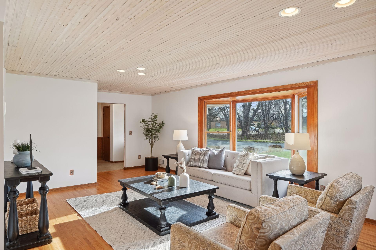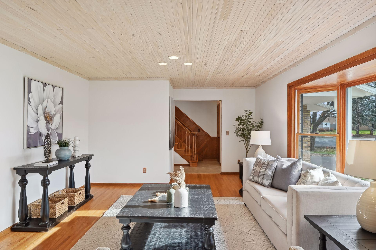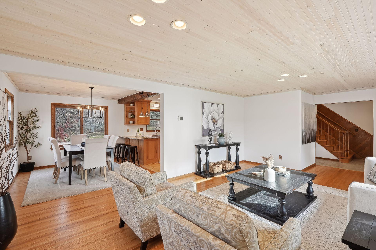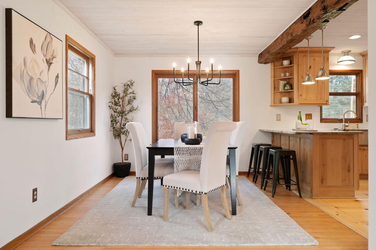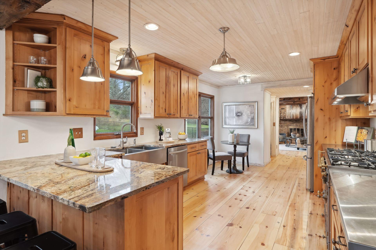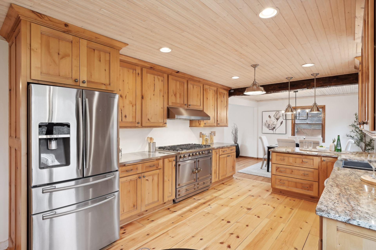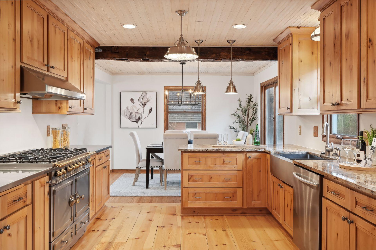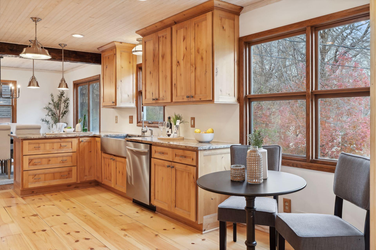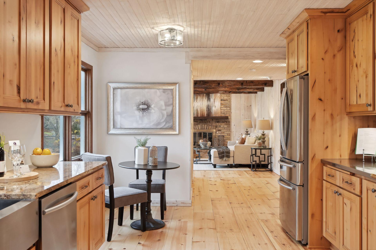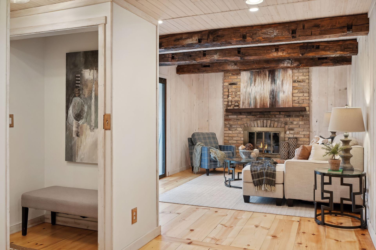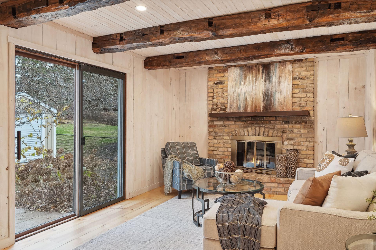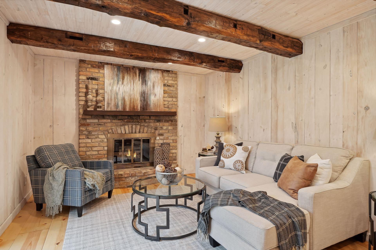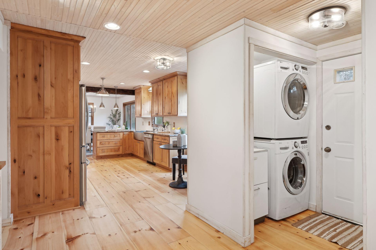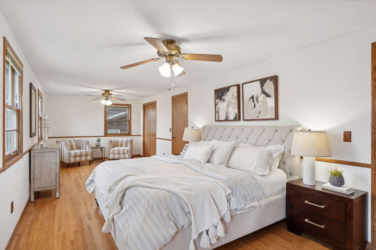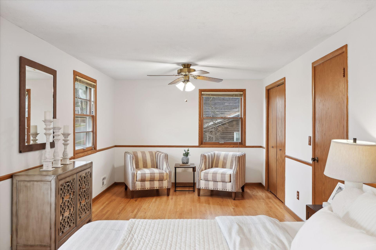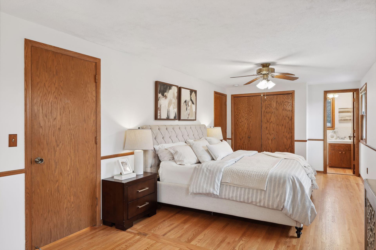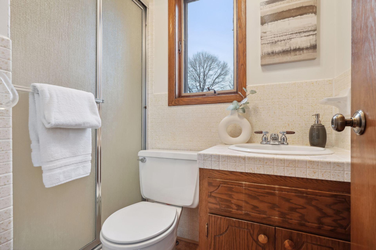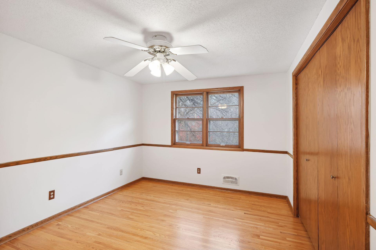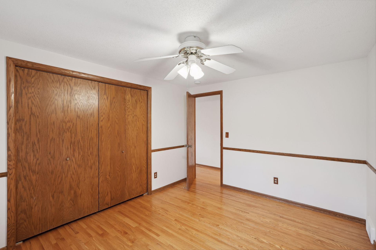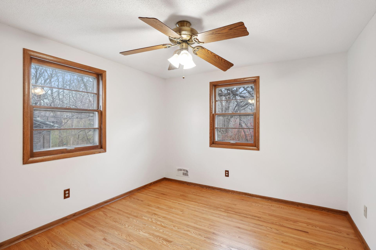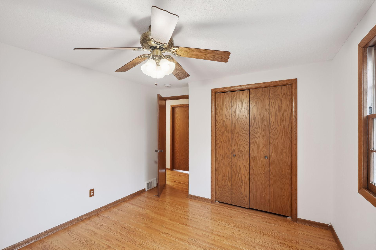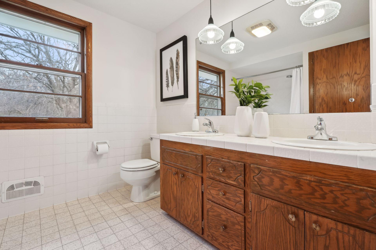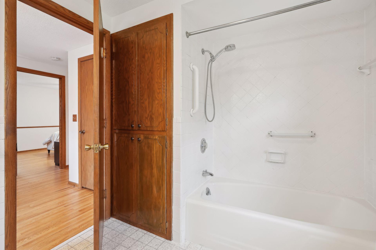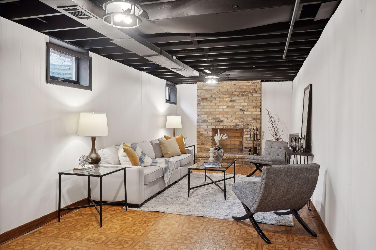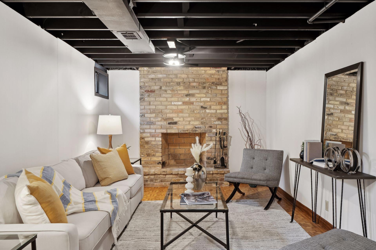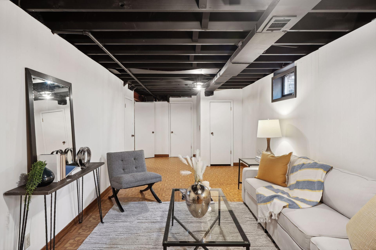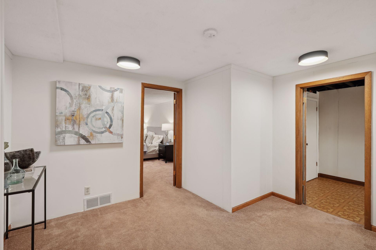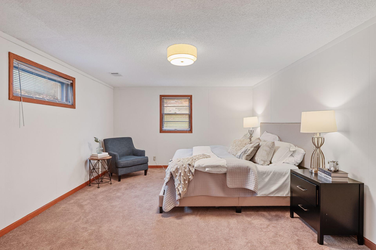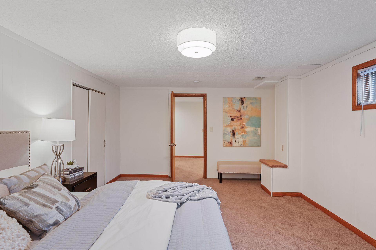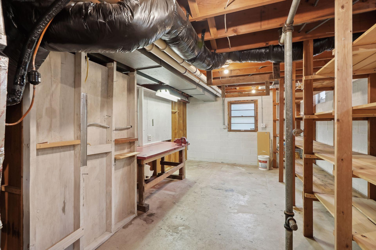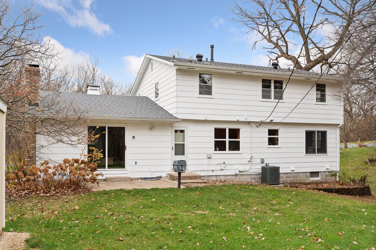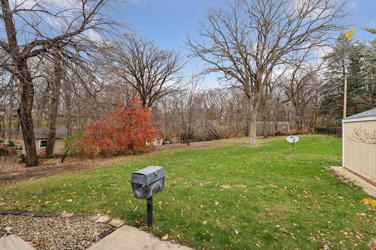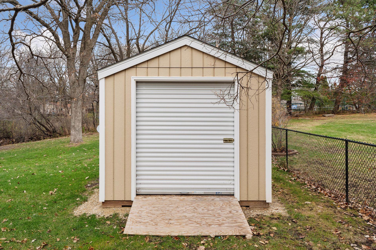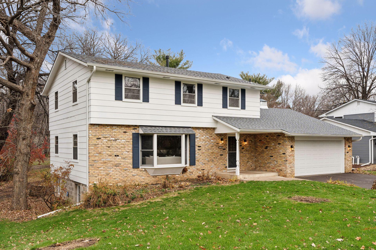2108 108TH STREET
2108 108th Street, Minneapolis (Bloomington), 55431, MN
-
Price: $499,999
-
Status type: For Sale
-
Neighborhood: Jenny Mae Add
Bedrooms: 4
Property Size :3280
-
Listing Agent: NST16633,NST79138
-
Property type : Single Family Residence
-
Zip code: 55431
-
Street: 2108 108th Street
-
Street: 2108 108th Street
Bathrooms: 3
Year: 1967
Listing Brokerage: Coldwell Banker Burnet
FEATURES
- Range
- Refrigerator
- Washer
- Dryer
- Exhaust Fan
- Dishwasher
- Disposal
- Stainless Steel Appliances
DETAILS
Welcome to this turnkey home in fantastic Bloomington location. Fresh paint and lighting throughout. Gorgeous main level with hardwood floors and an abundance of natural light. Kitchen with eat-in peninsula, granite countertops and professional grade range. Formal and informal living spaces on main level, including family room with brick fireplace. Three spacious bedrooms on upper level. Expansive primary bedroom with ensuite ¾ bath (could be converted back into 2 separate rooms to make 4 bedrooms on one level). Spacious lower level features second family room with fireplace, large 4th bedroom and workshop/storage room to suit a variety of needs. Extra deep 2-car garage for fantastic storage. Beautiful, spacious and level backyard with mature trees, wildlife and a storage shed. Numerous recent updates – roof and seamless gutters (2020), HE furnace (2023), HE air conditioner (2023), new insulation (2023), new asphalt driveway (2024), and more. Minutes to multiple parks and trails, including Nine Mile Creek. Quick access to 35W for an easy commute.
INTERIOR
Bedrooms: 4
Fin ft² / Living Area: 3280 ft²
Below Ground Living: 800ft²
Bathrooms: 3
Above Ground Living: 2480ft²
-
Basement Details: Egress Window(s), Finished, Full,
Appliances Included:
-
- Range
- Refrigerator
- Washer
- Dryer
- Exhaust Fan
- Dishwasher
- Disposal
- Stainless Steel Appliances
EXTERIOR
Air Conditioning: Central Air
Garage Spaces: 2
Construction Materials: N/A
Foundation Size: 1240ft²
Unit Amenities:
-
- Patio
- Kitchen Window
- Porch
- Hardwood Floors
- Washer/Dryer Hookup
- In-Ground Sprinkler
Heating System:
-
- Forced Air
ROOMS
| Main | Size | ft² |
|---|---|---|
| Living Room | 25 x 14 | 625 ft² |
| Dining Room | 12 x 10 | 144 ft² |
| Family Room | 16 x 12 | 256 ft² |
| Kitchen | 19 x 11 | 361 ft² |
| Upper | Size | ft² |
|---|---|---|
| Bedroom 1 | 27 x 11 | 729 ft² |
| Bedroom 2 | 13 x 10 | 169 ft² |
| Bedroom 3 | 12 x 11 | 144 ft² |
| Lower | Size | ft² |
|---|---|---|
| Bedroom 4 | 19 x 13 | 361 ft² |
| Family Room | 29 x 11 | 841 ft² |
| Workshop | 23 x 12 | 529 ft² |
LOT
Acres: N/A
Lot Size Dim.: S107 x 204 x 65 x 200
Longitude: 44.8086
Latitude: -93.307
Zoning: Residential-Single Family
FINANCIAL & TAXES
Tax year: 2024
Tax annual amount: $4,860
MISCELLANEOUS
Fuel System: N/A
Sewer System: City Sewer/Connected
Water System: City Water/Connected
ADITIONAL INFORMATION
MLS#: NST7660818
Listing Brokerage: Coldwell Banker Burnet

ID: 3469727
Published: November 25, 2024
Last Update: November 25, 2024
Views: 2


